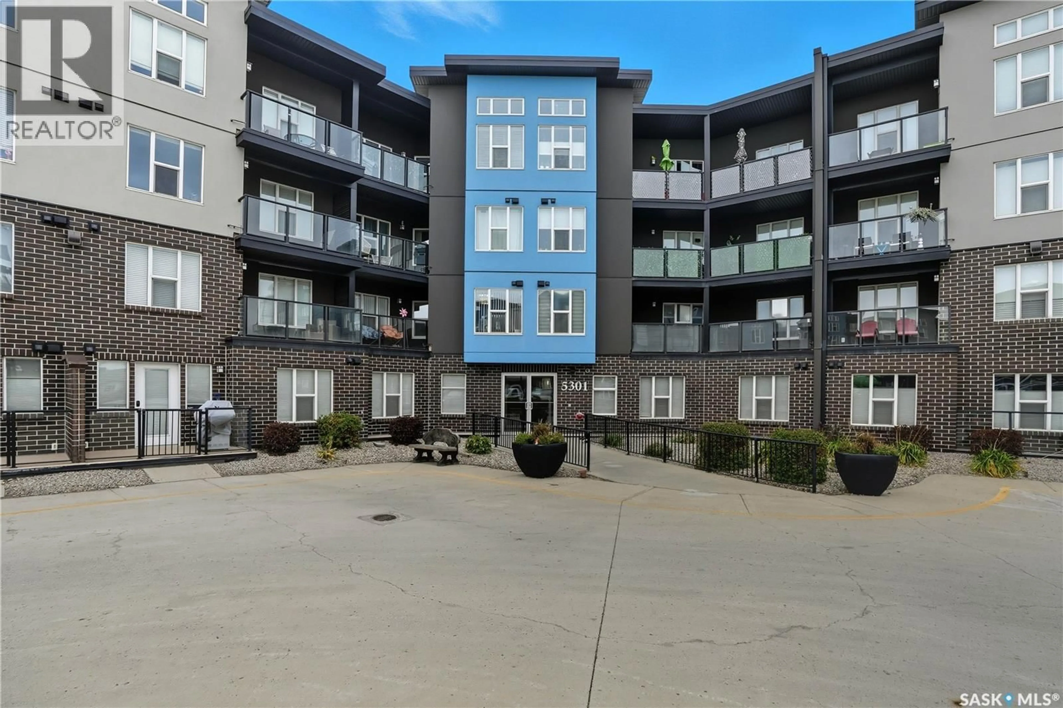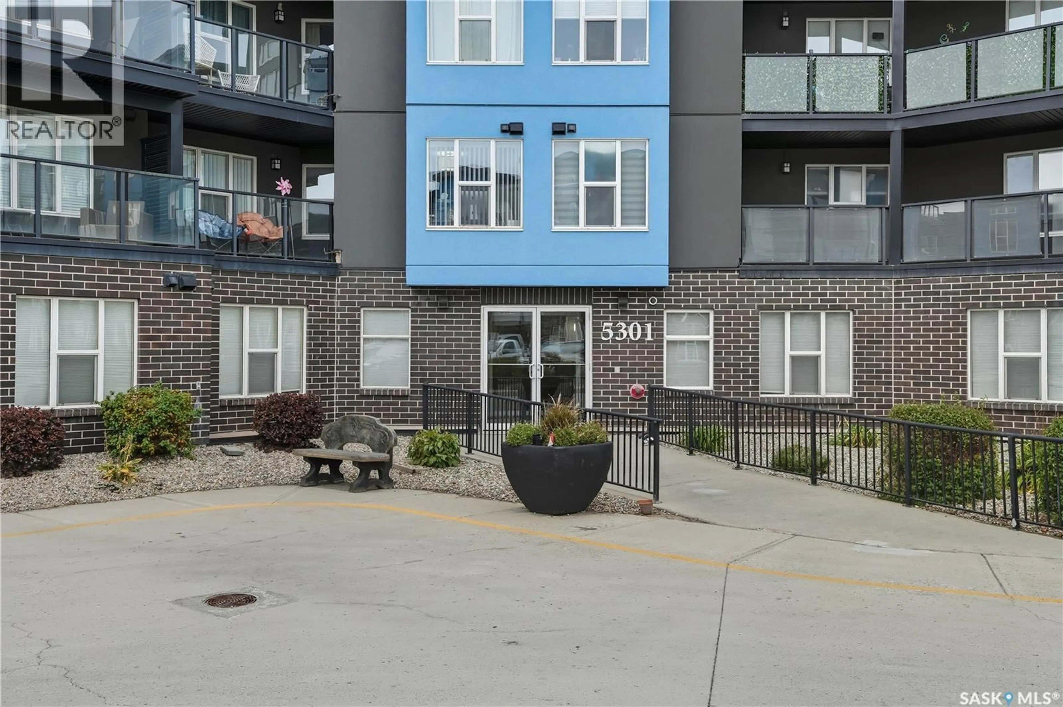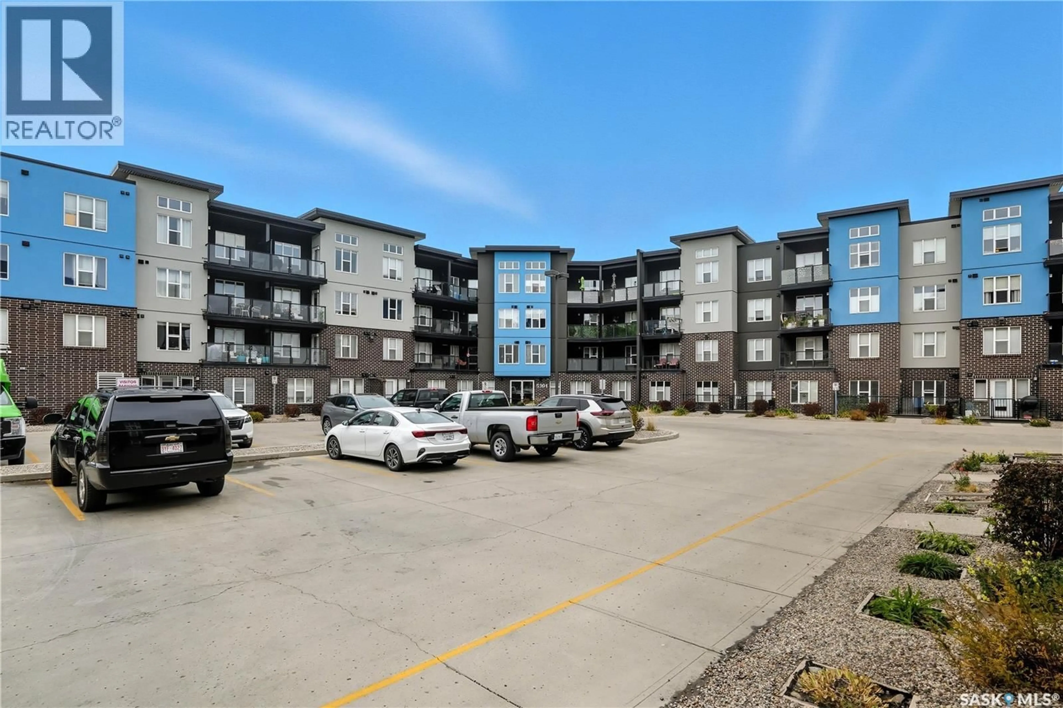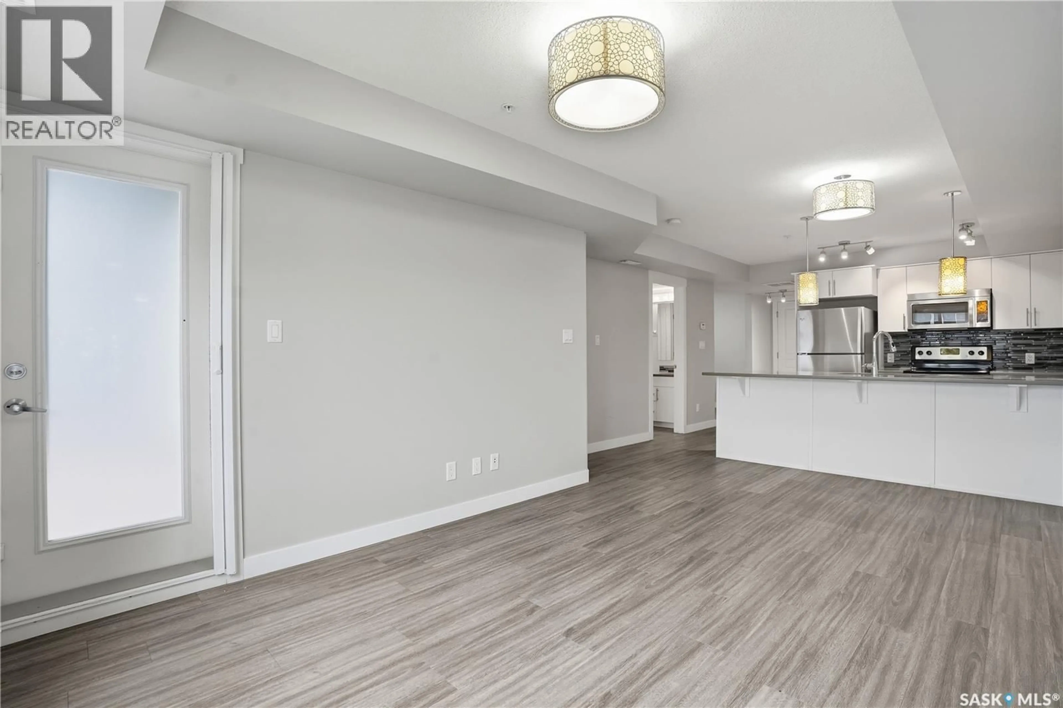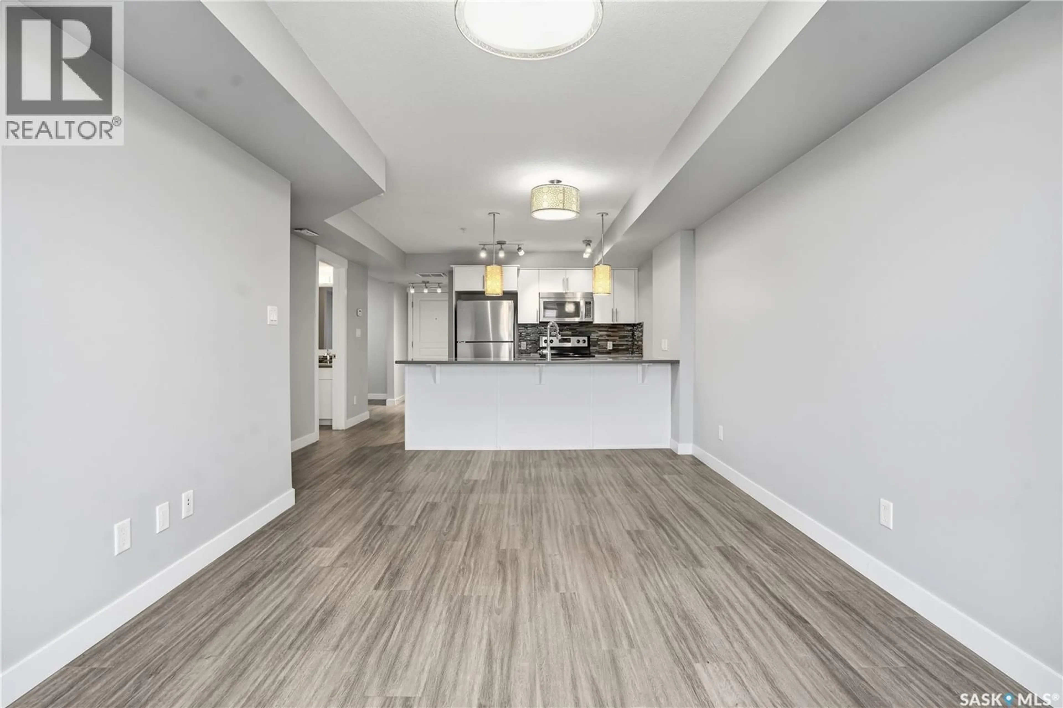207 - 5301 UNIVERSAL CRESCENT, Regina, Saskatchewan S4W0L2
Contact us about this property
Highlights
Estimated valueThis is the price Wahi expects this property to sell for.
The calculation is powered by our Instant Home Value Estimate, which uses current market and property price trends to estimate your home’s value with a 90% accuracy rate.Not available
Price/Sqft$304/sqft
Monthly cost
Open Calculator
Description
Located in the vibrant and family-friendly neighbourhood of Harbour Landing, this condo at 5301 Universal Crescent #207 offers the perfect blend of comfort and convenience in Regina’s desirable south end. Situated on the second floor of a modern, well-maintained high-rise building, this move-in ready unit features a functional 1-bedroom plus den layout with 657 sq. ft. of thoughtfully designed living space. The open-concept kitchen comes equipped with modern appliances and flows into a bright living area that leads to a private balcony with a natural gas BBQ hookup—ideal for relaxing or entertaining. The unit also includes a spacious primary bedroom, a full 4-piece bathroom, in-suite laundry, and a versatile den perfect for a home office or reading nook, all finished with durable vinyl plank flooring throughout. Residents enjoy access to excellent building amenities including underground parking, a wired storage locker, guest suite, fitness centre, lounge, elevator, wheelchair accessibility, and visitor parking—all within a professionally managed and secure condo community. (id:39198)
Property Details
Interior
Features
Main level Floor
Kitchen/Dining room
9.3 x 13Living room
10.3 x 12Primary Bedroom
10.3 x 10.4Den
7.9 x 7.9Condo Details
Amenities
Exercise Centre, Guest Suite
Inclusions
Property History
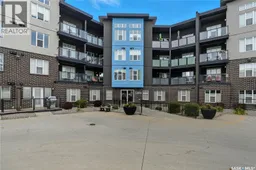 43
43
