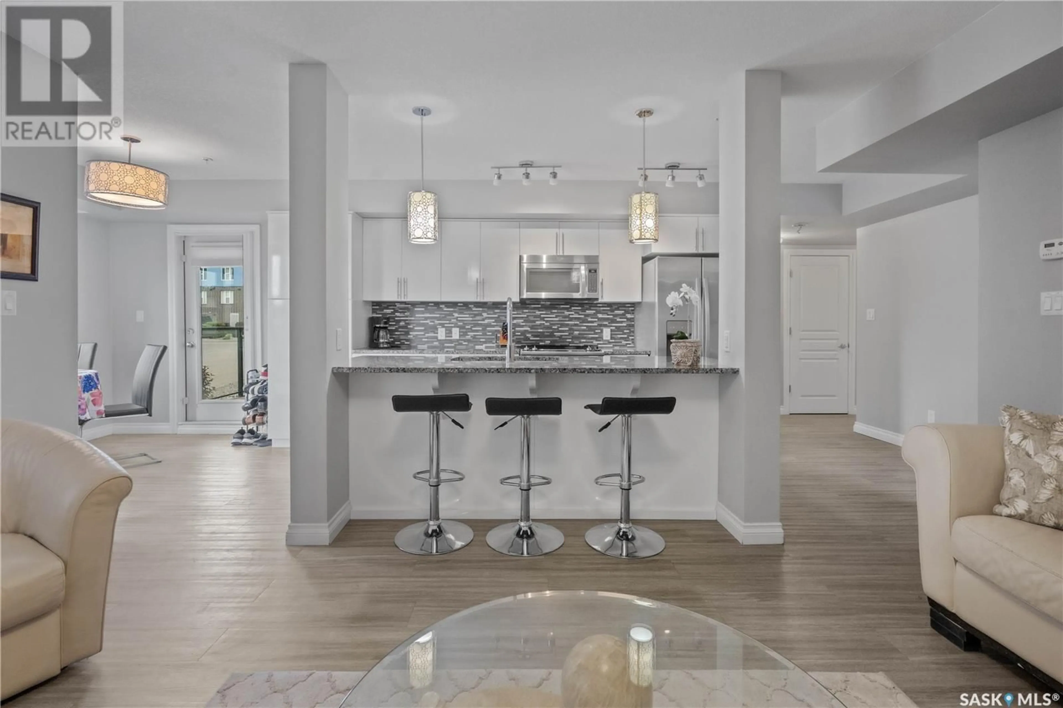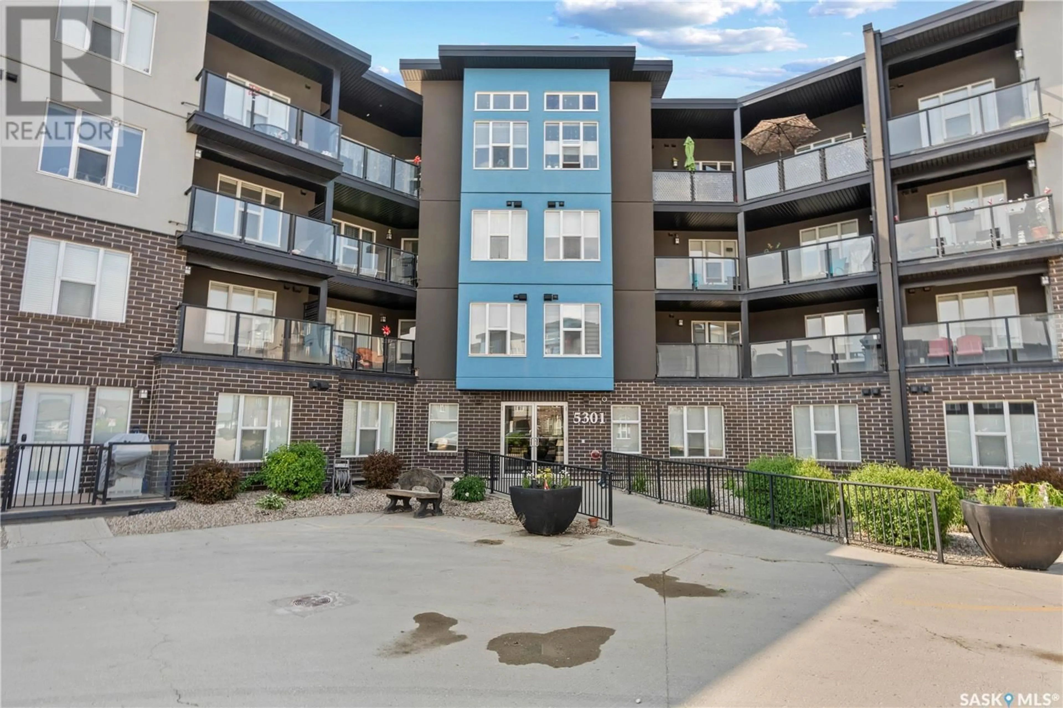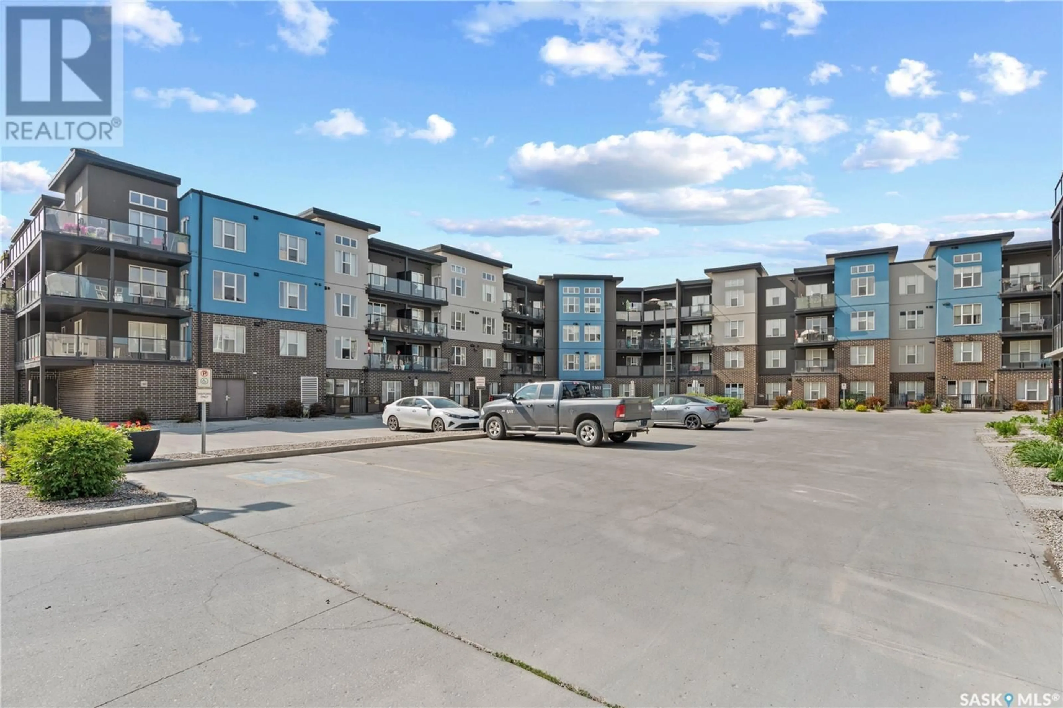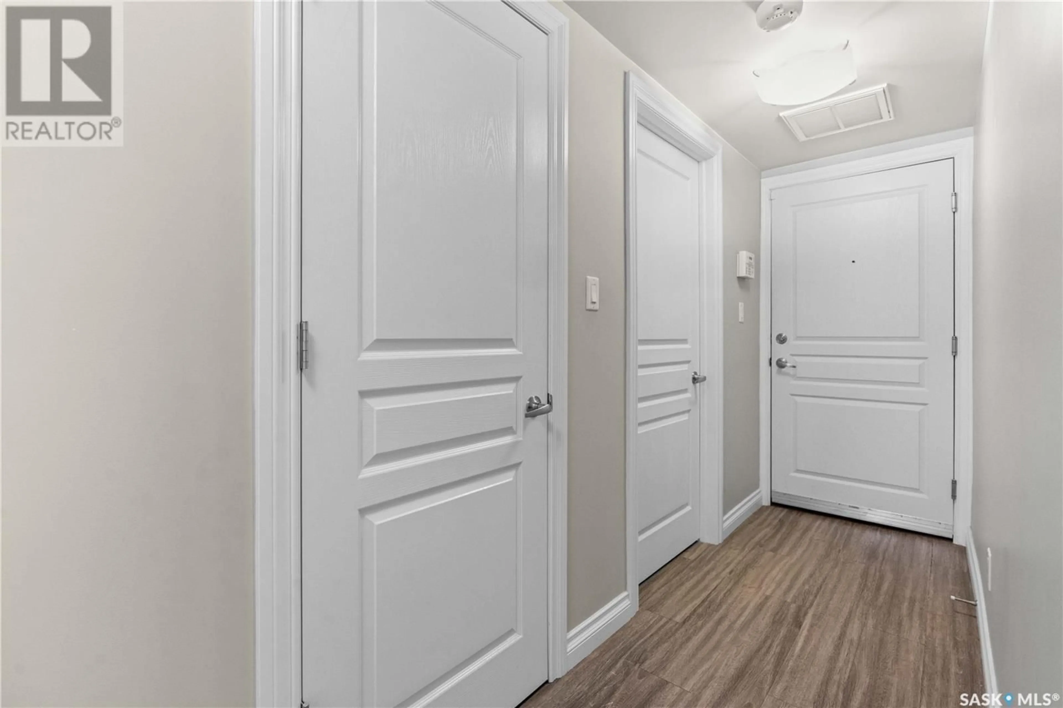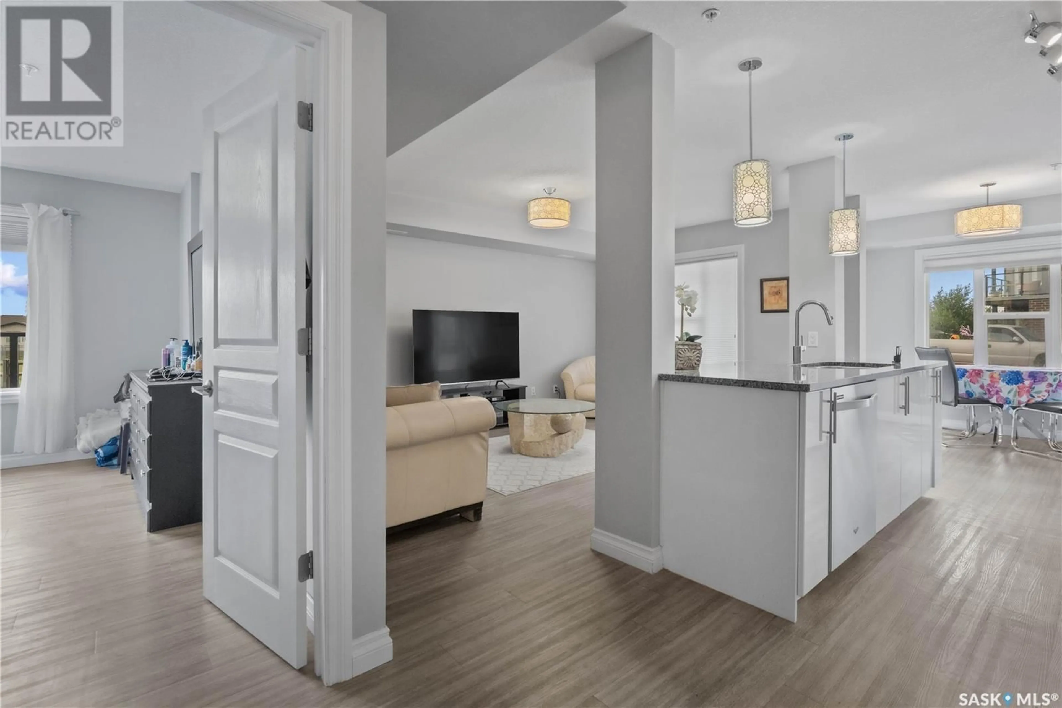121 5301 UNIVERSAL CRESCENT, Regina, Saskatchewan S4W0L2
Contact us about this property
Highlights
Estimated ValueThis is the price Wahi expects this property to sell for.
The calculation is powered by our Instant Home Value Estimate, which uses current market and property price trends to estimate your home’s value with a 90% accuracy rate.Not available
Price/Sqft$288/sqft
Est. Mortgage$1,288/mo
Maintenance fees$499/mo
Tax Amount (2024)$2,940/yr
Days On Market10 days
Description
Welcome to Fontaine Bleu in Harbour Landing, a well-loved condo complex offering resort-style amenities and a thoughtful layout in one of Regina’s most desirable neighbourhoods. This main floor corner unit offers two spacious bedrooms, each with its own attached bathroom, making it ideal for guests or roommates. Being at the end of the hallway gives you added privacy, and direct access from the parking lot means no hauling groceries through the building. You'll love the bright and open-concept living space, with extra windows letting in tons of natural light. The upgraded kitchen features granite countertops, built-in stainless steel appliances, a central island, and a pantry for extra storage. A rare bonus: two private patios, each with a natural gas hookup and phantom screens, perfect for morning coffee or evening BBQs. This unit also includes two underground parking stalls, plus access to a top-tier fitness room, a theatre room for movie nights or family gatherings, and a rentable guest suite just steps away. Whether you're downsizing, investing, or buying your first home, this one checks all the boxes. Condo fees include : Common Area Maintenance, External Building Maintenance, Heat, Lawncare, Reserve Fund, Sewer, Snow Removal, Water, Insurance (Common), Garbage. Book a showing today! (id:39198)
Property Details
Interior
Features
Main level Floor
Living room
16.3 x 11Kitchen
12.3 x 8.4Dining room
8.9 x 10Bedroom
12 x 11.4Condo Details
Amenities
Exercise Centre, Guest Suite
Inclusions
Property History
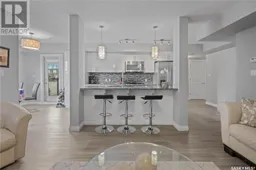 39
39
