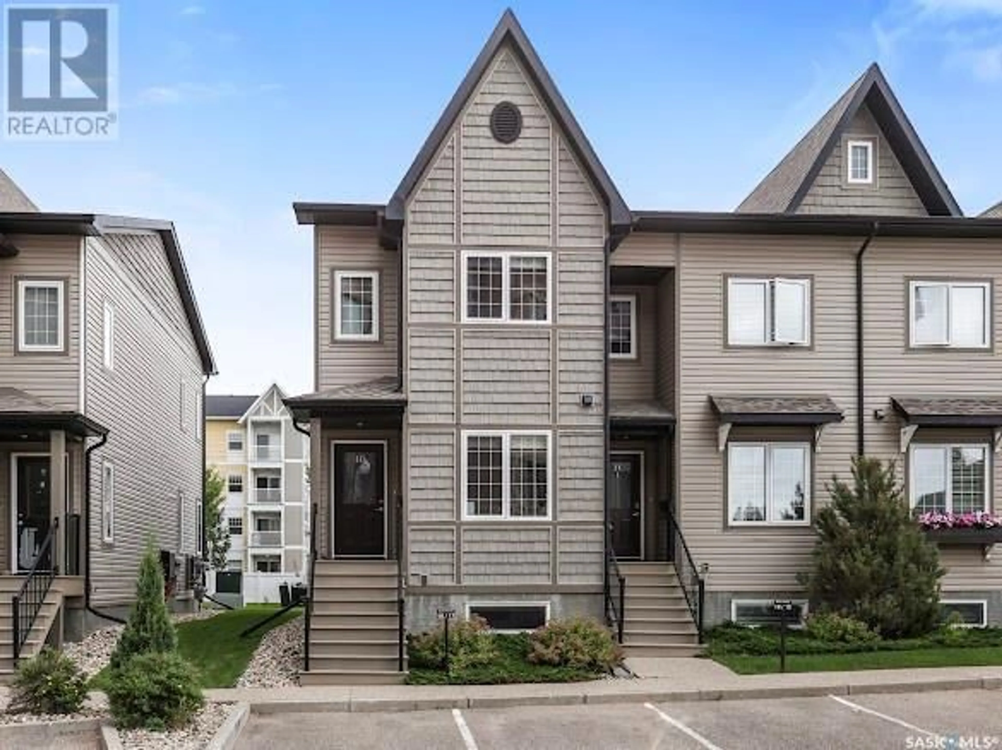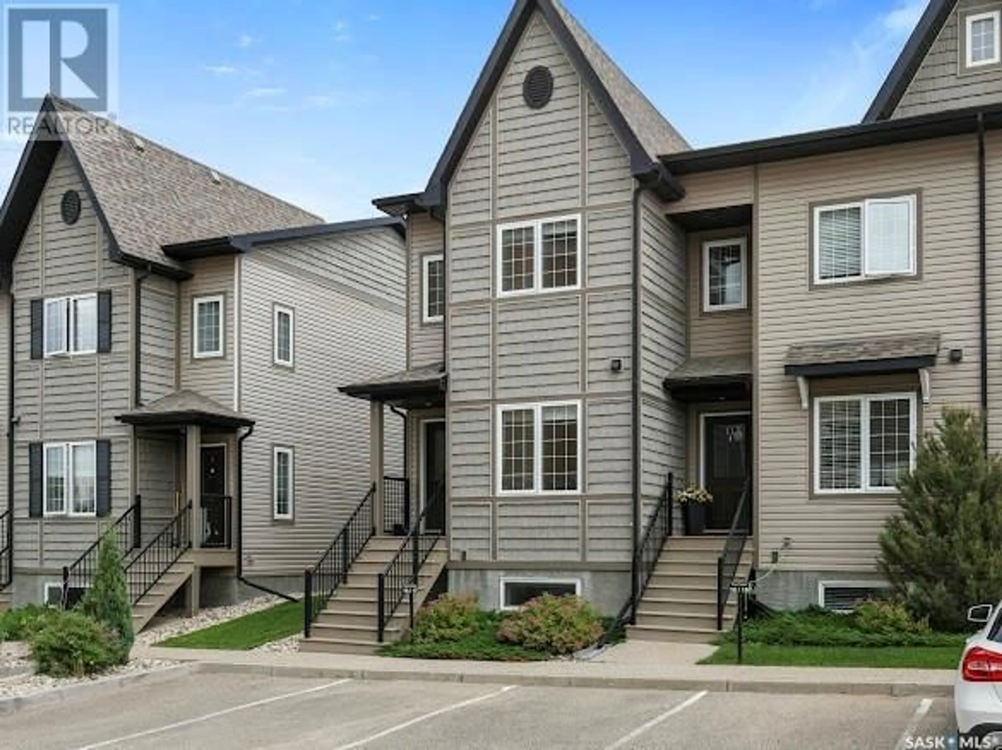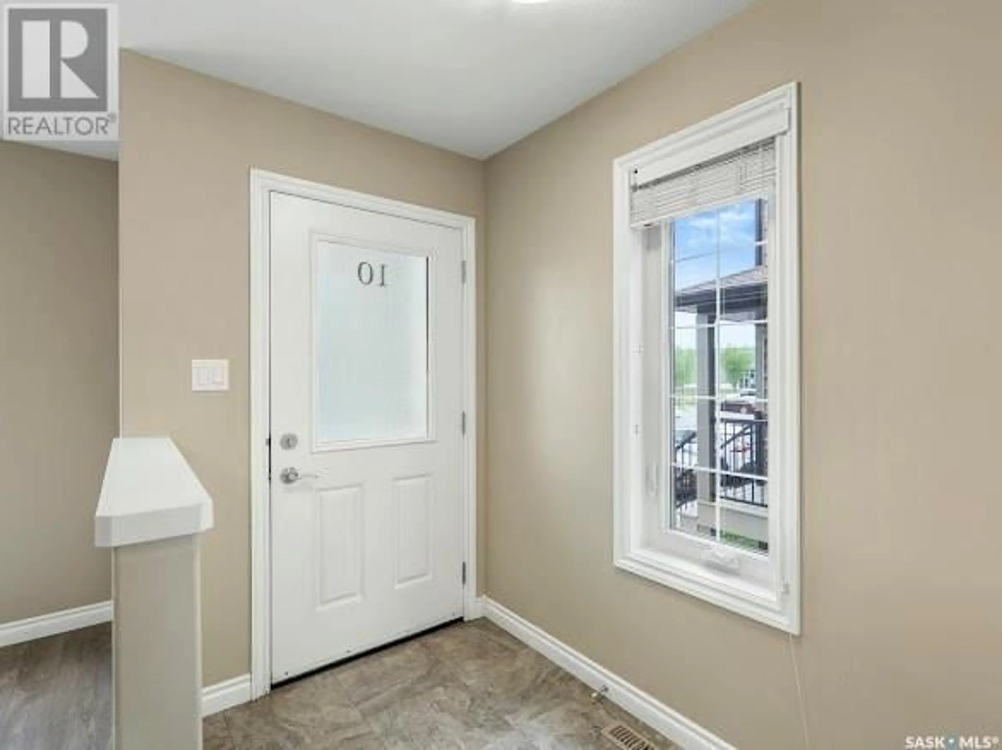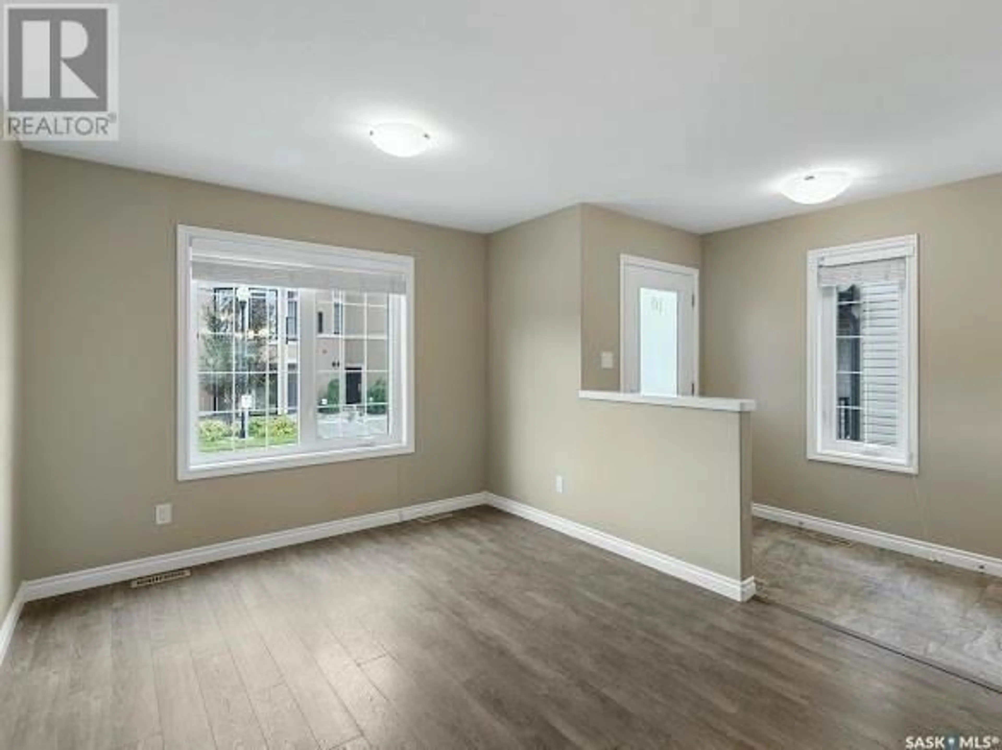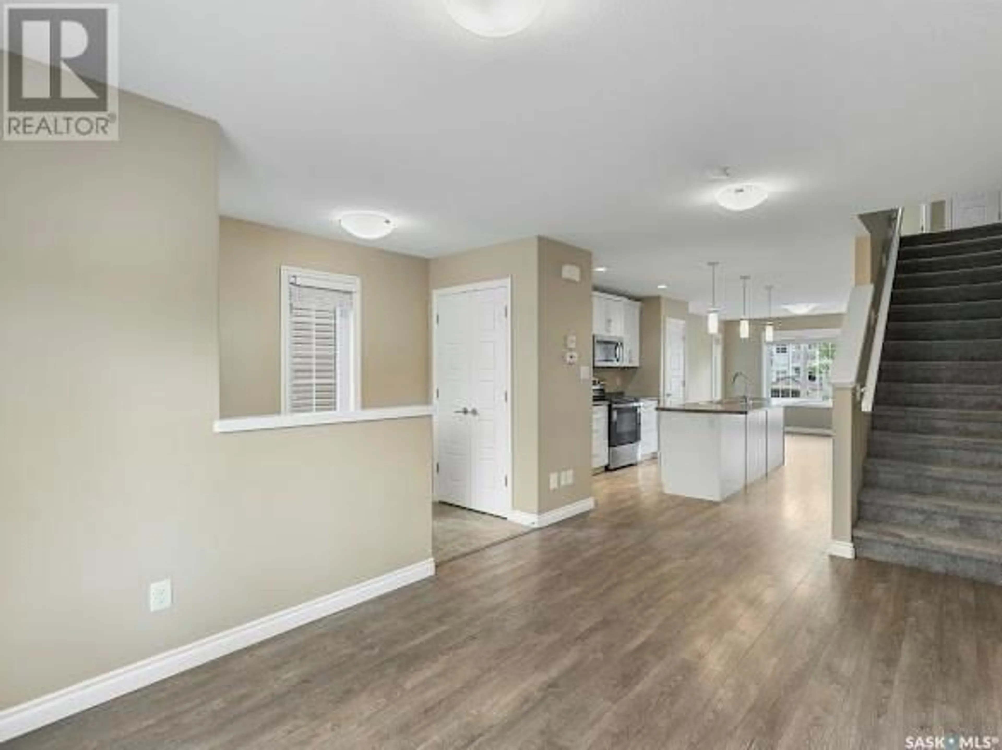10 - 4801 TRINITY LANE, Regina, Saskatchewan S4W0E2
Contact us about this property
Highlights
Estimated valueThis is the price Wahi expects this property to sell for.
The calculation is powered by our Instant Home Value Estimate, which uses current market and property price trends to estimate your home’s value with a 90% accuracy rate.Not available
Price/Sqft$250/sqft
Monthly cost
Open Calculator
Description
Welcome to 4801 Trinity Lane #10. Experience the convenience of condo living in this one-of-kind townhouse featuring 4 bedrooms and 2 bathrooms in the sought after Harbour Landing neighbourhood! The main floor showcases a stylish kitchen with a beautiful island, modern cabinetry, a pantry, stunning light fixtures, and stainless-steel appliances. The bright living room and dining room complete the main level. Upstairs, you will find a spacious primary bedroom with ample closet space. The 4-piece bathroom is conveniently located next to the primary bedroom. The other two bedrooms on this level boast large windows, filling the room with natural light. The fully developed basement offers a fourth bedroom(may not meet egress), a large family room, and an additional four-piece bathroom. This extra living space provides endless possibilities for a growing family. This high quality home features a sturdy foundation with structured piles and an ICF foundation, along with an open web floor truss system. Additional upgrades includes a storage shed in the backyard & two parking stalls. These well managed townhouse units have lower condo fees. This house is move-in ready and surrounded by fantastic walking paths. It’s within walking distance of the shopping and dining amenities of Harbour Landing. Please book your showing today!! (id:39198)
Property Details
Interior
Features
Main level Floor
Dining room
10 2" x 12 5"Kitchen
11 1" x 13 10"Living room
12 8" x 12 3"Condo Details
Inclusions
Property History
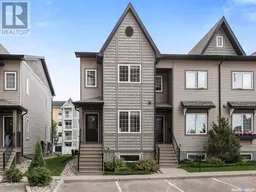 31
31
