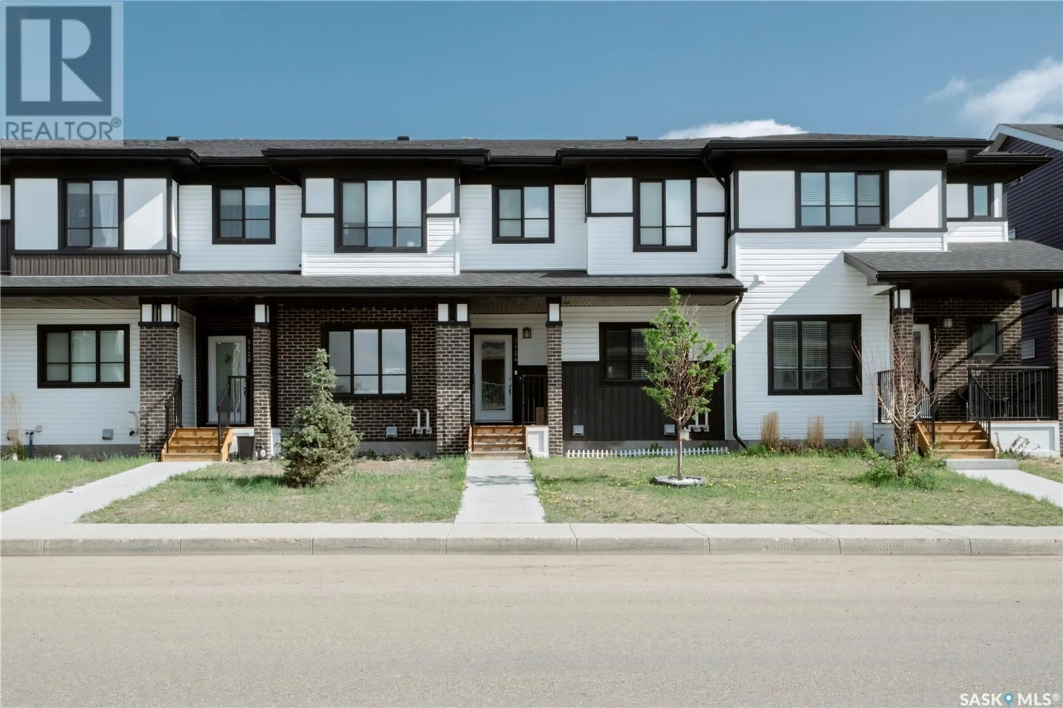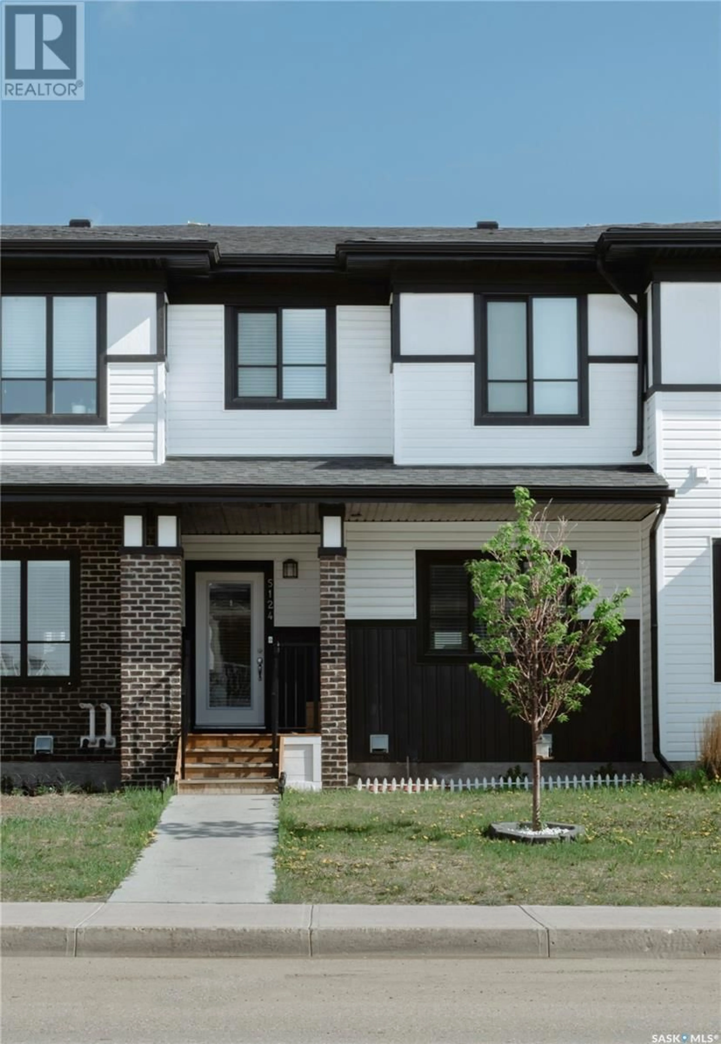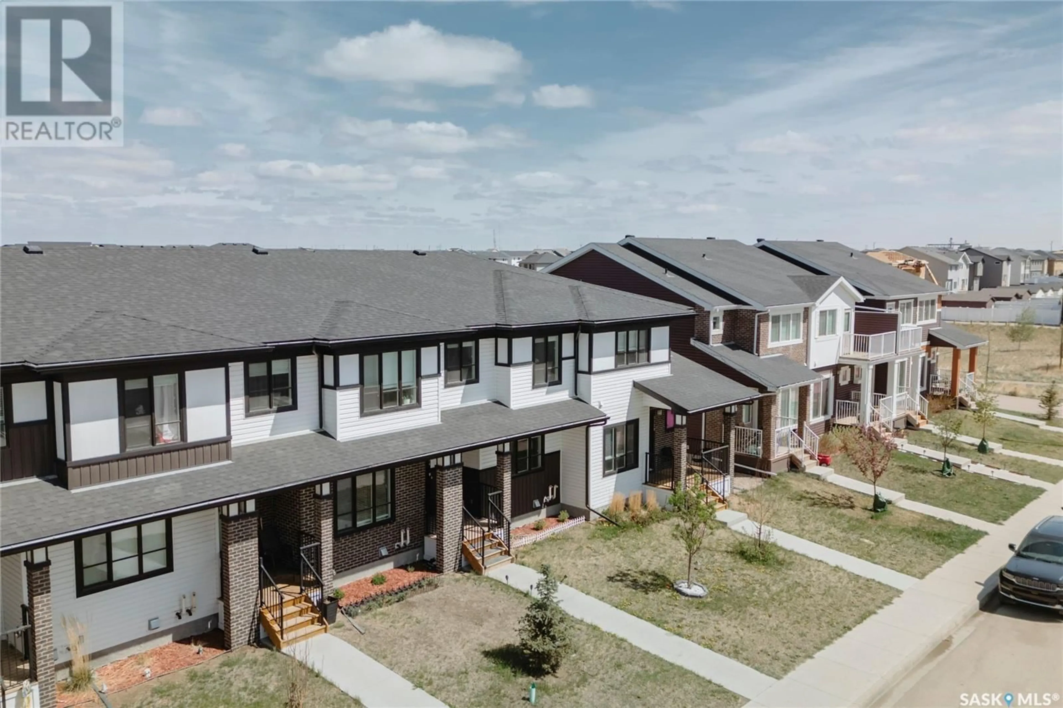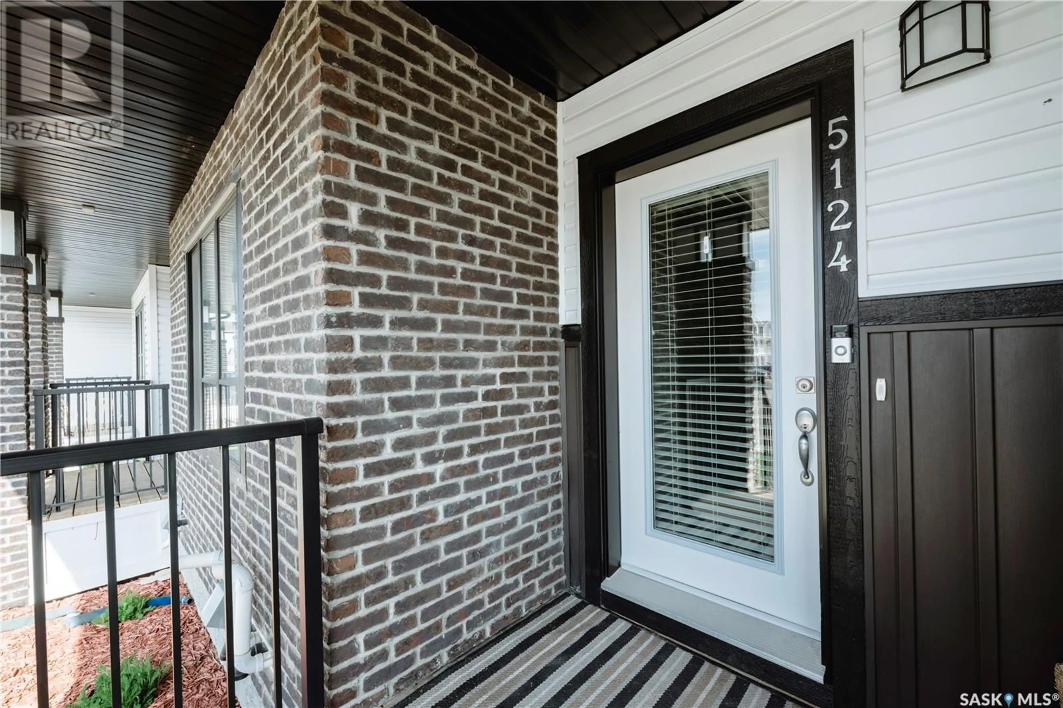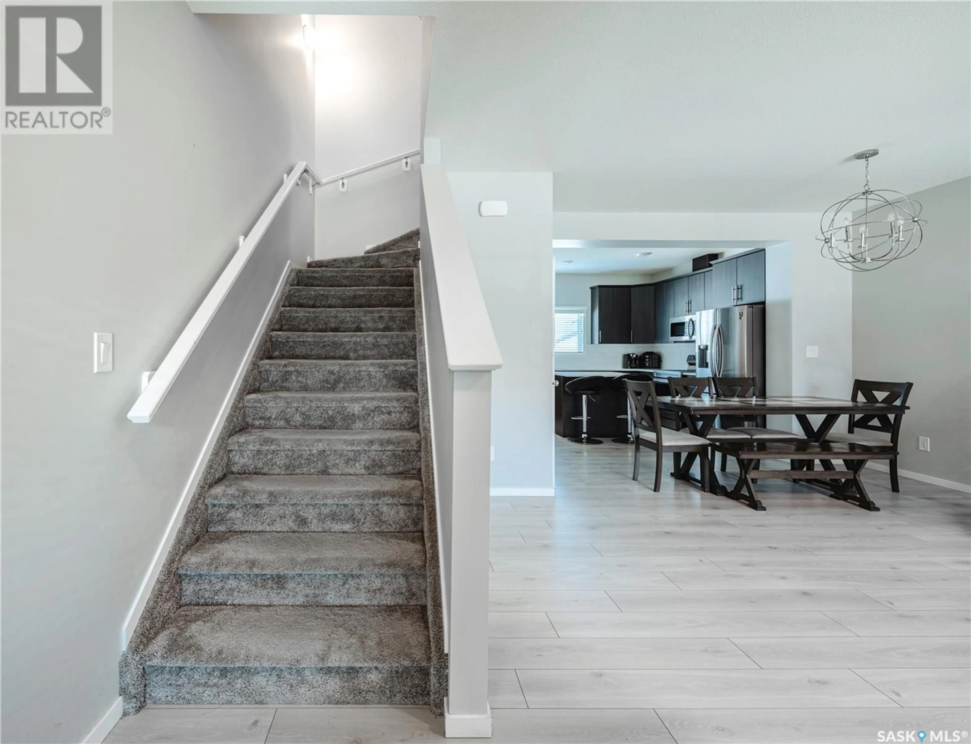E - 5124 PRIMROSE GREEN DRIVE, Regina, Saskatchewan S4V3S5
Contact us about this property
Highlights
Estimated ValueThis is the price Wahi expects this property to sell for.
The calculation is powered by our Instant Home Value Estimate, which uses current market and property price trends to estimate your home’s value with a 90% accuracy rate.Not available
Price/Sqft$295/sqft
Est. Mortgage$1,868/mo
Tax Amount (2024)$3,816/yr
Days On Market17 days
Description
Welcome to 5124 E Primrose Green Drive – A Fully Finished Home in The Towns! This beautifully maintained 2-storey townhouse offers space, style, and functionality across three fully developed levels. Step inside to a bright and inviting main floor featuring laminate flooring throughout the living room, dining nook, and kitchen. The layout is open and welcoming, with large windows that let in plenty of natural light. The kitchen is modern and practical, complete with quartz countertops, stainless steel appliances, and sleek cabinetry. A 2-piece bathroom is also conveniently located on the main floor. Upstairs, you’ll find three generously sized bedrooms, all with cozy carpet flooring. The primary bedroom includes a 4-piece tiled ensuite and a walk-in closet, offering a private retreat. Another full bathroom upstairs serves the additional two bedrooms and a laundry area with tile flooring. The fully finished basement expands your living space even further, featuring a comfortable recreation room, a bonus room ideal for a home office or gym and a 3-piece bathroom. Enjoy the outdoors with a back deck, fenced yard, and front and back lawns—perfect for summer barbecues or kids and pets to play. A single detached garage offers private parking and extra storage. Located in The Towns, one of Regina’s newest and most sought-after neighbourhoods, this home offers a vibrant, family-friendly environment with easy access to parks, schools, walking paths, and all the shopping and amenities of the east end. This is the ideal place to plant roots and grow—welcome home! (id:39198)
Property Details
Interior
Features
Main level Floor
Living room
13 x 11.6Dining nook
10 x 12Kitchen
13 x 122pc Bathroom
Property History
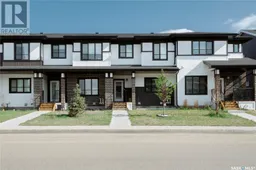 38
38
