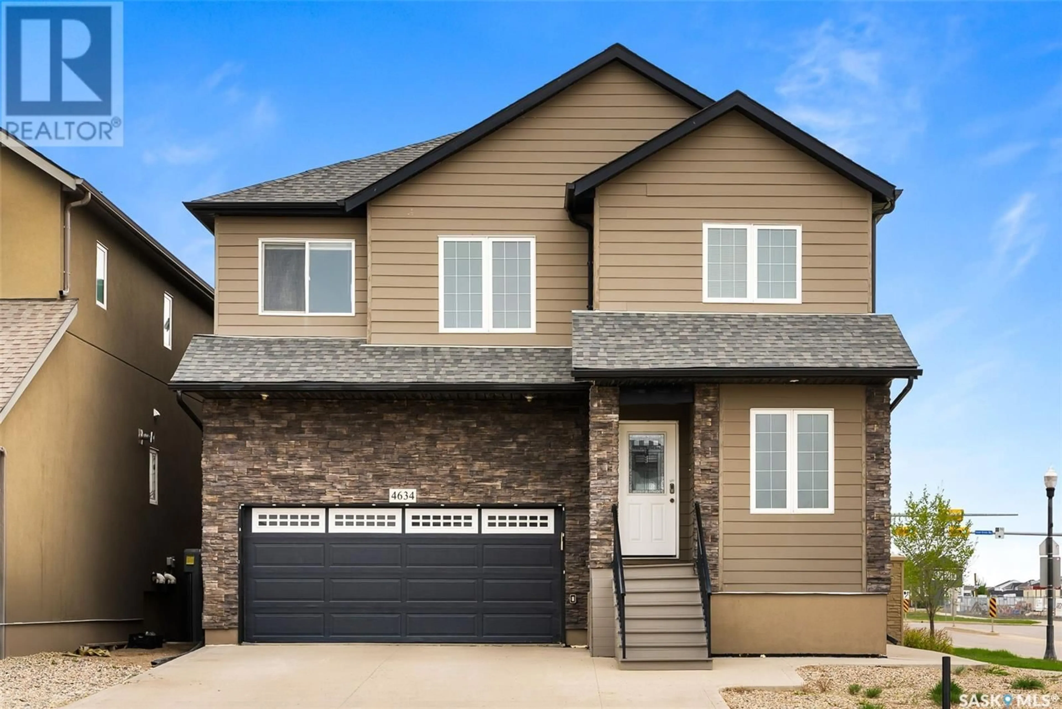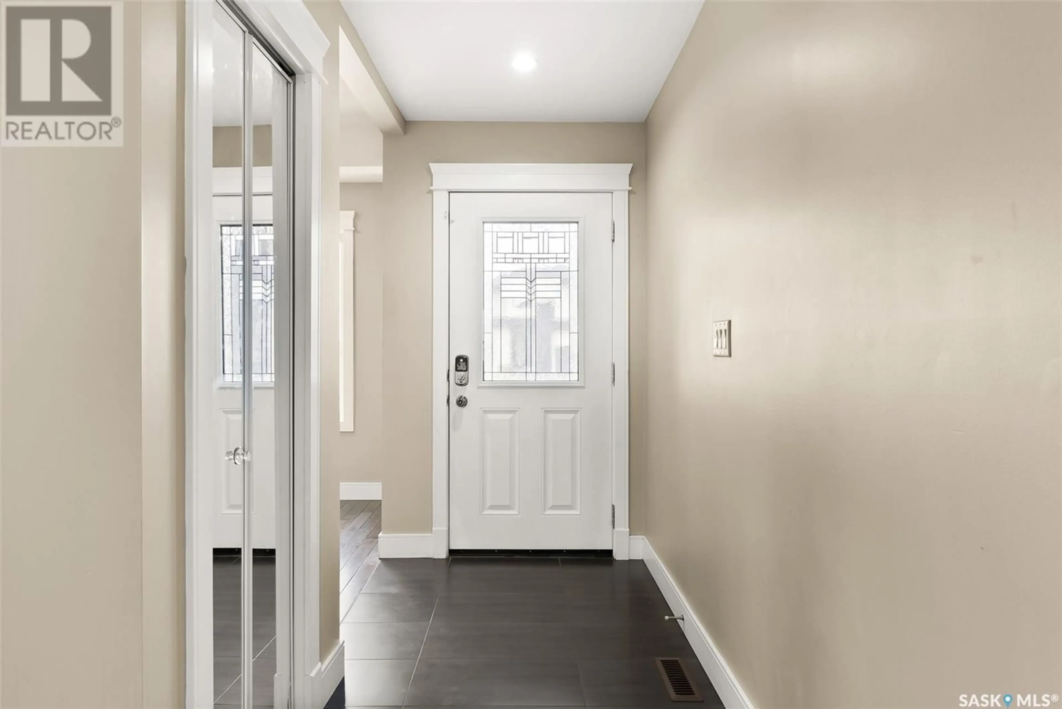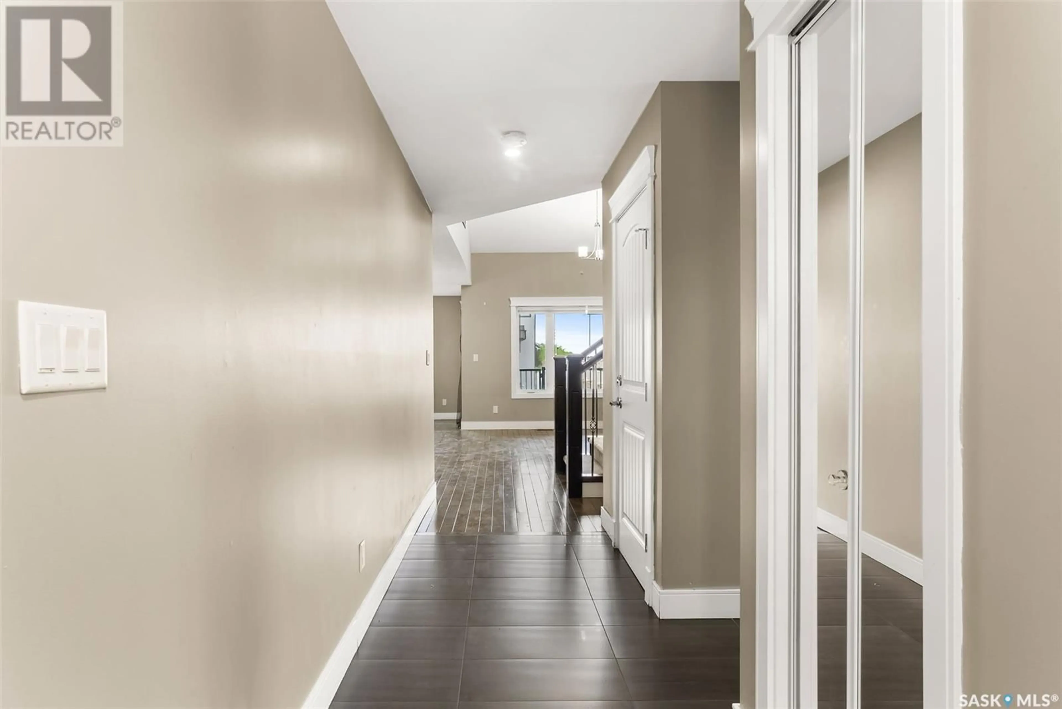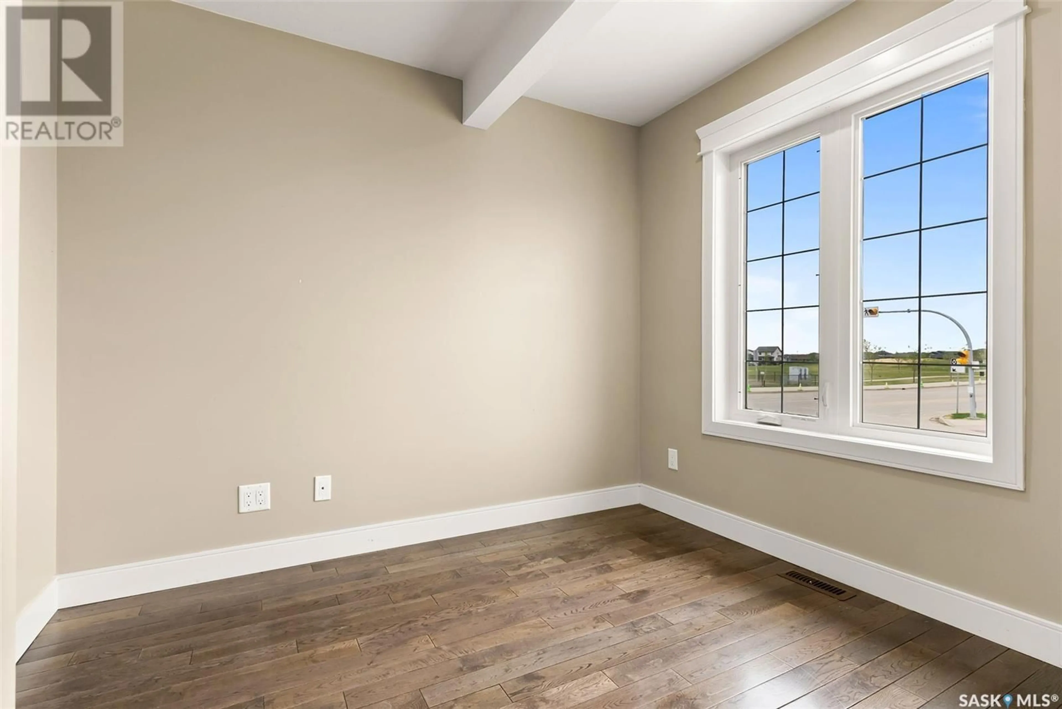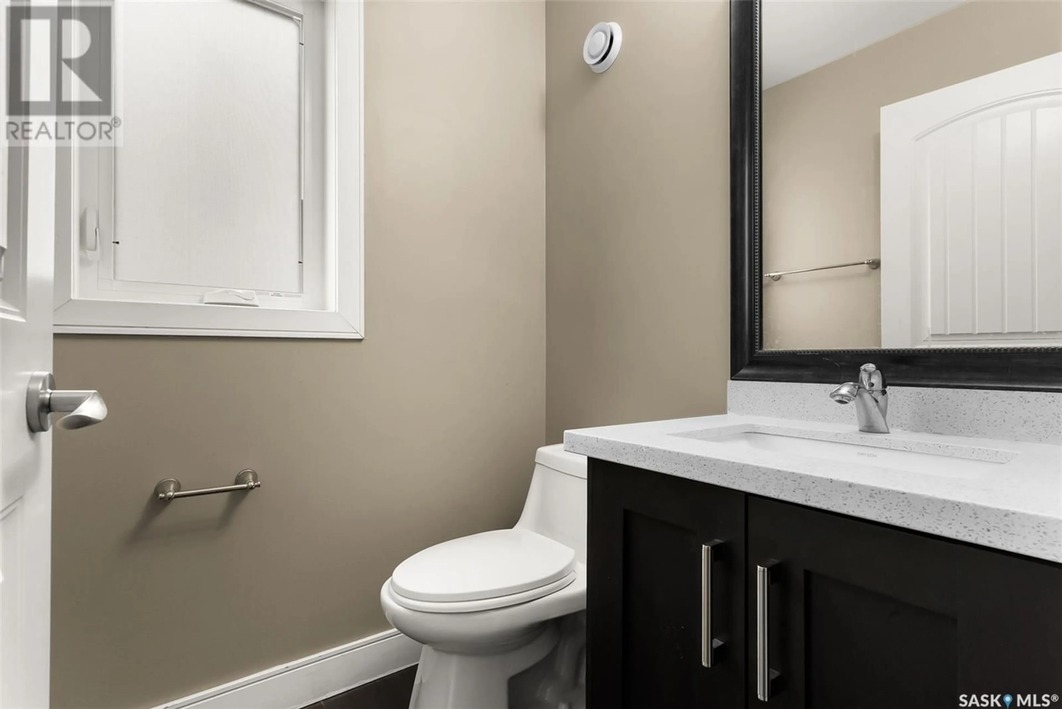E - 4634 GREEN WATER ROAD, Regina, Saskatchewan S4V3H2
Contact us about this property
Highlights
Estimated valueThis is the price Wahi expects this property to sell for.
The calculation is powered by our Instant Home Value Estimate, which uses current market and property price trends to estimate your home’s value with a 90% accuracy rate.Not available
Price/Sqft$322/sqft
Monthly cost
Open Calculator
Description
Welcome to this stunning 5-bedroom, 4-bathroom home located on a premium corner lot in the highly desirable neighborhood of Greens on Gardiner. This beautifully maintained 2-storey home offers space, style, and functionality, perfect for families. The main floor features a bright and open living room with elegant hardwood flooring, a spacious den ideal for a home office, and a dedicated dining area with ceramic tile. The upgraded kitchen boasts modern cabinetry, a stylish backsplash, and ample counter space, perfect for entertaining or everyday cooking. Upstairs, you'll find four generously sized bedrooms, a 4-piece and a 5-piece bathroom, plus a convenient second-floor laundry room. One of the standout features of this property is the separate side entrance leading to a fully finished basement complete with a second kitchen, a spacious bedroom, a 3-piece bathroom, and a large living area. This setup offers an excellent opportunity for rental income or extended family living while maintaining privacy for both levels. Located directly across the street from a school and children’s play park, this home is ideal for families with young children. A double attached garage adds convenience and curb appeal. (id:39198)
Property Details
Interior
Features
Main level Floor
Den
8.8 x 82pc Bathroom
Living room
14.2 x 12Kitchen
9.6 x 10.2Property History
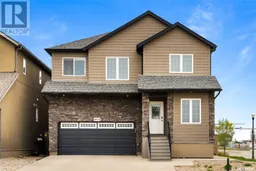 34
34
