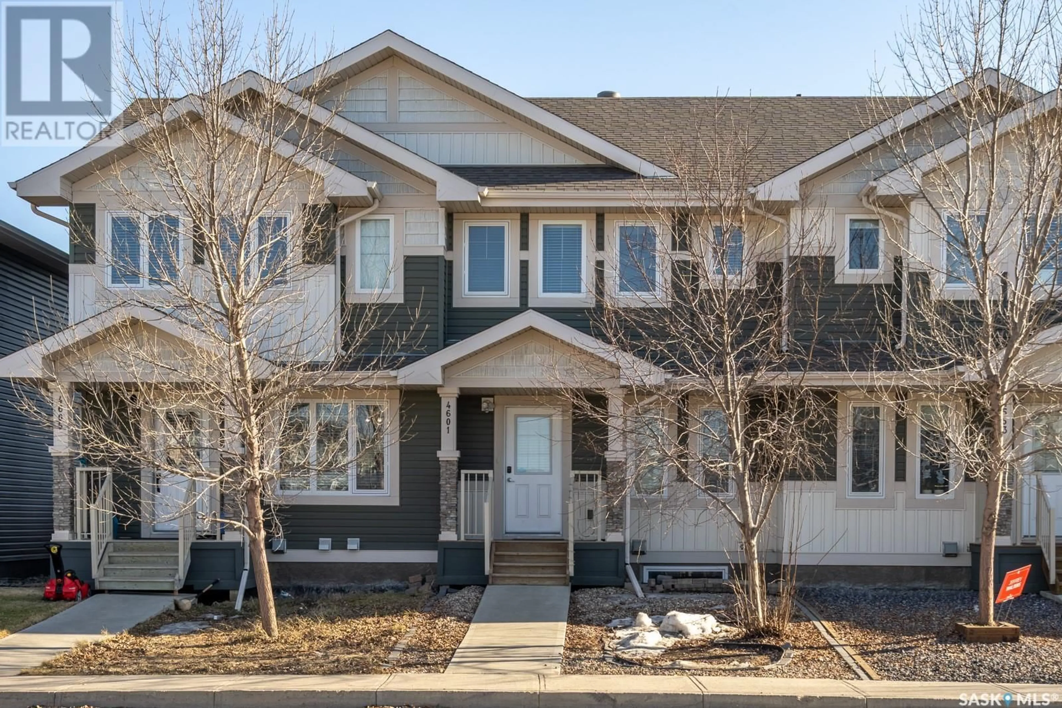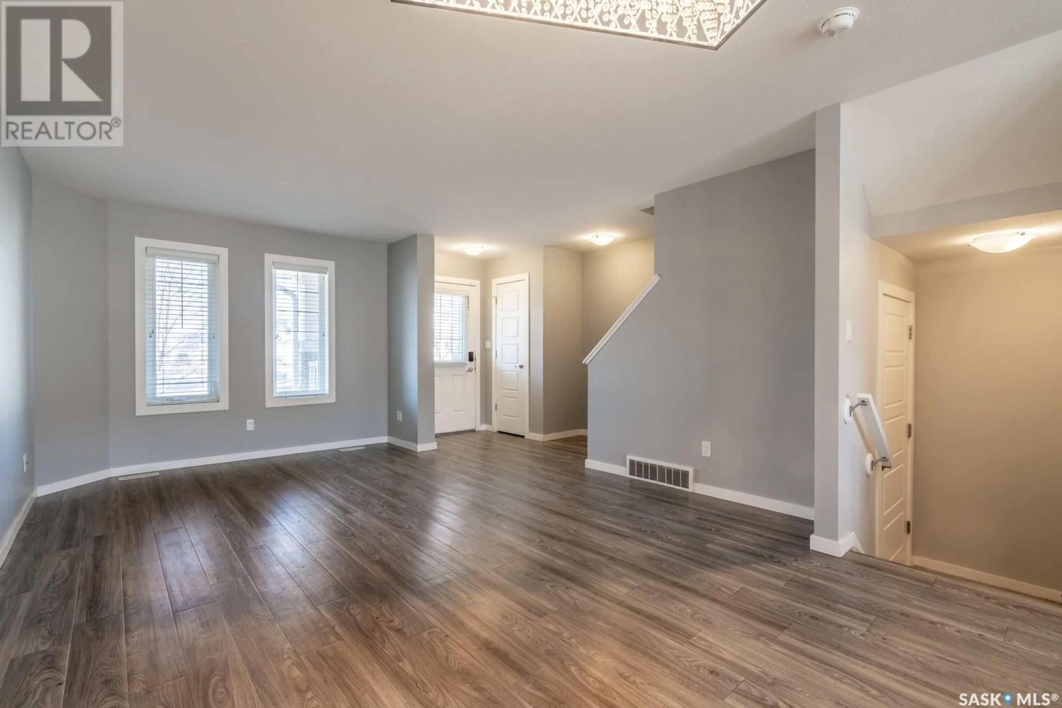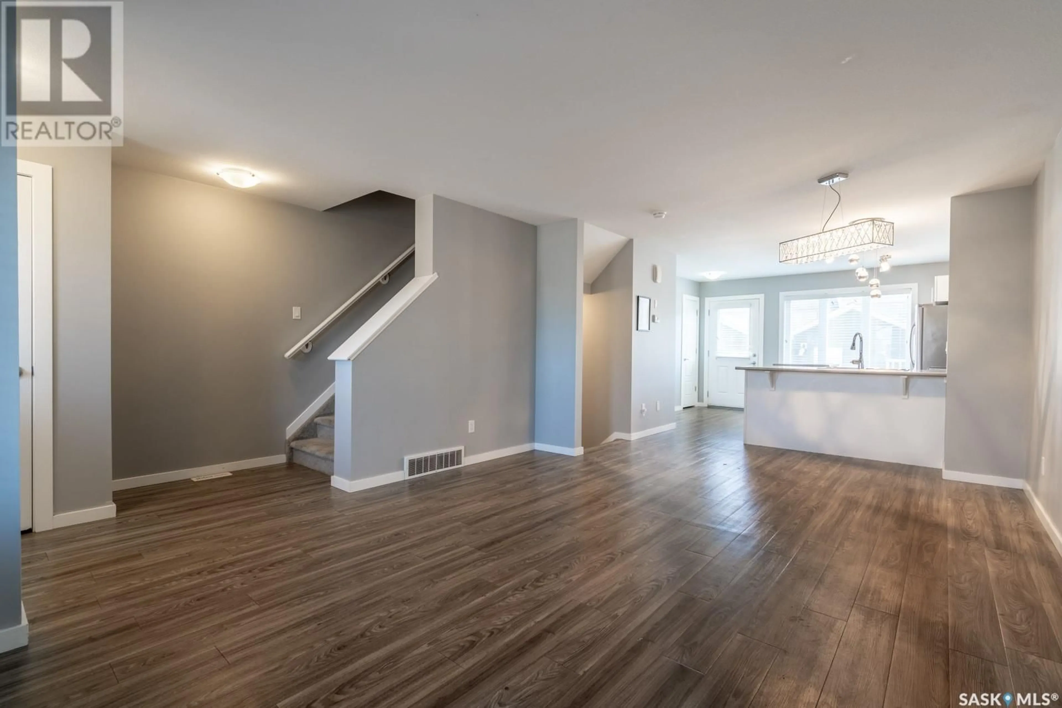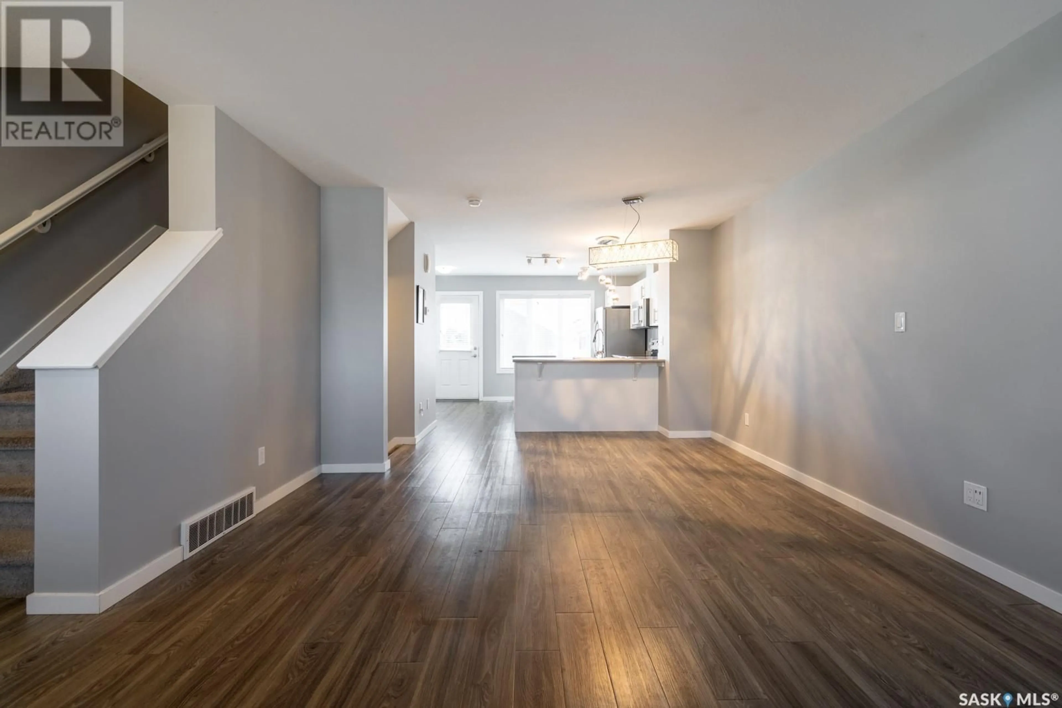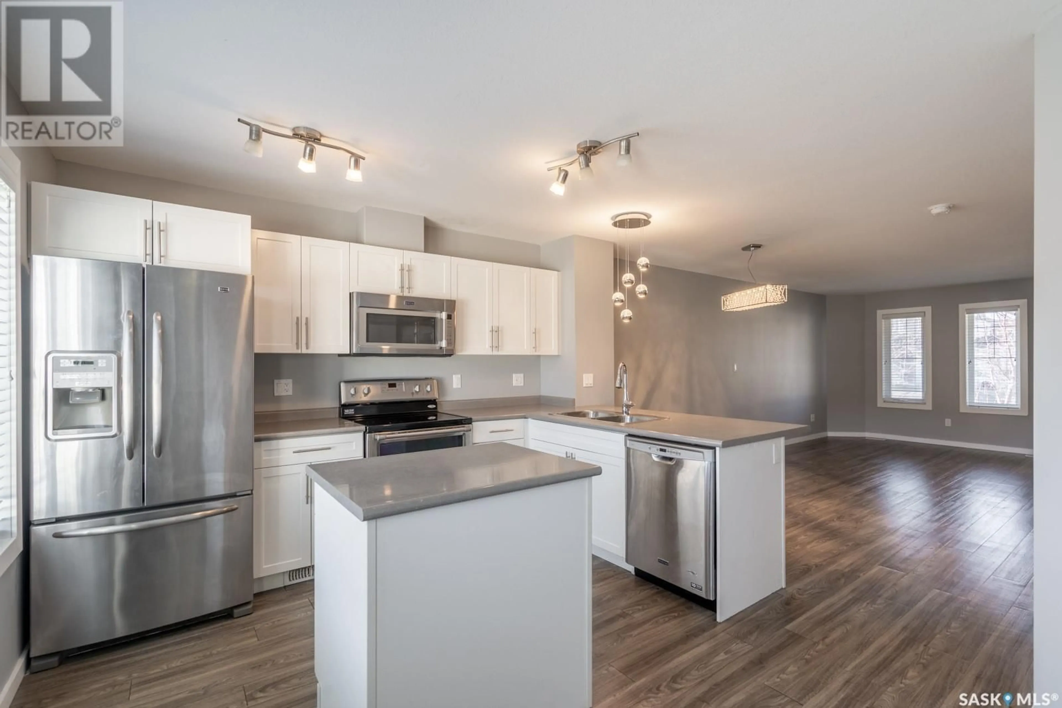E - 4601 PRIMROSE GREEN DRIVE, Regina, Saskatchewan S4V3K4
Contact us about this property
Highlights
Estimated ValueThis is the price Wahi expects this property to sell for.
The calculation is powered by our Instant Home Value Estimate, which uses current market and property price trends to estimate your home’s value with a 90% accuracy rate.Not available
Price/Sqft$292/sqft
Est. Mortgage$1,589/mo
Tax Amount (2025)$3,799/yr
Days On Market47 days
Description
Discover this stunning 2-storey townhome at 4601 Primrose Green Drive E, nestled in the sought-after Greens on Gardiner community in East Regina. Enjoy the perks of no condo fees and a prime location! Spanning 1,266 sq ft, this home radiates warmth and light with its open-concept design. Step inside to a welcoming neutral palette, where the living and dining areas flow seamlessly into a beautiful kitchen. The kitchen shines with ample cabinetry, a breakfast bar, a prep island, a pantry, and stainless-steel appliances. A convenient 2-piece bathroom and spacious closets at both ends of the main floor complete this level. Upstairs, you’ll find two generously sized bedrooms, each capable of fitting a king-sized bed and featuring walk-in closets and full bathrooms—a rare gem! A laundry closet and linen storage add practicality to the upper level. The basement, with a 3-piece bathroom already in place, is a blank canvas for future development, complete with roughed-in plumbing, electrical outlets, and a large window perfect for a potential third bedroom. Cozy neighbors on both sides keep it warm and inviting. Outside, the low-maintenance backyard is a retreat, featuring a deck, a sitting area, a PVC fence, and a single detached garage, with ample street and garage parking options. This home’s location is unbeatable—close to schools, parks, a dog park, walking trails, shopping, and dining. Don’t miss out on this incredible opportunity! Schedule a viewing with your agent to experience this exceptional home for yourself! (id:39198)
Property Details
Interior
Features
Main level Floor
Living room
11.1 x 12.1Kitchen
12.1 x 13.2Dining room
9.2 x 12.12pc Bathroom
Property History
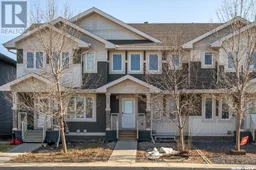 31
31
