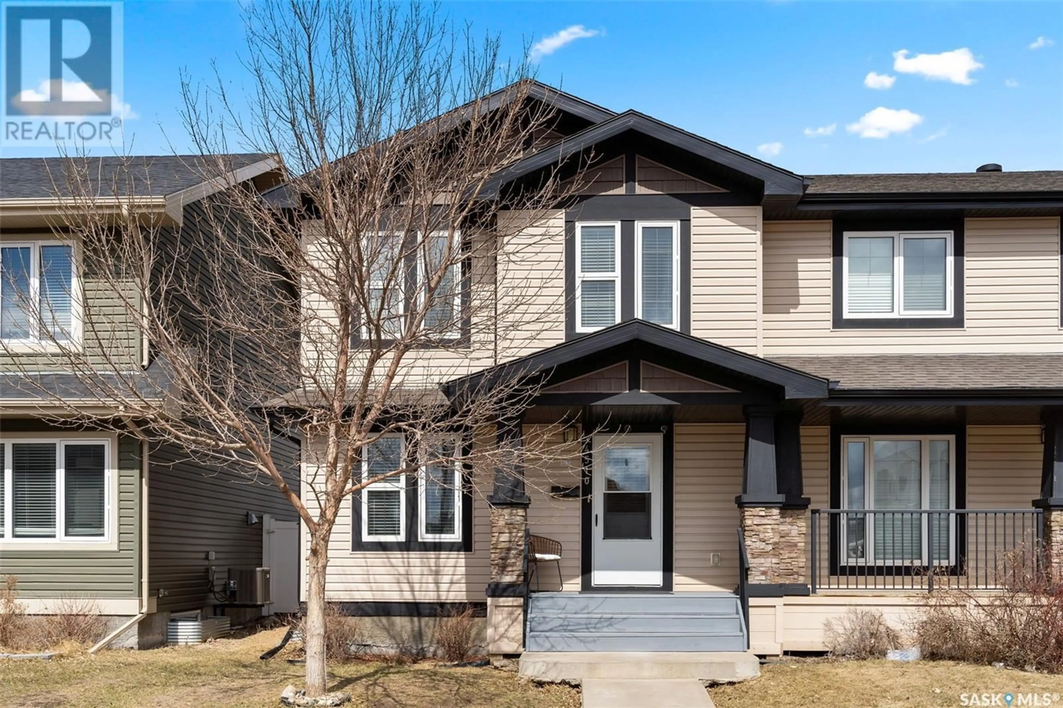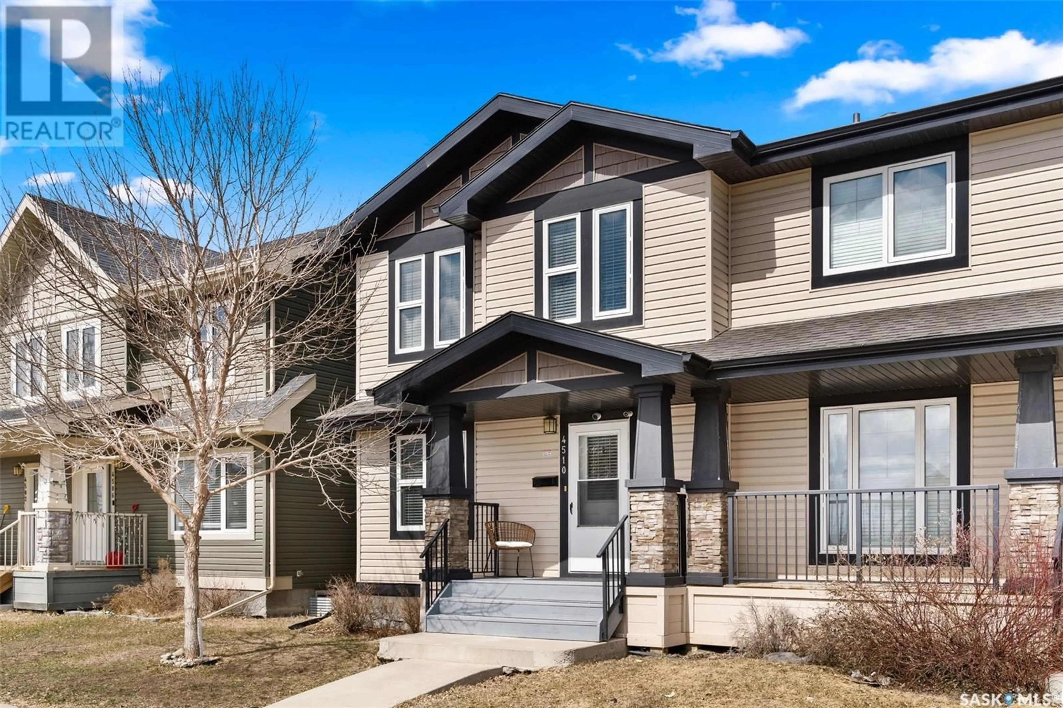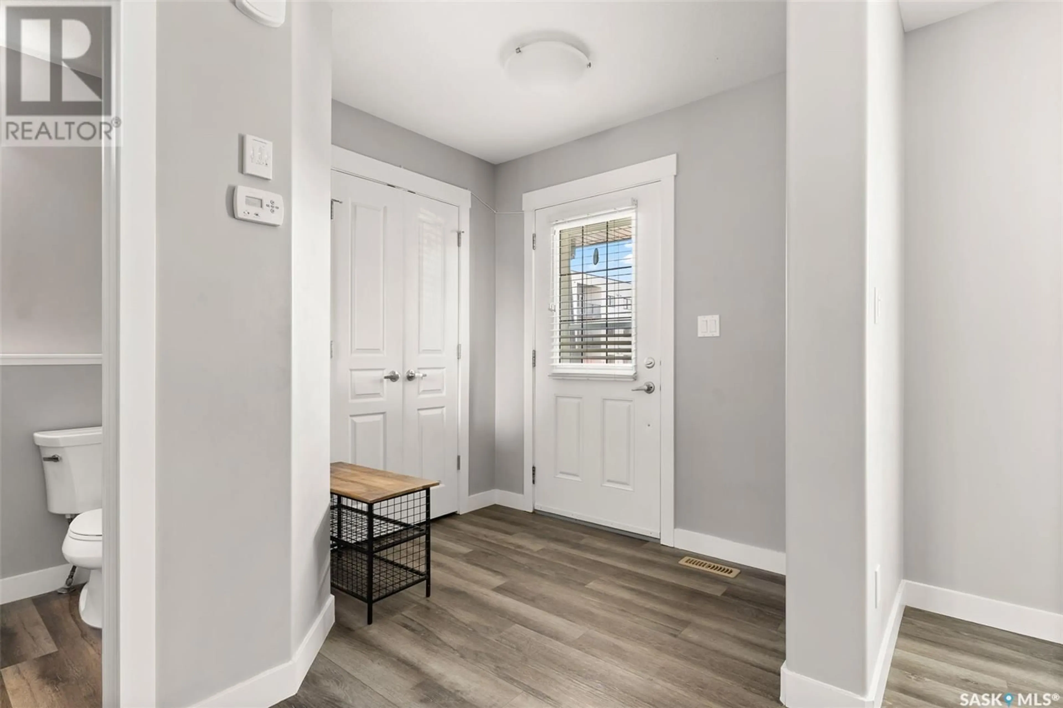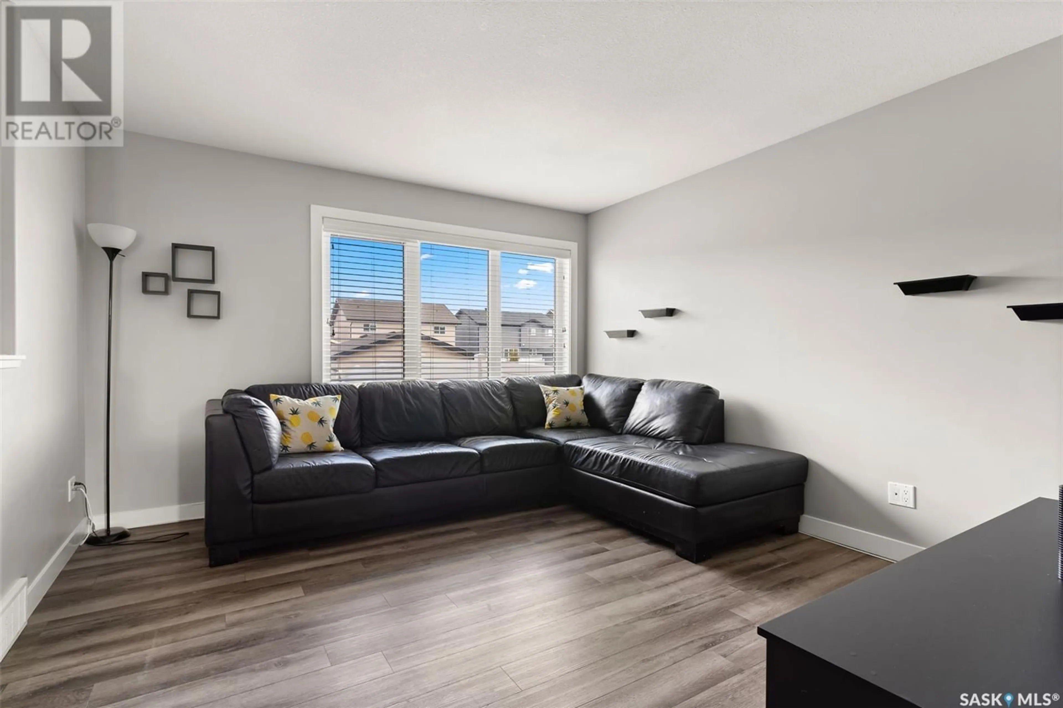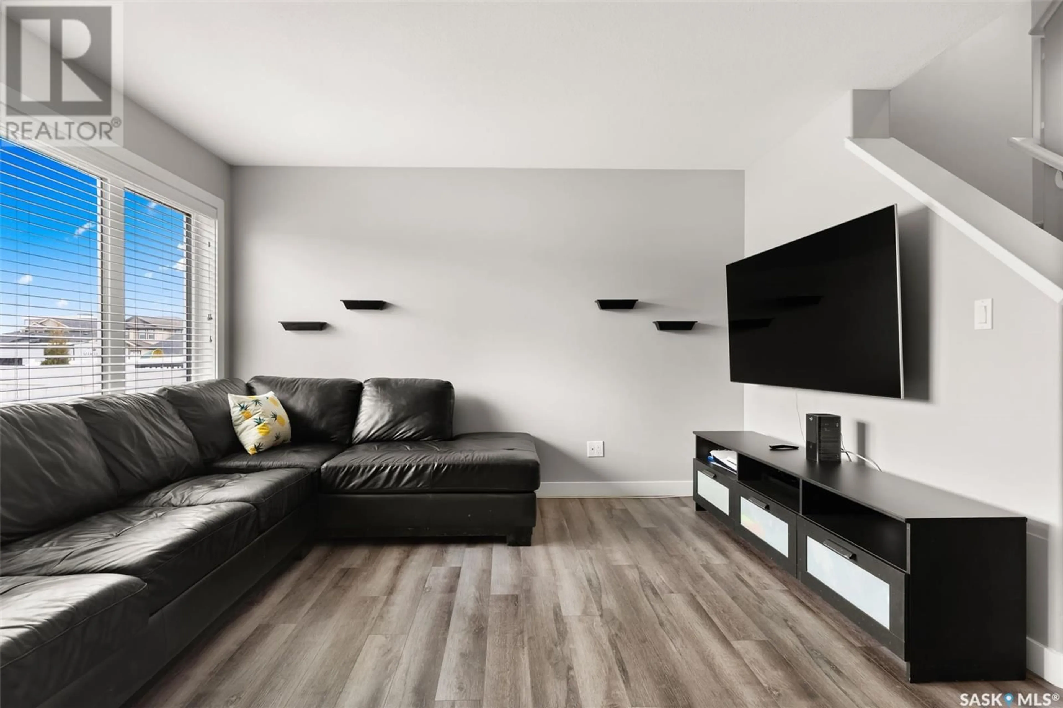E - 4510 GREEN OLIVE WAY, Regina, Saskatchewan S4V3H5
Contact us about this property
Highlights
Estimated ValueThis is the price Wahi expects this property to sell for.
The calculation is powered by our Instant Home Value Estimate, which uses current market and property price trends to estimate your home’s value with a 90% accuracy rate.Not available
Price/Sqft$286/sqft
Est. Mortgage$1,589/mo
Tax Amount (2024)$3,588/yr
Days On Market1 day
Description
Welcome to 4510 Green Olive Way. Great location! Close too many amenities and perfect for families with walking distance to elementary schools. This South facing 1/2 duplex offers a fantastic layout with 1291 sq ft of living space across two stories. The open main floor concept is perfect for entertaining, featuring a large kitchen island that flows into the spacious dining room and living room. You'll appreciate the updated vinyl plank flooring and the convenience of a powder room on this level. The stainless steel appliances and pantry enhance the kitchen, while the back door leads to a lovely back deck (gas line) and fully fenced backyard, ideal for outdoor activities. Upstairs, the large master bedroom boasts a walk-in closet and a 3-piece ensuite, providing a private retreat. Two additional spacious bedrooms with built-in shelves offer plenty of space for family or guests, complemented by a 4-piece bathroom. The partially finished basement has an additional bedroom and large Family room. Its ready for your personal touches, and includes a rough-in for a future bathroom. Plus, there's a parking pad for a future garage and a storage shed for added convenience. Other features: Central air conditioning, Central vac, reverse osmosis, Water heater and softener Inc. and more..This duplex is a great opportunity for comfortable living! (id:39198)
Property Details
Interior
Features
Main level Floor
Dining room
9.1 x 10Kitchen
15.7 x 11.4Living room
11.1 x 12.62pc Bathroom
Property History
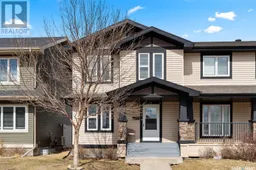 41
41
