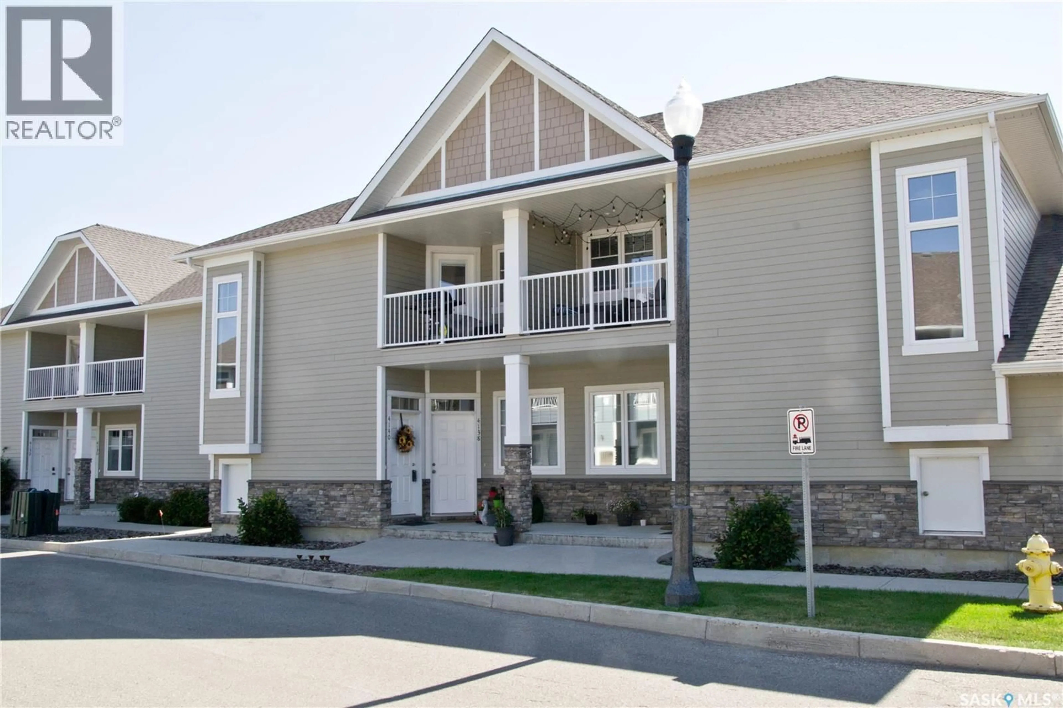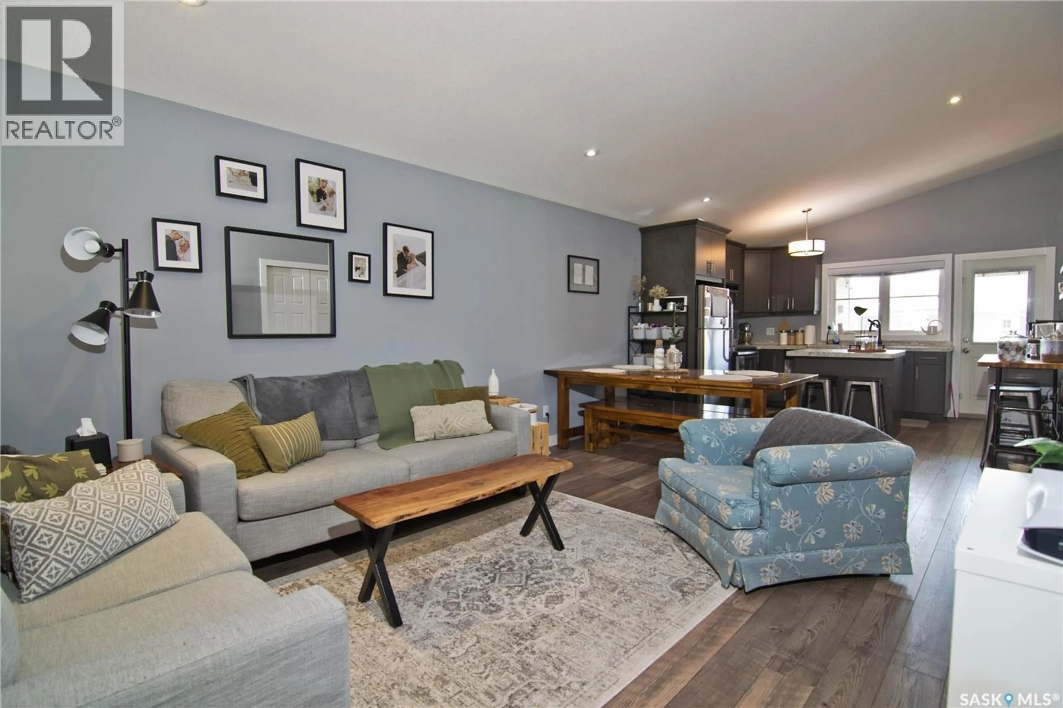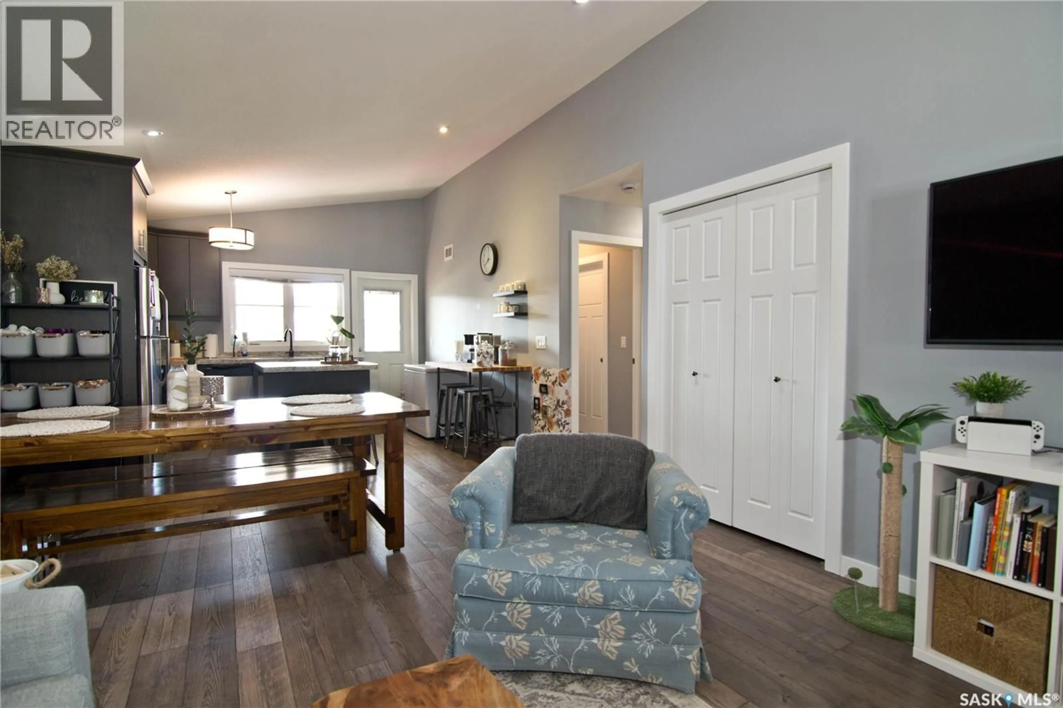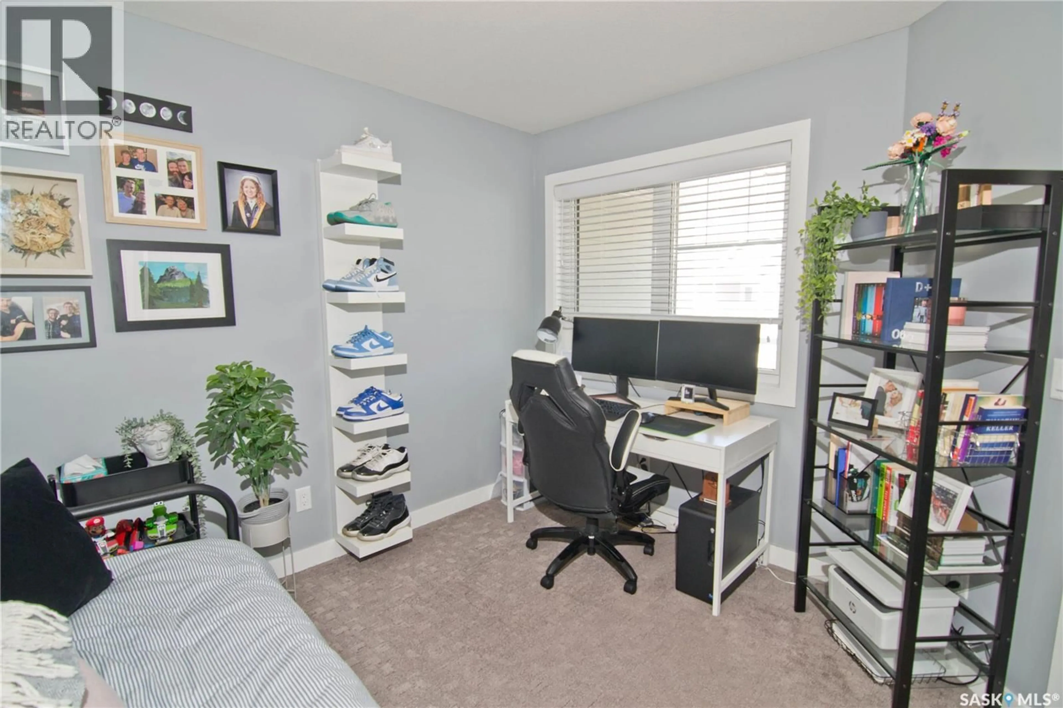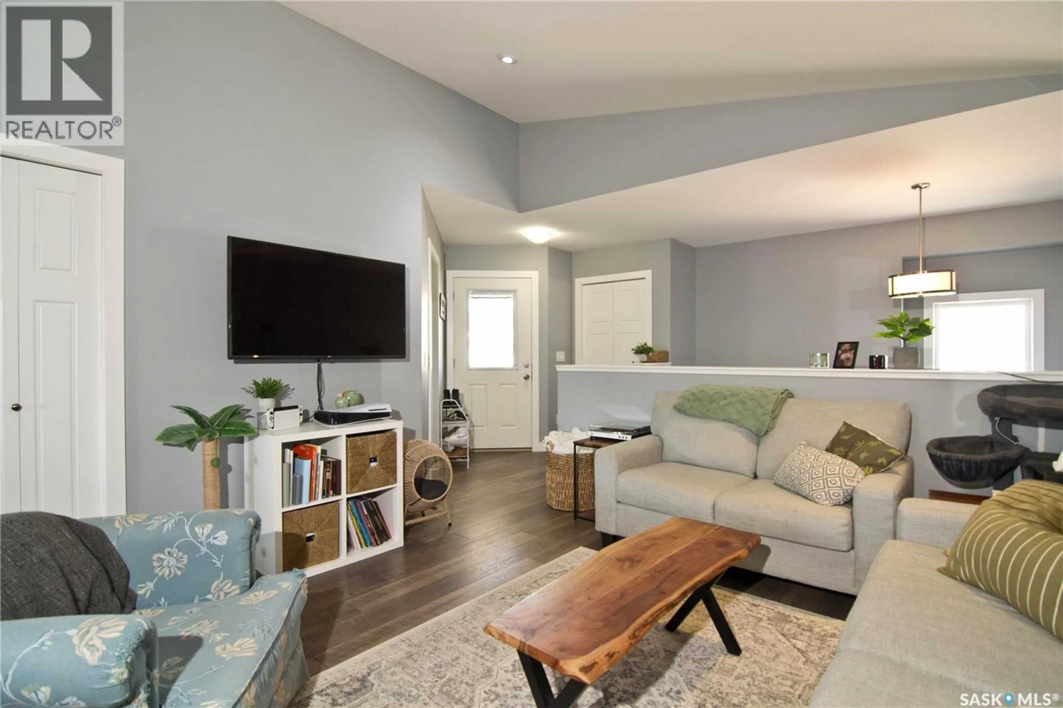E - 4140 GREEN APPLE DRIVE, Regina, Saskatchewan S4V1S1
Contact us about this property
Highlights
Estimated valueThis is the price Wahi expects this property to sell for.
The calculation is powered by our Instant Home Value Estimate, which uses current market and property price trends to estimate your home’s value with a 90% accuracy rate.Not available
Price/Sqft$245/sqft
Monthly cost
Open Calculator
Description
Welcome to 4140 Green Apple Drive E. 2nd floor unit, 1098. s.f. with 2 bdms, 2 baths and single det. garage. Backs a green space and close to Green Meadow park in the Greens as well as walking distance to Acre 21 commercial developments along Chuka Boulevard. Once arriving up the staircase there is a private balcony immediately on the right. The living room, dining area and kitchen provide a spacious functional living space. The kitchen features stainless steel appliances, an island and an entrance to a rear deck overlooking a green space. There is a mechanical room off the back deck with some additional storage space. The large master bedroom has a good size closest and 3pc. ensuite. There is also a 2nd bedroom and a full bath. Off the hallway there is a laundry room space where there is additional storage and stacking washer/dryer appliances. Additional storage is available under the staircase and accessible from the exterior. The unit also includes a single detached garage. (id:39198)
Property Details
Interior
Features
Main level Floor
Kitchen
12.7 x 9.1Living room
12.7 x 1.3Dining room
12.7 x 7.6Primary Bedroom
12 x 11.11Condo Details
Inclusions
Property History
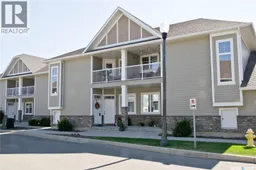 14
14
