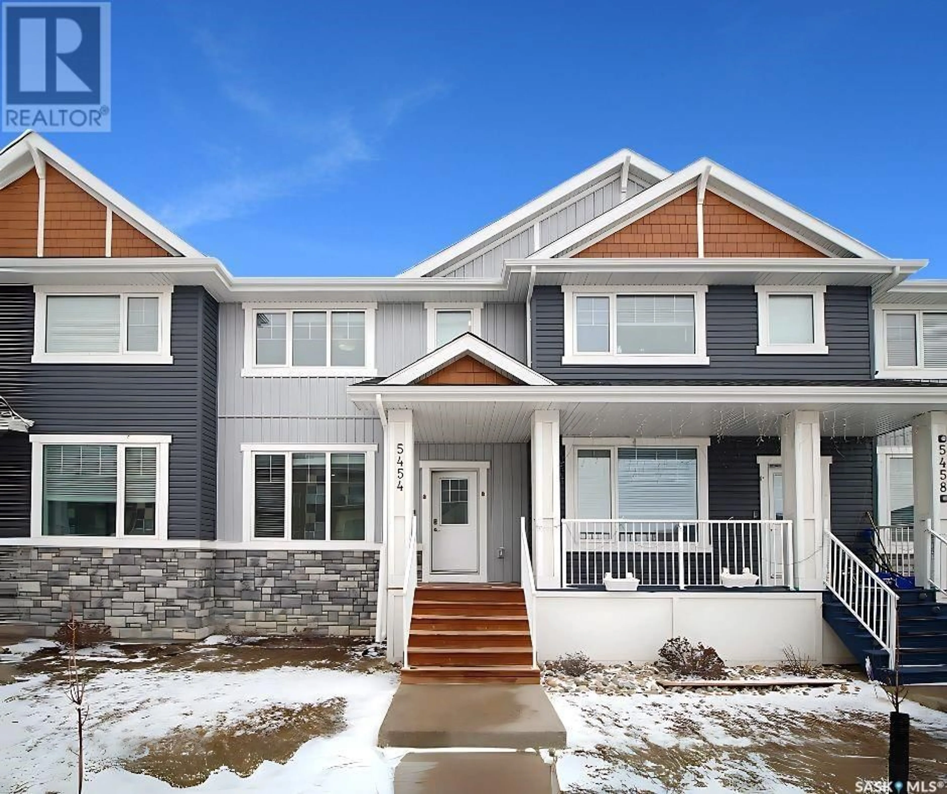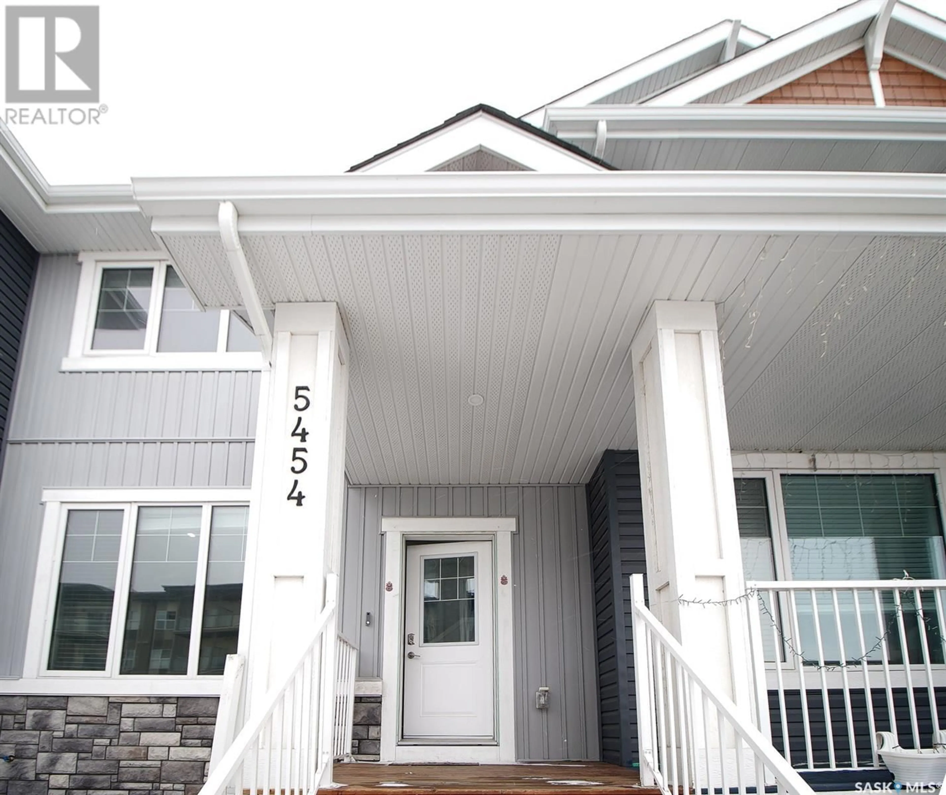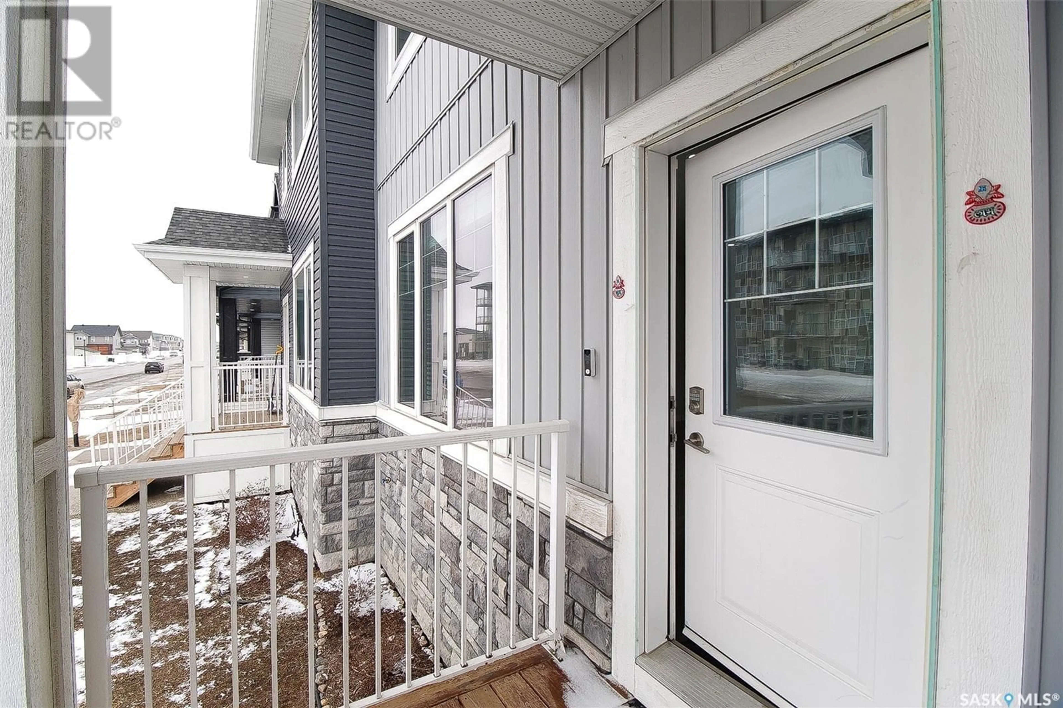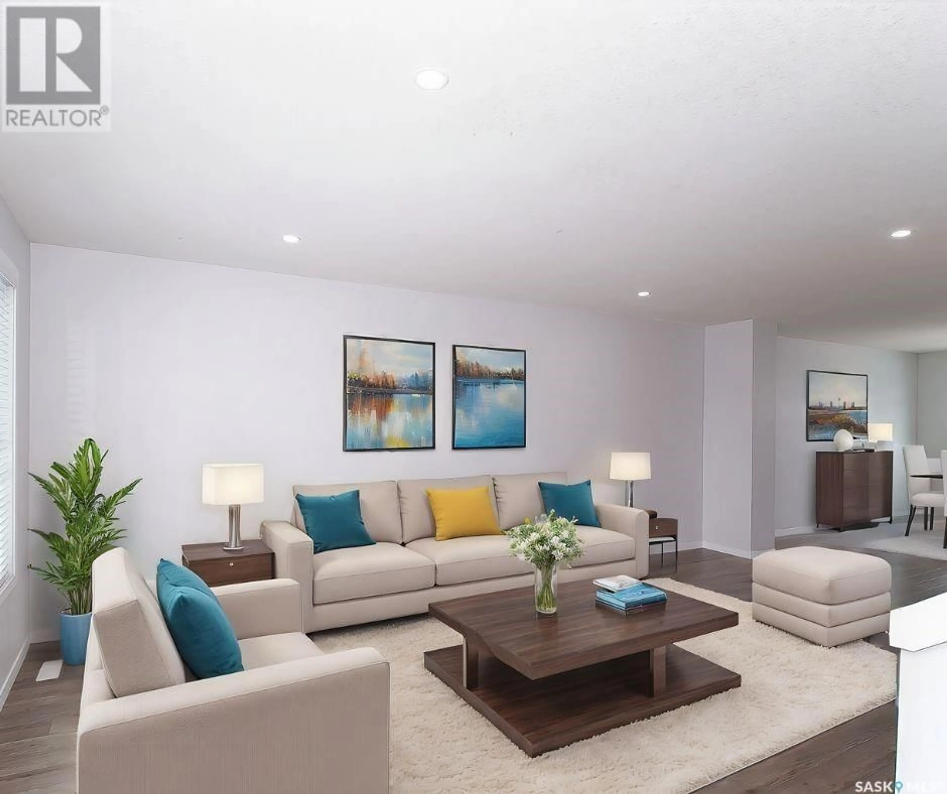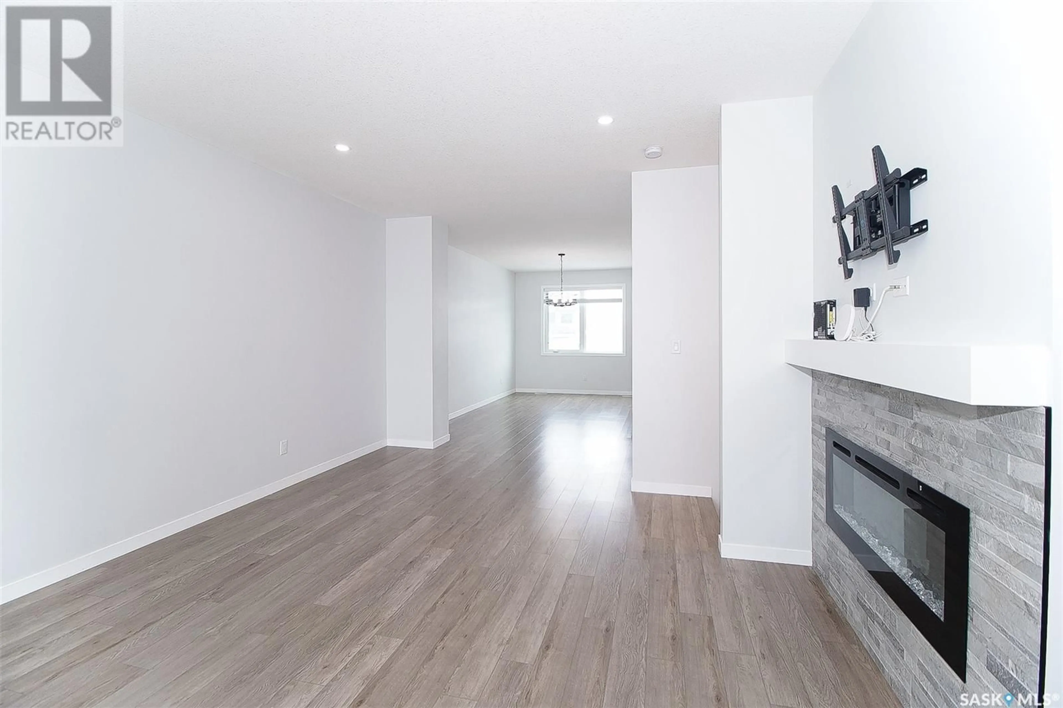5454 PRIMROSE GREEN DRIVE, Regina, Saskatchewan S4V3S8
Contact us about this property
Highlights
Estimated ValueThis is the price Wahi expects this property to sell for.
The calculation is powered by our Instant Home Value Estimate, which uses current market and property price trends to estimate your home’s value with a 90% accuracy rate.Not available
Price/Sqft$268/sqft
Est. Mortgage$1,889/mo
Tax Amount (2024)$3,946/yr
Days On Market13 days
Description
Welcome to 5454 Primrose Green Drive E, a stylish and well-appointed 1,640 sq. ft. townhouse located in The Greens on Gardiner, one of Regina’s most vibrant and fast-growing neighborhoods. This beautiful 3-bedroom, 3-bathroom home features 9-foot ceilings on the main floor, creating an open and airy feel throughout. The spacious living room includes a cozy electric fireplace and large windows that bring in abundant natural light, while the modern kitchen is equipped with stainless steel appliances including a double-door fridge, natural gas stove, hood fan, microwave, and dishwasher. A convenient half-bathroom completes the main level. Upstairs, you’ll find a spacious master bedroom with a walk-in closet and a luxurious 5-piece ensuite, two additional bedrooms, a full bathroom, and a bonus room perfect as a second living space, kids’ play area, or home office, along with a laundry room offering extra storage. The undeveloped basement provides excellent potential for future customization. Outside, enjoy clean curb appeal, a detached garage, and a low-maintenance backyard. Ideally located close to Acre 21 shopping plaza, schools, parks, walking trails, and transit, this move-in ready home is perfect for first-time buyers, young families, or investors seeking comfort, style, and convenience. (id:39198)
Property Details
Interior
Features
Main level Floor
Living room
15.4 x 14.4Other
6 x 10.4Kitchen
13.2 x 10Dining room
16.1 x 10Property History
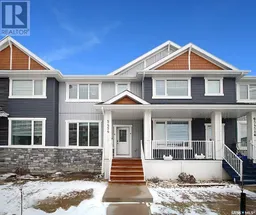 37
37
