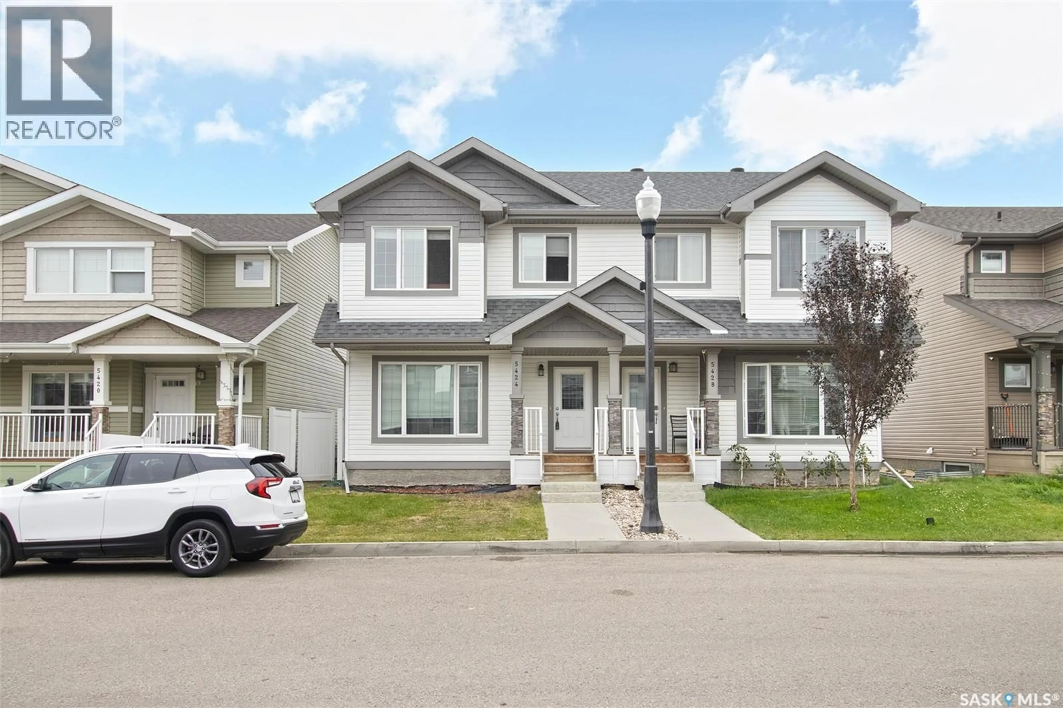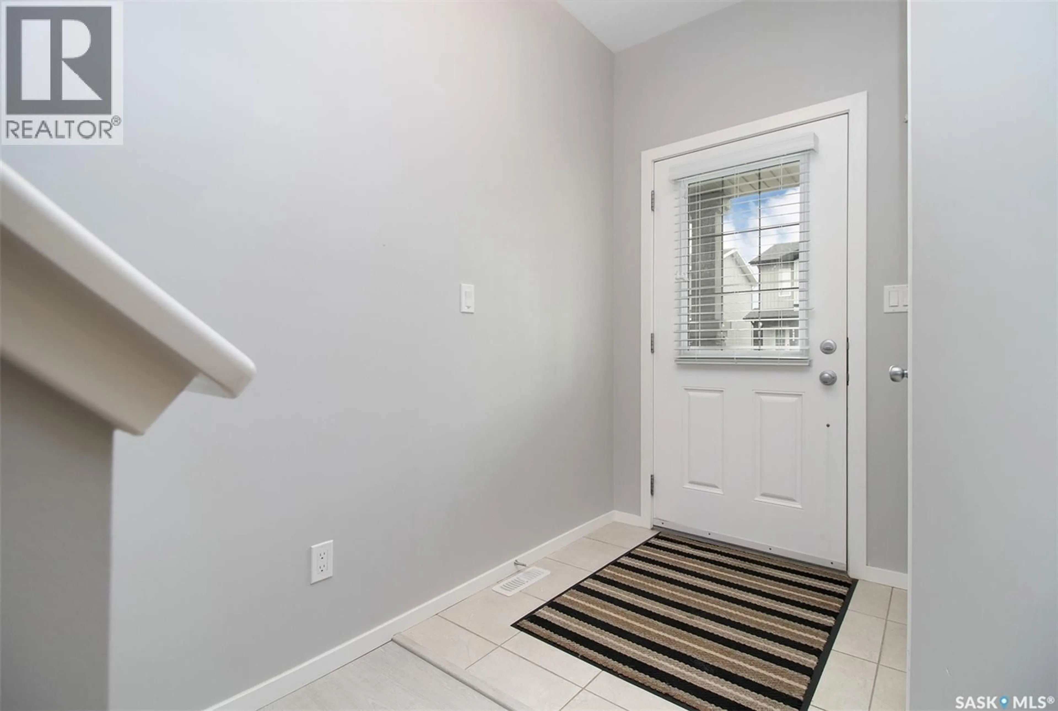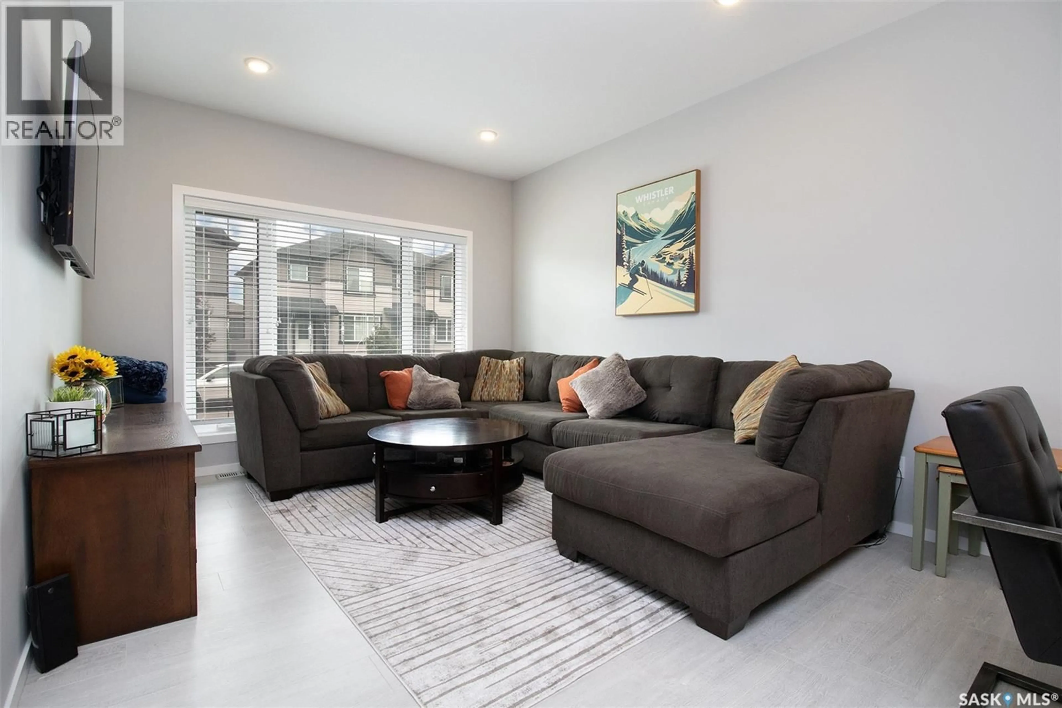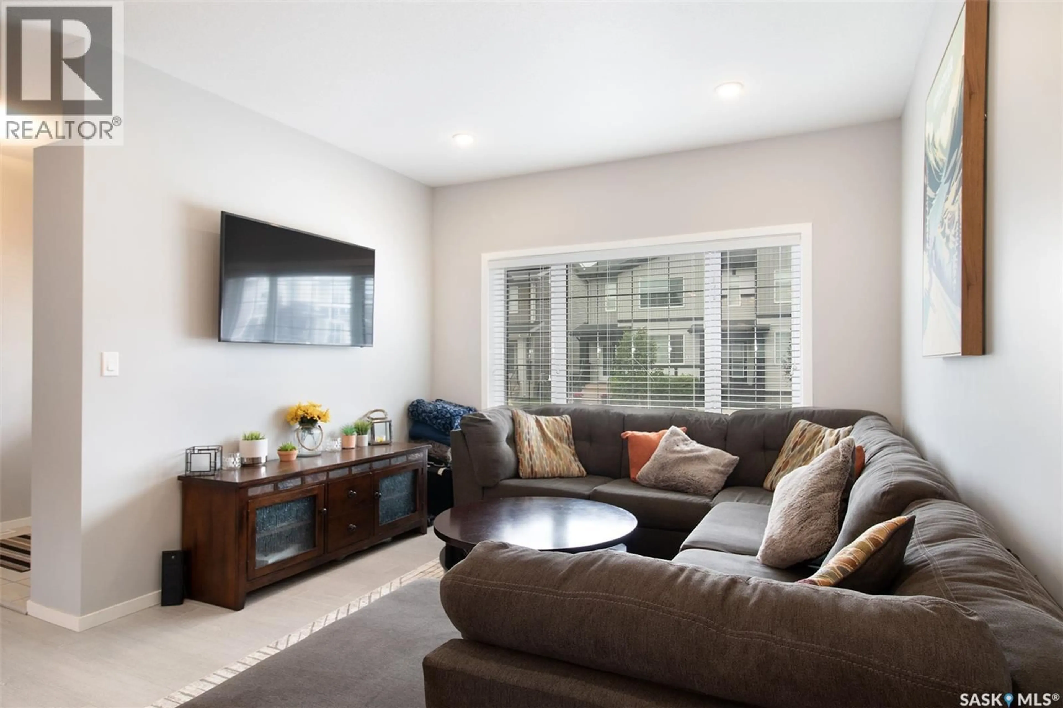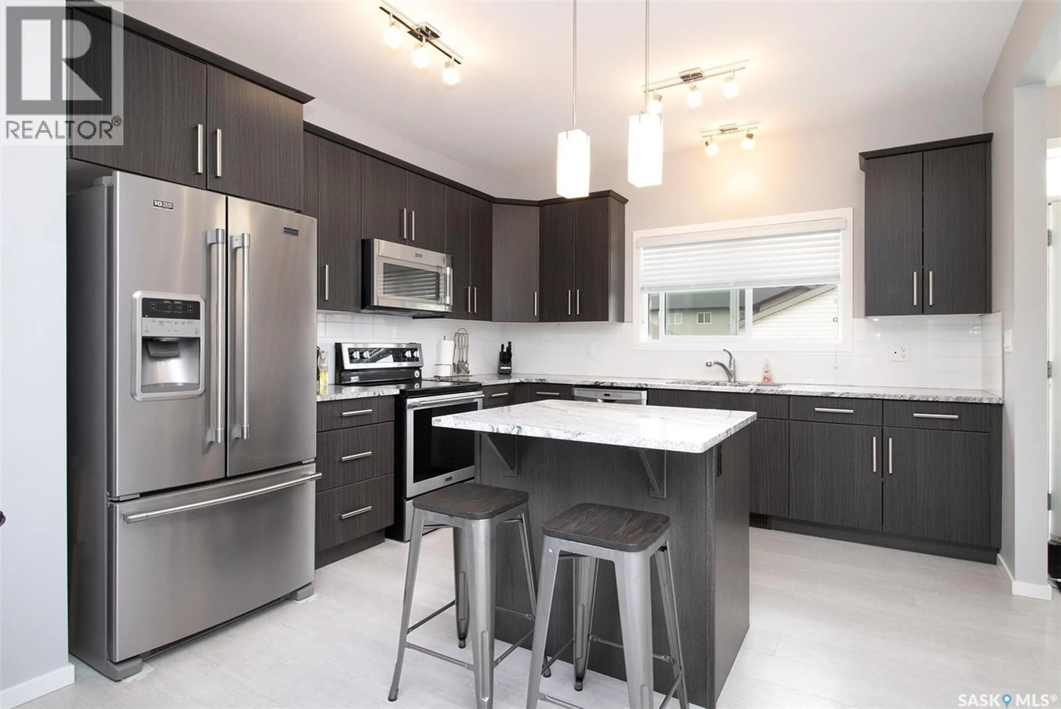5424 GREEN SILVERBERRY DRIVE, Regina, Saskatchewan S4V3M4
Contact us about this property
Highlights
Estimated valueThis is the price Wahi expects this property to sell for.
The calculation is powered by our Instant Home Value Estimate, which uses current market and property price trends to estimate your home’s value with a 90% accuracy rate.Not available
Price/Sqft$293/sqft
Monthly cost
Open Calculator
Description
Beautiful Semi-Attached Home! Pride of ownership shines throughout this well-maintained 3-bedroom, 3-bathroom home, ideally located in a sought-after neighbourhood. The spacious and sun-filled main floor features an open-concept living room and a stylish kitchen complete with granite countertops and stainless-steel appliances, a large eating area perfect for entertaining or everyday living. A convenient 2-piece bath completes the main level. Upstairs, you’ll find three generously sized bedrooms, including a primary suite with its own private 4-piece ensuite, plus an additional full bath and upper-level laundry for added convenience. The basement is open for development, offering the opportunity to customize the space to your needs. Step outside to enjoy the back deck and the impressive tall double detached garage with a 9-foot overhead door — perfect for larger vehicles or extra storage. Underground sprinklers in the front yard. One block to the school. This home offers the perfect blend of comfort, style, and functionality — a must-see! (id:39198)
Property Details
Interior
Features
Main level Floor
Foyer
Kitchen
13' x 12'Dining room
10' x 15'Living room
13' x 15'Property History
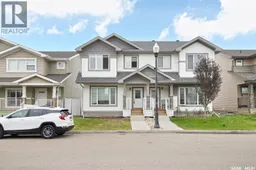 28
28
