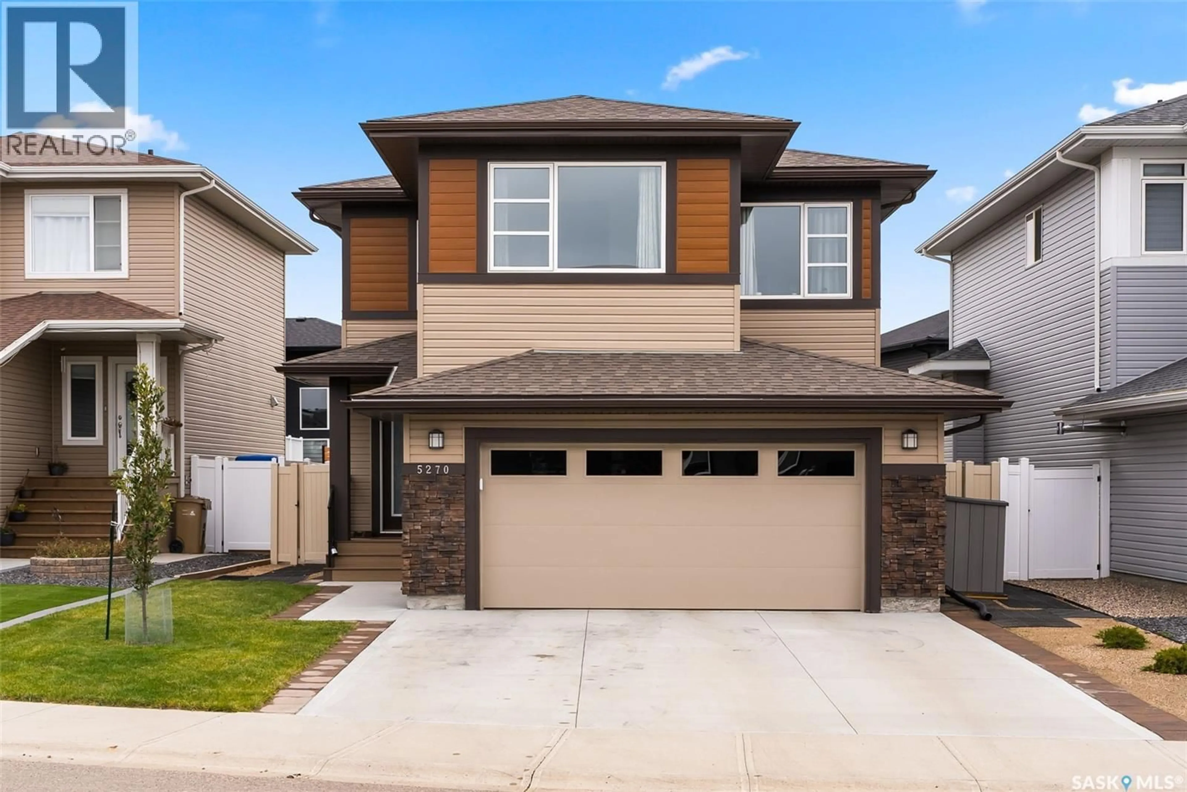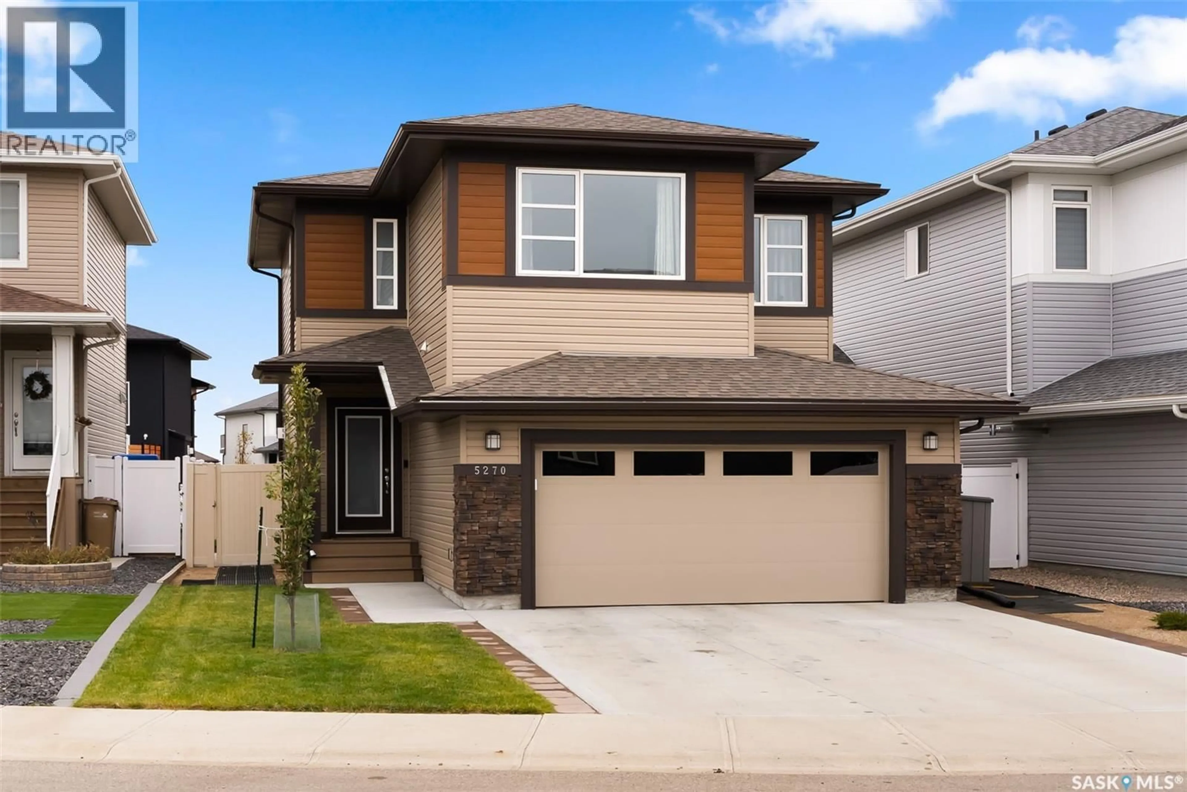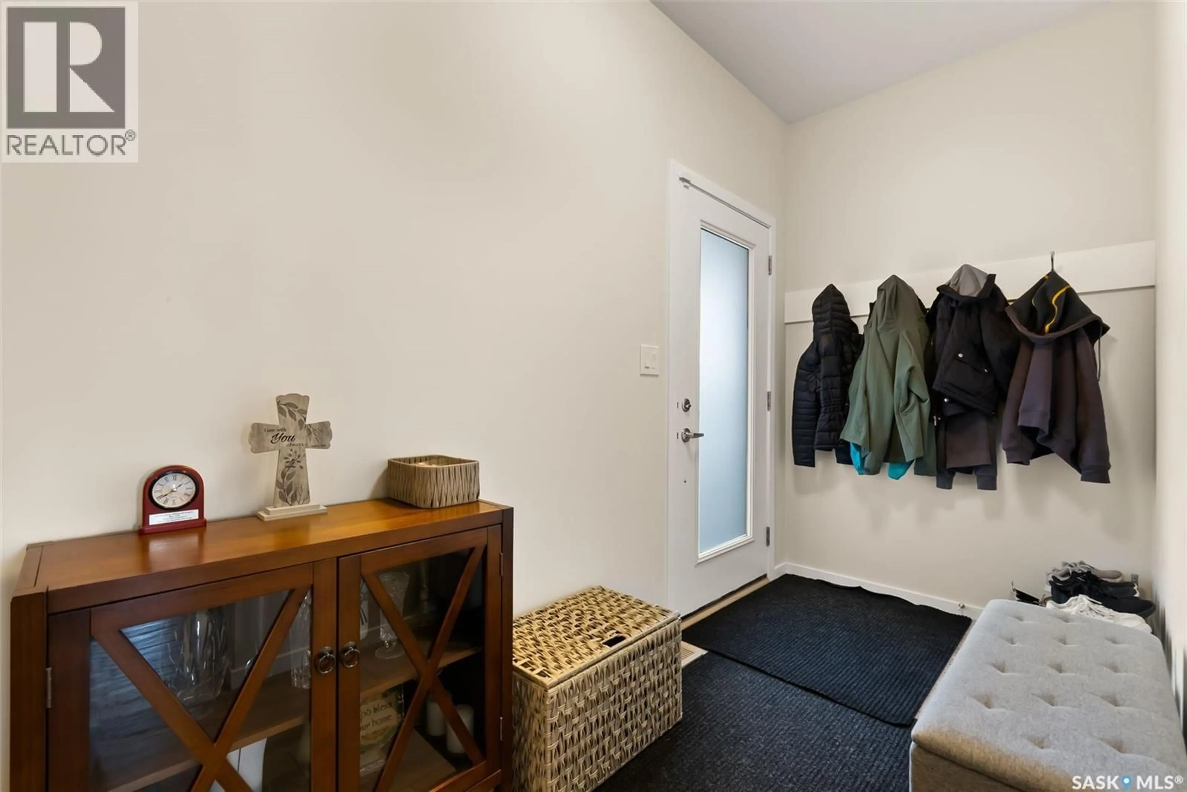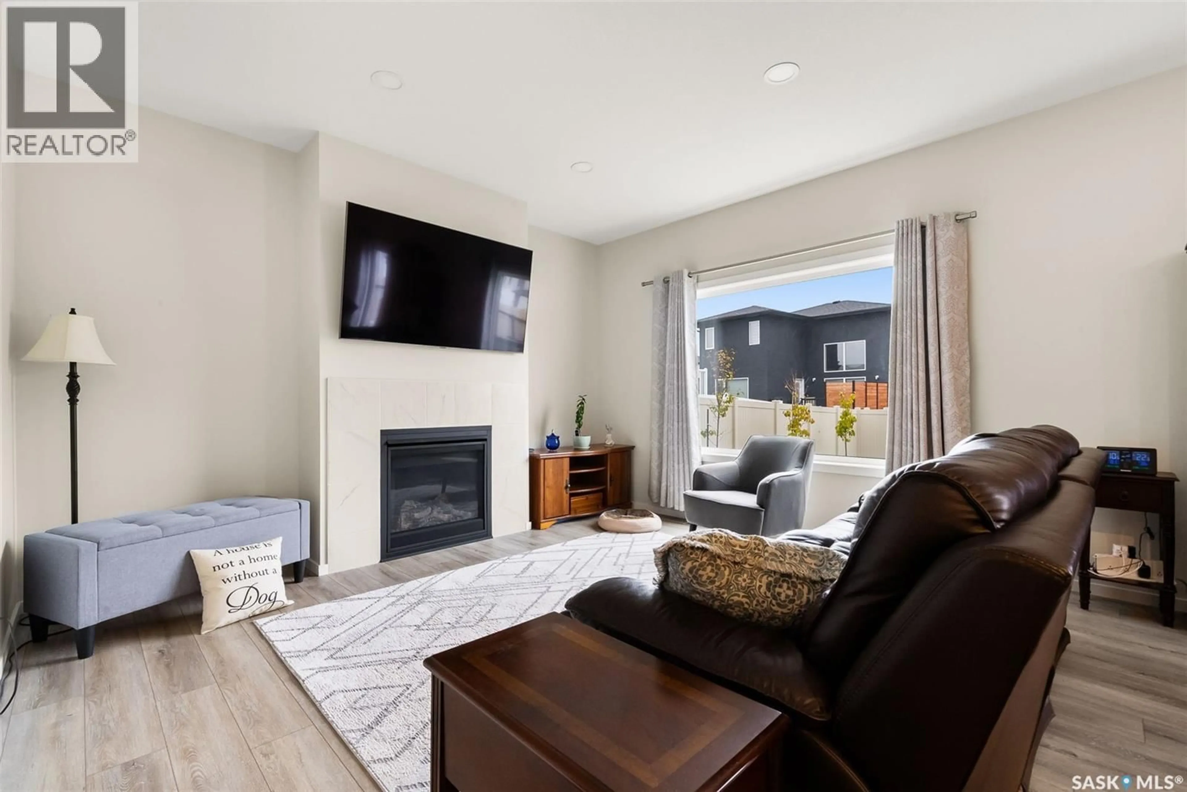5270 GREEN CRESCENT, Regina, Saskatchewan S4V3T1
Contact us about this property
Highlights
Estimated valueThis is the price Wahi expects this property to sell for.
The calculation is powered by our Instant Home Value Estimate, which uses current market and property price trends to estimate your home’s value with a 90% accuracy rate.Not available
Price/Sqft$324/sqft
Monthly cost
Open Calculator
Description
Welcome to 5270 Green Crescent E in the Greens on Gardiner—a bright, move-in-ready two-storey with great curb appeal and a finished, heated double garage. The main floor is made for everyday living and easy entertaining: a sun-filled living room with a cozy gas fireplace flows to the dining area and a stylish kitchen with quartz counters, soft-close cabinetry, handy pull-outs, and a sleek 5-burner gas cooktop. A walk-through pantry/mudroom keeps life organized and connects to that dream garage, complete with drywall, heater, and a floor drain. Upstairs, a versatile bonus room (set up for a future sliding barn door, if you like) anchors the family level. The private primary suite offers a walk-in closet and a spa-inspired ensuite with both tub and shower, and it’s complemented by two comfortable secondary bedrooms, full bath, and convenient laundry. Thoughtful upgrades put comfort first: triple-pane casement windows with a garden door to the deck, durable vinyl plank flooring, central air, a whole-home surge protector, an air-quality/radon system, and a practical utility sink in the mechanical area. The home is also pre-wired throughout for strong TV/internet connections in the living spaces, bedrooms, bonus room, and basement. Outdoors is truly turn-key. Enjoy summers on the 16’ x 12’ composite deck (on piles) with a matching composite front step. The yard is fully landscaped and fenced in low-maintenance vinyl with two gates, and there’s a quality shed for extra storage. With its maintenance-free exterior siding package and a welcoming street, this home blends style, comfort, and function—perfect for families who want to settle in and start living. (id:39198)
Property Details
Interior
Features
Main level Floor
2pc Bathroom
Living room
11.5 x 13.9Dining room
7.8 x 10.1Kitchen
12.6 x 6Property History
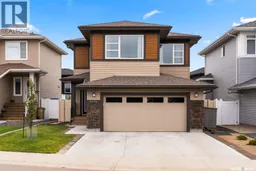 42
42
