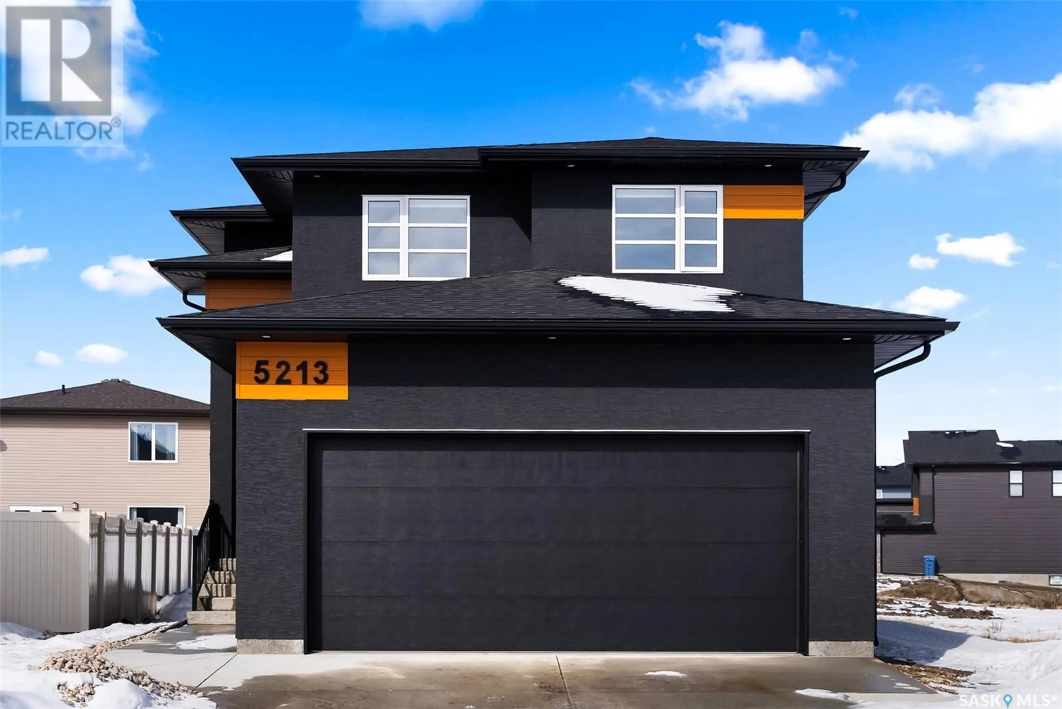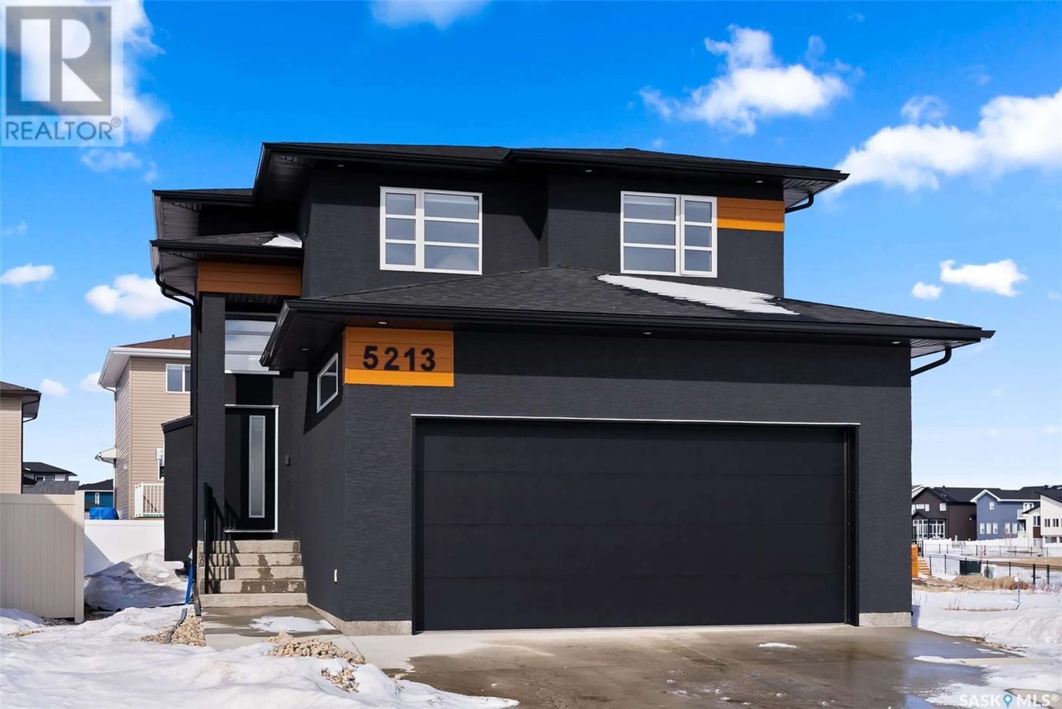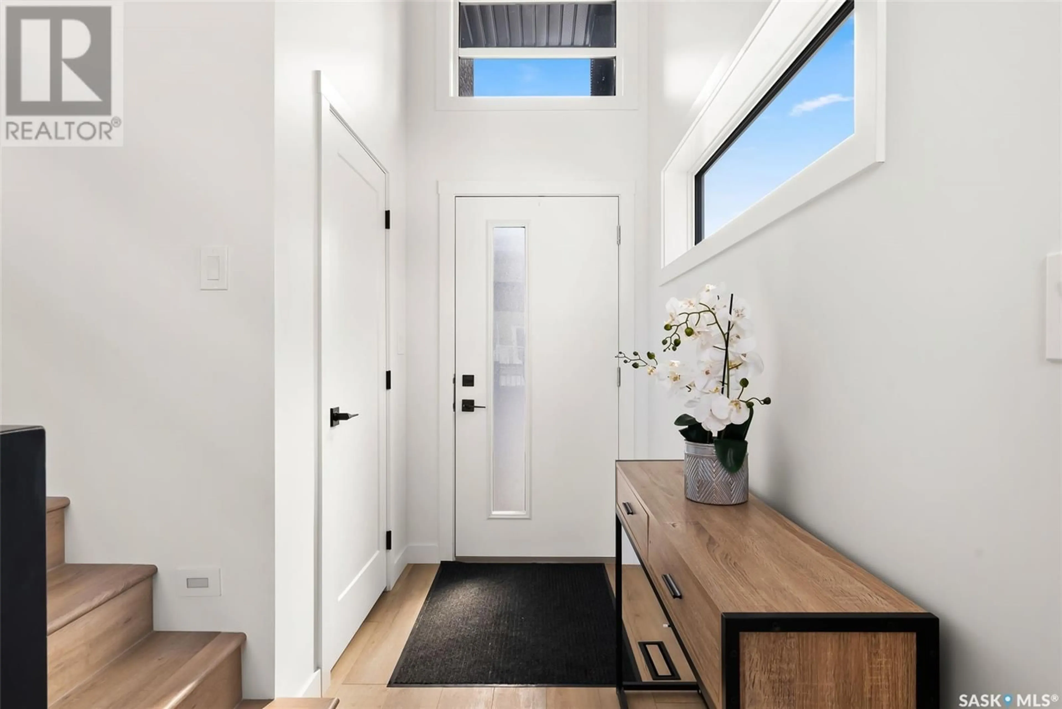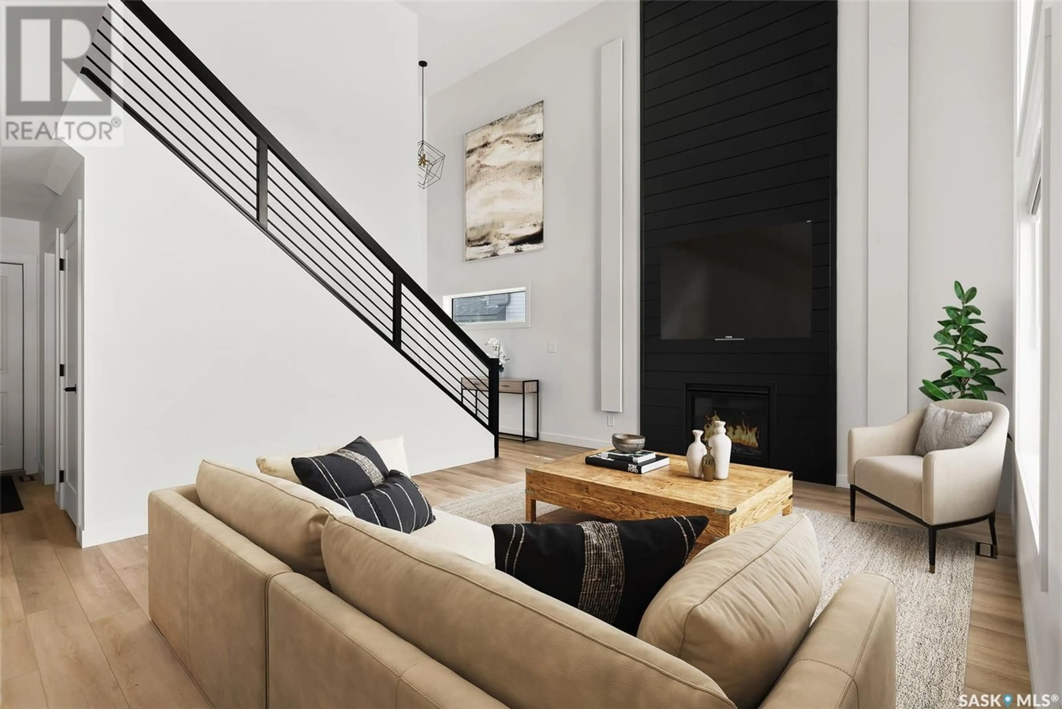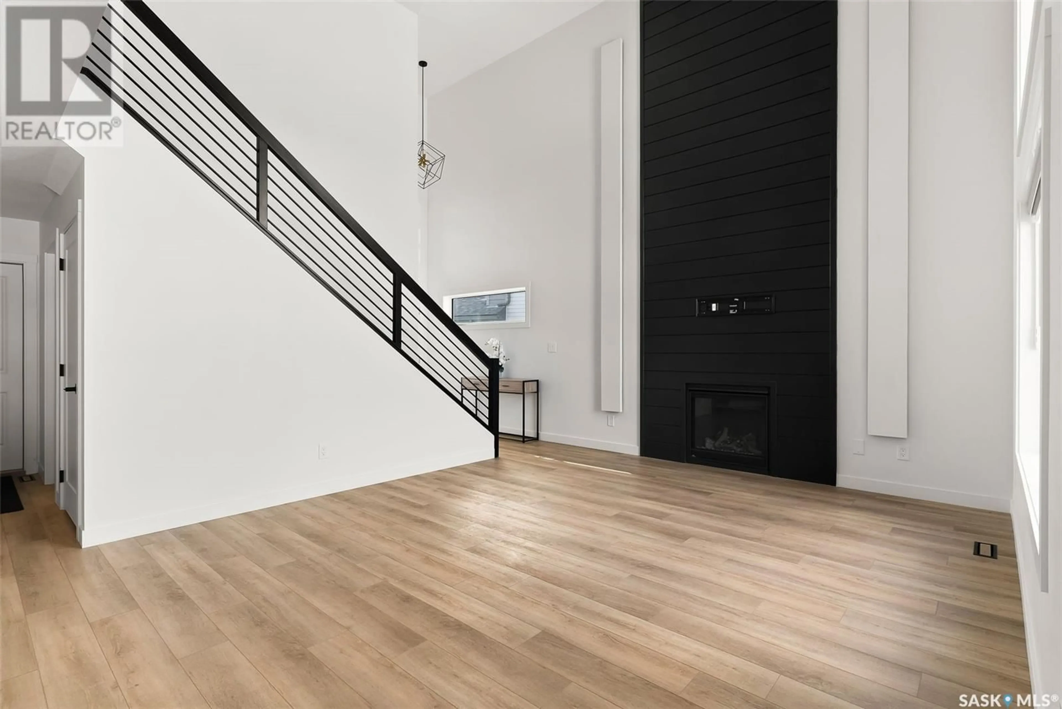5213 GREEN QUARTZ BAY, Regina, Saskatchewan S4V3T1
Contact us about this property
Highlights
Estimated ValueThis is the price Wahi expects this property to sell for.
The calculation is powered by our Instant Home Value Estimate, which uses current market and property price trends to estimate your home’s value with a 90% accuracy rate.Not available
Price/Sqft$383/sqft
Est. Mortgage$2,774/mo
Tax Amount (2024)$5,570/yr
Days On Market57 days
Description
Welcome to this modern luxury 2-storey home, where sophisticated design meets exceptional comfort. Featuring 3 spacious bedrooms and 3 beautifully appointed bathrooms, this home is an exquisite blend of high-end finishes and thoughtful details. Step inside to be greeted by soaring 17’ ceilings in the living room, highlighted by a stunning gas fireplace and lighting accents that illuminate the space with warmth and elegance. The striking black and gold accents throughout the home create a chic and timeless aesthetic, enhanced by the luxury vinyl plank flooring that runs seamlessly throughout. The heart of the home is the gourmet kitchen, complete with two-tone cabinetry, stainless steel appliances, and a walk-through pantry that offers ample storage. Whether you're entertaining or preparing a quiet meal, this kitchen is as functional as it is stylish. The open layout flows effortlessly to the backyard, where you’ll enjoy privacy on the low maintenance Trex deck, surrounded by a partially fenced yard perfect for outdoor living. The yard is ready for your finishing touch, offering endless possibilities to create the backyard of your dreams. Upstairs, the primary suite is a true retreat, offering a large walk-in closet and a spa-like bathroom featuring a stunning tile accent wall with a niche, creating a luxurious and serene space. Two additional generously sized bedrooms, along with a stylish 4-piece bath, complete the upper level. The basement is roughed in for a bathroom and offers electrical throughout, providing the perfect opportunity for future development. The home also includes a double attached, fully insulated garage, ensuring both convenience and comfort year-round. The exterior of this home is gorgeous, with great curb appeal that will surely impress. ideally located near walking paths, parks, Starbucks, and all the amenities you need in the vibrant east end. Don’t miss your chance to own this incredible home. (id:39198)
Property Details
Interior
Features
Second level Floor
5pc Ensuite bath
9.2 x 7.5Bedroom
11.3 x 10.11Bedroom
14.11 x 10.74pc Bathroom
7.5 x 7.3Property History
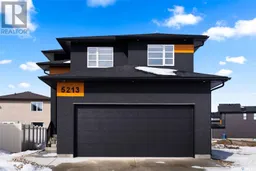 45
45
