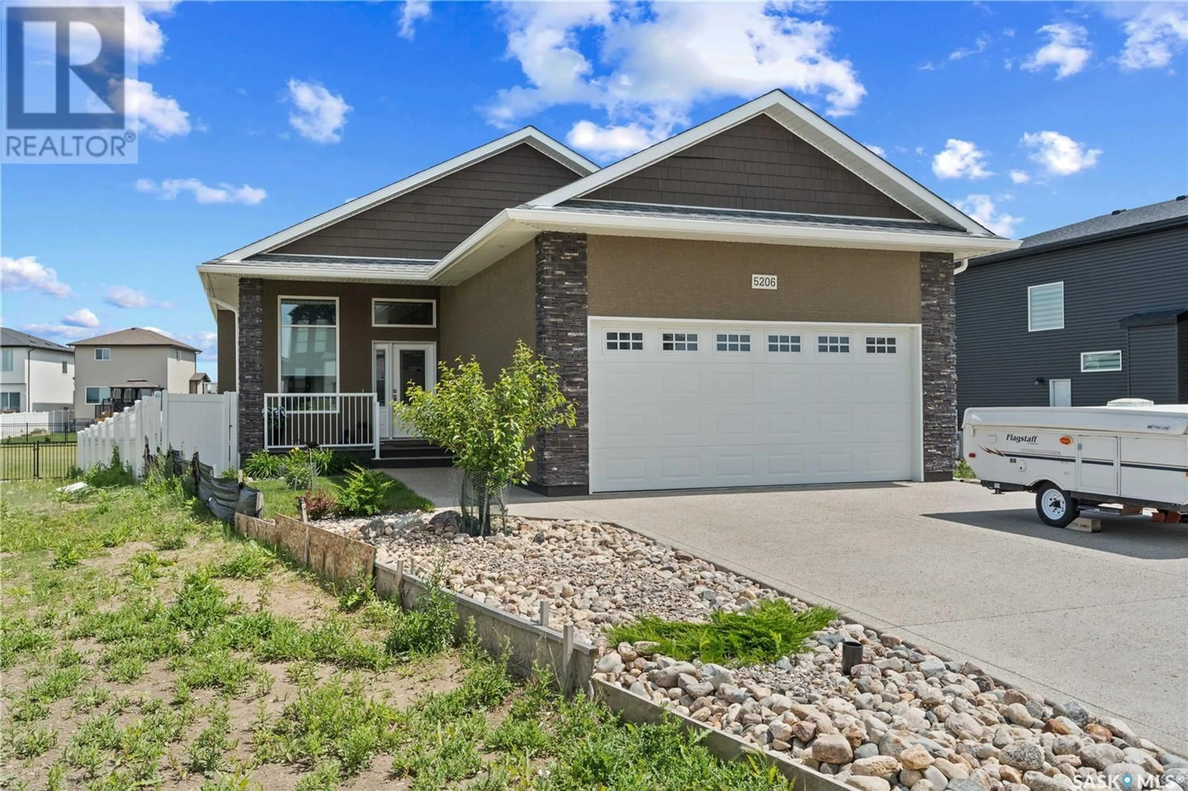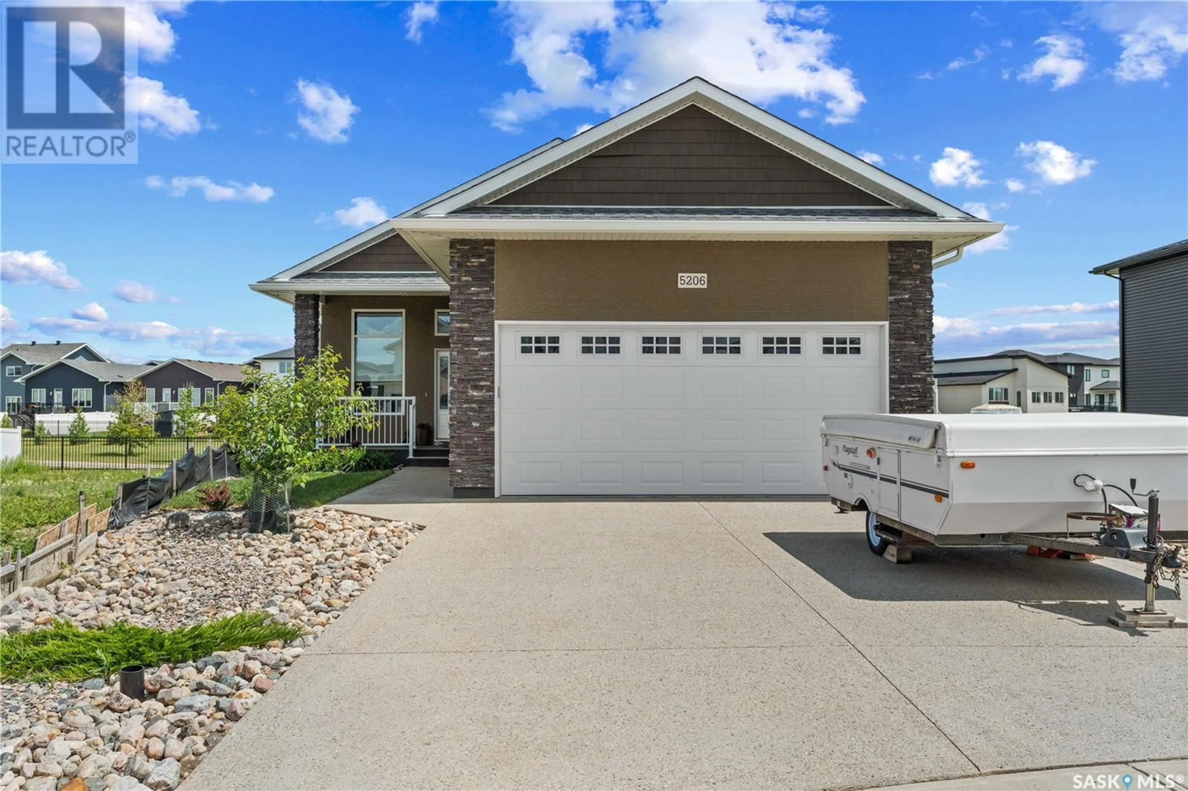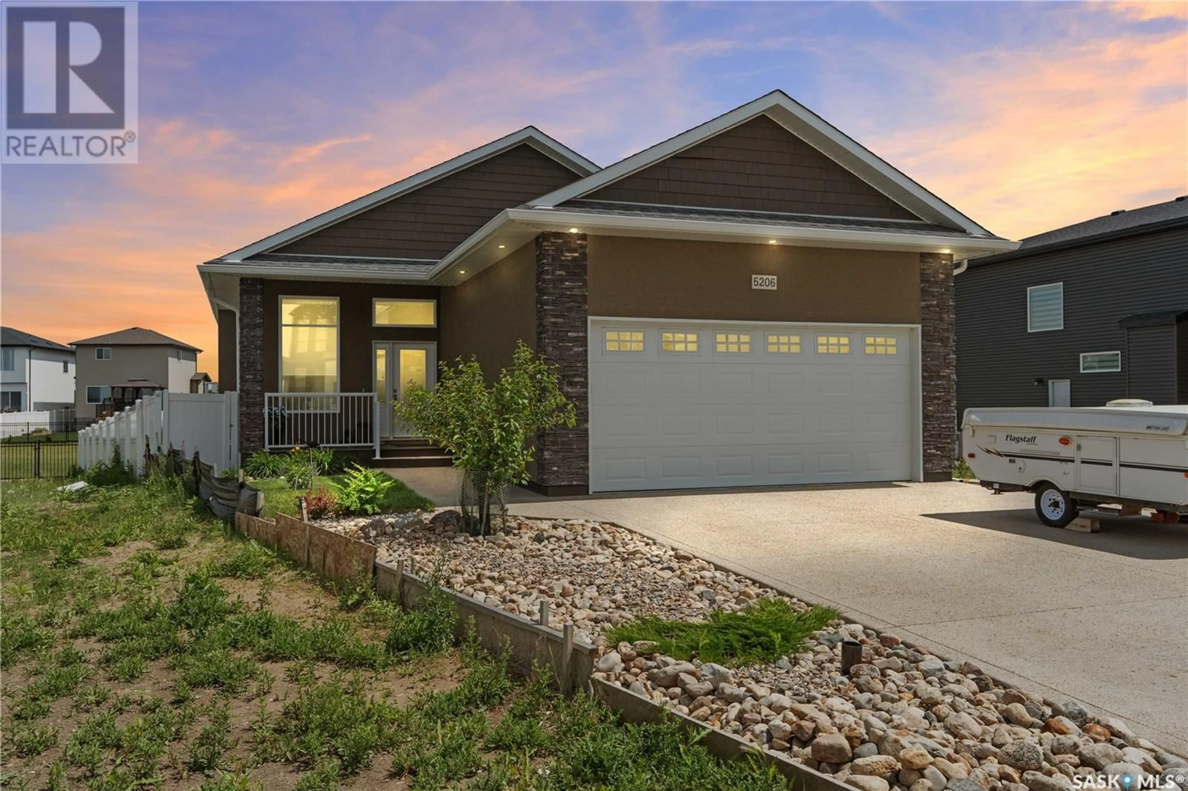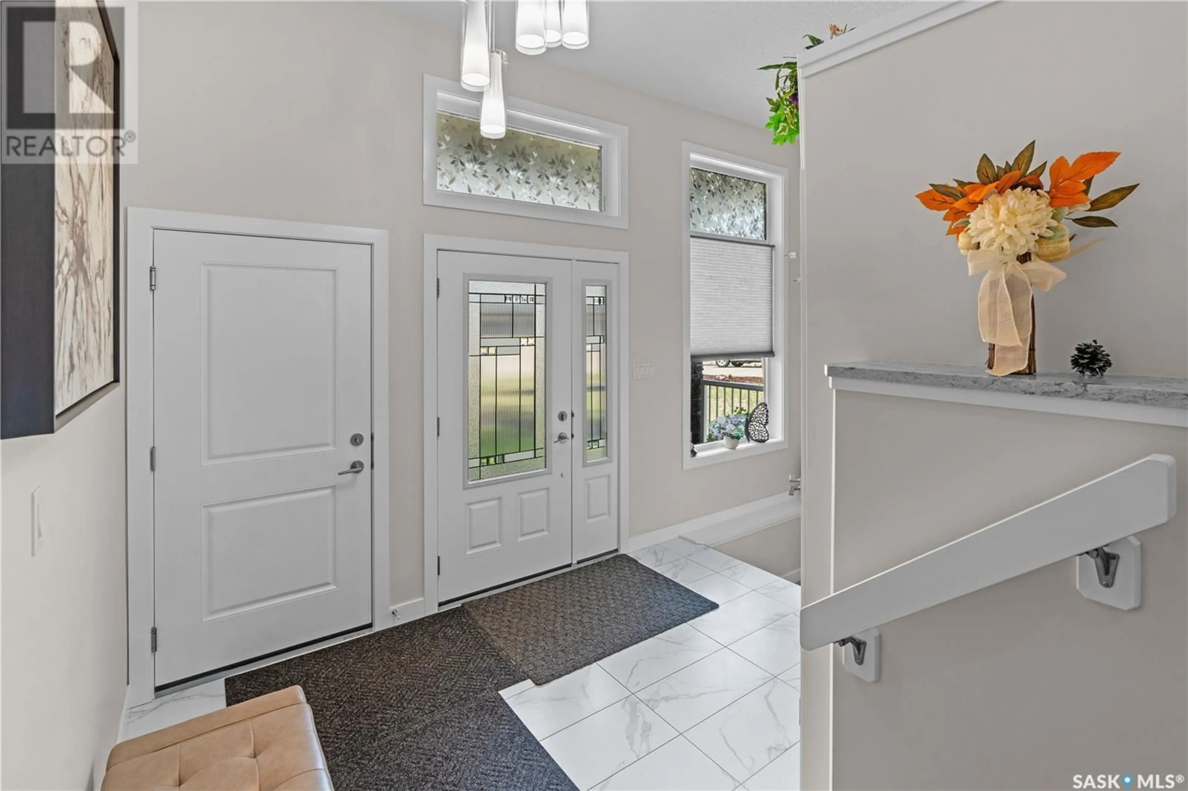5206 GREEN CRESCENT, Regina, Saskatchewan S4V3S9
Contact us about this property
Highlights
Estimated valueThis is the price Wahi expects this property to sell for.
The calculation is powered by our Instant Home Value Estimate, which uses current market and property price trends to estimate your home’s value with a 90% accuracy rate.Not available
Price/Sqft$465/sqft
Monthly cost
Open Calculator
Description
Welcome to 5206 Green Cr E. This spacious and beautiful bungalow is located in the Greens on Gardiner. The home is approximately 1610 square feet and is welcoming and bright from the moment you enter into the large foyer area! This home has been built with pride and has many wonderful features including quartz countertops that match the gas fireplace and gorgeous hardwood flooring throughout most of the main level. From the front entrance you come into a very large great room area that is open to the beautiful kitchen and adjoining dining area. From the dining area you can exit onto the covered deck that is completely maintenance free and is constructed with dura deck covering and metal railings. This is a wonderful place to have morning coffee and the best part is that it backs onto the walking path. Back inside, you find 3 good sized bedrooms. The master is a good size and has a 4 piece ensuite and walk-in closet! The main floor bathroom and separate laundry area complete this level of the home. There is direct entry to the fully insulated and heated over sized double garage. The basement is fully finished with large rec-room, wet bar, 3 nice sized bedrooms 4pc bathroom and generous storage room. This home has high end finishings throughout and is ready for its new family. It is close to all amenities and children can take the walking path to school! A must see! (id:39198)
Property Details
Interior
Features
Main level Floor
Living room
14'6 x 14'4Kitchen
13'8 x 10'8Dining room
13'8 x 9'Primary Bedroom
14' x 12'6Property History
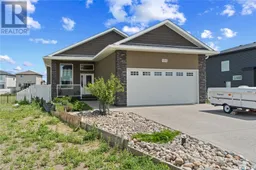 46
46
