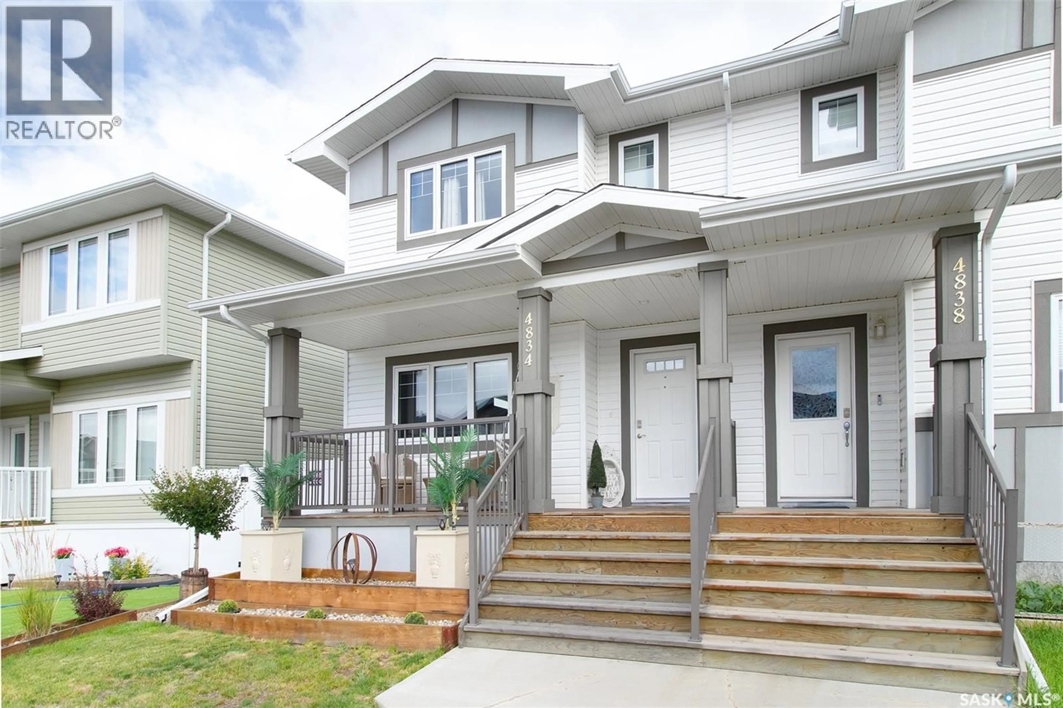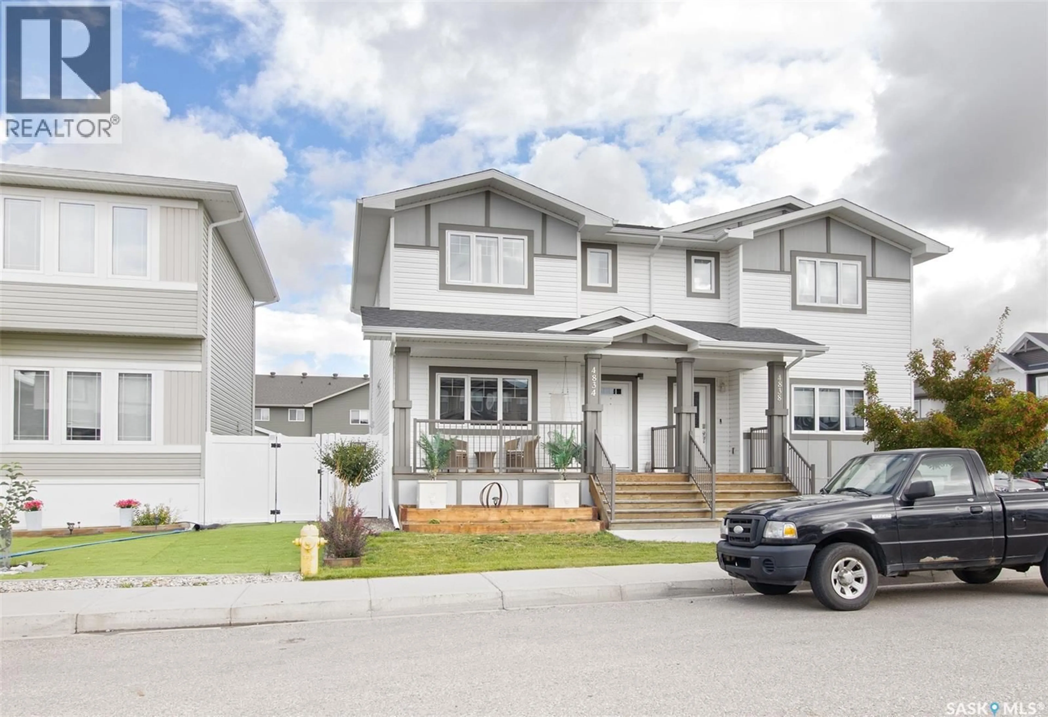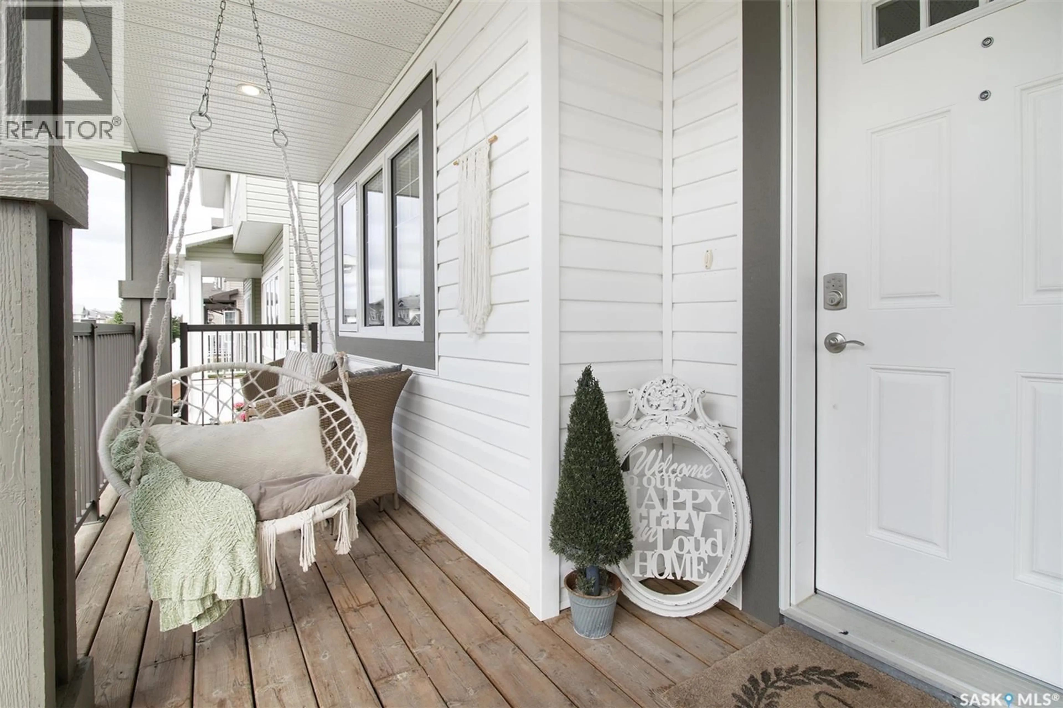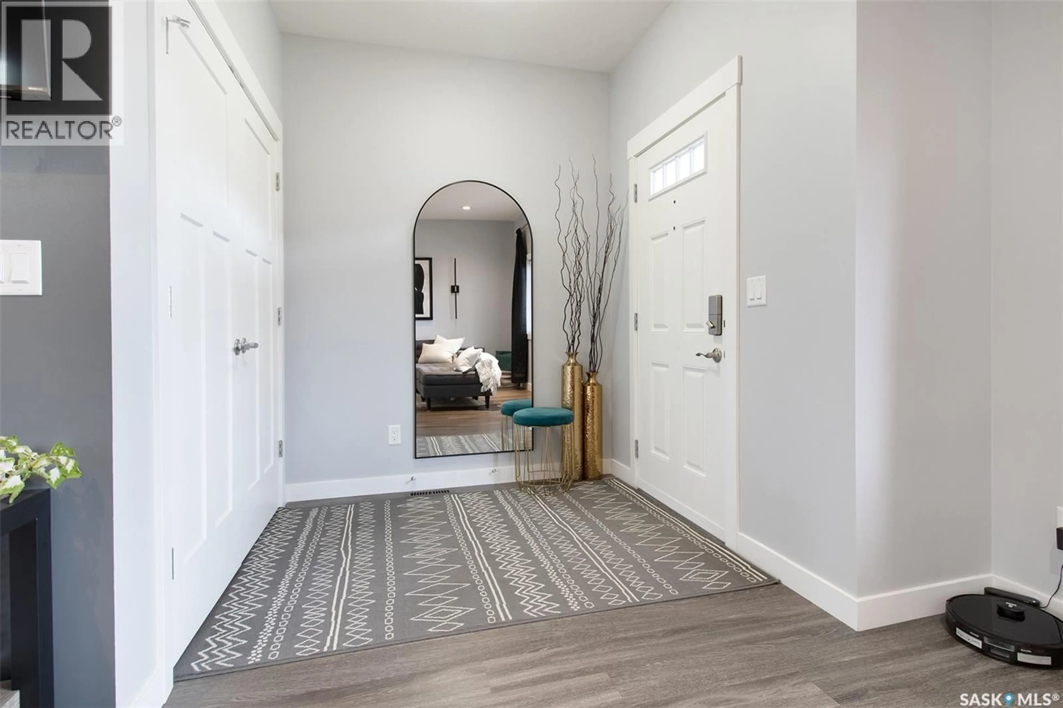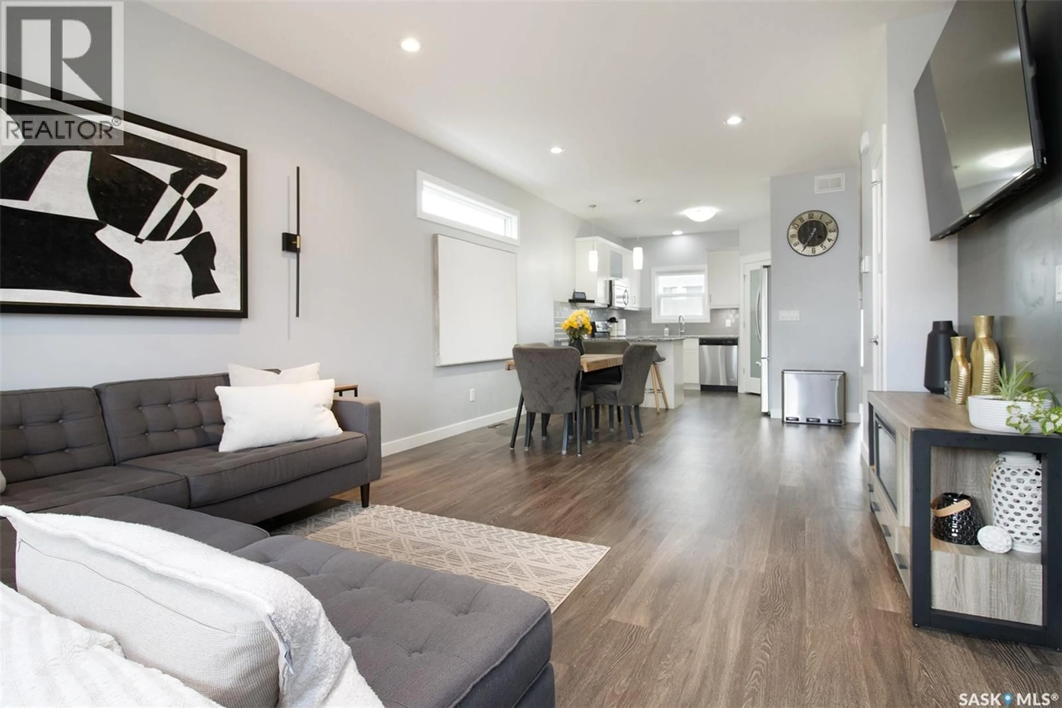4834 GREEN ROCK ROAD, Regina, Saskatchewan S4V3L1
Contact us about this property
Highlights
Estimated valueThis is the price Wahi expects this property to sell for.
The calculation is powered by our Instant Home Value Estimate, which uses current market and property price trends to estimate your home’s value with a 90% accuracy rate.Not available
Price/Sqft$313/sqft
Monthly cost
Open Calculator
Description
This well-maintained. Duplex is located just minutes from schools, shopping, and parks in the thriving neighborhood of the Greens on Gardner. Featuring a cute front veranda. The Home offers 3 generous bedrooms and 3-bathrooms. The LVP flooring and 9’ main floor ceilings flow through this open concept plan featuring a living room that flows to a dining area and into the kitchen where you find granite countertops, soft close doors and drawers, and stainless steel appliances. Upstairs you find 2 good sized bedrooms with a spacious primary bedroom which features a walk in closet and full 4pc ensuite. Finishing off this level is a 3rd bathroom. In each bathroom you will find comfort height toilets. The laundry area is in the basement. The roughed in plumbing for the future bathroom is already in place. The basement is undeveloped and presents endless possibilities. The back yard is fully landscaped and fenced. You find a 15x20 deck that steps to a 15x20 cement patio with a planter. There's an oversized 20x24 garage with a drive through door for convenience, offering great storage options for boats, trailers, or additional vehicles. The home has central air conditioning. This home offers the perfect blend of comfort, style, and functionality — a must-see! (id:39198)
Property Details
Interior
Features
Main level Floor
Foyer
6'8" x 6'9"Living room
14' x 12'5"Kitchen
11'1" x 10'4"Dining room
10'4" x 11'5"Property History
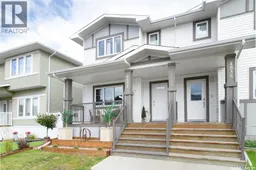 32
32
