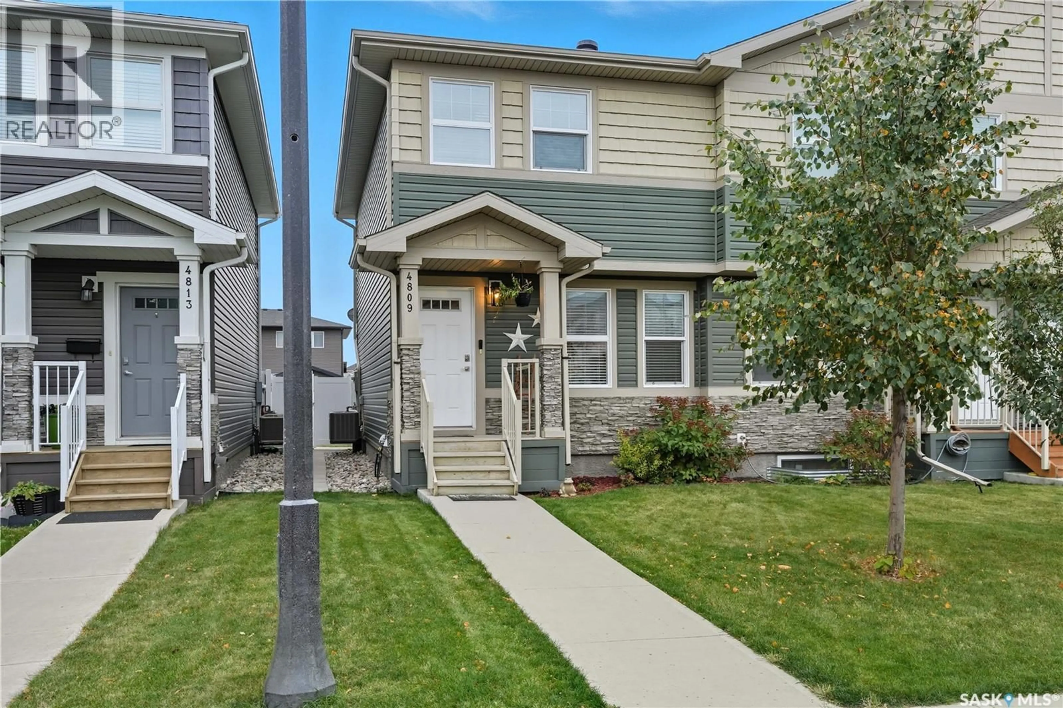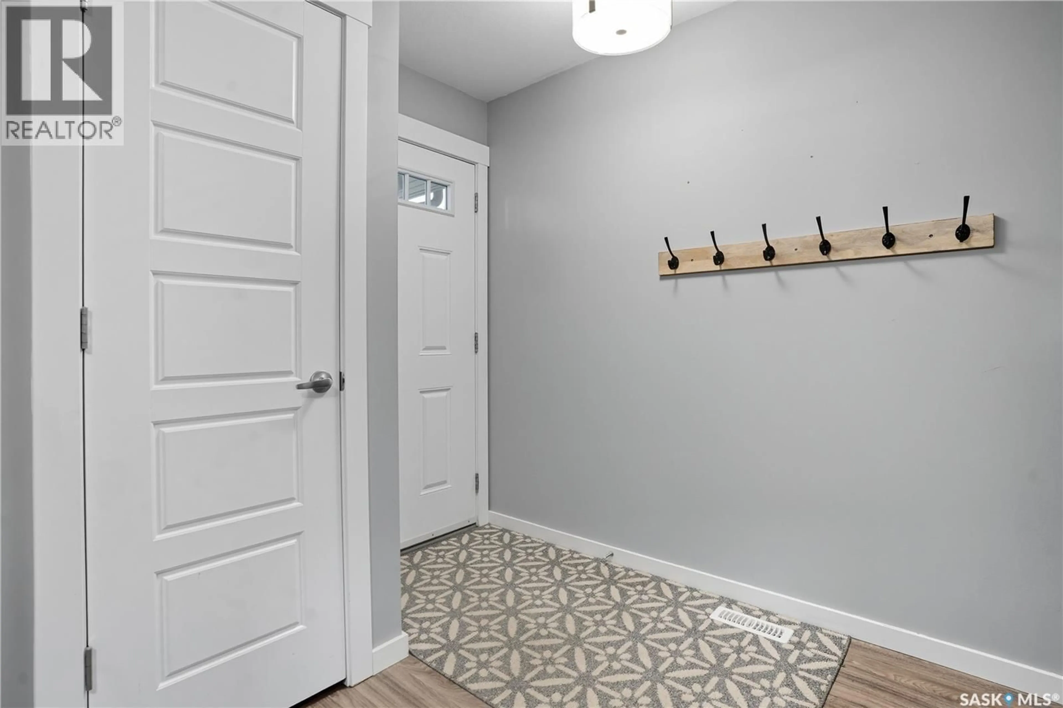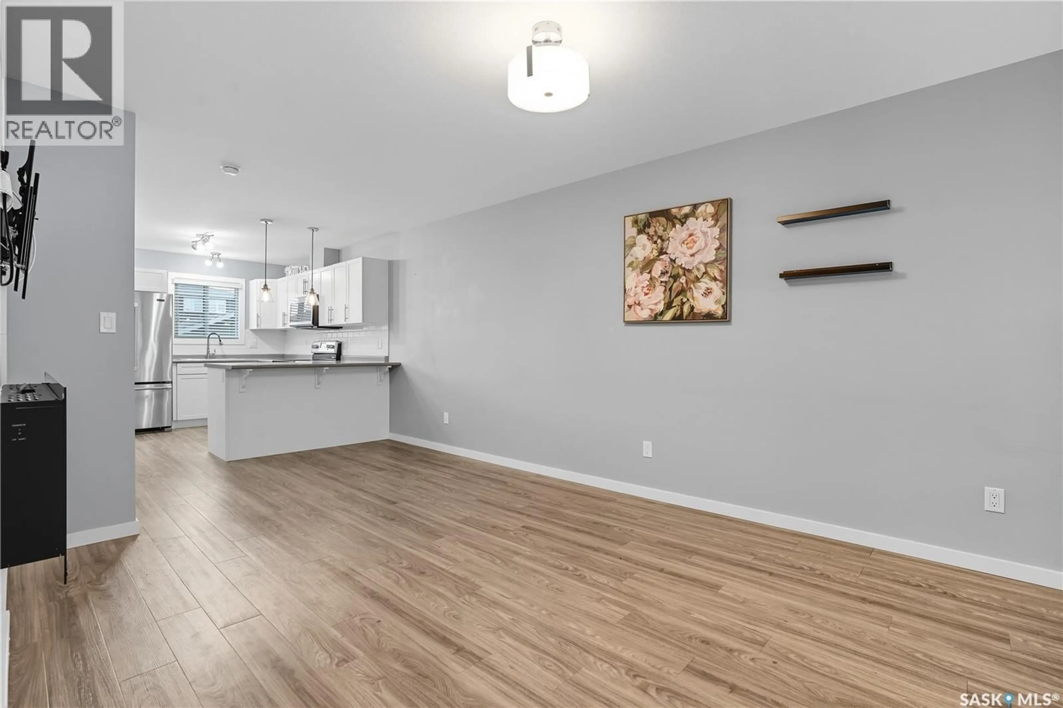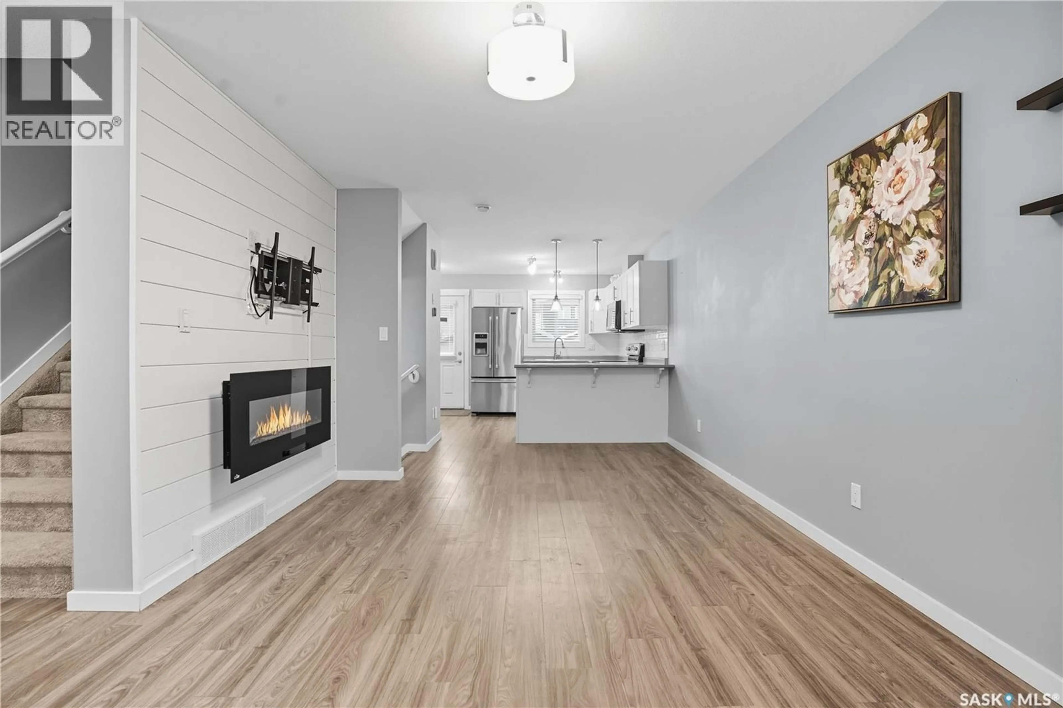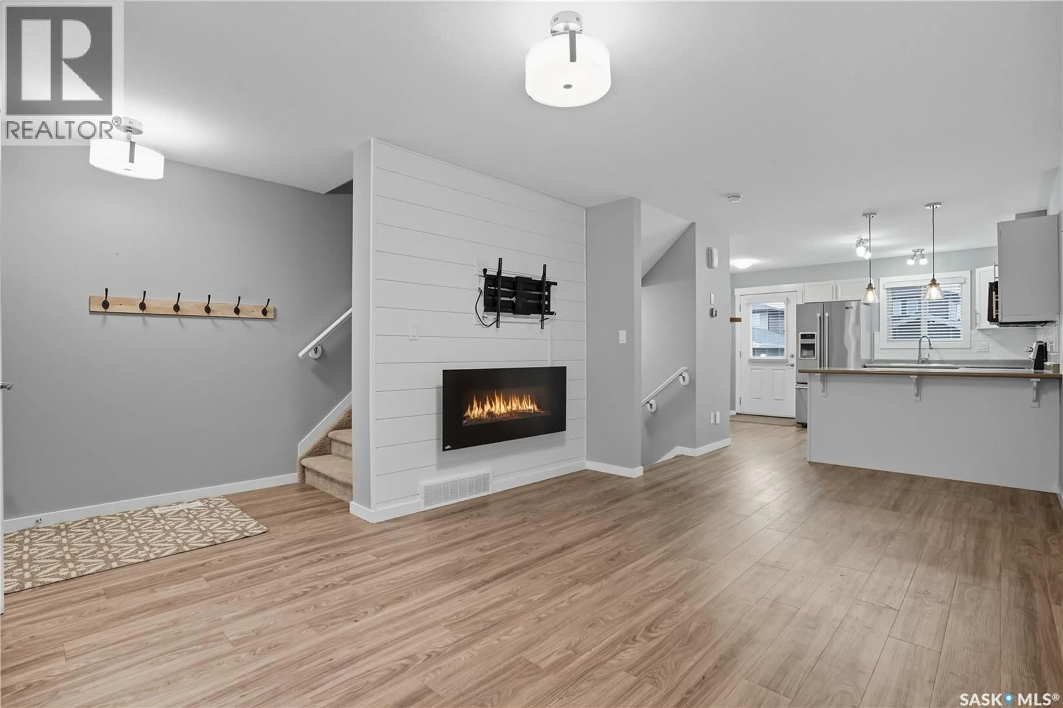4809 PRIMROSE GREEN DRIVE, Regina, Saskatchewan S4V3L1
Contact us about this property
Highlights
Estimated valueThis is the price Wahi expects this property to sell for.
The calculation is powered by our Instant Home Value Estimate, which uses current market and property price trends to estimate your home’s value with a 90% accuracy rate.Not available
Price/Sqft$378/sqft
Monthly cost
Open Calculator
Description
Hey there, house hunters! Get ready to do a happy dance because this 2-story townhouse in Regina’s Greens on Gardiner neighborhood is calling your name! Located at 4808 Primrose Green Drive, a 3-bed, 3-bath pad is all about fun vibes and cozy times. The main floor is an open concept, with lots of counter space in the kitchen and a cozy space for entertaining. Upstairs, you’ll find two bedrooms with ensuite bathrooms, because who doesn’t love having their own bathroom? With three bedrooms total, there’s room for everyone to spread out. Head downstairs to the finished basement, with a wet bar—perfect for game nights, movie marathons, or mixing up your favorite cocktails. Plus a rough-in for an additional bathroom for future customization Outside, the detached 1-car garage keeps your ride safe and sound. Located in the family-friendly Greens on Gardiner, you’re just steps from parks, schools, and all the amenities Regina has to offer. This townhouse isn’t just a home—it’s a lifestyle! Don’t wait to make it yours; schedule a tour today and get ready to live your best life at 4808 Primrose Green Drive! (id:39198)
Property Details
Interior
Features
Main level Floor
Kitchen
12.7 x 11.1Living room
19.7 x 10.72pc Bathroom
Property History
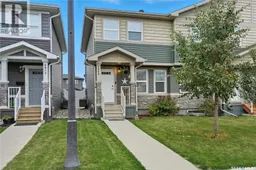 36
36
