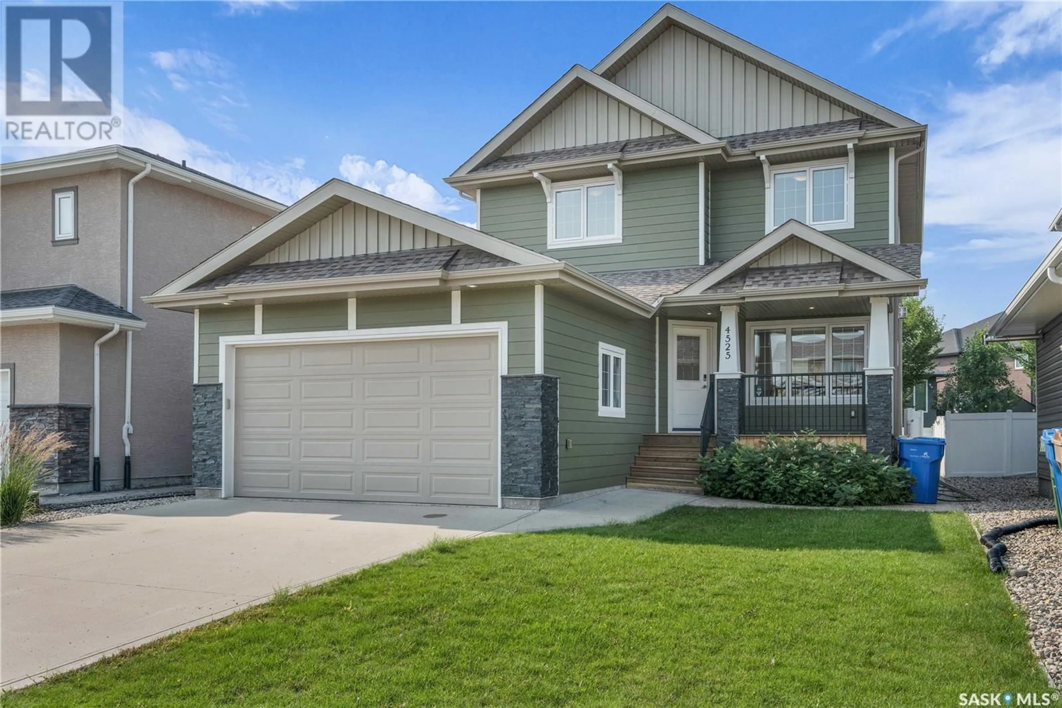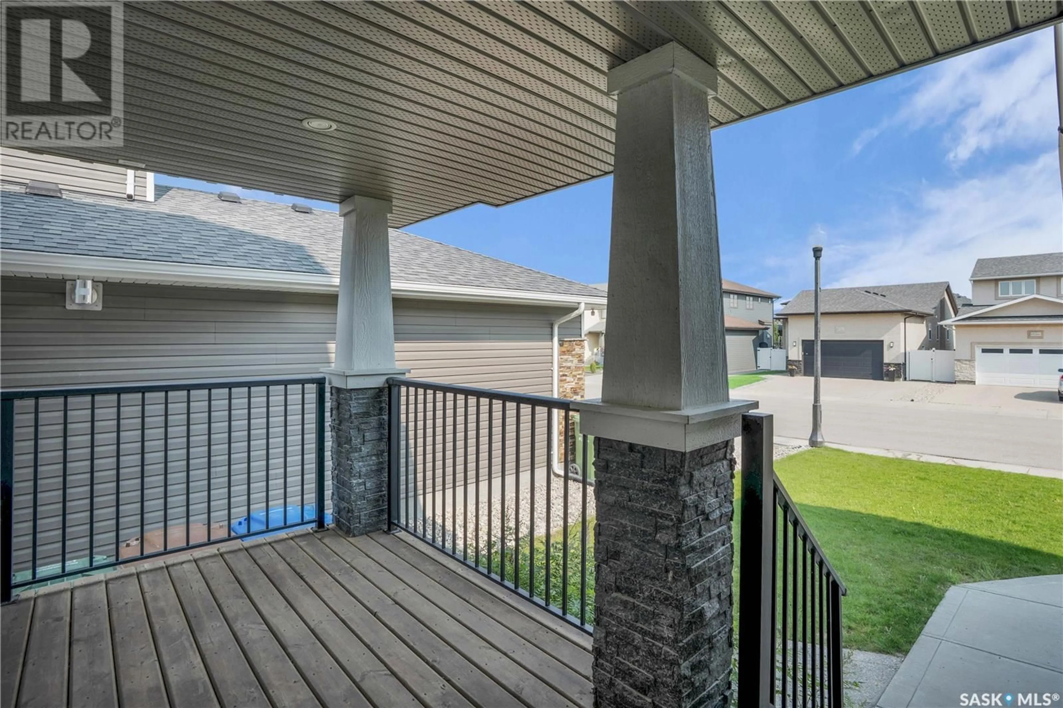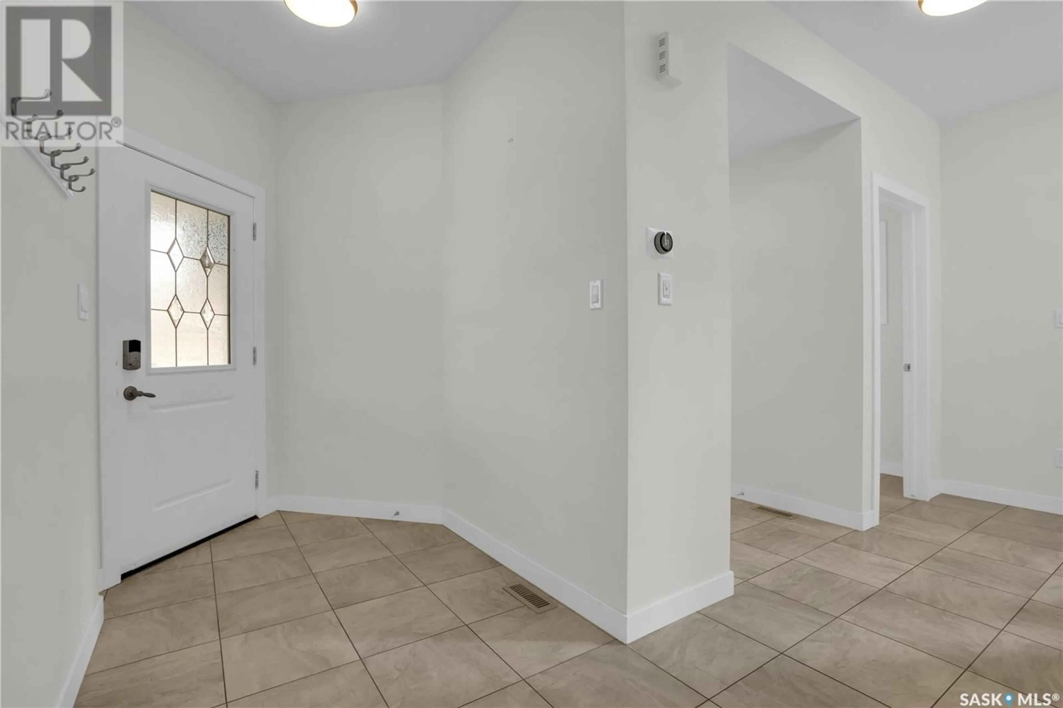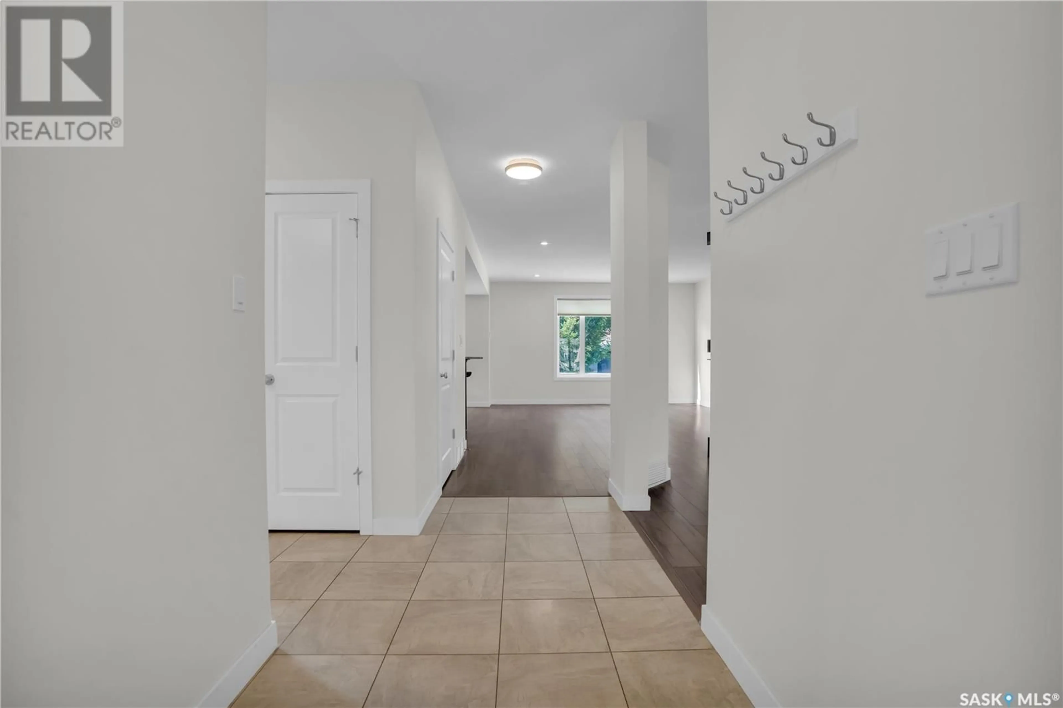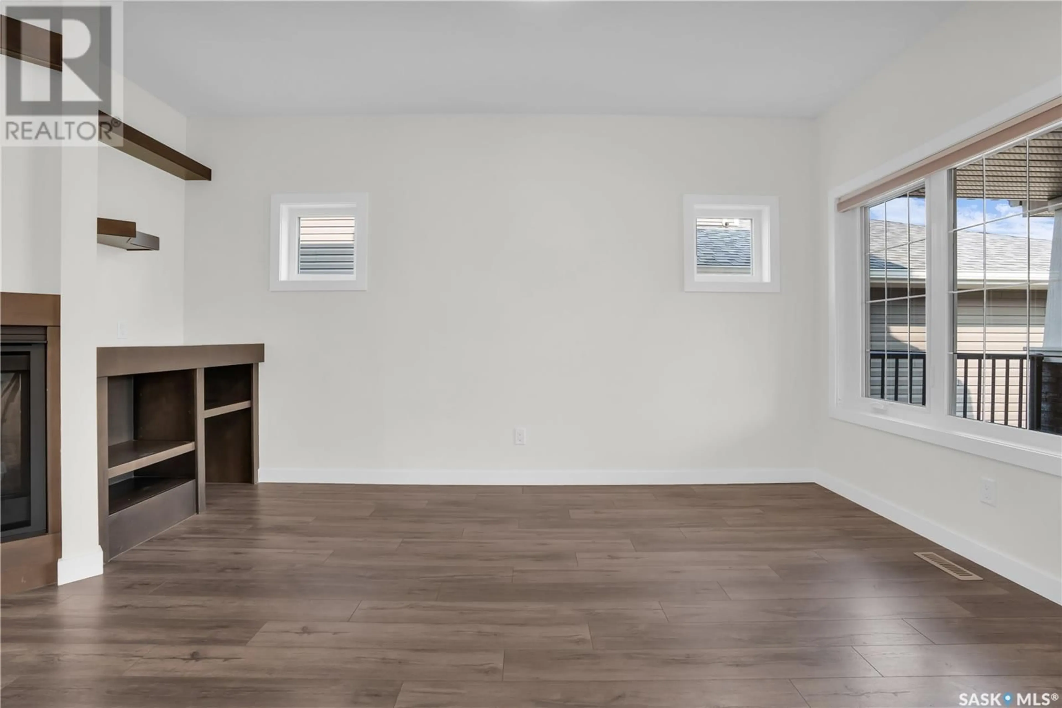4525 GREEN WATER ROAD, Regina, Saskatchewan S4V3H2
Contact us about this property
Highlights
Estimated valueThis is the price Wahi expects this property to sell for.
The calculation is powered by our Instant Home Value Estimate, which uses current market and property price trends to estimate your home’s value with a 90% accuracy rate.Not available
Price/Sqft$300/sqft
Monthly cost
Open Calculator
Description
Welcome to this beautiful two story family home in The Greens On Gardiner, only a block away from the elementary schools and almost 2100 Sqft of living space with great potential of basement development in the future. As you drive up to this beautiful home you will be pleased with the street appeal and exterior look with cozy sitting porch area and the close proximity to the new schools and parks! Upon entry, you will notice the large foyer and open concept to the flex room and living area. The flex room could be used as a formal dining area or office. The three way fireplace is open but divides the flex room to the expansive living room with large windows allowing plenty of natural lighting. There is upgraded laminate thorough out this area including the kitchen and dining area. The kitchen has beautiful cabinetry and granite with stainless steel appliances with gas stove and backsplash. The dining area would accommodate a large table for those important family meals and has direct access to the deck area for easy barbecuing on those warm summer evenings. The main also includes a large locker mudroom area off the direct entry from the garage and easy access to the two piece bath. Going up to the second level, there are plenty of windows and natural lighting leading you to the nice size bonus room. The second level has laminate flooring with two large bedrooms and a primary bedroom with large walk in closet and four piece bath including a jetted tub and tiled flooring. There is also a large 4pc main bath with granite and tile flooring on second floor. The laundry is conveniently located in the hall off the bonus room area. The basement is insulated and provides plenty of storage area or play area until more space is required and developed to the new owners liking. The front & back yard is landscaped and there are large deck and patio area with shed in the backyard that is fully fenced. This home is the one you won't want to miss, Call for your viewing today! (id:39198)
Property Details
Interior
Features
Main level Floor
Living room
19.4 x 15.5Kitchen
12 x 8.5Dining room
11.5 x 8.5Den
12.9 x 11Property History
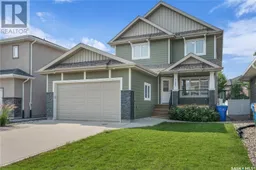 50
50
