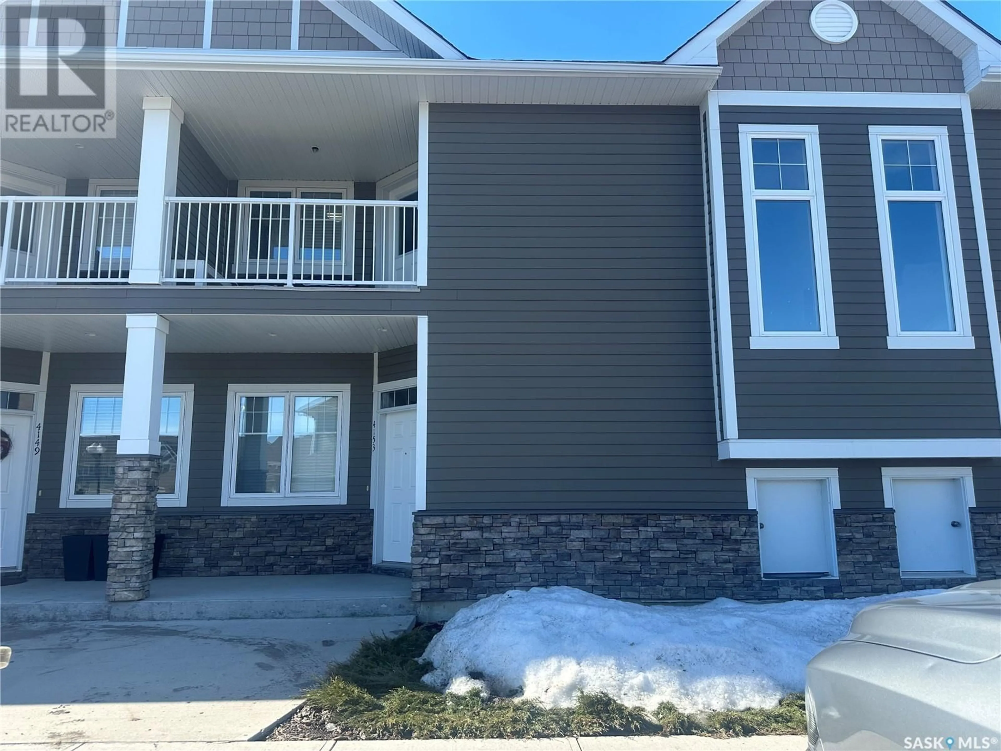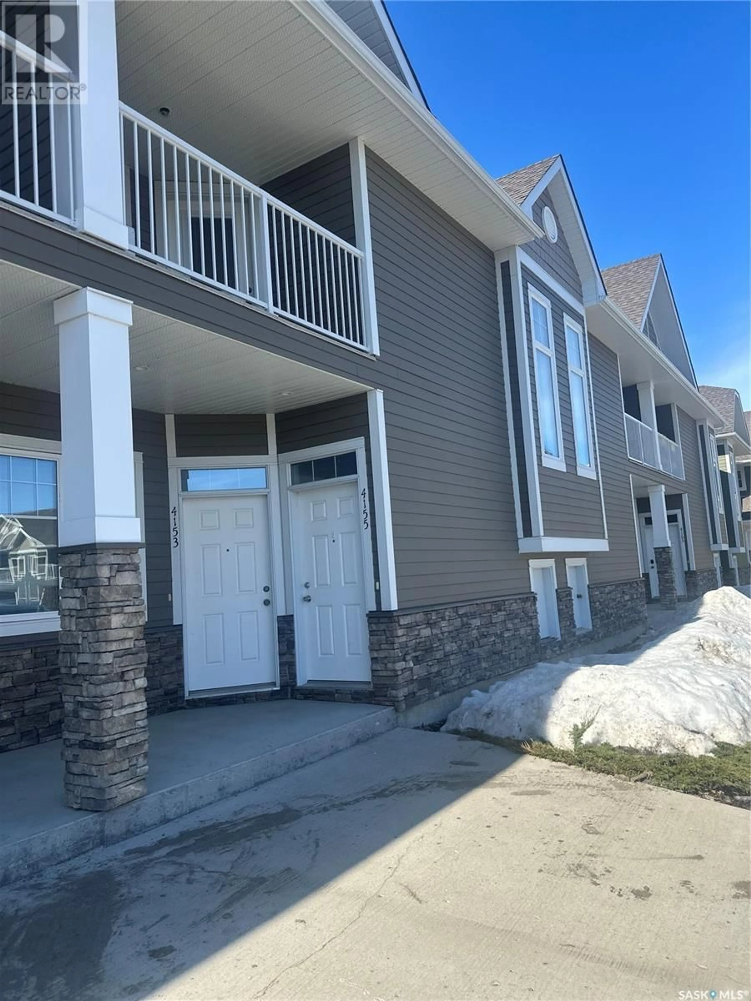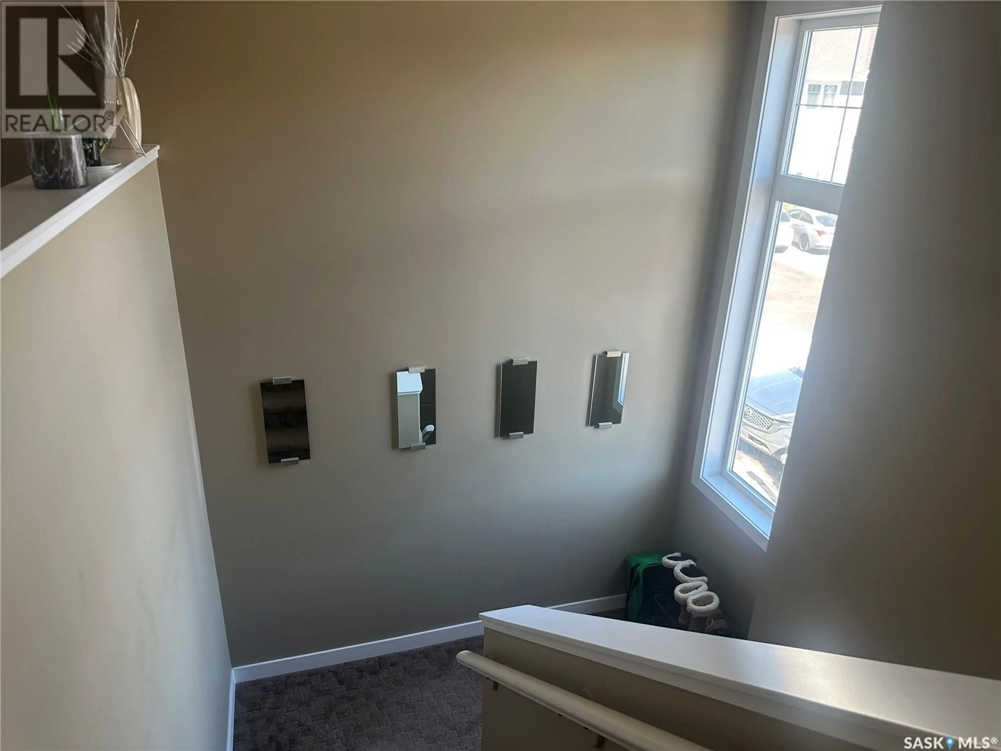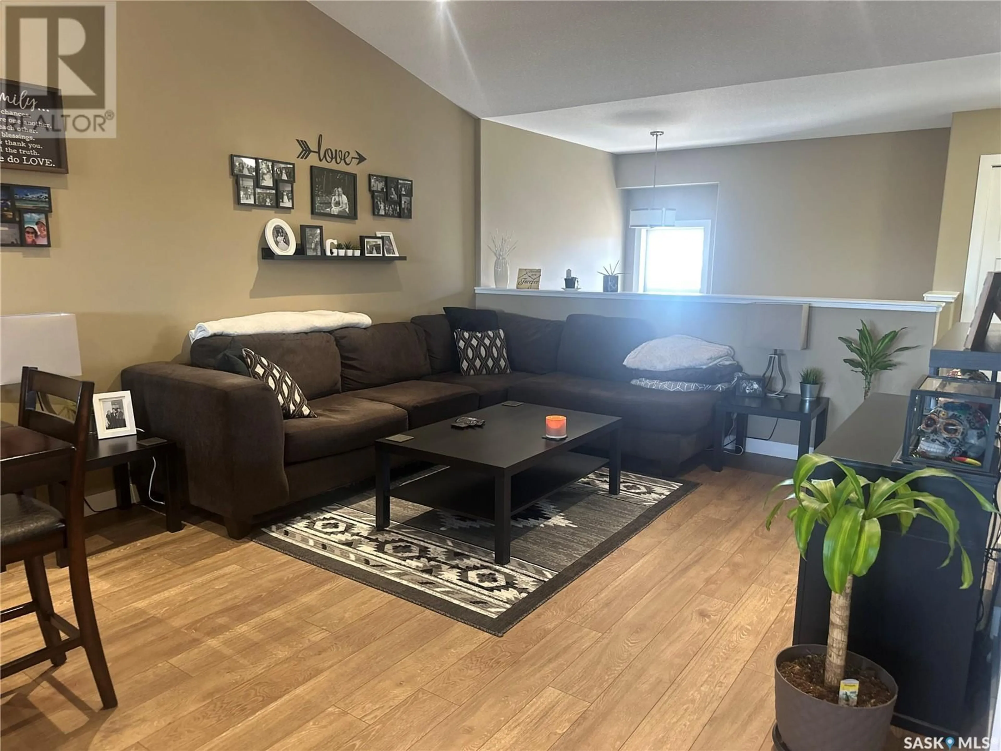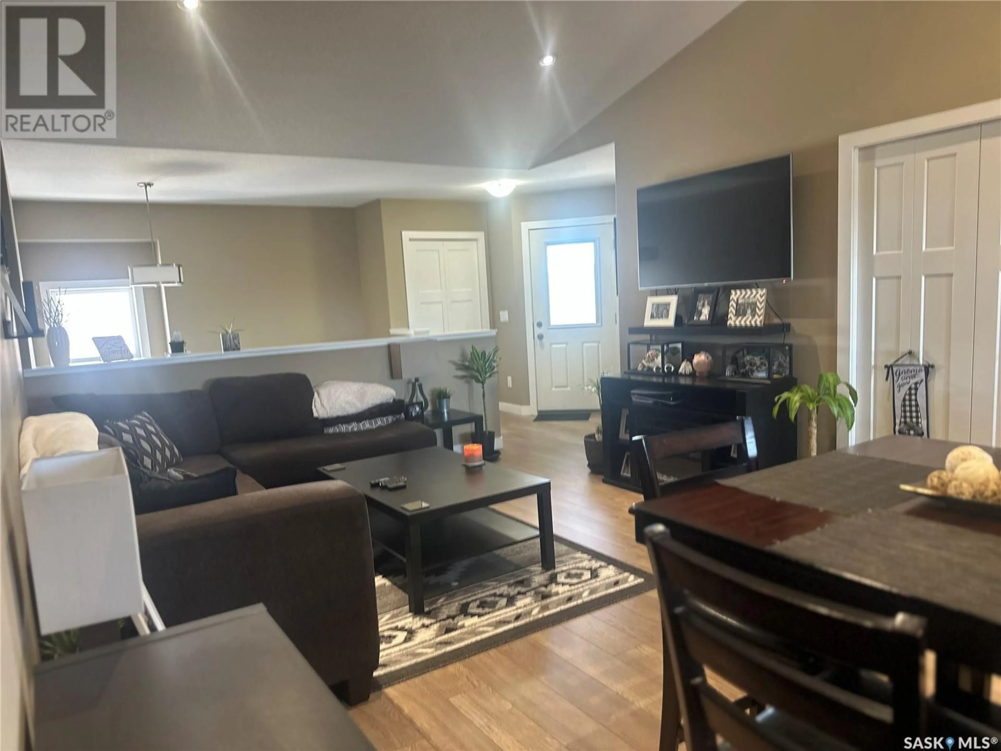4155 E Green Apple DRIVE, Regina, Saskatchewan S4V1S1
Contact us about this property
Highlights
Estimated ValueThis is the price Wahi expects this property to sell for.
The calculation is powered by our Instant Home Value Estimate, which uses current market and property price trends to estimate your home’s value with a 90% accuracy rate.Not available
Price/Sqft$248/sqft
Est. Mortgage$1,170/mo
Maintenance fees$234/mo
Tax Amount ()-
Days On Market25 days
Description
Welcome to this stunning upper-level condo in the desirable Greens on Gardiner neighborhood of Regina. Built in 2015, this move-in-ready home offers a perfect blend of style and convenience. The bright, open-concept layout is enhanced by vaulted 9-ft ceilings, large windows, and engineered hardwood floors, creating a warm and inviting atmosphere. The modern kitchen features espresso cabinetry, ample counter space, and a seamless flow into the dining and living areas, making it ideal for entertaining. This condo offers two spacious bedrooms and two full bathrooms, perfect for first-time buyers, downsizers, or investors. The primary bedroom boasts generous closet space and a private ensuite, adding comfort and convenience. A standout feature of this home is the two balconies—one east-facing with courtyard views, perfect for morning coffee, and one west-facing to enjoy the evening sun. For parking and storage, this unit includes a single detached garage in the back and an electrified surface stall right in front of the entrance. Located in a well-managed complex, this home is steps from parks, walking paths, shopping, restaurants, and essential amenities. With easy access to major roadways, this condo offers low-maintenance living in a prime location. Don’t miss this fantastic opportunity—schedule your showing today! (id:39198)
Property Details
Interior
Features
Second level Floor
Kitchen
11'8" x 12'8"Dining room
8'2" x 12'8"Living room
12 ft x measurements not available2pc Bathroom
Condo Details
Inclusions
Property History
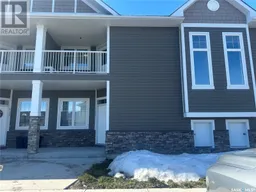 23
23
