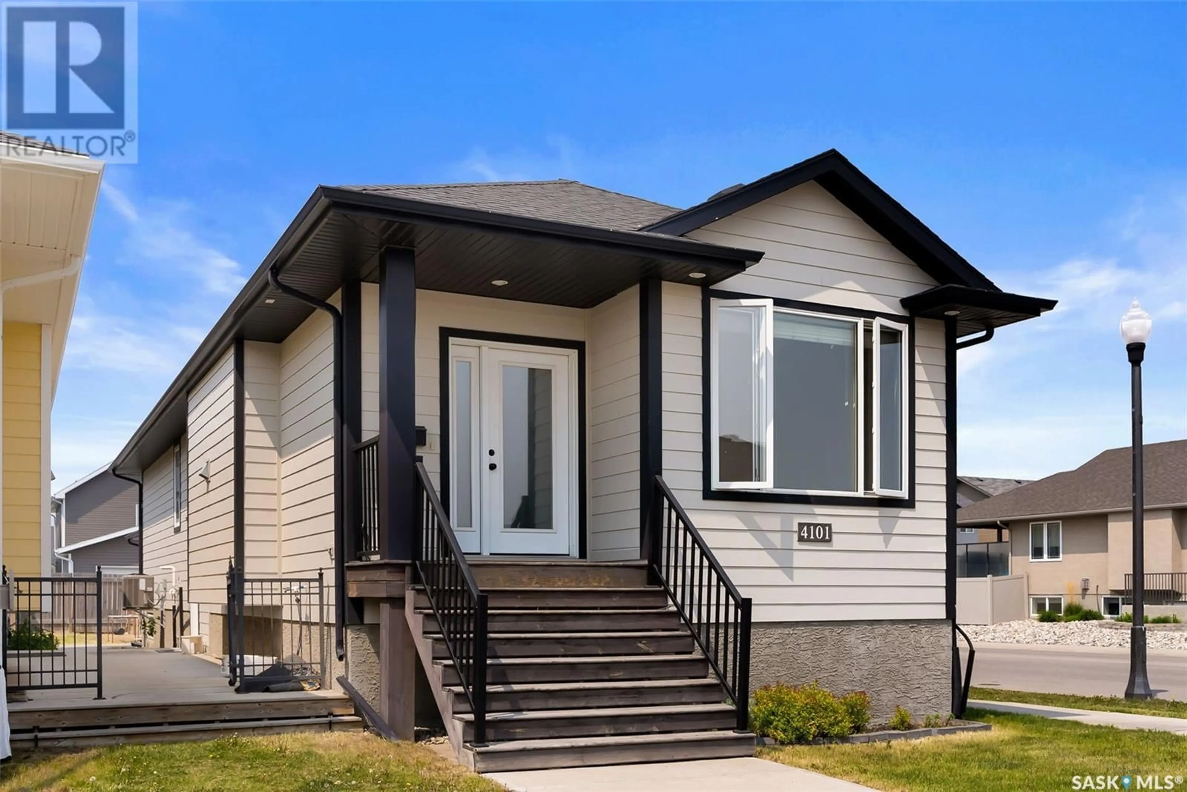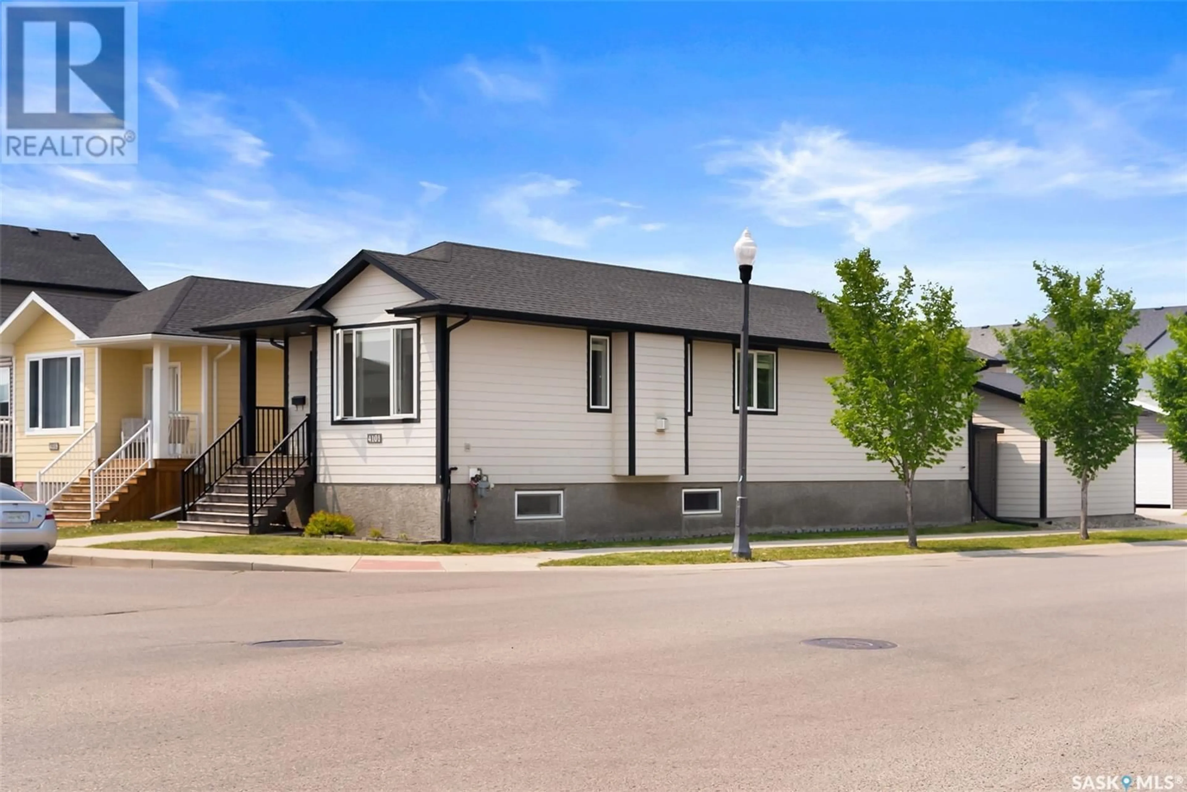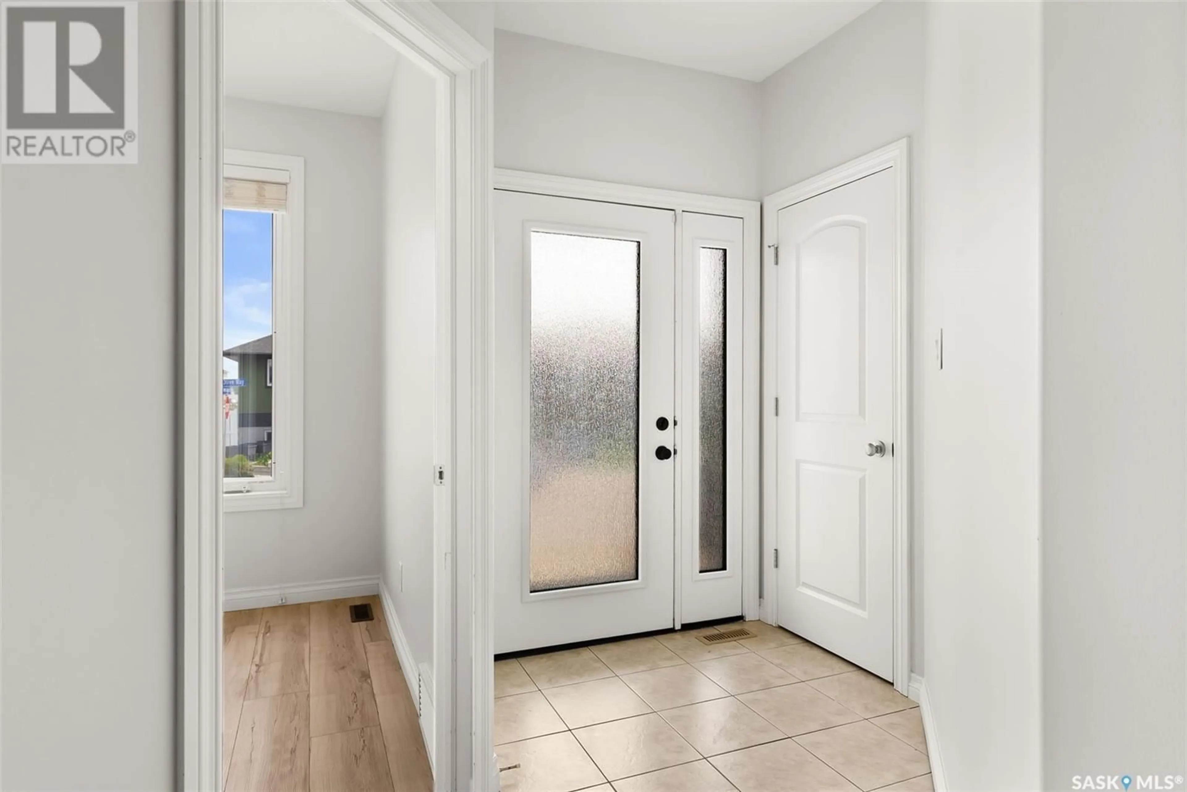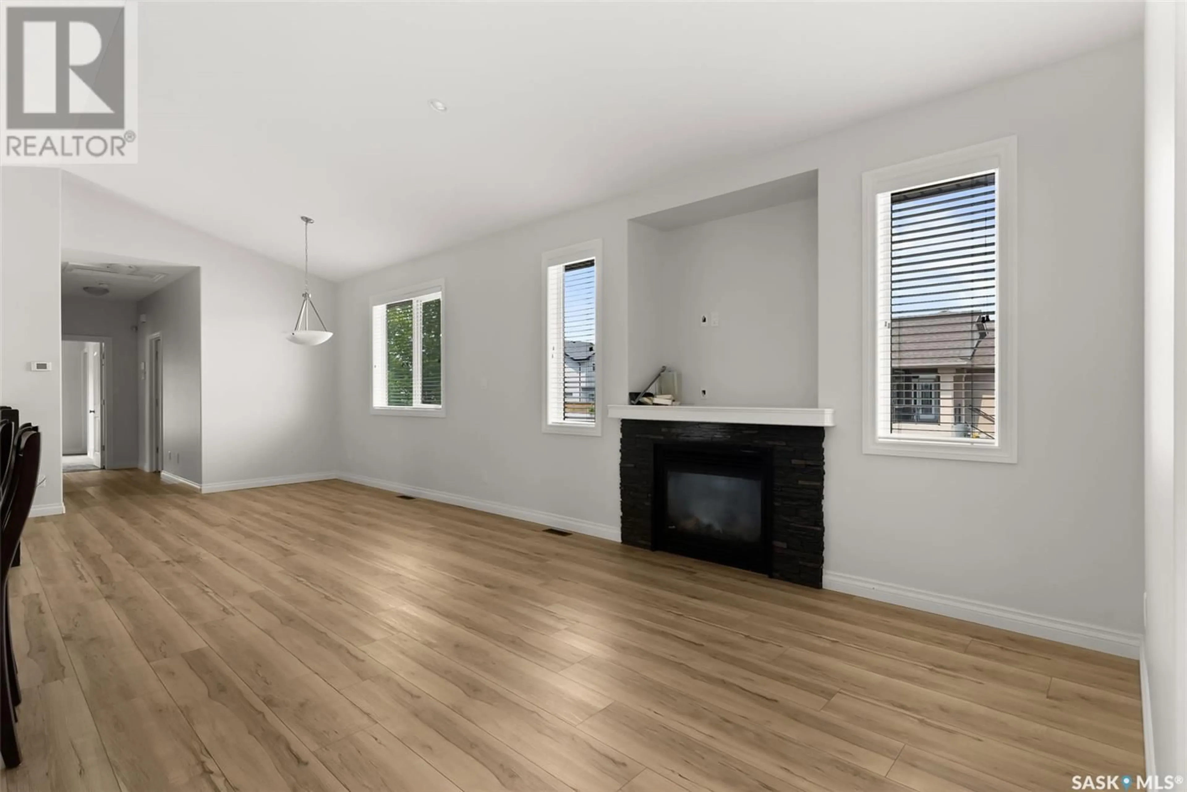4101 GREEN OLIVE WAY, Regina, Saskatchewan S4V1P8
Contact us about this property
Highlights
Estimated valueThis is the price Wahi expects this property to sell for.
The calculation is powered by our Instant Home Value Estimate, which uses current market and property price trends to estimate your home’s value with a 90% accuracy rate.Not available
Price/Sqft$344/sqft
Monthly cost
Open Calculator
Description
Welcome to 4101 Green Olive Way, a beautifully maintained bungalow nestled in the desirable community of Greens on Gardiner. Built in 2012, this 1,305 sq ft home showcases a stylish and functional layout perfect for modern living. The main floor features a bright and inviting open-concept design with vinyl plank flooring throughout the living, kitchen, and dining areas. The contemporary kitchen offers sleek finishes, ample cabinetry, and generous counter space, making it ideal for both everyday living and entertaining. There are three spacious bedrooms on the main floor, including a primary suite complete with a 4-piece ensuite and walk-in closet. The additional main bath is tastefully finished with tile flooring and modern fixtures. Downstairs, the fully developed basement expands your living space with a large recreation room, a fourth bedroom, and a third bathroom, providing flexibility for family life, guests, or a home office. Situated on a 3,459 sq ft lot in a family-friendly neighbourhood close to parks, walking paths, and schools, this home offers comfort, space, and location! Don’t miss your chance to own this fantastic bungalow in one of Regina’s most sought-after neighbourhoods. (id:39198)
Property Details
Interior
Features
Main level Floor
Bedroom
8.11 x 10.114pc Bathroom
Bedroom
10.1 x 9.2Primary Bedroom
12.8 x 11.9Property History
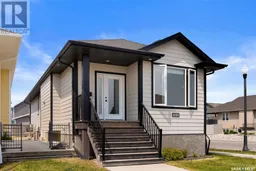 36
36
