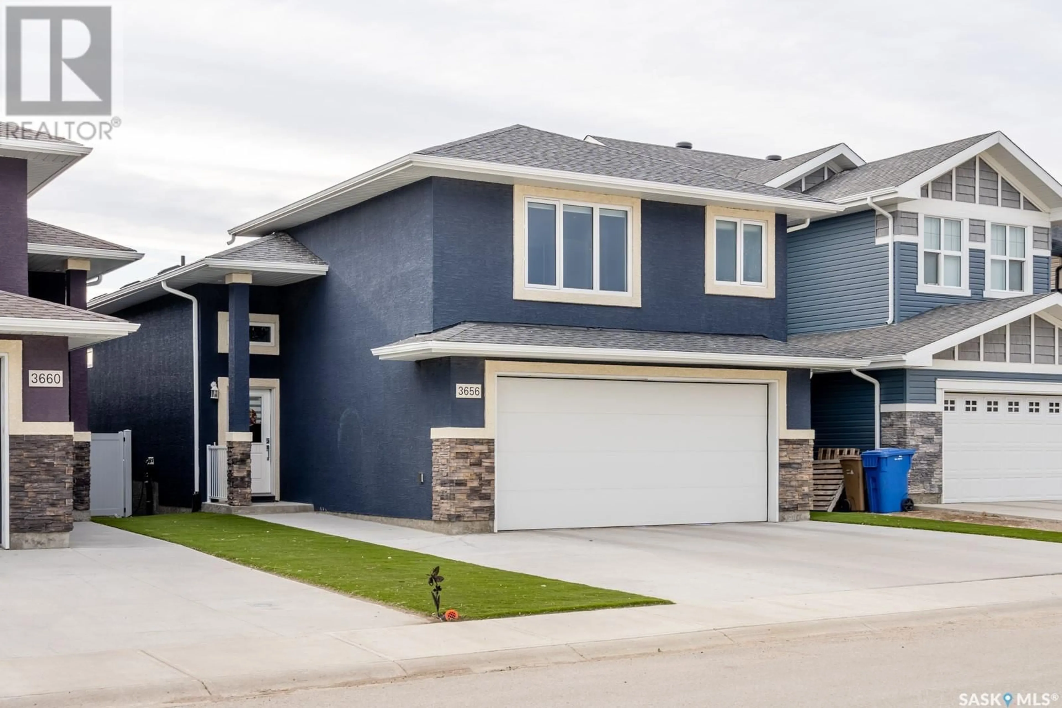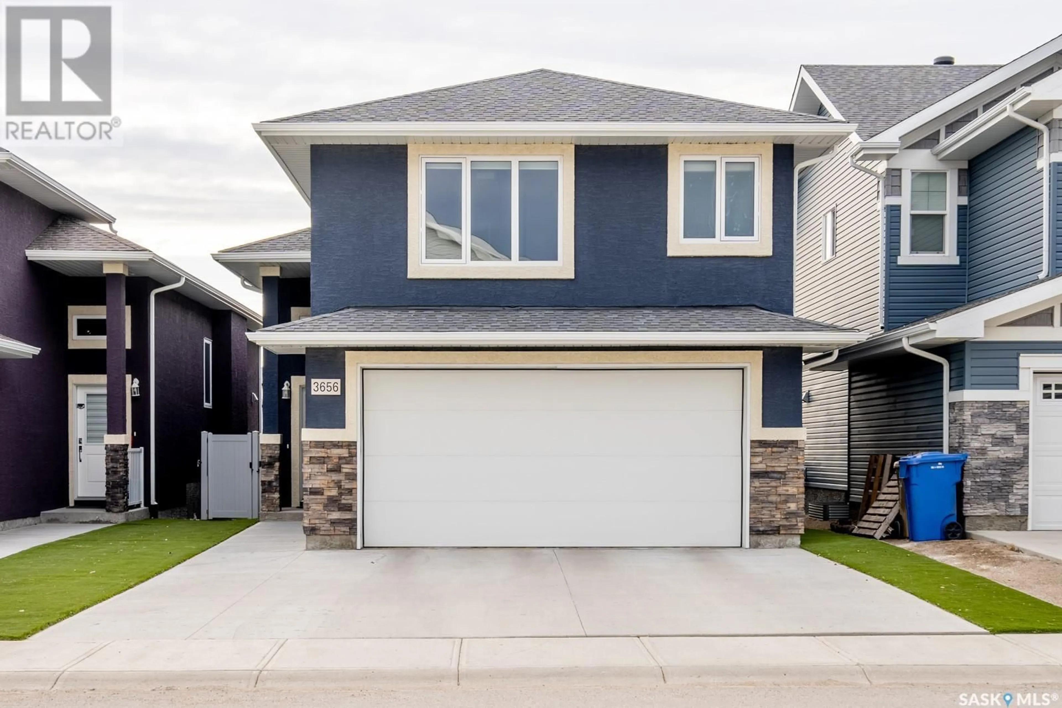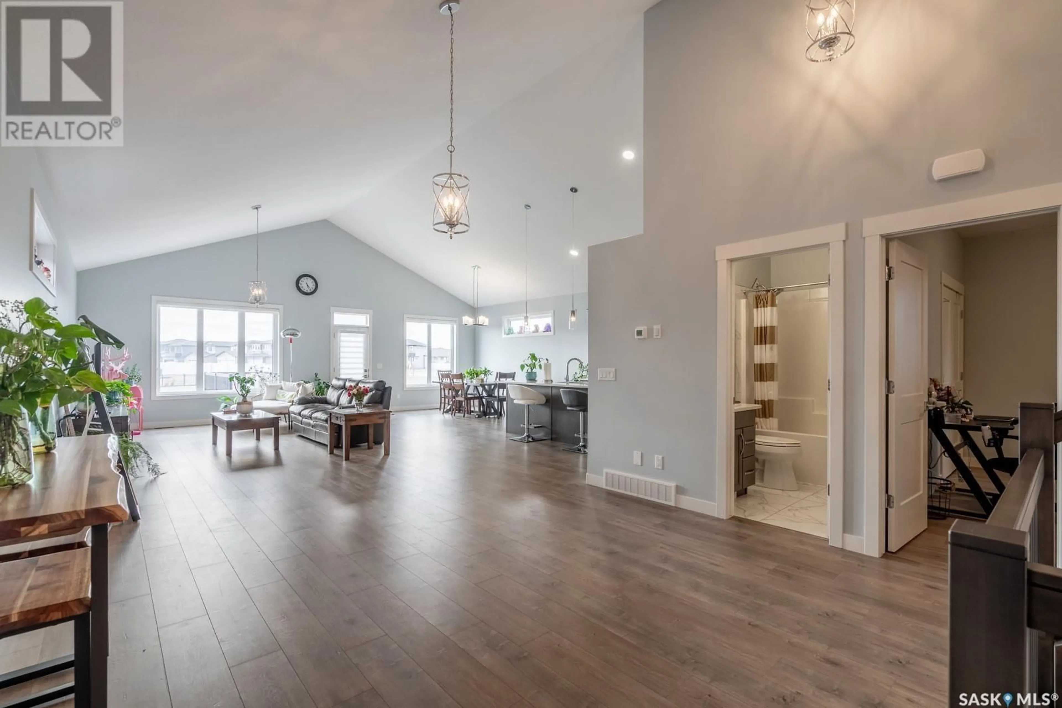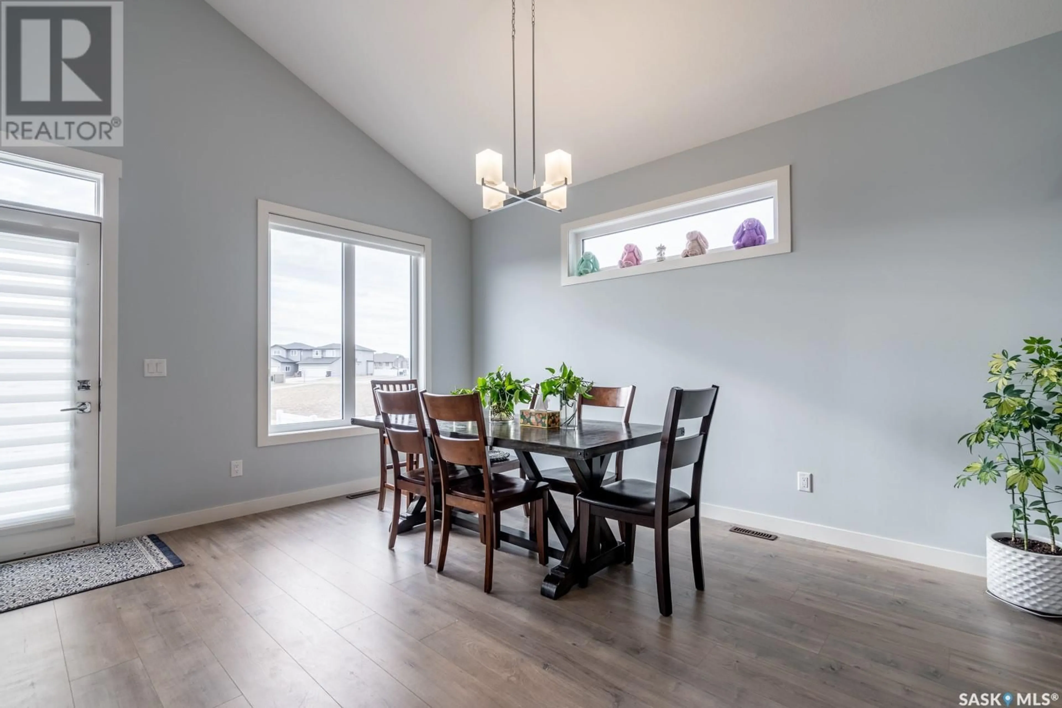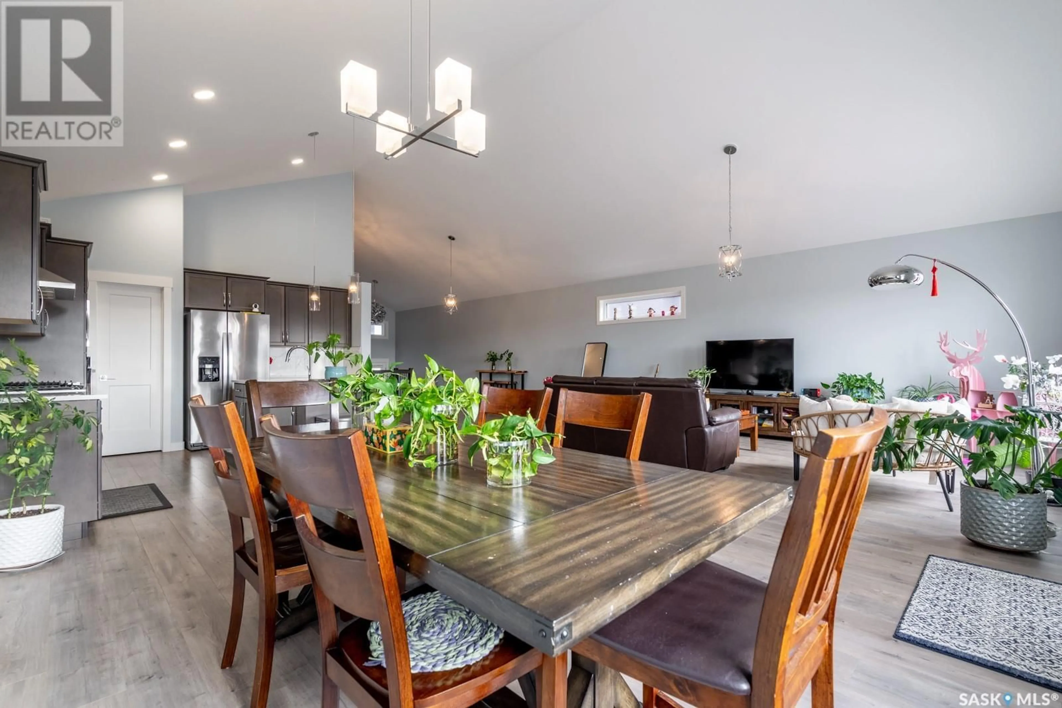3656 Gee CRESCENT, Regina, Saskatchewan S4V3P2
Contact us about this property
Highlights
Estimated ValueThis is the price Wahi expects this property to sell for.
The calculation is powered by our Instant Home Value Estimate, which uses current market and property price trends to estimate your home’s value with a 90% accuracy rate.Not available
Price/Sqft$359/sqft
Est. Mortgage$2,959/mo
Tax Amount ()-
Days On Market218 days
Description
Built on piles, this stunning Glenrose custom-built bi-level home is backing onto a picturesque park in Greens on Gardiner. This home presents a unique opportunity for those seeking a spacious family residence with potential for a home childcare business. The expansive lower level, featuring a generously sized recreation room, offers versatility for various uses, including a potential daycare facility. Step inside this custom-built masterpiece, you’ll find an impressive 1916 sq ft living space across two levels, this home offers an abundance of space and comfort at every turn. The main floor features an expansive great room with vaulted ceilings and an open-concept layout. A bedroom and a full bathroom provide convenience and flexibility for guests or family members alike. A few steps up you’ll find a spacious master bedroom, complete with a luxurious ensuite and oversized walk-in closet, offering a private retreat from the hustle and bustle of everyday life. Heading down to the lower level, you’ll find a sprawling recreation room, which can be turned into a daycare facility easily. Two additional bedrooms offer ample space for family members or a home office, while a convenient laundry room and another 4-piece bathroom complete the lower level. Don't miss your chance to call this rare gem yours. (id:39198)
Property Details
Interior
Features
Basement Floor
Bedroom
11 ft ,4 in x 11 ft ,11 in4pc Bathroom
Bedroom
11 ft ,3 in x 11 ft ,11 inOther
23 ft x 25 ft ,5 inProperty History
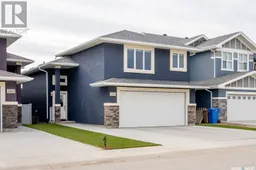 34
34
