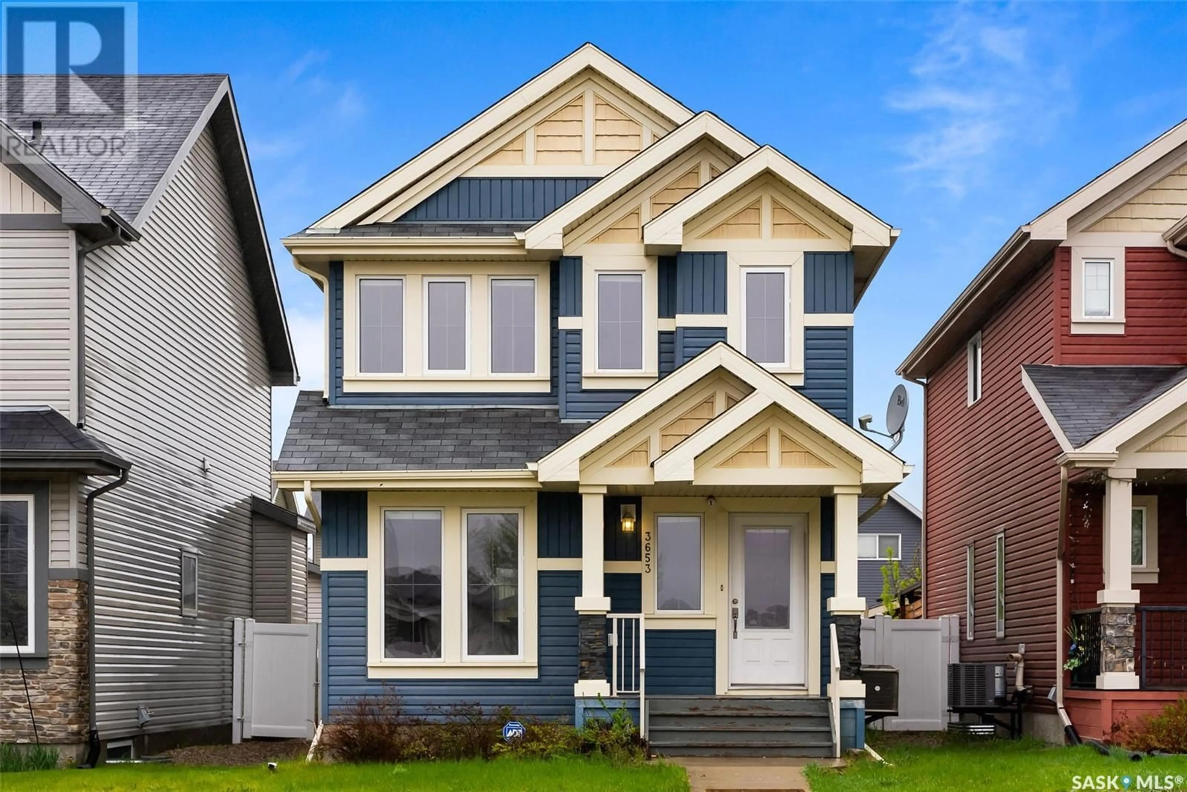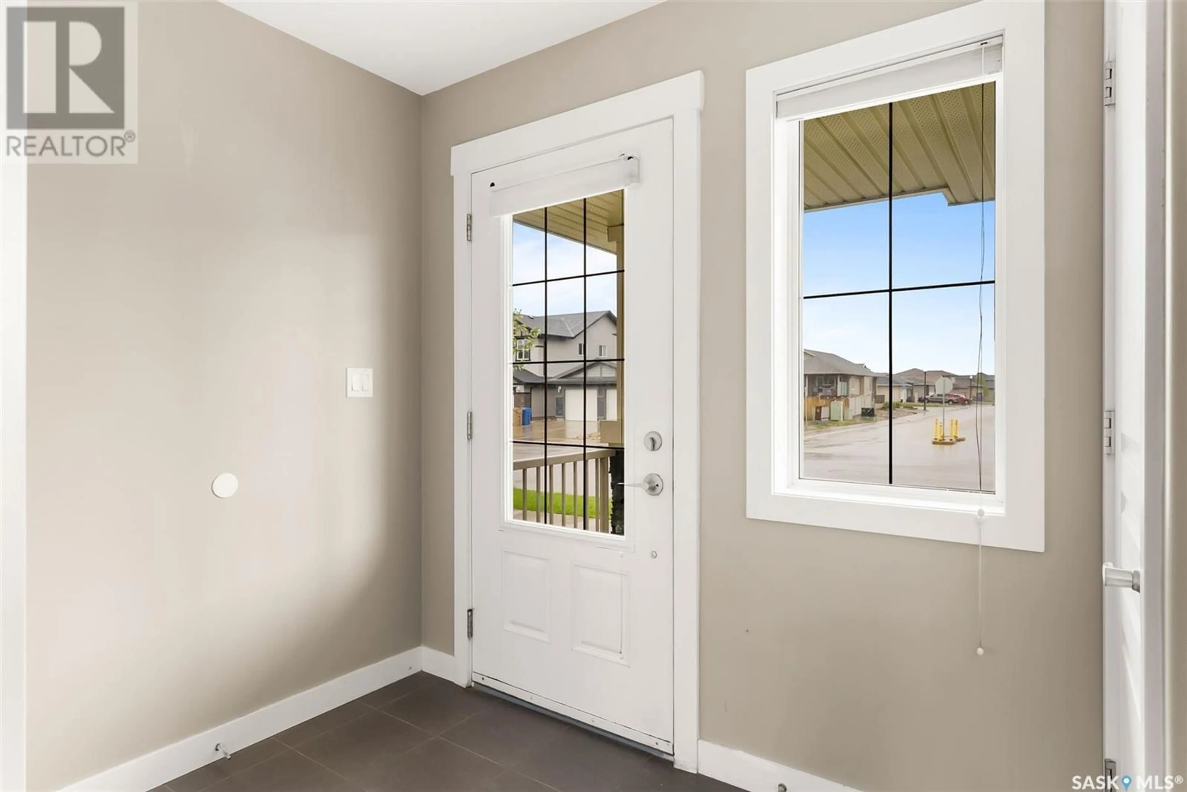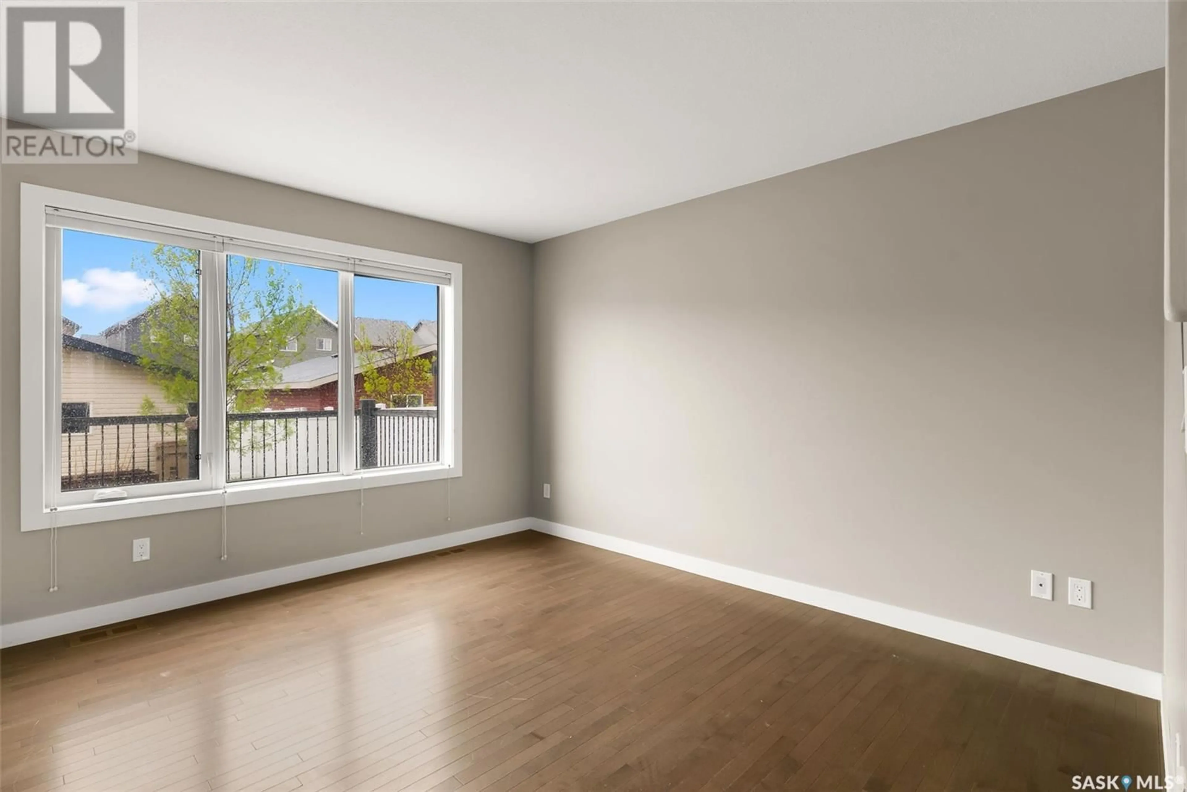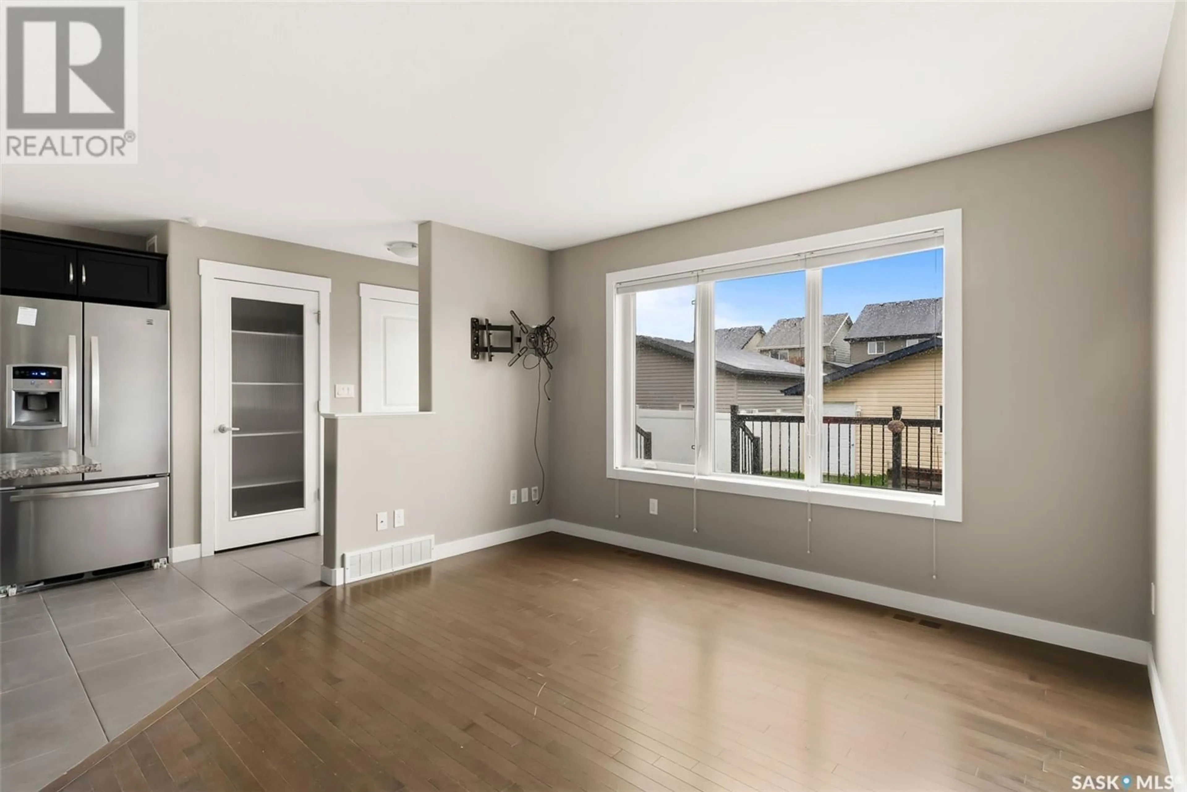3653 GREEN BANK ROAD, Regina, Saskatchewan S4V1M2
Contact us about this property
Highlights
Estimated ValueThis is the price Wahi expects this property to sell for.
The calculation is powered by our Instant Home Value Estimate, which uses current market and property price trends to estimate your home’s value with a 90% accuracy rate.Not available
Price/Sqft$341/sqft
Est. Mortgage$1,932/mo
Tax Amount (2024)$4,578/yr
Days On Market32 days
Description
Nestled in the vibrant and family-friendly community of Greens on Gardiner, this beautifully maintained 1,317 sq ft two-storey home offers the perfect blend of comfort, style, and convenience. Just steps from parks, walking paths, and top-rated schools, this home is ideal for a young couple or growing family looking to settle into one of Regina’s most desirable neighborhoods. The main floor features a bright, open-concept layout that’s perfect for everyday living and entertaining. The spacious kitchen boasts a large island with seating, ample cabinet space, and flows seamlessly into a generously sized dining area and cozy living room. Upstairs, you’ll find a large primary bedroom complete with a private three-piece ensuite, as well as two additional well-proportioned bedrooms and another full bathroom—perfect for family or guests. The fully finished basement offers even more living space, including a comfortable family room, a den that’s perfect for a home office or workout space, and an additional full bathroom. Outside, enjoy summer evenings on the large deck, with plenty of space to entertain or relax. A detached double garage adds practicality and extra storage. Living in Greens on Gardiner means you’re just minutes away from everything you need—schools, grocery stores, coffee shops, restaurants, and other essential amenities are all within walking distance. This is more than just a home—it’s a lifestyle. (id:39198)
Property Details
Interior
Features
Main level Floor
Dining room
11.1 x 8.8Kitchen
11.8 x 8.6Living room
12.5 x 12.22pc Bathroom
Property History
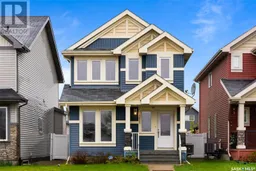 38
38
