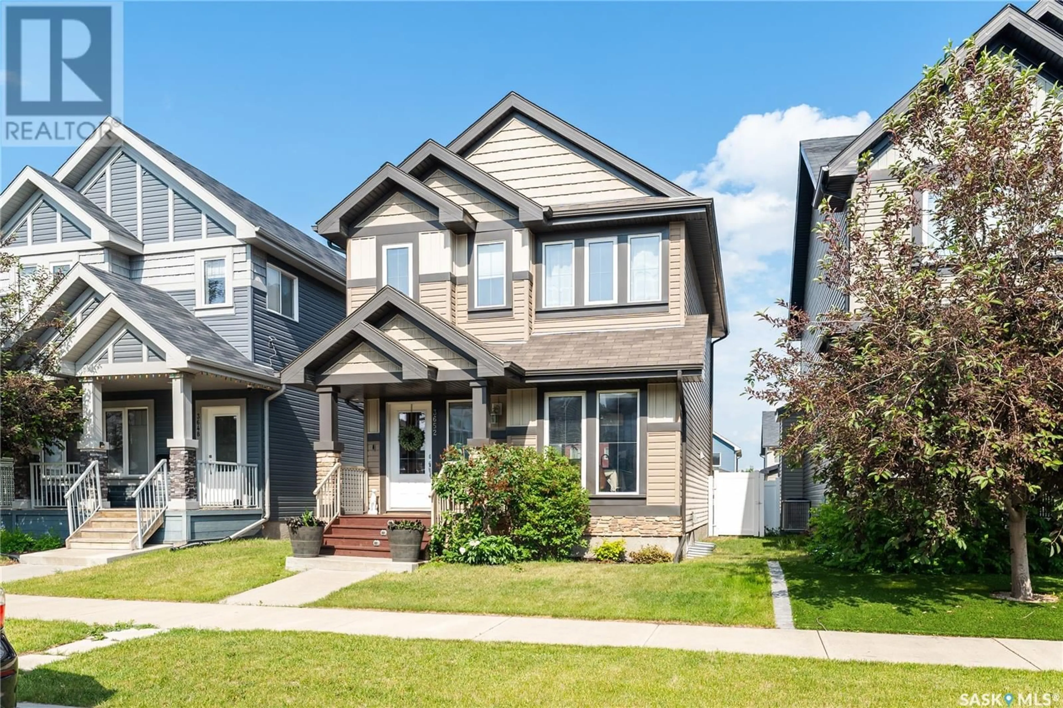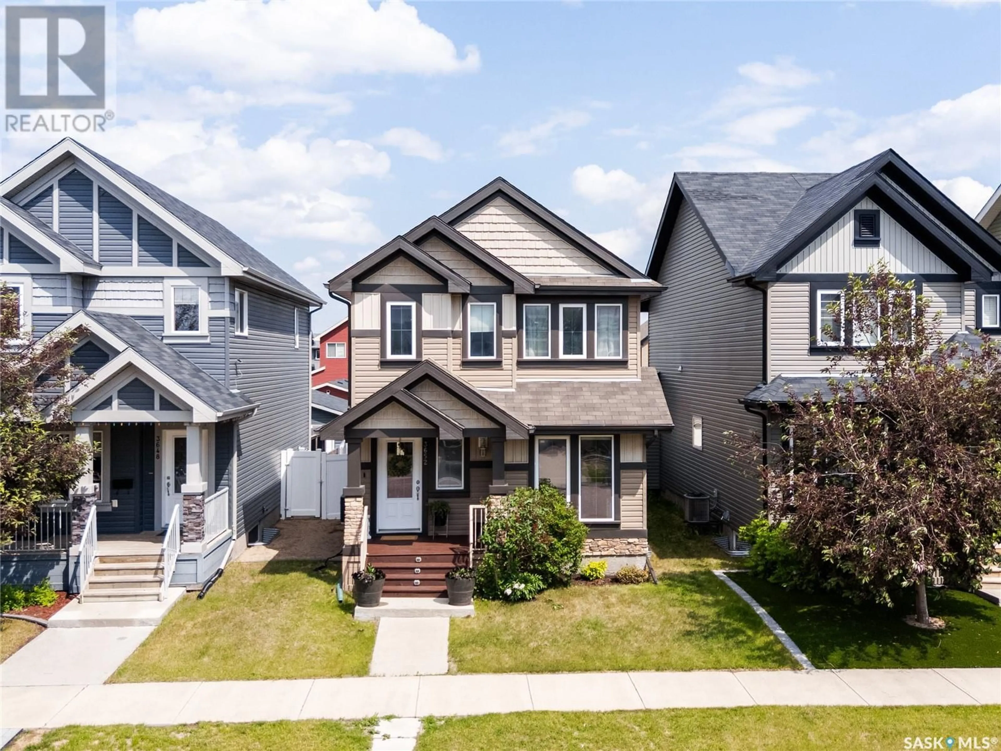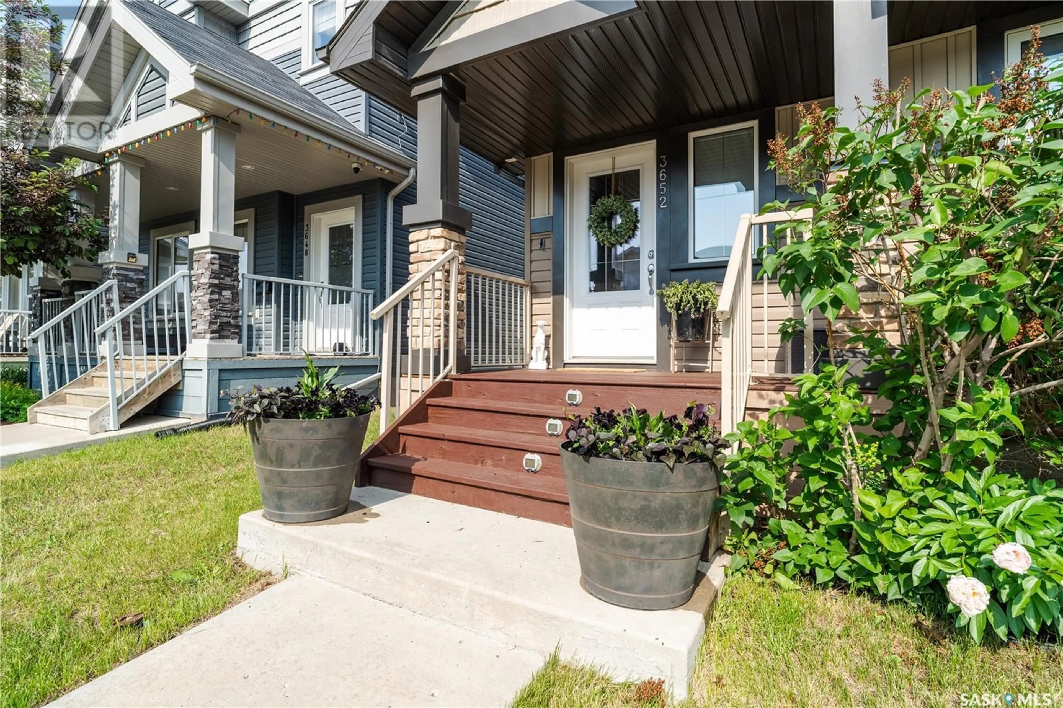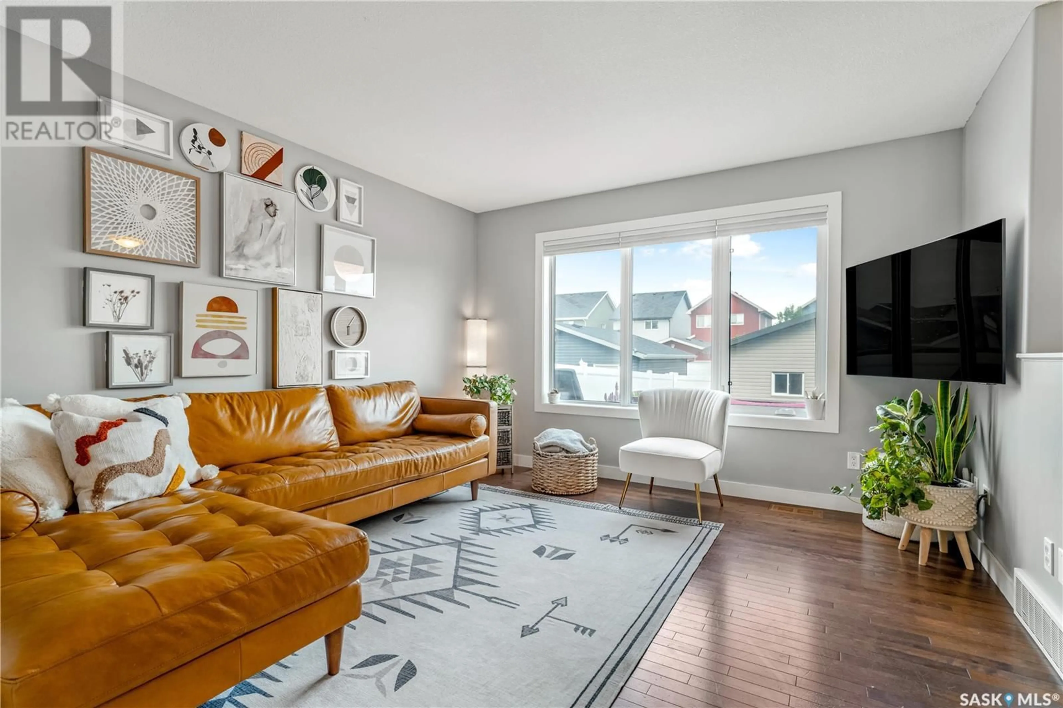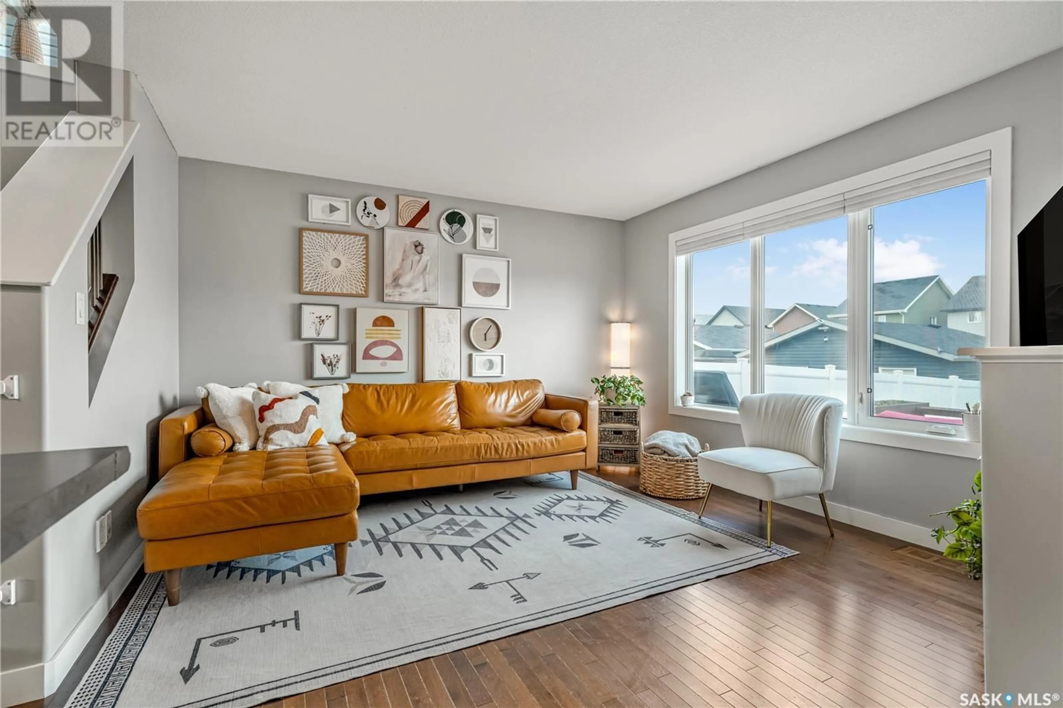3652 GREEN MOSS LANE, Regina, Saskatchewan S4V1M2
Contact us about this property
Highlights
Estimated valueThis is the price Wahi expects this property to sell for.
The calculation is powered by our Instant Home Value Estimate, which uses current market and property price trends to estimate your home’s value with a 90% accuracy rate.Not available
Price/Sqft$333/sqft
Monthly cost
Open Calculator
Description
Welcome to 3652 Green Moss Lane. This beautifully maintained 1,318sqft two-storey home is perfectly situated in the warm and welcoming family-friendly community of the Greens on Gardner. Offering 3 bedrooms and 2.5 bathrooms, this home is ideal for growing families and those who love to entertain. Step inside to functional main floor layout that that seamlessly blends the living, dining, and kitchen areas—perfect for hosting guests or spending quality time with loved ones. The kitchen features a large island with wood accent and ample cabinet space, complete with a floor to ceiling chalk board wall perfect for your recipes or grocery list! Upstairs, you will find a total of three bedrooms, a full 3 piece bathroom, and a primary with its own private 3 piece ensuite. The basement boasts a dedicated theatre-style setup—your own personal movie haven, ready for cozy nights or lively gatherings. Enjoy summer evenings in your fully finished yard on the large backyard deck, ideal for barbecues, outdoor dining, and entertaining. An added bonus is the double detached garage, providing convenience and extra storage. Don’t miss this opportunity to view this move-in-ready home in a great location, close to parks, schools, and all the amenities your family needs. Contact a real estate professional today!... As per the Seller’s direction, all offers will be presented on 2025-06-29 at 6:00 PM (id:39198)
Property Details
Interior
Features
Main level Floor
Foyer
7'06" x 5'05"Kitchen
8'01" x 14'11"Dining room
8'09" x 11'10"Living room
11'11" x 12'05"Property History
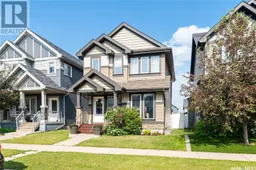 36
36
