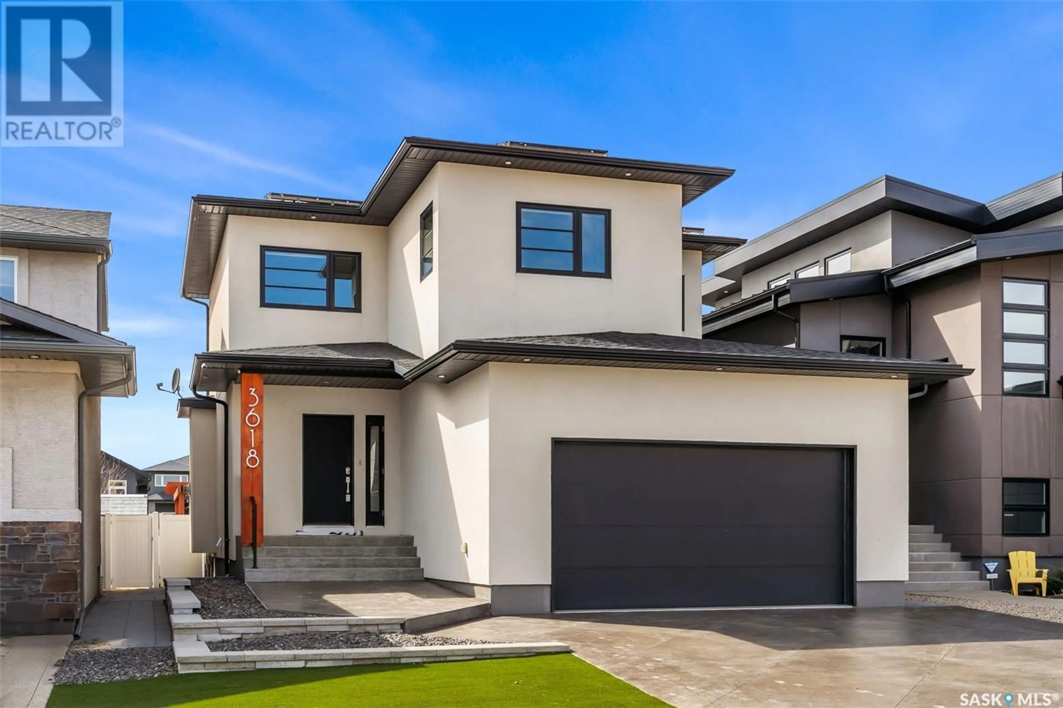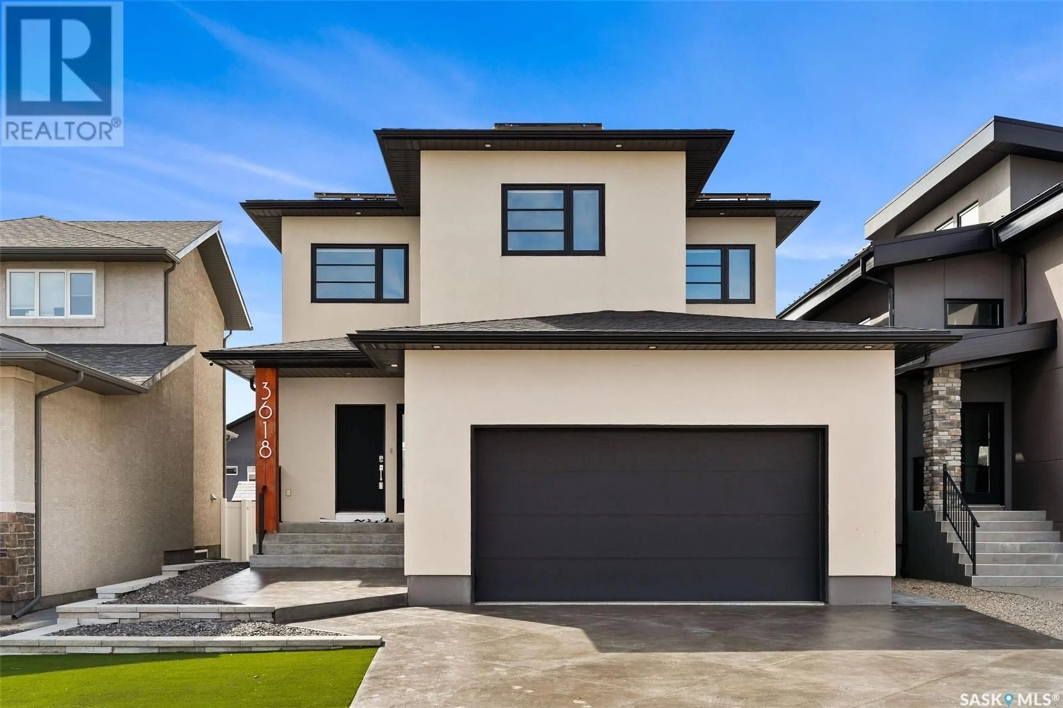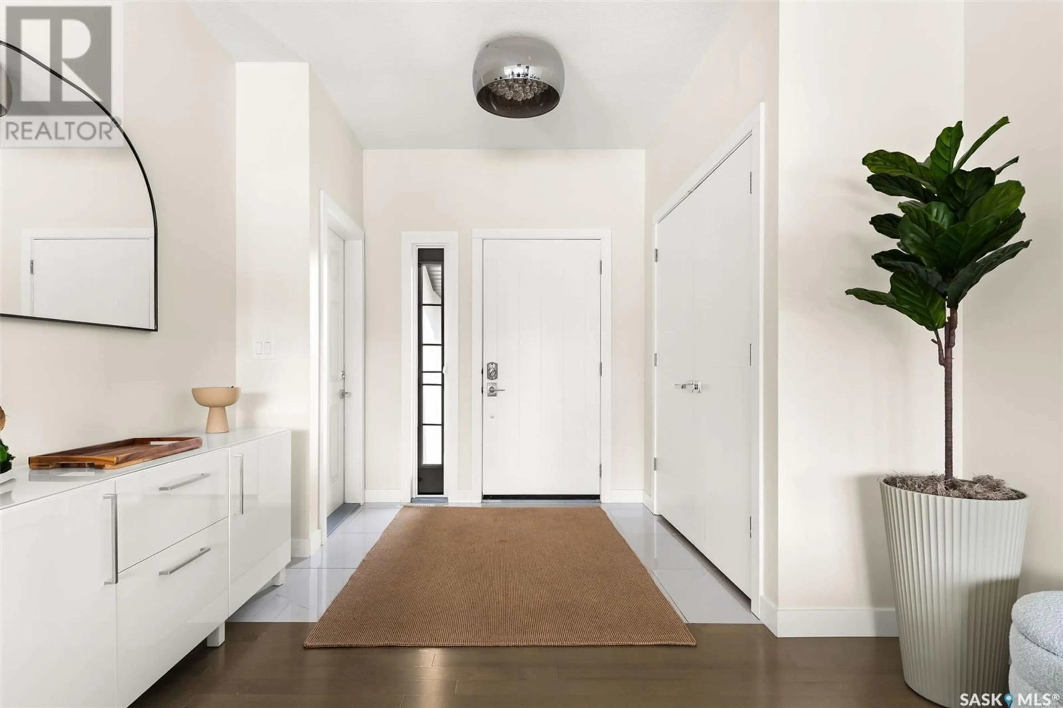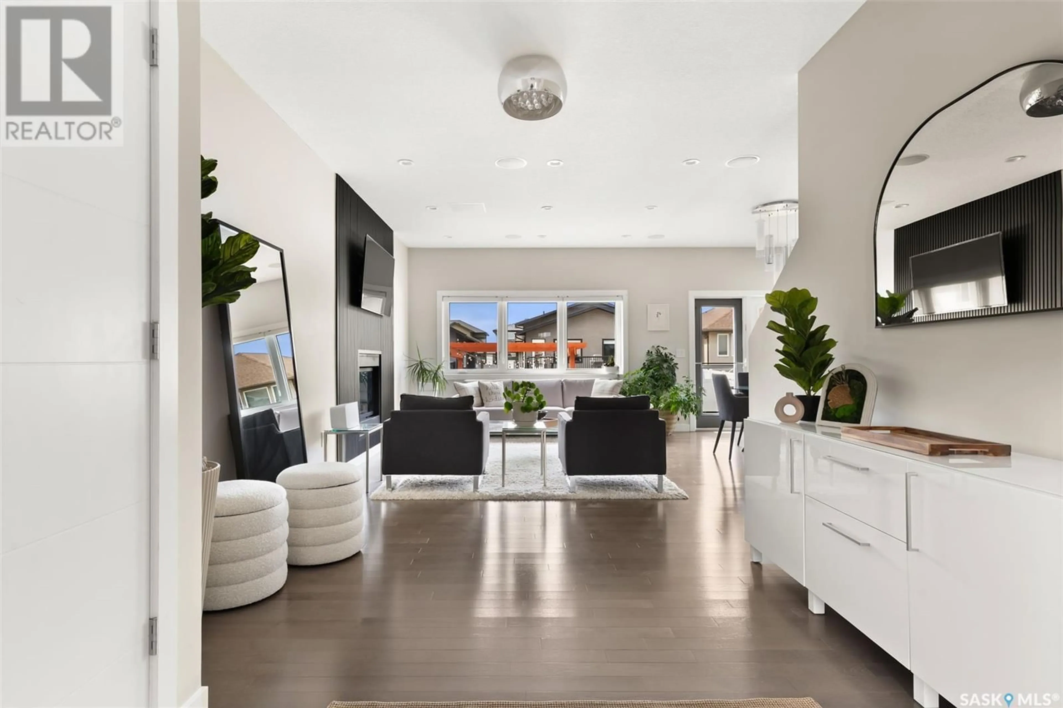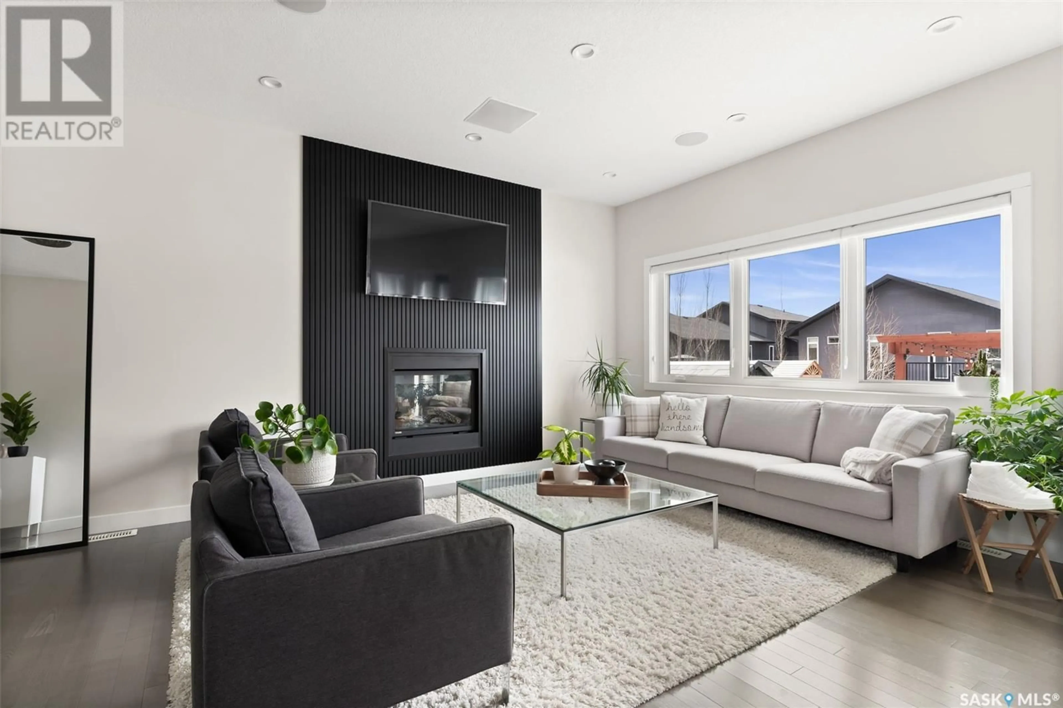3618 GREEN MARSH CRESCENT, Regina, Saskatchewan S4V3H4
Contact us about this property
Highlights
Estimated ValueThis is the price Wahi expects this property to sell for.
The calculation is powered by our Instant Home Value Estimate, which uses current market and property price trends to estimate your home’s value with a 90% accuracy rate.Not available
Price/Sqft$426/sqft
Est. Mortgage$3,384/mo
Tax Amount (2024)$6,111/yr
Days On Market22 days
Description
Welcome to 3618 Green Marsh Crescent, an exceptional two-storey in The Greens on Gardiner—just steps from parks, schools, shopping, and restaurants.This impressive 1,848 sq ft home is beautifully designed and meticulously maintained. From the moment you arrive, the professional low-maintenance landscaping, stamped concrete driveway, and striking acrylic stucco exterior create a standout curb appeal. Step inside to a spacious and welcoming foyer that opens into a bright living room featuring hardwood floors, a cozy gas fireplace, and a built-in sound system that extends throughout much of the home. The open-concept layout flows into the dining area and kitchen, where you'll find ample white cabinetry, quartz countertops, stainless steel appliances, and a classic tiled backsplash. A convenient 2-piece powder room completes the main floor. Upstairs, a generous bonus room offers the perfect flex space for a family room or play area. The luxurious primary suite features a large walk-in closet and a spa-like 5-piece ensuite with heated tile floors and built in sound system. Two additional bedrooms, a full 4-piece bathroom, and laundry round out the upper level. The basement has been thoughtfully developed into a legal suite with its own private entrance—ideal for extended family or income potential. It includes two bedrooms, a stylish kitchen with quartz countertops and stainless steel appliances, in-suite laundry, and a full bathroom. The attached double garage is heated with natural gas for year-round comfort and features a sleek epoxy floor. The fully landscaped backyard is truly an entertainer’s dream, complete with a large composite deck, PVC fencing, a stone patio with pergola, artificial turf and an impressive built-in natural gas firepit—perfect for hosting or relaxing under the stars. Lastly is the well planned out solar panels installed thoughtfully to not take away from this homes curb appeal. Don’t miss your chance to own this incredible, move-in ready home. (id:39198)
Property Details
Interior
Features
Main level Floor
Foyer
14'04 x 10'09Living room
Dining room
13'07 x 11'02Kitchen
13'07 x 11'08Property History
 50
50
