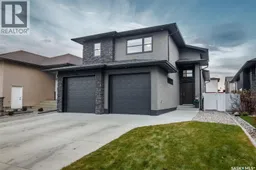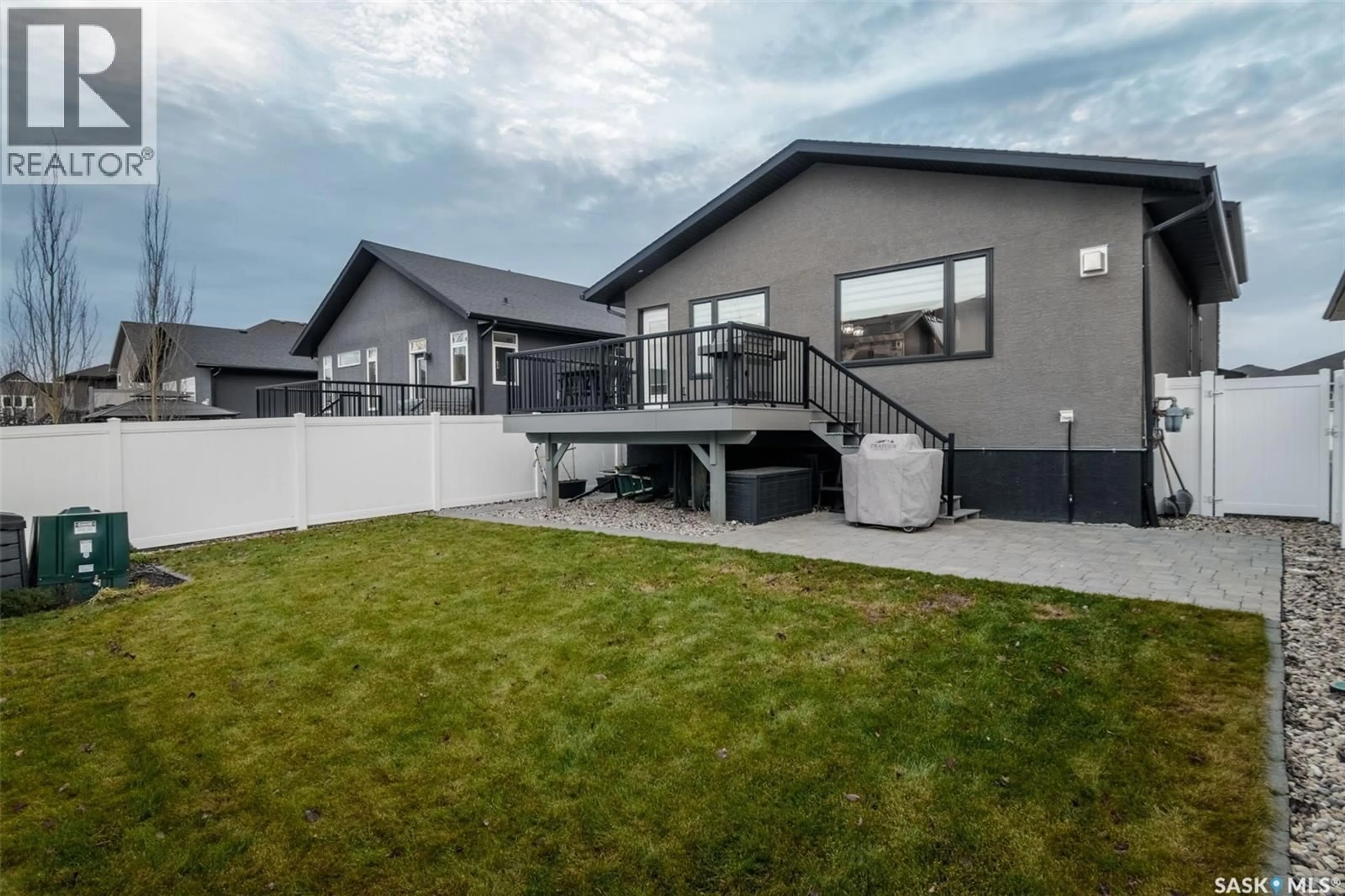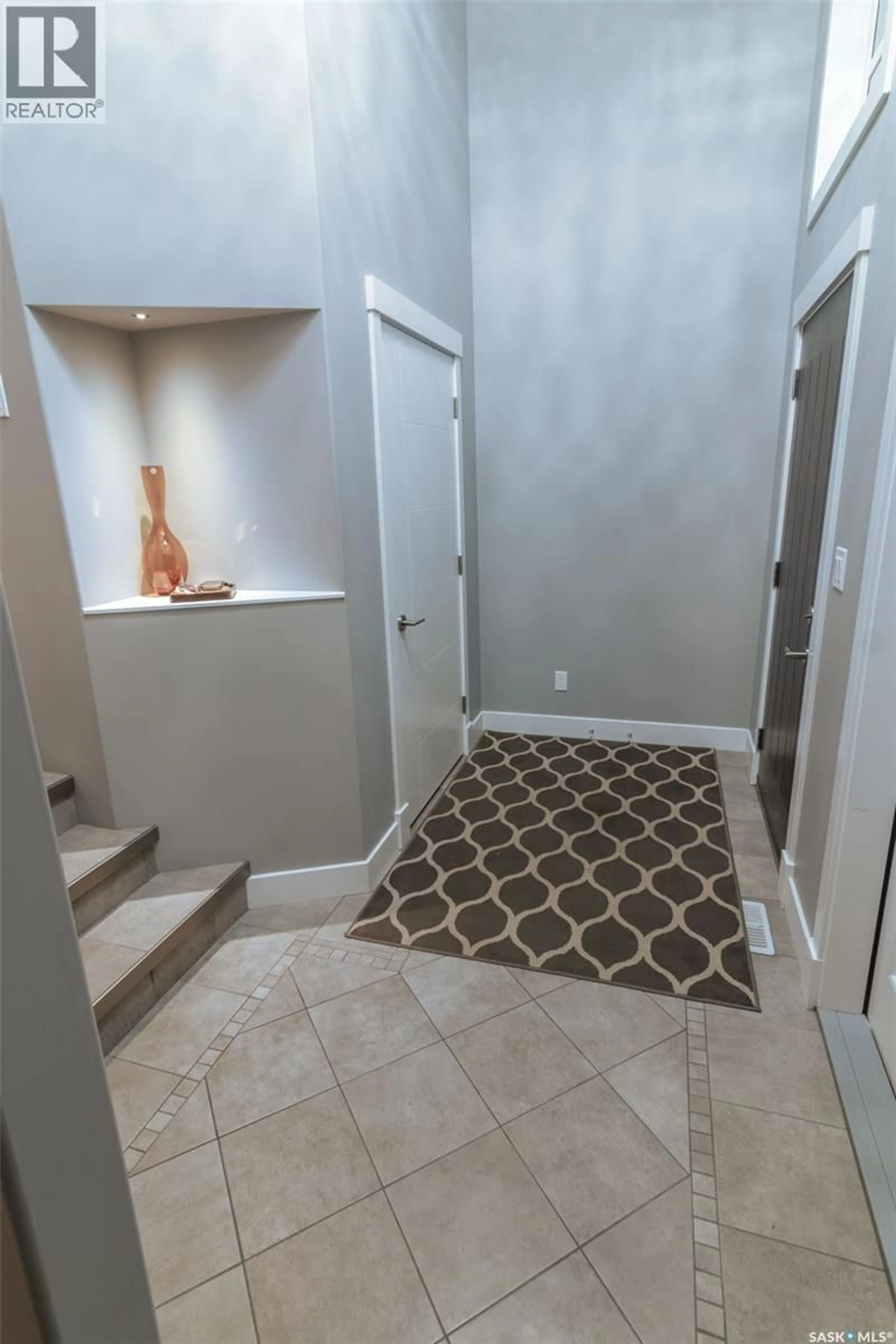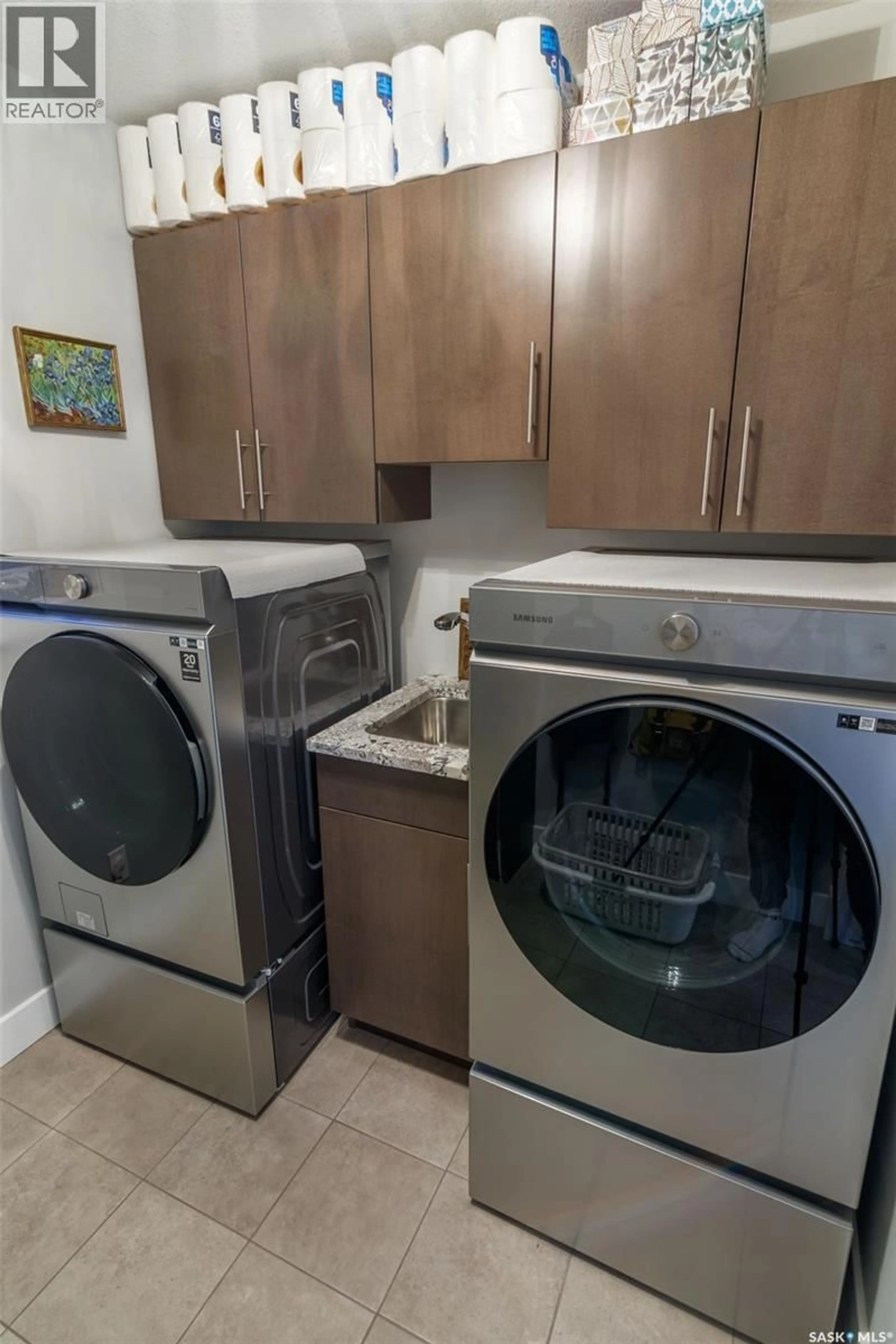3617 GREEN CREEK ROAD, Regina, Saskatchewan S4V3H3
Contact us about this property
Highlights
Estimated valueThis is the price Wahi expects this property to sell for.
The calculation is powered by our Instant Home Value Estimate, which uses current market and property price trends to estimate your home’s value with a 90% accuracy rate.Not available
Price/Sqft$407/sqft
Monthly cost
Open Calculator
Description
Welcome to 3617 Green Creek Road in Greens on Gardiner. This very well maintained one owner modified bi-level was built by Aspen Homes with quality workmanship and high-end finishes like hardwood, tile flooring, granite countertops, SS professional kitchen appliances and custom window coverings just to name a few. The main level has an open concept, the upper level features the primary suite, and the lower level was professionally developed by the builder with all the same quality you see in the entire home. From the front large foyer with custom tile flooring you will appreciate the space this home provides. The kitchen includes an abundance of maple cabinets with a large island, corner pantry and side by side fridge/freezer. You will enjoy the easy access off the large dining room out to the maintenance free deck where you can BBQ or entertain family and friends. Relax in the living room and get cozy with the gas fireplace on those cool winter nights. Main floor features kitchen, living, dining rooms as well as 2 bedrooms, a full 4 pc bathroom and laundry room with sink/extra storage cabinets. Up to the 2nd level to the Primary suite, your very own retreat, which provides a large bedroom area, amazing walk-in closet with custom shelving and organization as well as the 5 pc ensuite which features dual sinks, tile flooring and jet tub/shower with glass doors. The lower level showcases a large rec room area for all the family fun, a 4th bedroom and 3pc bathroom. Extra storage in the utility room. The back yard provides plenty of outside space with beautiful grass, underground sprinklers, a brick patio and large deck that are perfect for entertaining. This home has a double attached and heated garage (drywalled and painted interior) with self-drain pit. With a playground park around the corner, a school and so many amenities within walking distance, what more could you ask for? This home is move in ready for new owners to call home! Book your showing today! As per the Seller’s direction, all offers will be presented on 11/23/2025 1:00PM. (id:39198)
Property Details
Interior
Features
Main level Floor
Living room
16' x 13'Kitchen
14'4" x 13'6"Dining room
12' x 11'2"Bedroom
10' x 9'10"Property History
 26
26




