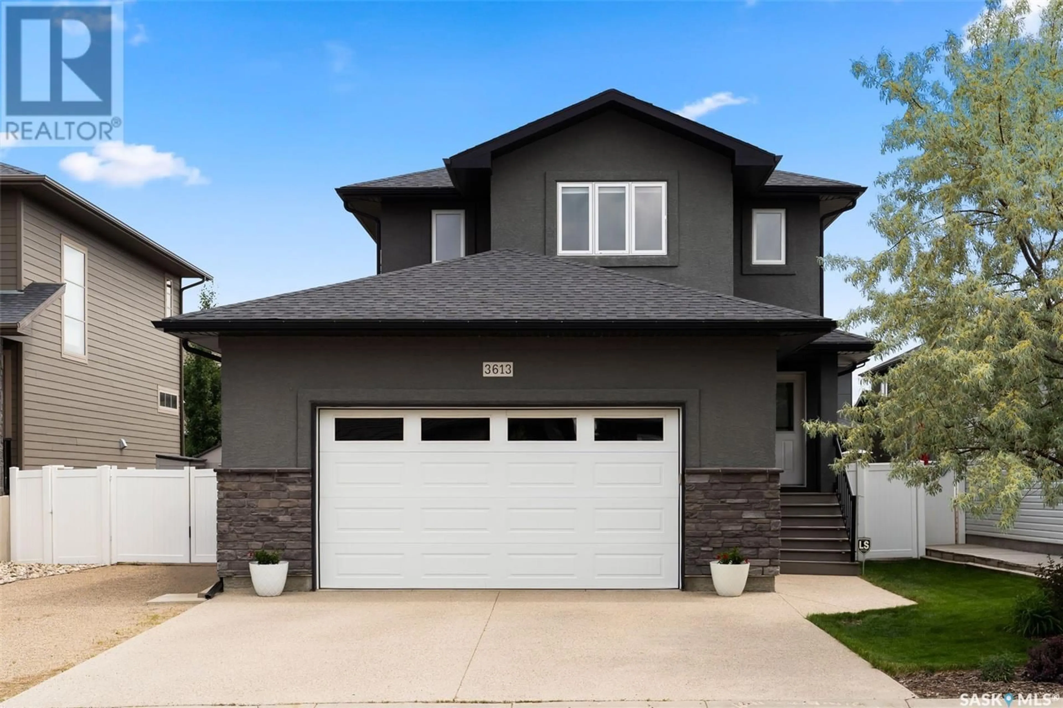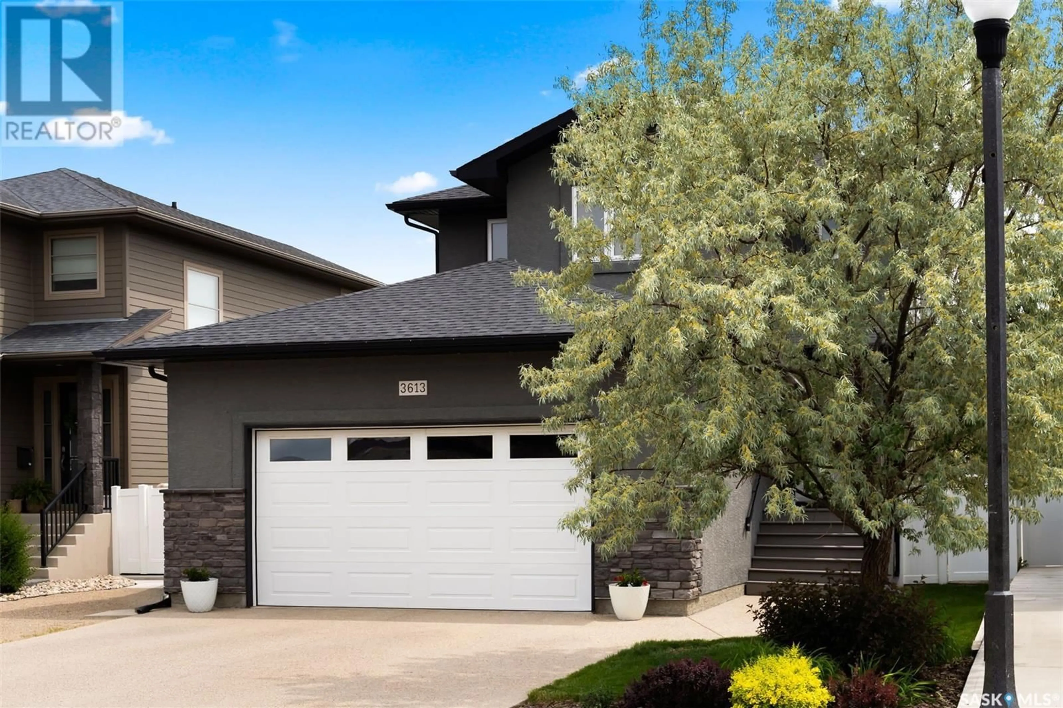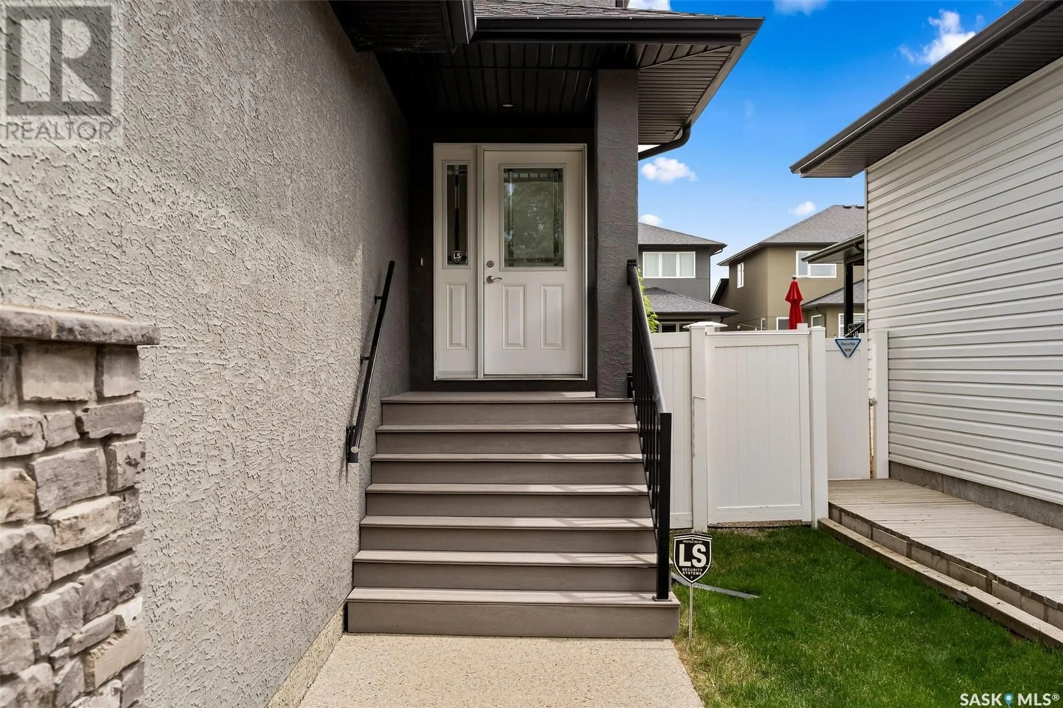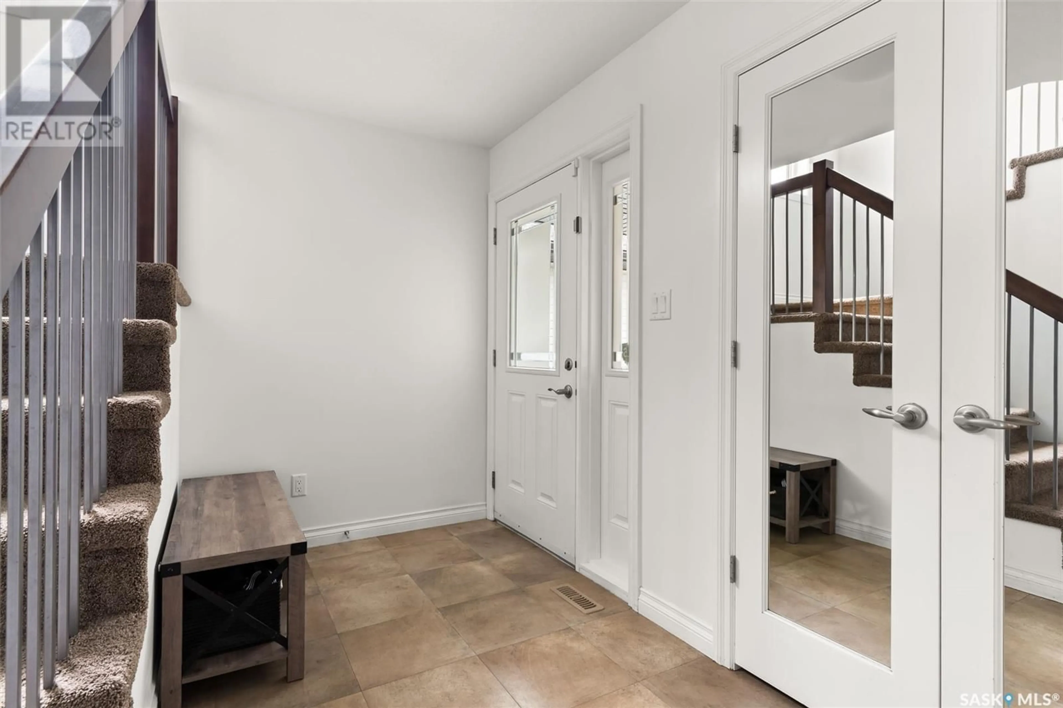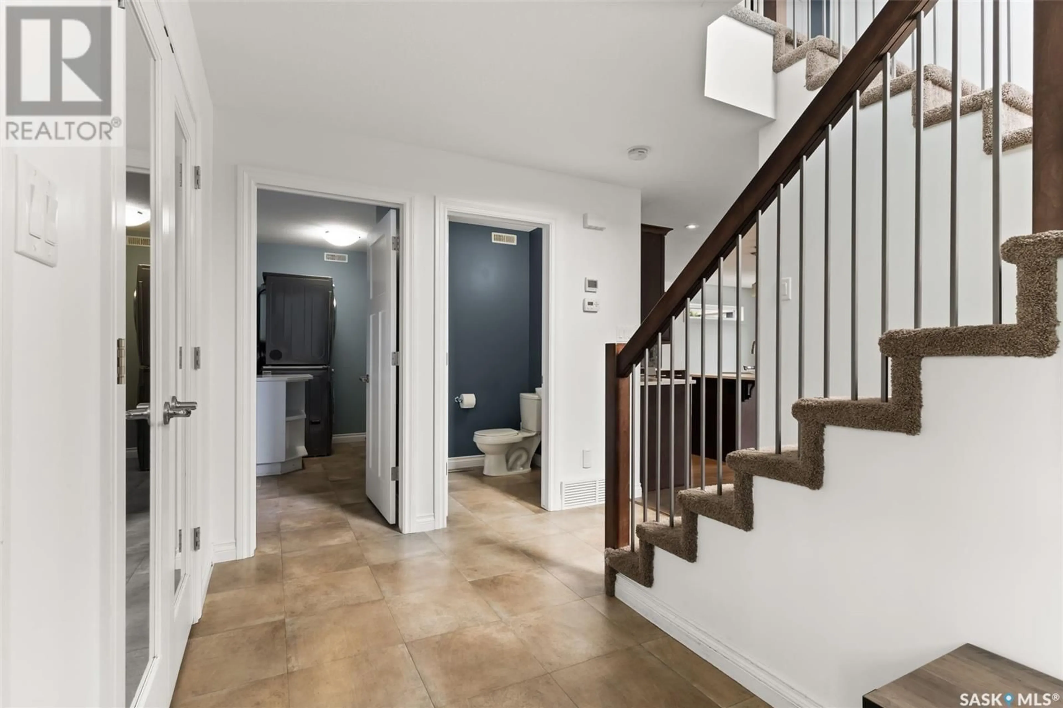3613 GREEN WATER DRIVE, Regina, Saskatchewan S4V1R3
Contact us about this property
Highlights
Estimated ValueThis is the price Wahi expects this property to sell for.
The calculation is powered by our Instant Home Value Estimate, which uses current market and property price trends to estimate your home’s value with a 90% accuracy rate.Not available
Price/Sqft$353/sqft
Est. Mortgage$2,576/mo
Tax Amount (2025)$6,628/yr
Days On Market1 day
Description
Great street appeal on this 4 bedroom, 4 bathroom fully developed 2 storey home built in 2012 by Harmony Builders Ltd. featuring acrylic stucco, 24 X 24 attached insulated garage, gorgeous backyard with composite deck, gazebo & shed included, large patio, PVC fencing & underground sprinklers. This home is located in a great neighbourhood close to parks, shopping, restaurants and lots of east end amenities. Open concept floor plan, gas fireplace, maple hardwoods, stainless steel appliances, front composite doorstep, RV parking & more. Kitchen features lovely cappuccino maple cabinetry with pot drawers, modern quartz countertops & backsplash, spacious work/eating island with pendant lighting, pot lighting, corner pantry, stainless fridge (water/ice), stove, microwave/hoodfan, b/i dishwasher, spacious eating area, hardwood flooring and garden door to beautiful backyard. Kitchen overlooks the livingroom with large picture window, pot lighting, gas fireplace & hardwood flooring. There is a handy 2 pc bathroom & large laundry room with washer/dryer included and large storage closet. The upper level features a large primary bedroom with 3 pc ensuite & large walk in closet. There are 2 good sized extra bedrooms on the upper level as well as a den area handy for a computer desk. A 4 pc main bath completes the upper level. Basement is totally developed with a good size recroom with large window and carpeting, a spacious bedroom with large window, 3 pc bathroom & 2 storage areas. The water heater (on demand) and softener are both owned & included. A great family home. (id:39198)
Property Details
Interior
Features
Main level Floor
Living room
15 x 14Kitchen
12 x 20Foyer
Laundry room
Property History
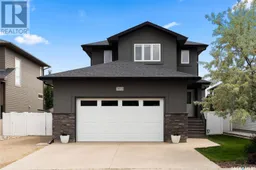 44
44
