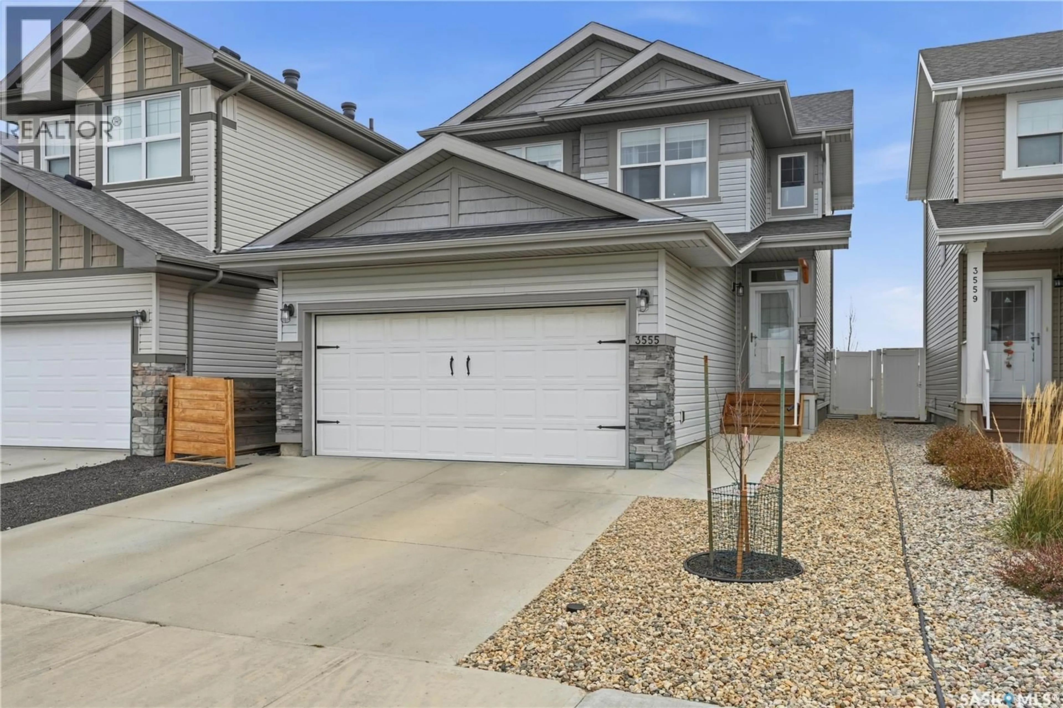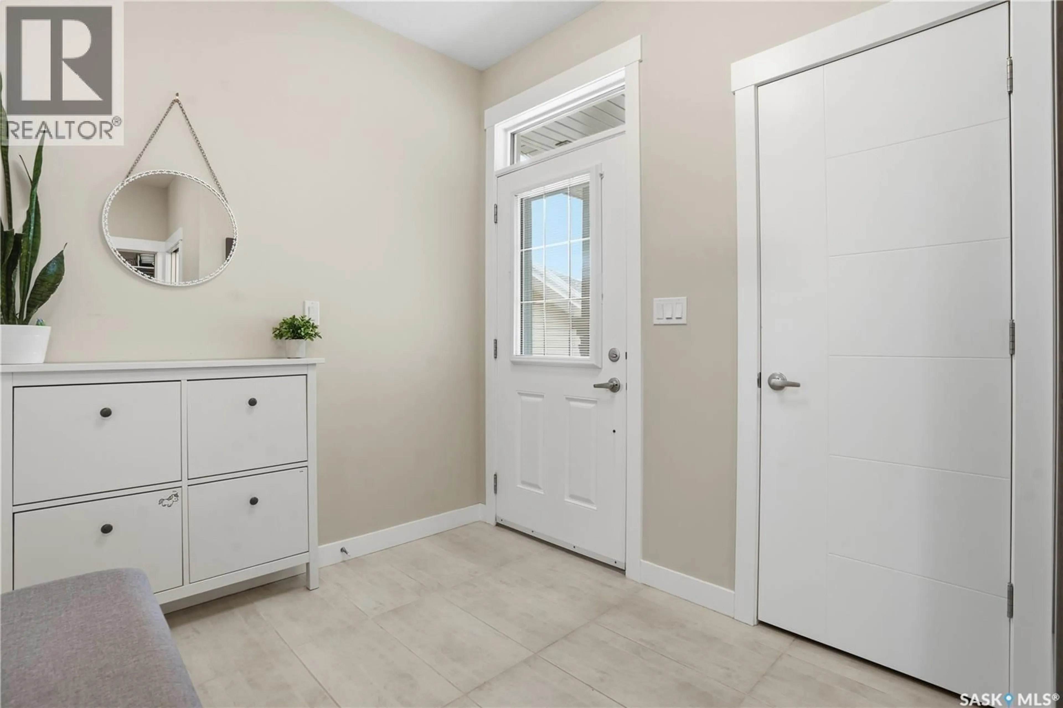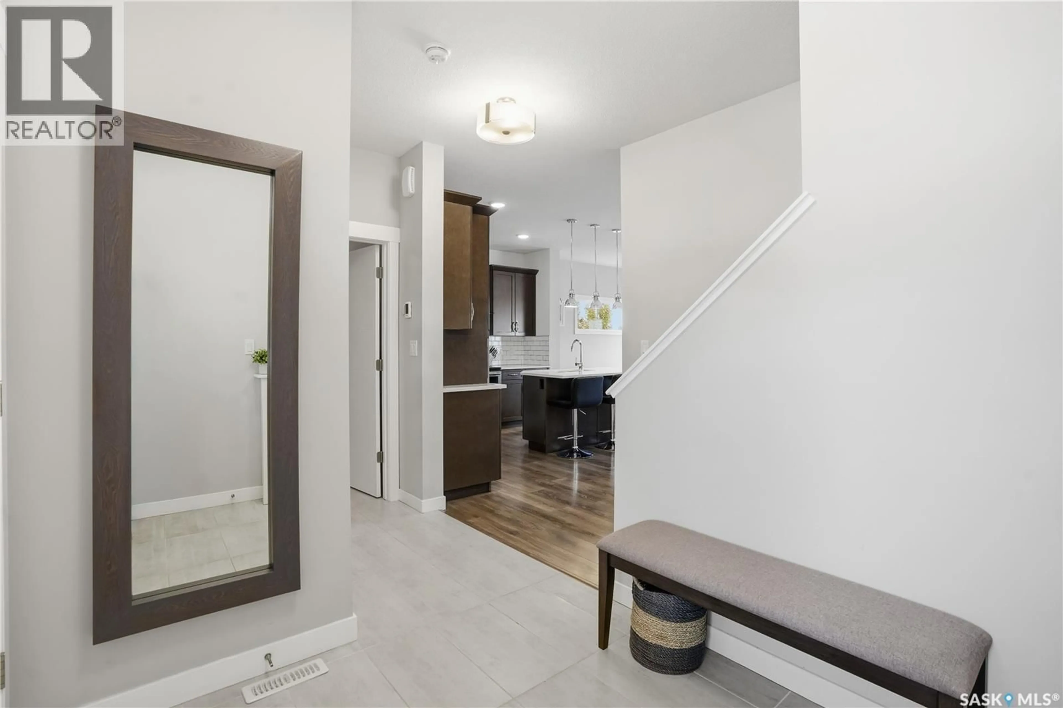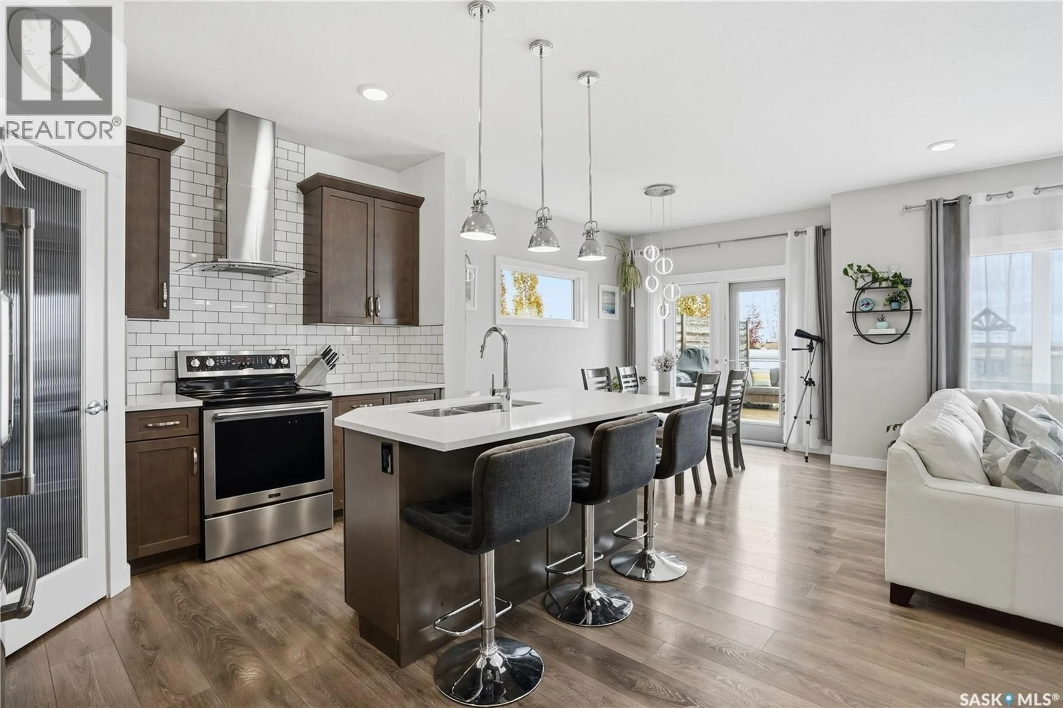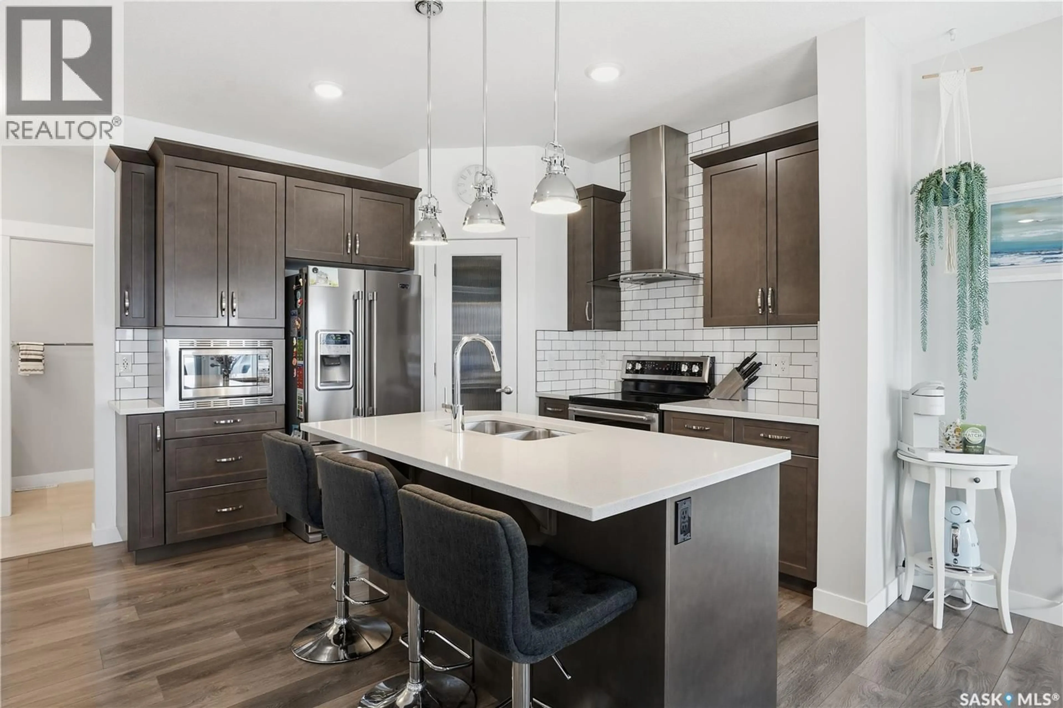3555 GREEN TURTLE ROAD, Regina, Saskatchewan S4V3N8
Contact us about this property
Highlights
Estimated valueThis is the price Wahi expects this property to sell for.
The calculation is powered by our Instant Home Value Estimate, which uses current market and property price trends to estimate your home’s value with a 90% accuracy rate.Not available
Price/Sqft$358/sqft
Monthly cost
Open Calculator
Description
Immaculate 4 Bedroom, 3 Bathroom Two-Storey — Perfectly Designed for Family Living! Welcome to this beautifully maintained and thoughtfully designed two-storey home that checks every box for comfort, style, and functionality. From the moment you step inside, you’ll appreciate the bright, open-concept layout and the attention to detail throughout. The heart of the home is the stunning kitchen featuring quartz countertops, modern cabinetry, and a spacious island — perfect for meal prep or casual dining. The kitchen opens seamlessly to the inviting living room with a cozy fireplace & the dining area that overlooks the landscaped backyard, plent of large windows flooding the main floor with natural light. A convenient two-piece bath and laundry room complete the main level. Upstairs, the spacious primary bedroom offers a walk-in closet and a private ensuite for your own retreat. Two additional well-sized bedrooms and a full four-piece bathroom complete the upper level, providing plenty of space for the whole family. The professionally developed basement is a true bonus — featuring a large rec room, a fun children’s play nook under the stairs, a fourth bedroom, and room for a future bathroom. The Dricore subfloor adds warmth and comfort to the space, making it perfect for year-round enjoyment. Step outside to your private backyard oasis, complete with a two-tiered deck, natural gas BBQ hookup, a newer hot tub, and a play structure for the kids — all overlooking Saskatchewan’s stunning prairie views. Additional highlights include: Heated, fully insulated garage, Zero-scaped front yard for low-maintenance living, High-efficiency furnace, HRV system, owned water heater and central air conditioning, Rip radon mitigation system, Remaining warranties for peace of mind Walking distance to schools, parks, bus stops, and amenities! This home has been cared for with pride and is move-in ready — the perfect blend of warmth, practicality, and style. (id:39198)
Property Details
Interior
Features
Main level Floor
Foyer
7'1 x 8'0Living room
14'0 x 15'0Kitchen
11'2 x 11'8Dining room
10'0 x 12'0Property History
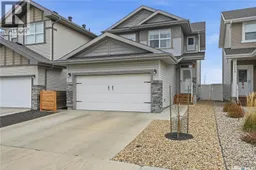 36
36
