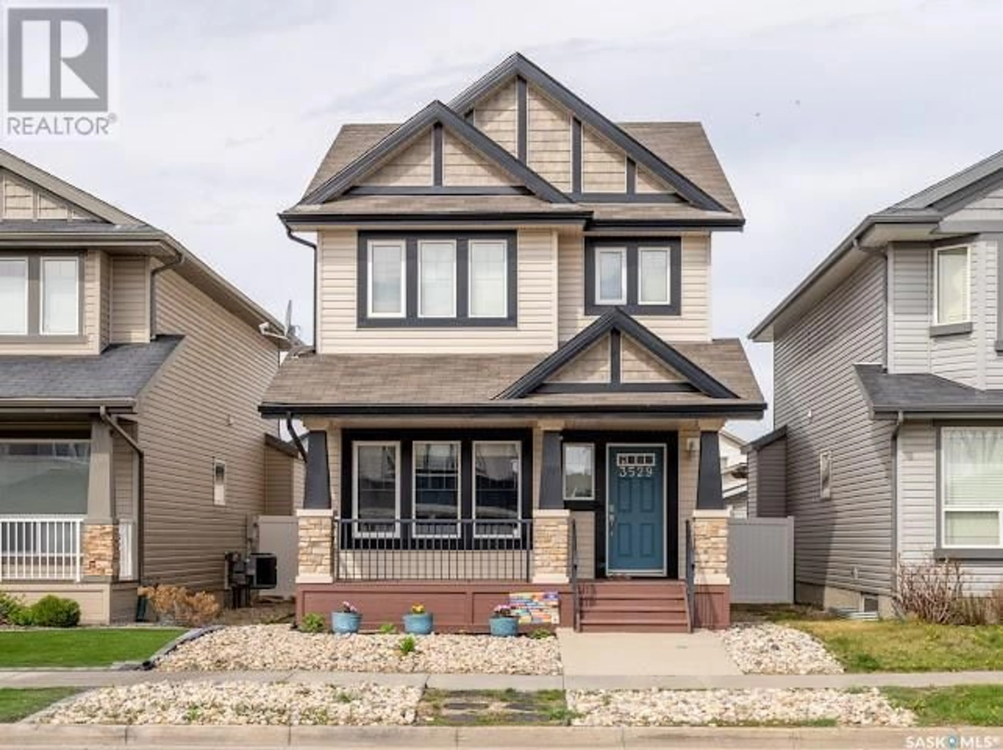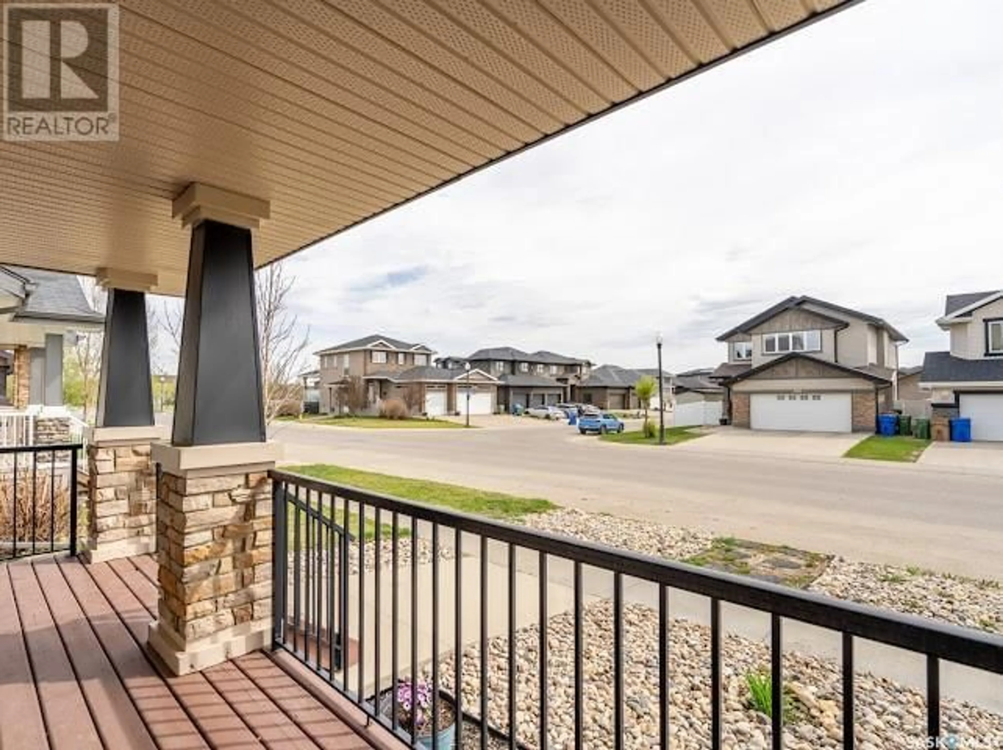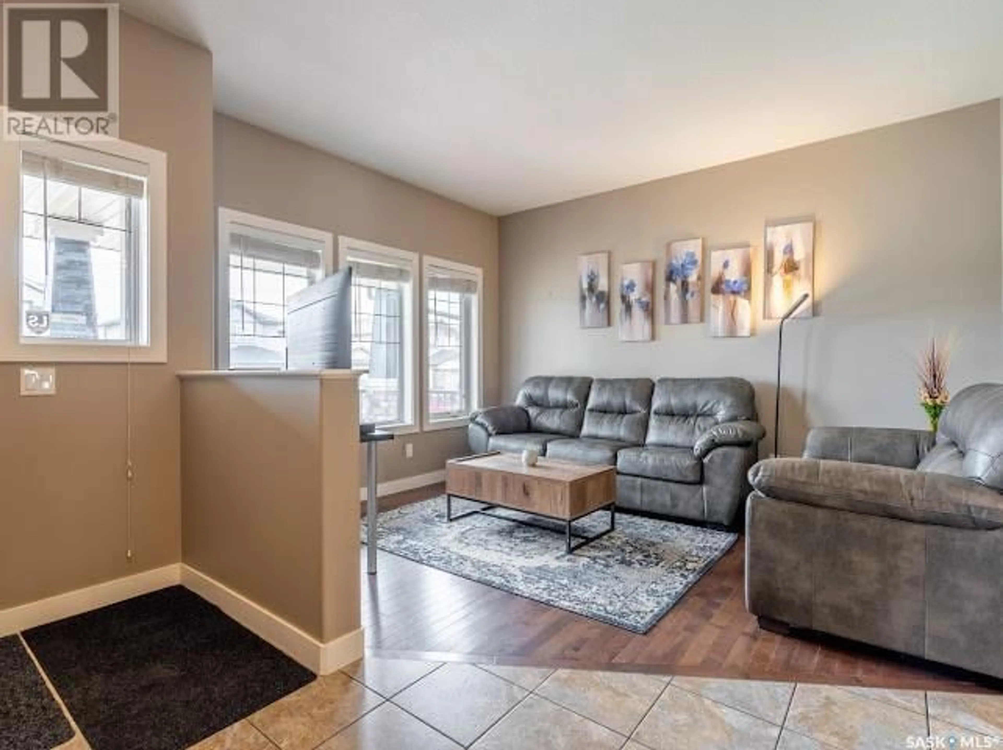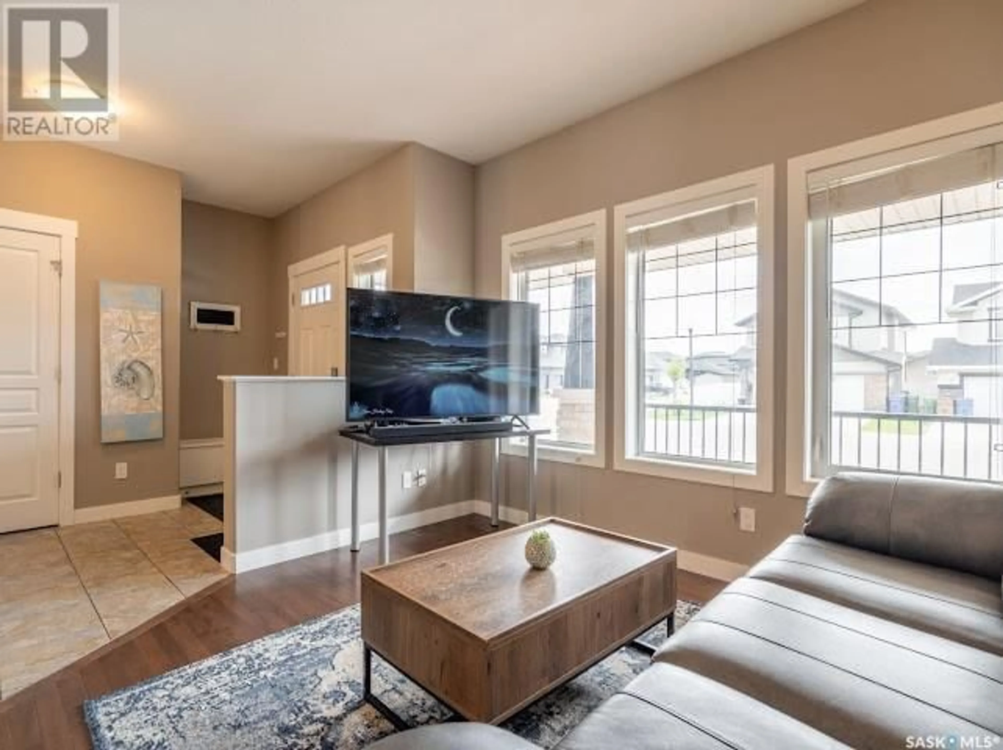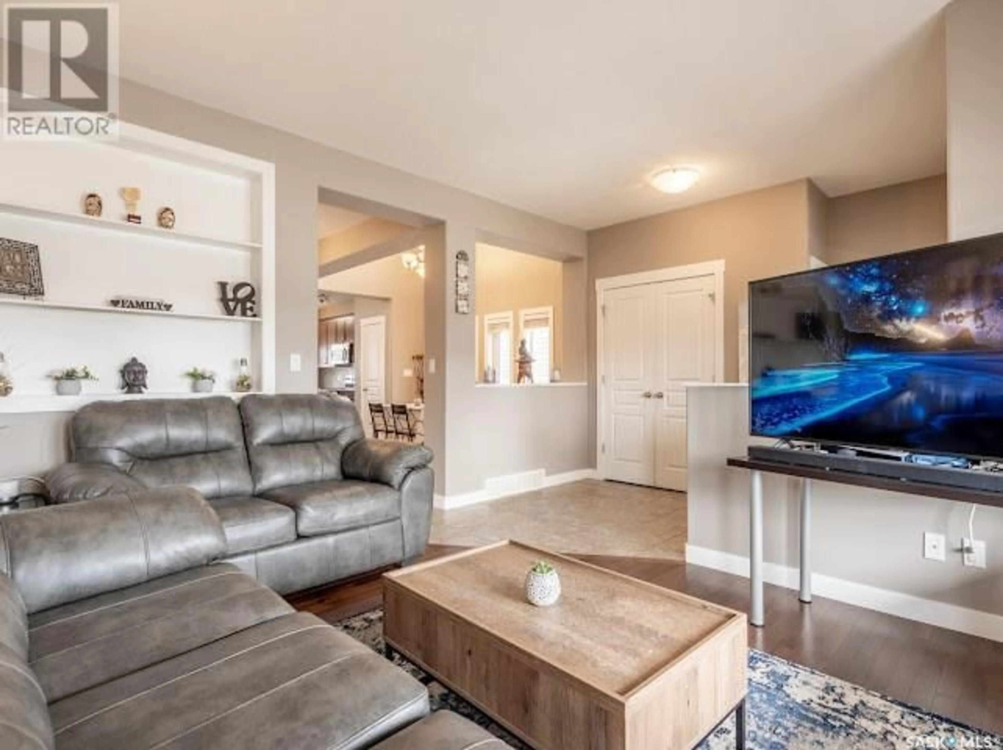3529 GREEN BANK ROAD, Regina, Saskatchewan S4V1L5
Contact us about this property
Highlights
Estimated ValueThis is the price Wahi expects this property to sell for.
The calculation is powered by our Instant Home Value Estimate, which uses current market and property price trends to estimate your home’s value with a 90% accuracy rate.Not available
Price/Sqft$315/sqft
Est. Mortgage$2,190/mo
Tax Amount (2025)$5,238/yr
Days On Market21 days
Description
This charming 2-storey home offers 1,618 sq ft of thoughtfully designed living space, featuring 4 bedrooms, 4 bathrooms, and a double detached garage. Upon entering, you'll find an open-concept main floor highlighted by a vaulted ceiling that creates a spacious and airy atmosphere. The centerpiece of this level is the modern kitchen and dining area, showcasing a large island, stainless steel appliances, a generous pantry, and a stylish tiled backsplash—perfect for preparing meals and entertaining guests. The dining area flows seamlessly into the living room, both of which are finished with beautiful hardwood flooring throughout, creating a warm and cohesive space filled with natural light from large windows—ideal for family gatherings or relaxing evenings. The landscaped, fully fenced backyard provides a private outdoor oasis with a spacious deck, perfect for outdoor entertaining or quiet relaxation. Practical touches include a convenient 2-piece bathroom and laundry area on the main level. Upstairs, the primary suite features ample space, a walk-in closet, and a private 3-piece ensuite, creating a relaxing retreat. Two additional bedrooms share a well-appointed 4-piece bathroom, providing plenty of space for family or guests. The fully finished basement expands your living options with a versatile recreation room, an additional bedroom, a playroom, and a large 3-piece bathroom with a jet tub, offering a luxurious space to unwind. The backyard’s direct access to the insulated 22x24 double garage makes parking and storage effortless. Recent upgrades include a new dishwasher, enhancing the home's functionality. This residence seamlessly combines style, comfort, and practicality, making it the perfect place for your family to create lasting memories. Located near elementary schools, parks, and all the amenities of Regina’s east end, this home offers the ideal balance of convenience and charm. Don’t miss your opportunity, contact your agent today to book your showing! (id:39198)
Property Details
Interior
Features
Main level Floor
Living room
11.1 x 12.2Kitchen
9.1 x 13.8Dining room
8.1 x 12.12pc Bathroom
Property History
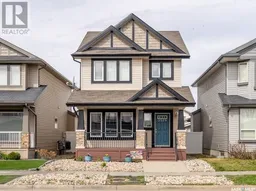 33
33
