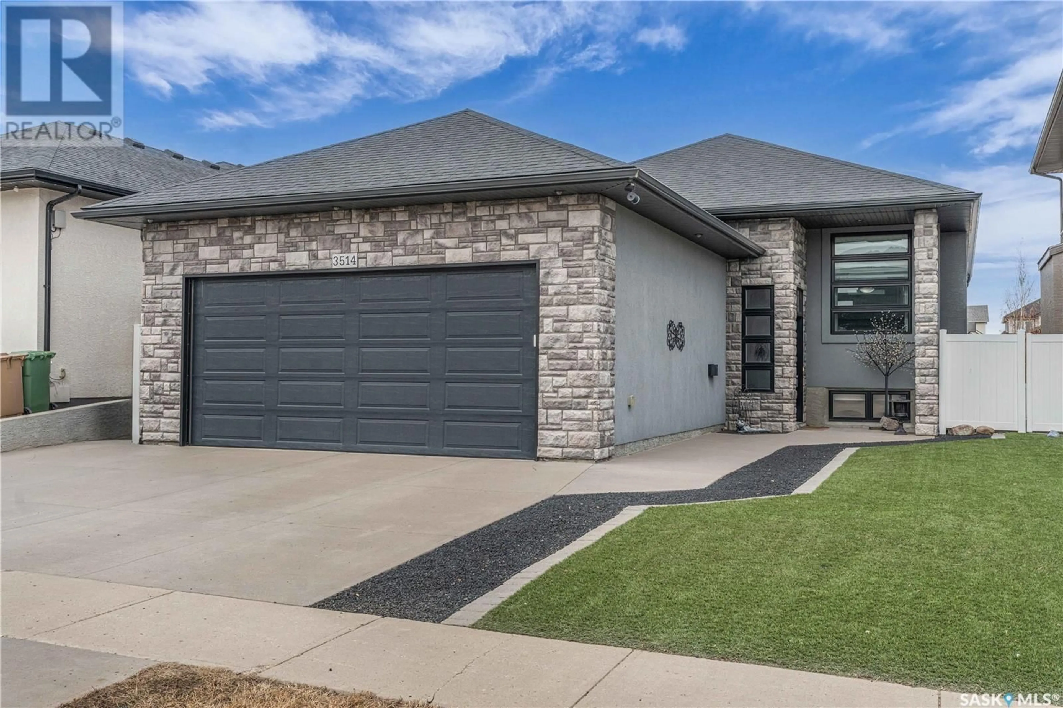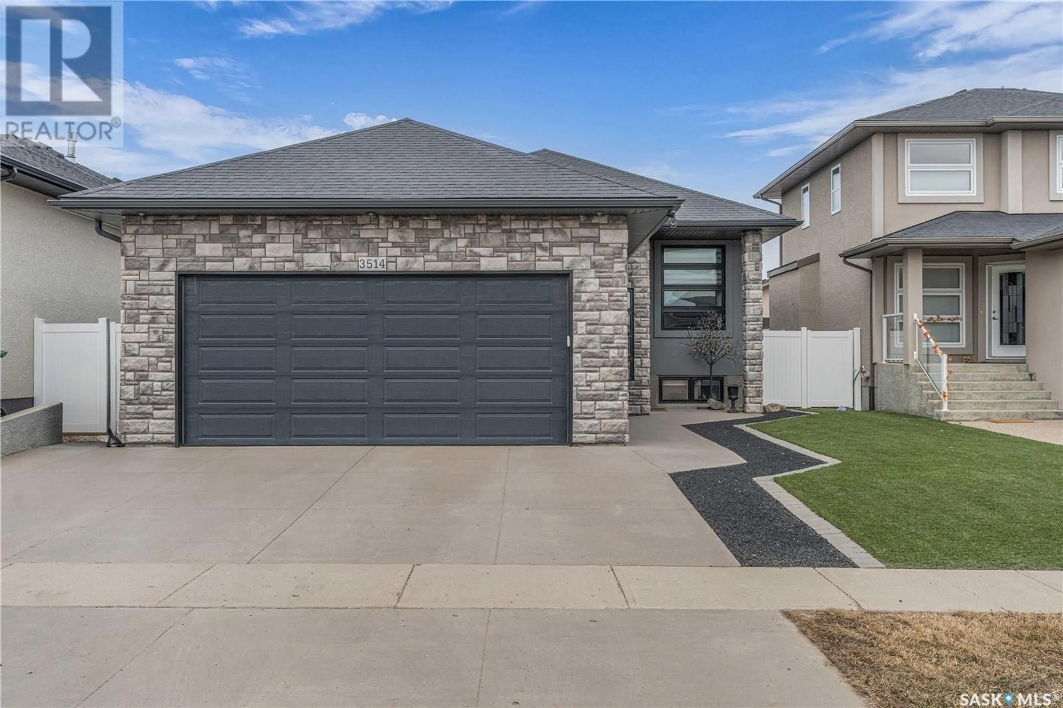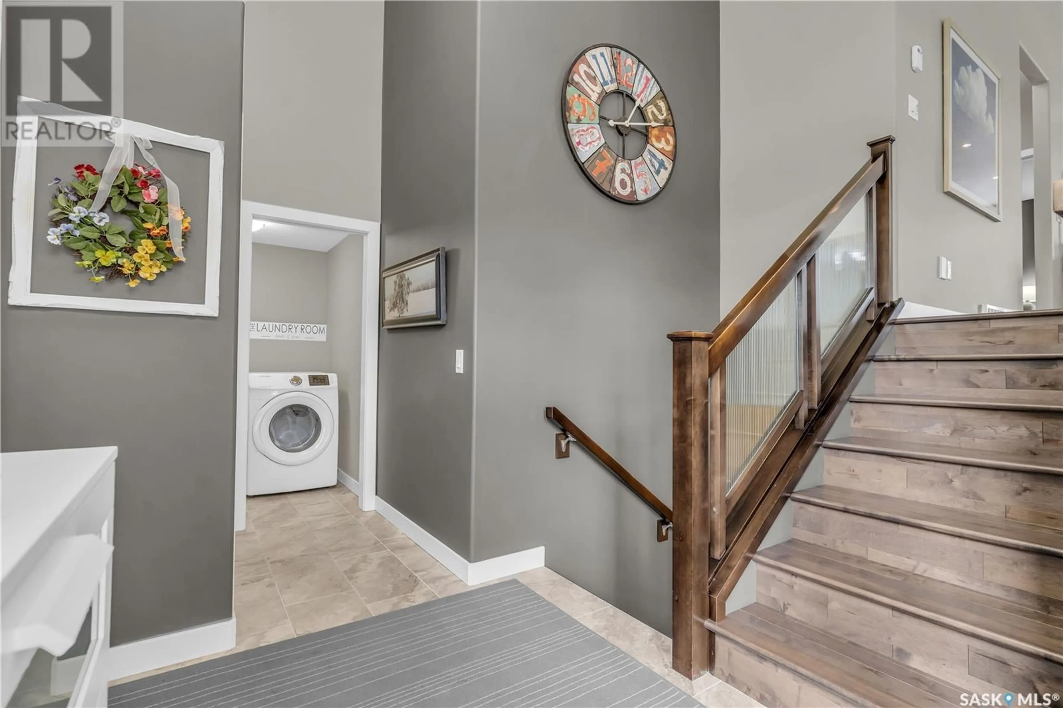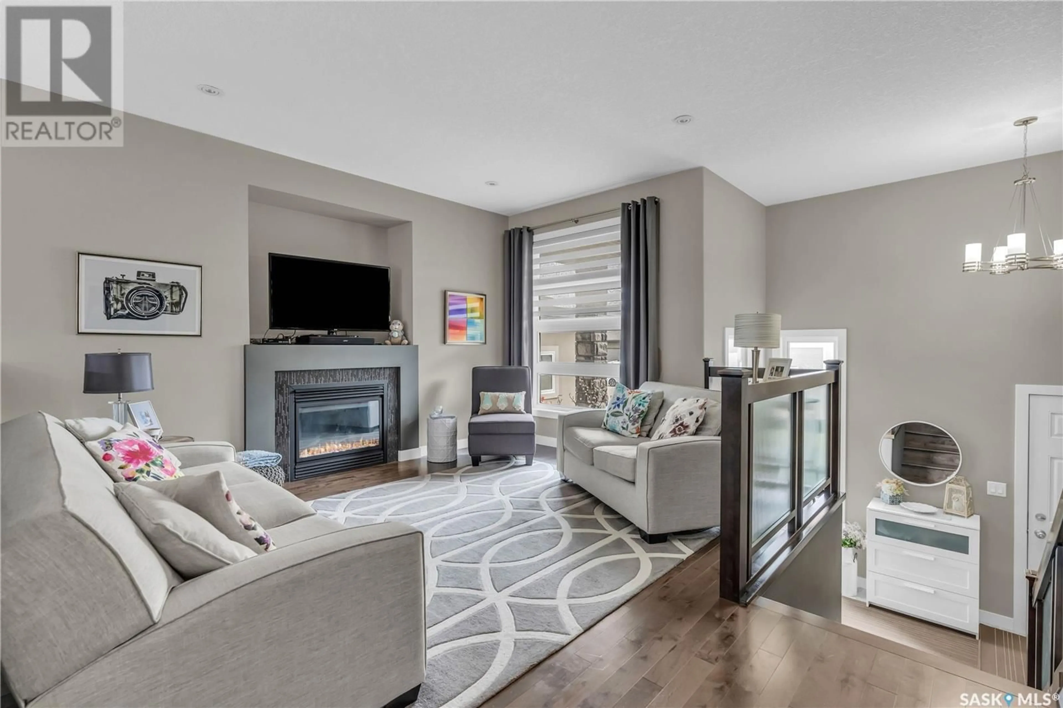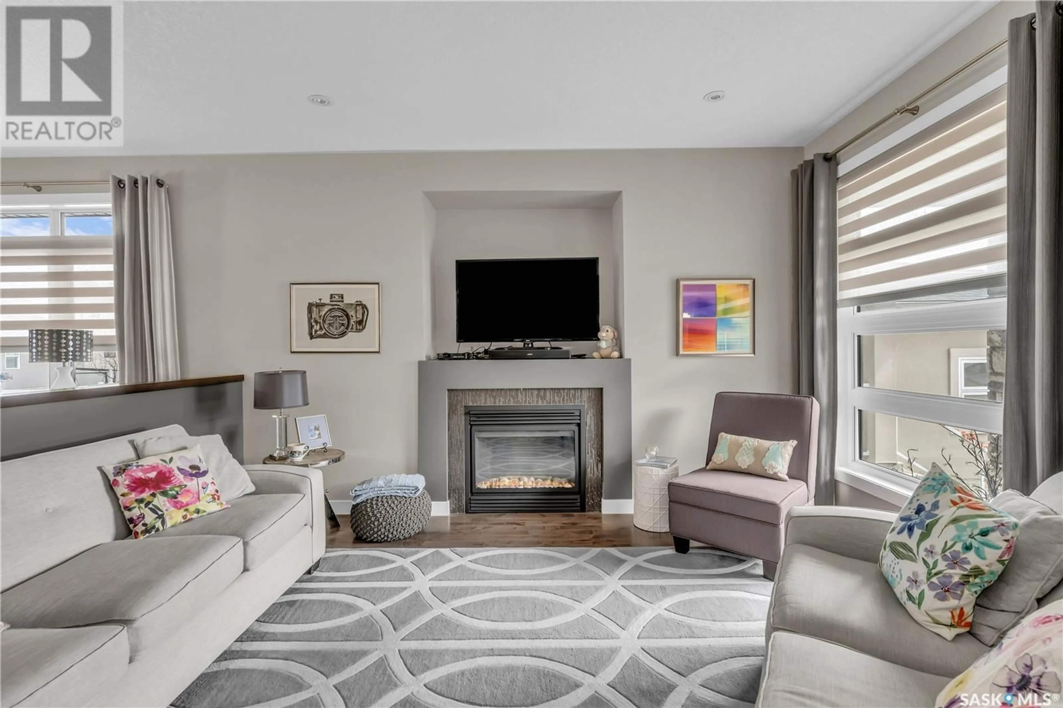3514 GREEN MARSH CRESCENT, Regina, Saskatchewan S4V3H4
Contact us about this property
Highlights
Estimated ValueThis is the price Wahi expects this property to sell for.
The calculation is powered by our Instant Home Value Estimate, which uses current market and property price trends to estimate your home’s value with a 90% accuracy rate.Not available
Price/Sqft$475/sqft
Est. Mortgage$2,555/mo
Tax Amount (2024)$5,573/yr
Days On Market1 day
Description
Beautiful 1252 square foot raised bungalow built by Queen City Custom Construction. Located in The Greens on Gardiner neighbourhood mere steps away from 2 Elementary schools (Ecole St. Elizabeth & Ecole Wascana Plains). As you enter you will be greeted by a spacious tiled foyer with direct entry to the 24' by 24' heated & insulated garage. You will also find the laundry room & a front closet. The main floor offers an open concept kitchen, dining & living space while boasting 9 ft ceilings & gorgeous hardwood flooring. Large living room window allows for an abundance of natural light. Completing the living space there is built in shelving for a TV & a natural gas fireplace. The kitchen is perfect for entertaining with a large island, granite counter tops, under mounted sink, two tone custom cabinets & plenty of storage including a pantry. Stainless steel appliances are included. Patio door gives access to the low maintenance backyard where you will find a large PVC deck, patio, xeriscape & artificial grass (front & back). 2 bedrooms can be found on the main level. The primary bedroom offers plush carpet & includes a large walk in closet through the 4 piece primary bathroom. Another 4 piece bathroom can be found down the hall. The second bedroom offers a cozy nook with a ladder perfect for a children’s room or for grandchildren that come to visit. The fully finished basement provides a bright family room with large windows. There is roughed in plumbing for a wet bar. Basement bathroom feels like an oasis with a beautiful tiled shower, in floor heating & a sauna that is included. 2 additional bedrooms can be found. Additional features include: on demand water heater, central air-conditioning, fridge in garage included along with the attached hanging garage cabinets, as well as the Husky hanging system in the garage. Superior quality construction including upgrades like acrylic stucco & the floor truss system which allows for high basement ceilings. (id:39198)
Property Details
Interior
Features
Main level Floor
Foyer
15.2 x 6.3Living room
11.2 x 14.7Kitchen/Dining room
21.4 x 14.7Bedroom
9.4 x 10.6Property History
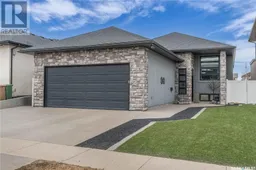 50
50
