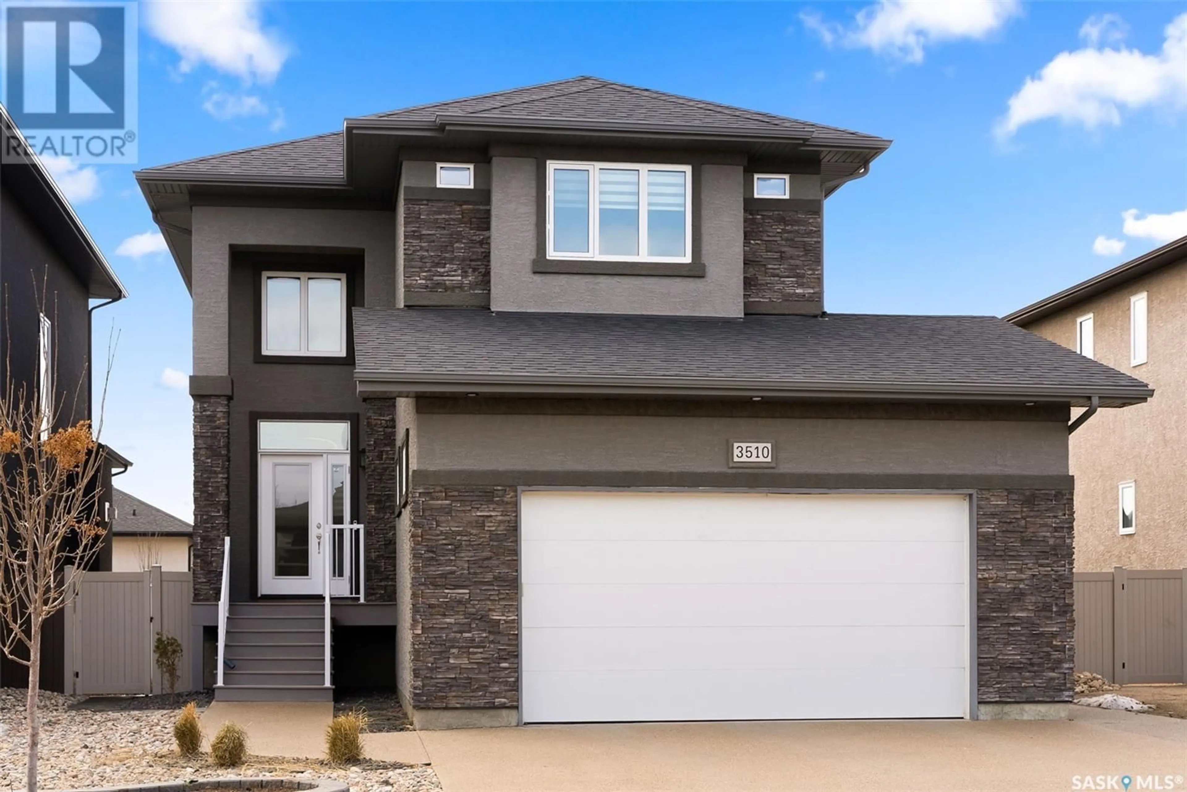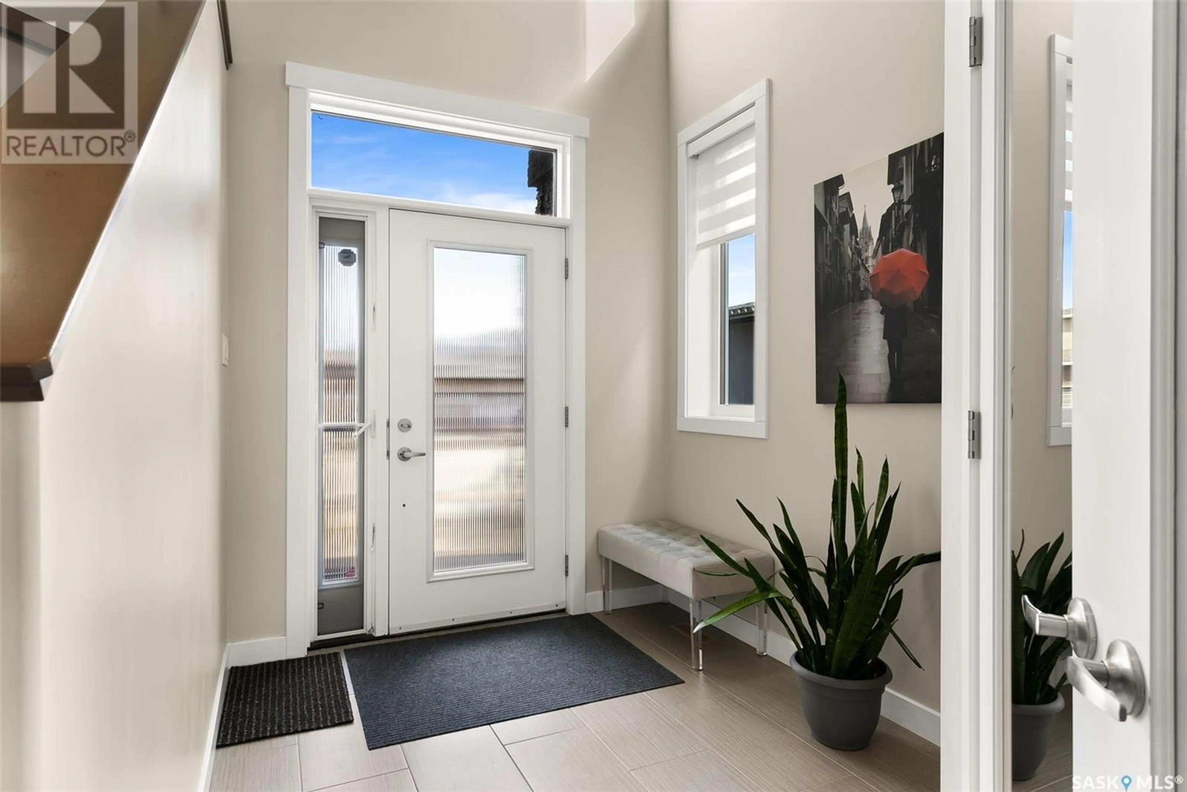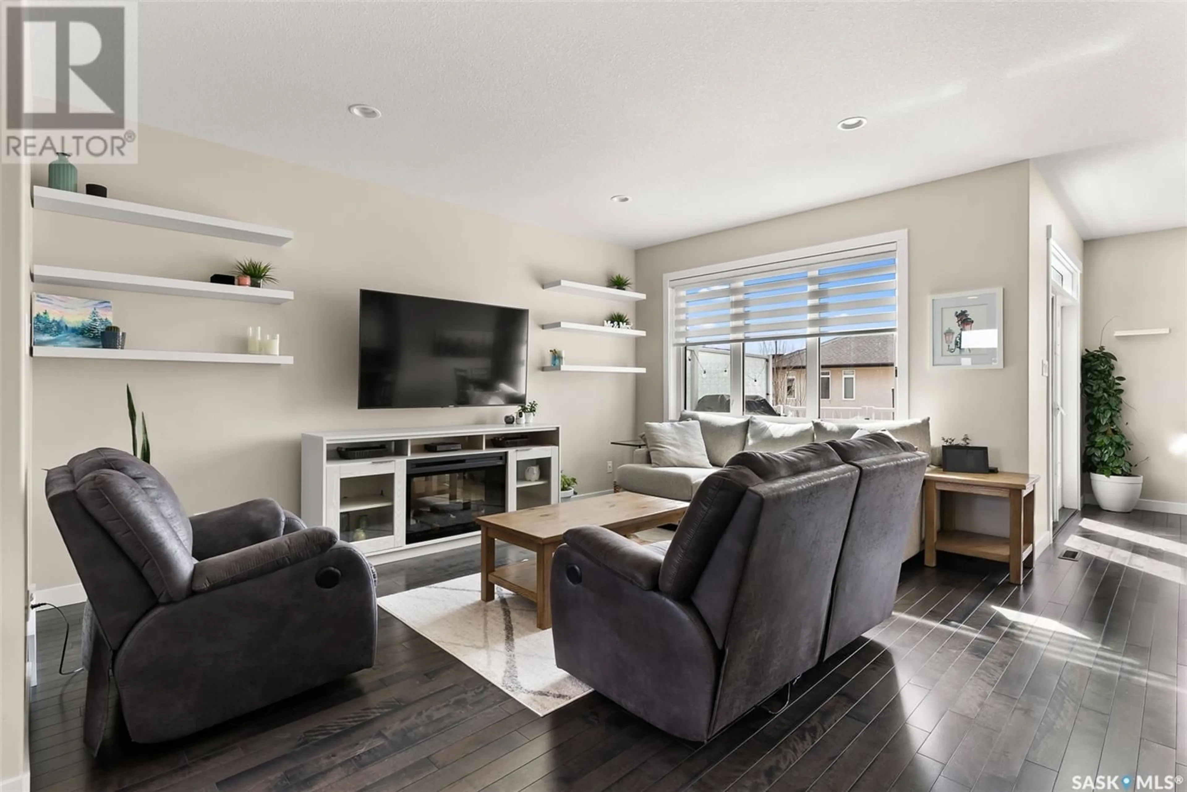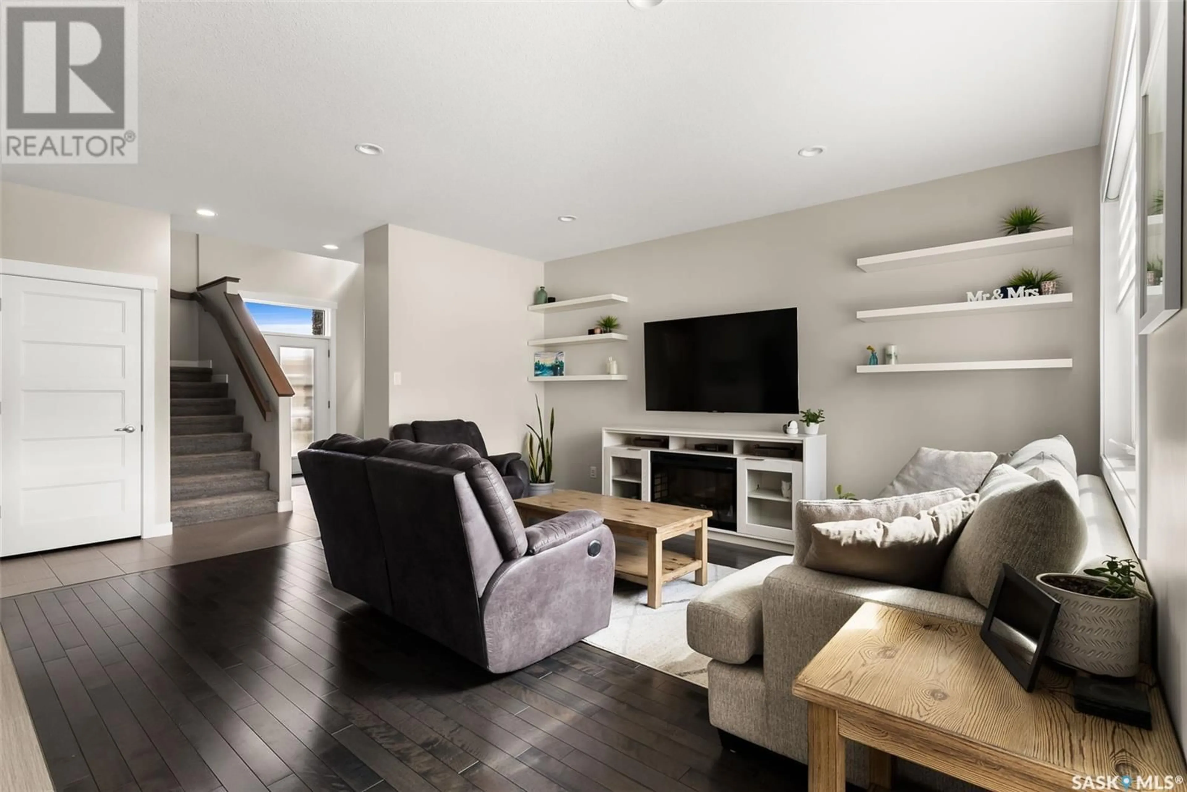3510 GREEN CREEK ROAD, Regina, Saskatchewan S4V3H2
Contact us about this property
Highlights
Estimated ValueThis is the price Wahi expects this property to sell for.
The calculation is powered by our Instant Home Value Estimate, which uses current market and property price trends to estimate your home’s value with a 90% accuracy rate.Not available
Price/Sqft$308/sqft
Est. Mortgage$2,705/mo
Tax Amount (2024)$6,169/yr
Days On Market2 days
Description
Welcome to 3510 Green Creek Road. Executive-style Century West two-storey home offers high-end finishes, thoughtful design, and everyday functionality—perfect for the modern family. Located in a desirable neighbourhood, the home makes an immediate impression with its triple aggregate driveway, zero-scaped front yard featuring rock, shrubs, perennials, and a welcoming covered entryway accented by elegant stonework. Inside, you’re greeted by a grand 18-foot ceiling in the foyer with stunning sightlines into the open-concept living area and kitchen. Main floor is designed for entertaining and everyday living, featuring a spacious family room and a beautifully appointed kitchen with white cabinetry, white granite countertops, a large eat-up island, and a walk-in pantry. Dining area is generous enough to host large gatherings and opens directly onto the fully landscaped backyard, complete with a two-tiered deck, privacy wall, underground sprinklers on timers, and a fully fenced yard with gates on both sides. Other main floor highlights include an oversized double attached garage that has been fully insulated and poly’d, a convenient two-piece powder room, and a functional laundry/mudroom with direct garage access. Upstairs, you’ll find three generously sized bedrooms and a spacious bonus room. The primary suite is a true retreat, featuring a large walk-in closet and a beautifully appointed ensuite with a walk-in shower and luxurious soaker tub. Basement development is fully permitted and well underway. It’s insulated, poly’d, and boarded throughout. Layout also includes a spacious rec room with office nook, a large storage room, utility space, 4th bedroom and a roughed-in bathroom. All electrical wiring is complete and ready for switches and plugs, and interior doors for the basement are already on site. A perfect blend of comfort, elegance, and functionality! (id:39198)
Property Details
Interior
Features
Main level Floor
Foyer
7.8 x 7.4Family room
16.2 x 13.8Kitchen
16.2 x 11.4Dining room
10 x 11Property History
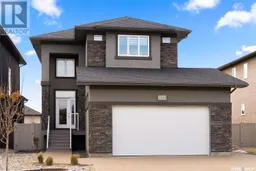 36
36
