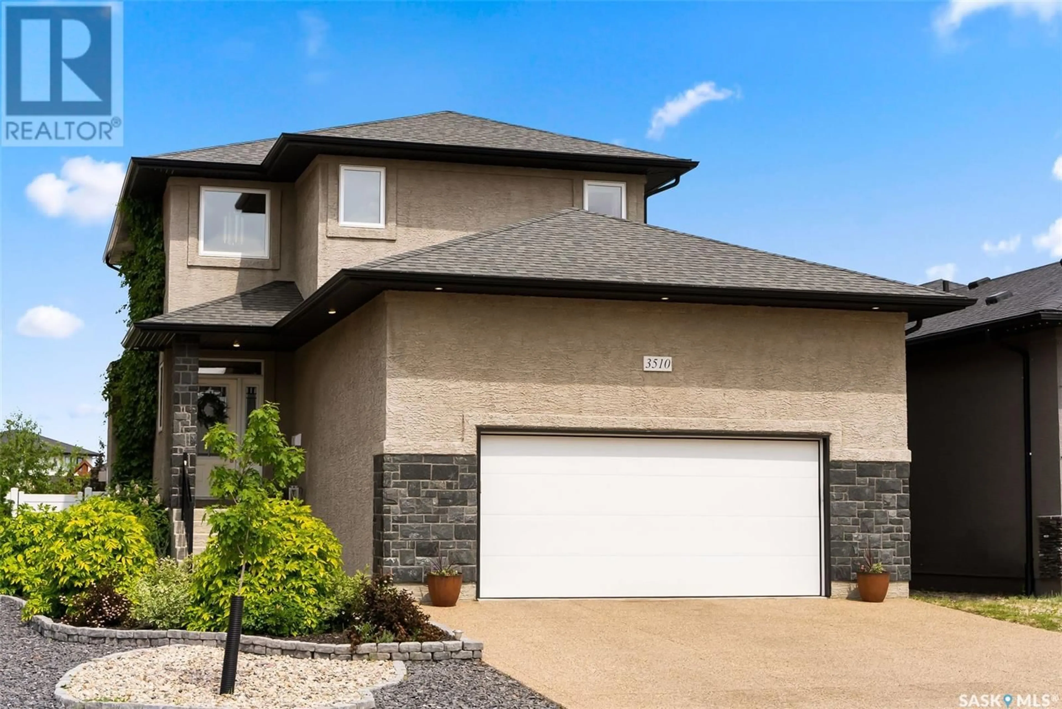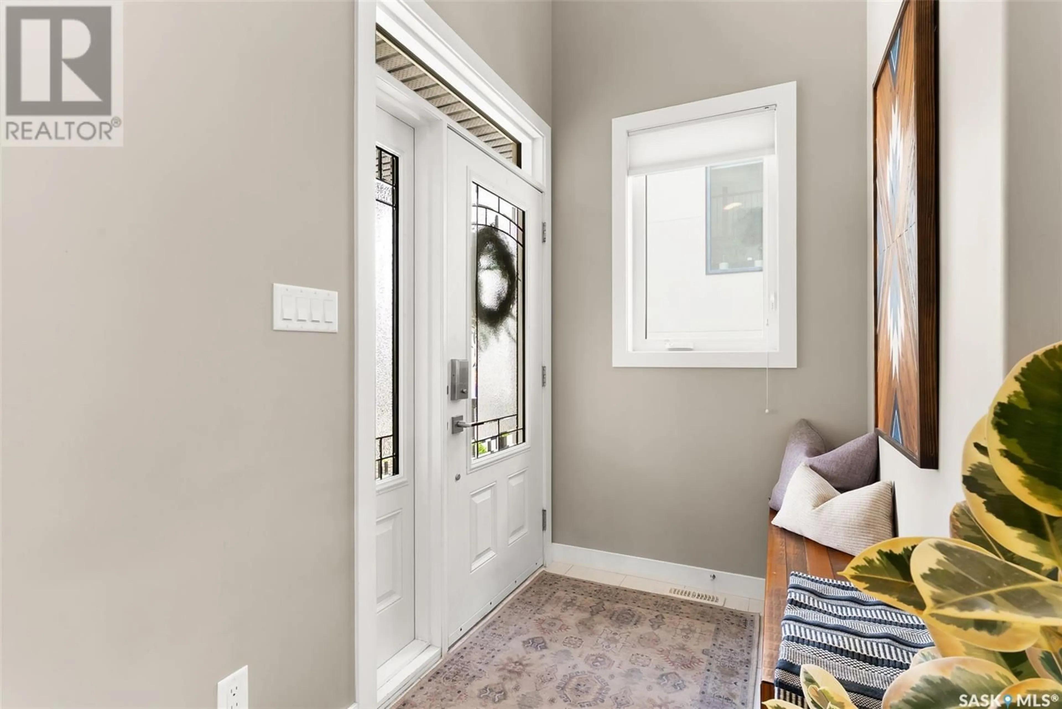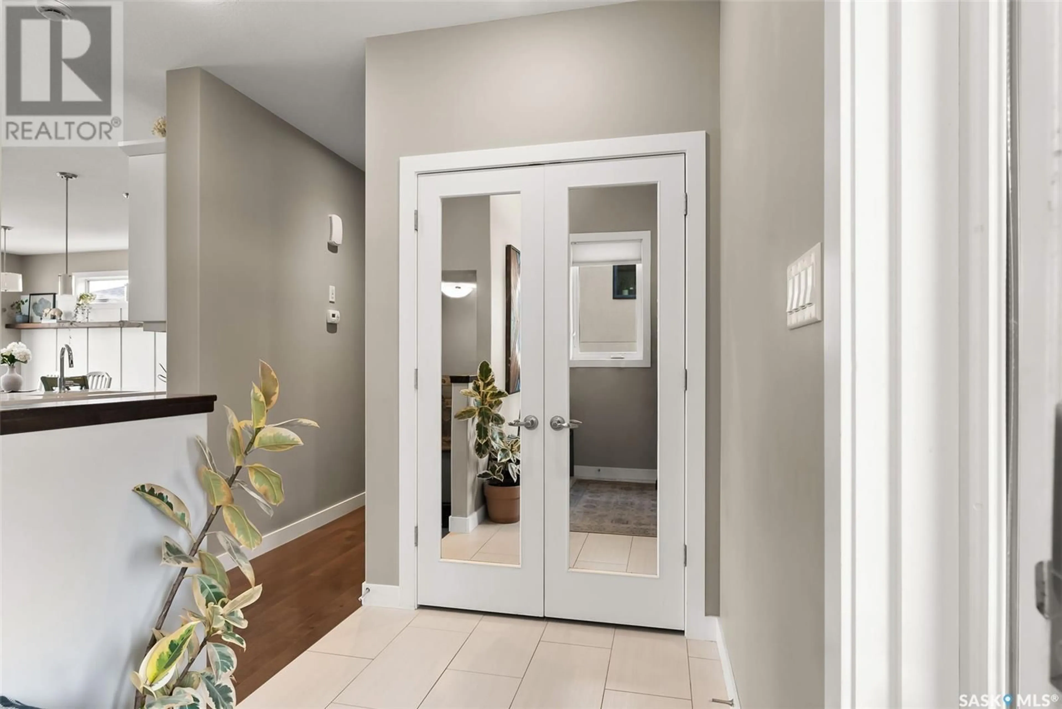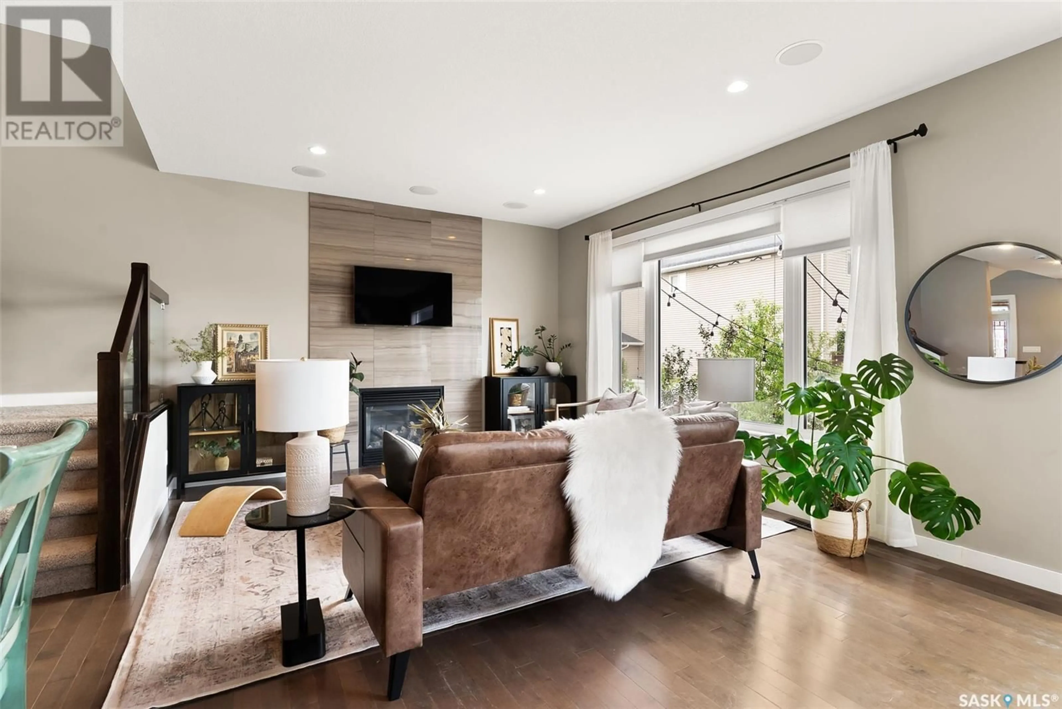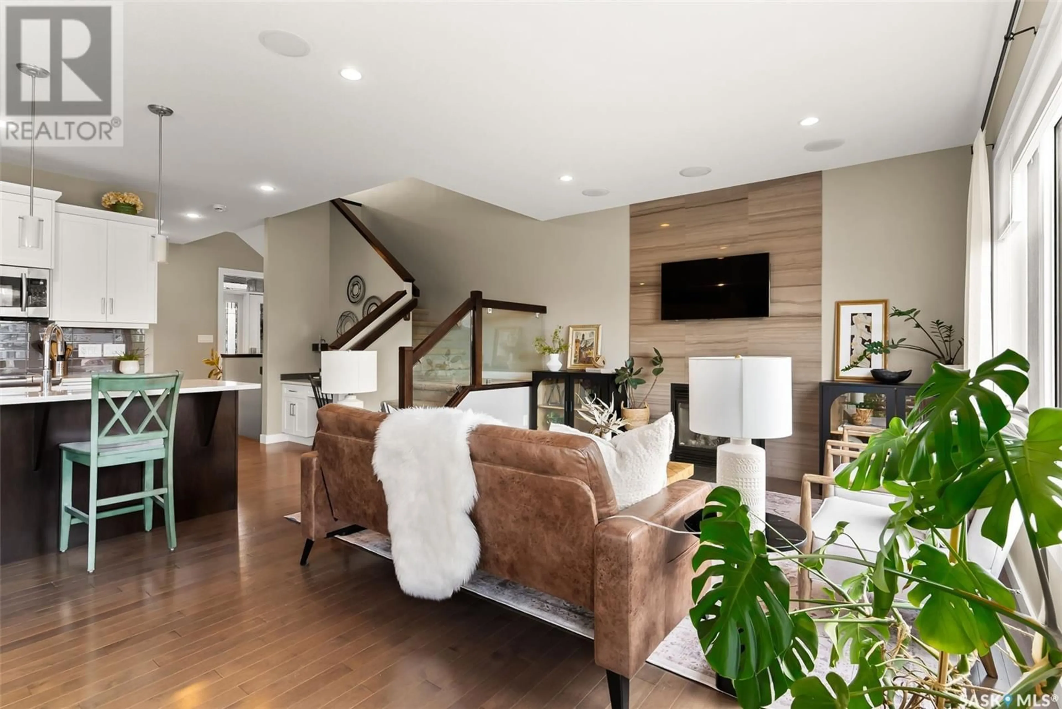3510 GREEN BROOK ROAD, Regina, Saskatchewan S4V1R5
Contact us about this property
Highlights
Estimated ValueThis is the price Wahi expects this property to sell for.
The calculation is powered by our Instant Home Value Estimate, which uses current market and property price trends to estimate your home’s value with a 90% accuracy rate.Not available
Price/Sqft$381/sqft
Est. Mortgage$2,877/mo
Tax Amount (2025)$7,075/yr
Days On Market15 hours
Description
Welcome to this impressive Fiorante built 2 story home in The Greens on Gardiner. Thoughtfully designed with stylish upgrades and modern finishes, this home features a spacious 24x26 double attached garage and a fully landscaped, private backyard. Step inside to a bright and airy entryway, where the modern neutral palette flows into the open concept living area. Cozy gas fireplace with tile surround, hardwood flooring, and a handy tech nook. The bright kitchen is both functional and beautiful, featuring quartz countertops, stainless steel appliances, a glass tile backsplash, and an abundance of crisp white cabinetry including a large wall of built in pantry cabinets. Just off the kitchen, the garage entrance offers practical storage and easy grocery drop off. Upstairs, the primary bedroom is complete with a walk in closet and ensuite with dual sinks and tile shower. Two additional secondary bedrooms, 4 piece bathroom and laundry room complete this level. The basement, with 9 foot ceilings, has a great rec room with a large built in entertainment unit, built in kids play fort, additional bedroom and 4 piece bathroom with a soaker tub. Enjoy the outdoors in your beautifully finished backyard. New patio doors (June 2025) off the dining area open onto a composite deck and privacy wall, stamped concrete patio, and full fencing — perfect for relaxing or entertaining. The appealing front yard is beautifully landscaped with an exposed aggregate driveway, stampcrete path, rock and perennials. Additional features include: built-in speakers in the living room, primary bedroom and basement. Underground sprinklers (front and back), garage with floor drain, hot/cold water taps, and a gas line for future heating. Located just steps from a walking path, parks, close to Ecole St. Elizabeth and Ecole Wascana Plains Elementary Schools and within easy reach of shopping, dining and many e... As per the Seller’s direction, all offers will be presented on 2025-06-22 at 2:00 PM (id:39198)
Property Details
Interior
Features
Main level Floor
Kitchen
10.5 x 13.6Living room
13.3 x 12.11Dining room
9.11 x 11.62pc Bathroom
5 x 4.11Property History
 41
41
