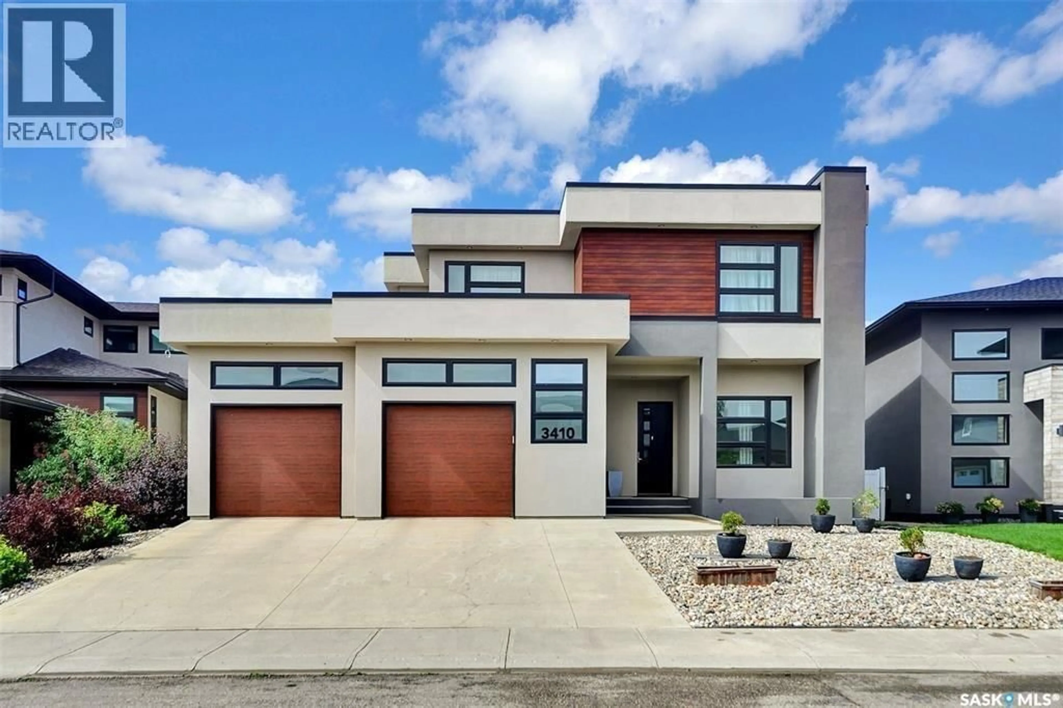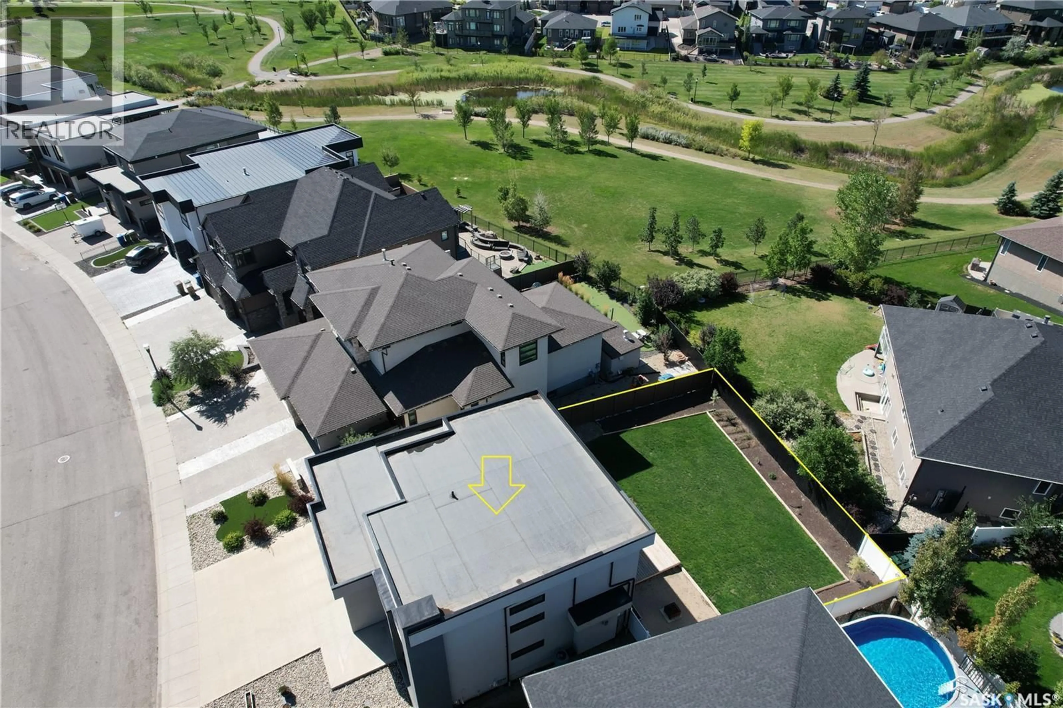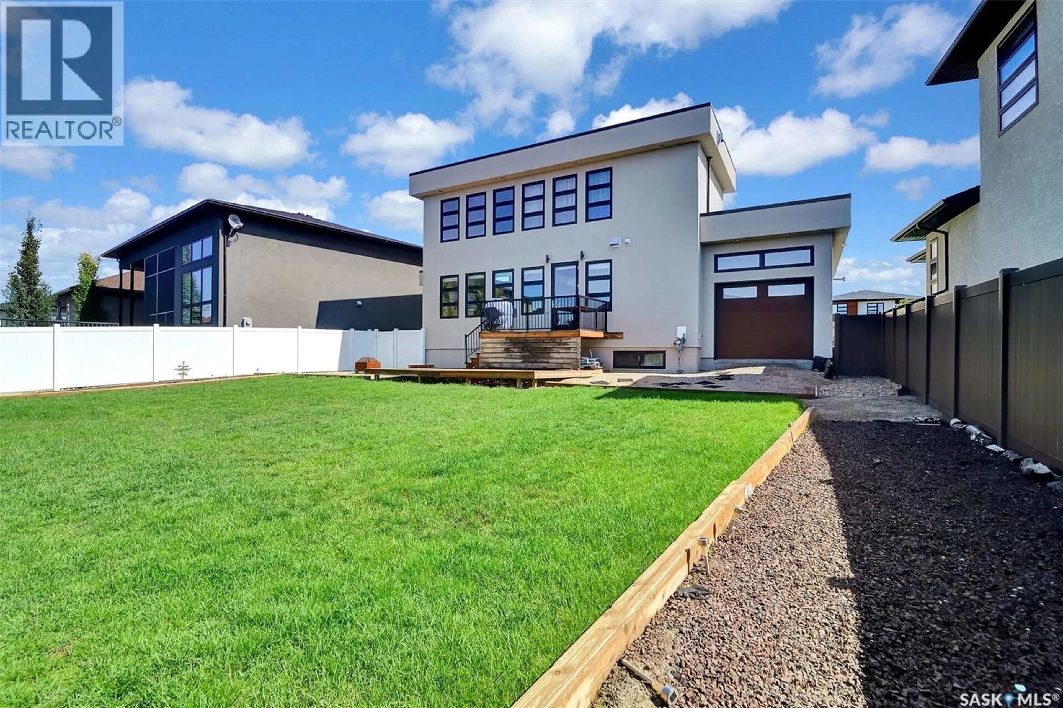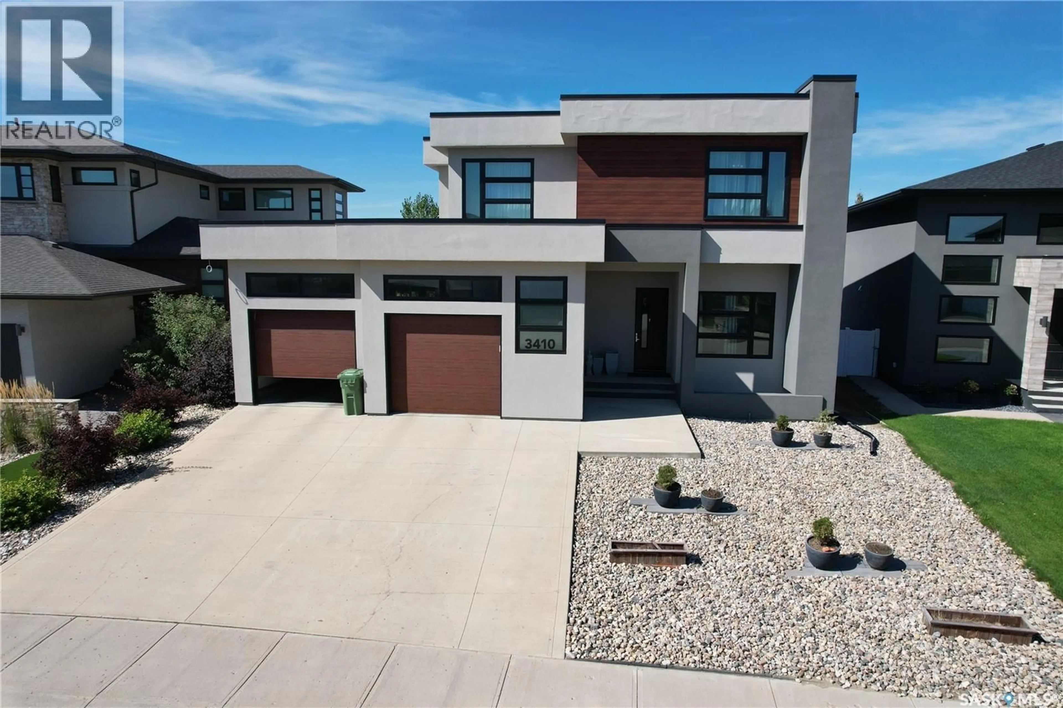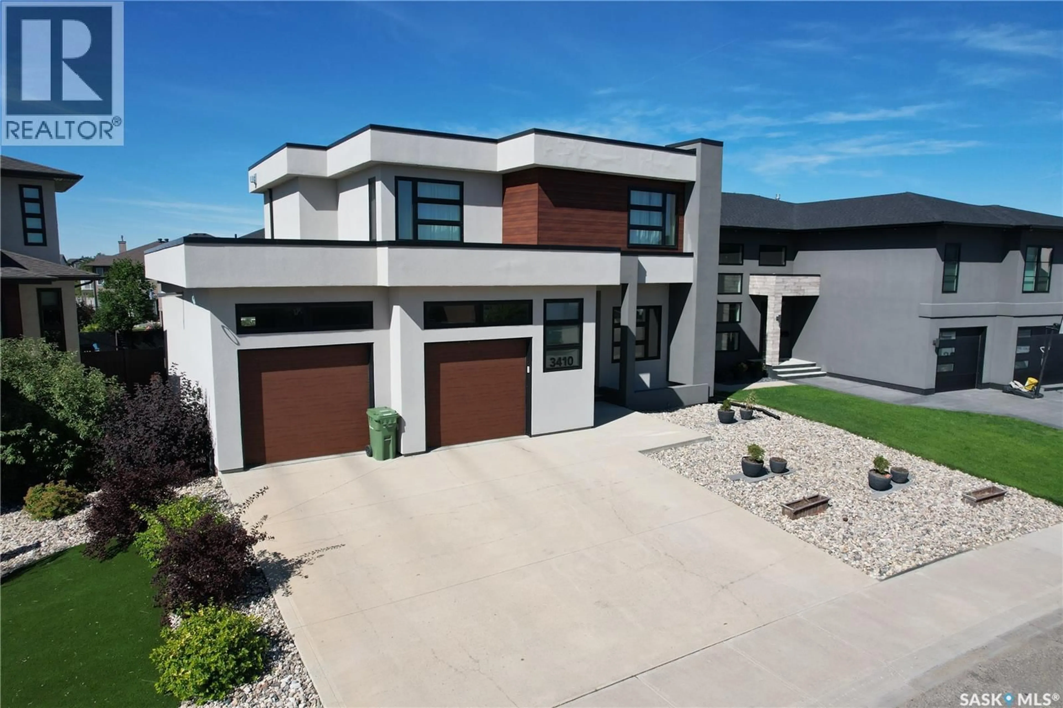3410 GREEN BROOK ROAD, Regina, Saskatchewan S4V3K2
Contact us about this property
Highlights
Estimated valueThis is the price Wahi expects this property to sell for.
The calculation is powered by our Instant Home Value Estimate, which uses current market and property price trends to estimate your home’s value with a 90% accuracy rate.Not available
Price/Sqft$448/sqft
Monthly cost
Open Calculator
Description
Custom built, steps away to the green space/park, 20’ceilling in living room. Gorgeous 1937 sqft two storey home with 4bedrooms and 4bathrooms located in the desirable neighbourhood Greens on Gardiner. Open concept main floor with hardwood flooring throughout, spacious foyer with nice tile flooring, living room features 20’ ceiling with abundance windows give lots of natural light, gas fireplace. Kitchen offering beautiful granite countertops, tile back splash, a large eat-in island and abundance white modern cabinets give lots of storage space, high end stainless steel appliances by Thermadore, imported from Germany. A good sized of dinning room with garden doors lead to 2 tiered deck with natural gas BBQ hook up, beautiful yard is landscaped and fenced. There’s an office /den and 2pc bath to finish the main floor. The upper floor boasts 2bedrooms and 2 full baths, the larger master bedroom features a huge walk-in closet, gas fireplace, bar fridge, 5pc ensuite with heated tile flooring. The basement is fully developed with 2 additional bedrooms, a large rec com, a bar area and another 3pc bath. The triple attached garage is heated, insulted and drywalled. The back yard could also accommodate a pool you desire. One more bedroom can be added on the 2nd floor, See the last two photos for the illustration of the placement of the bedroom and the access to it. (id:39198)
Property Details
Interior
Features
Main level Floor
Dining room
8.9 x 14.8Office
10.5 x 10Dining nook
5.1 x 11.112pc Bathroom
Property History
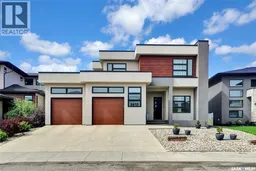 50
50
