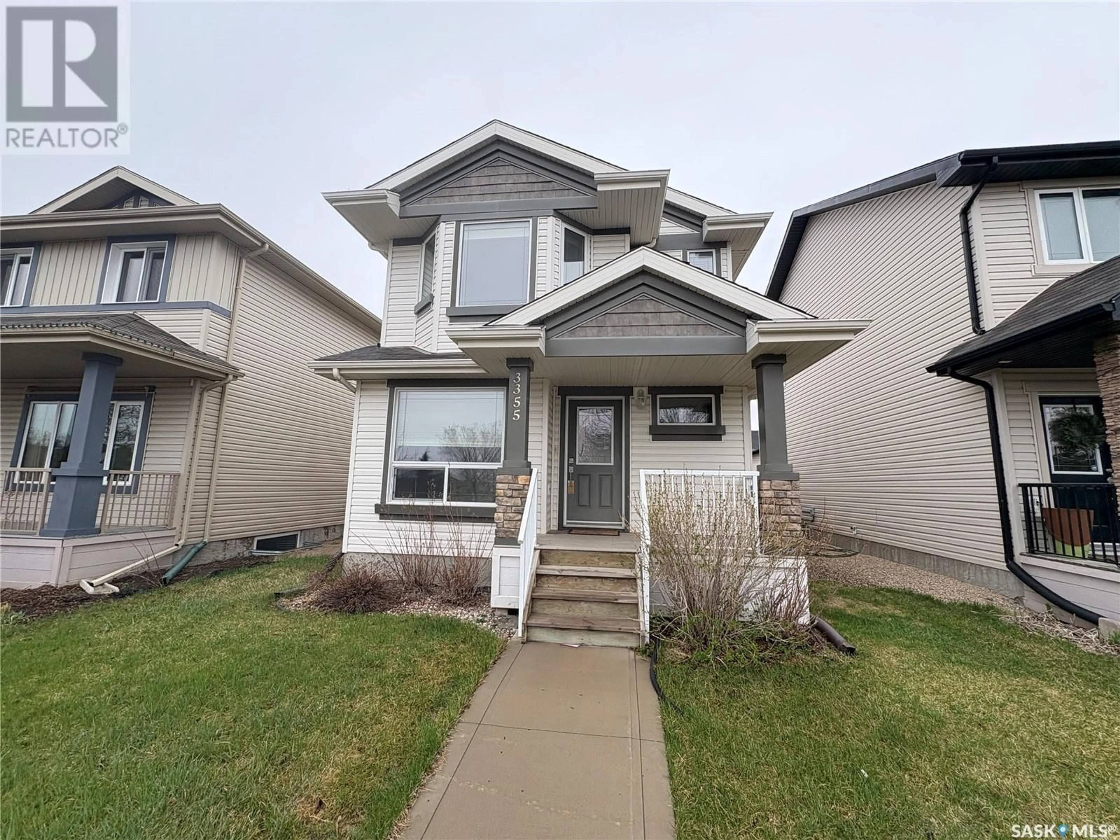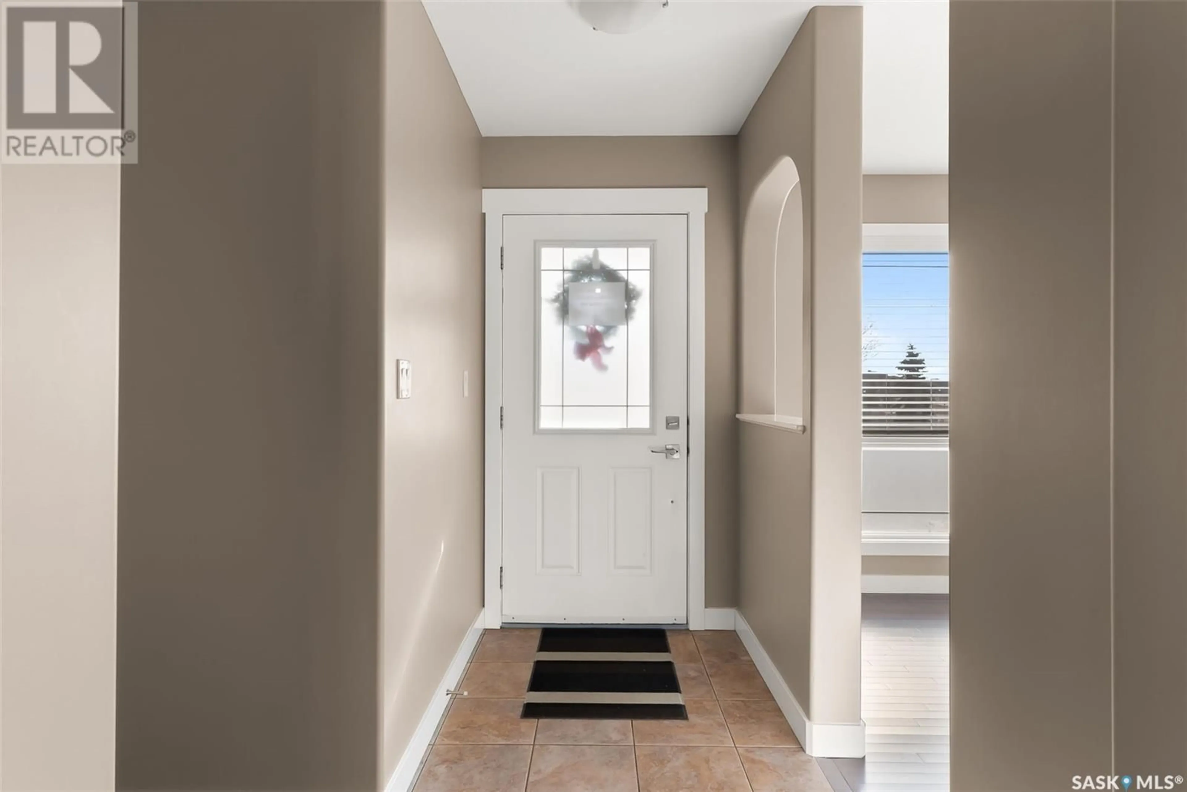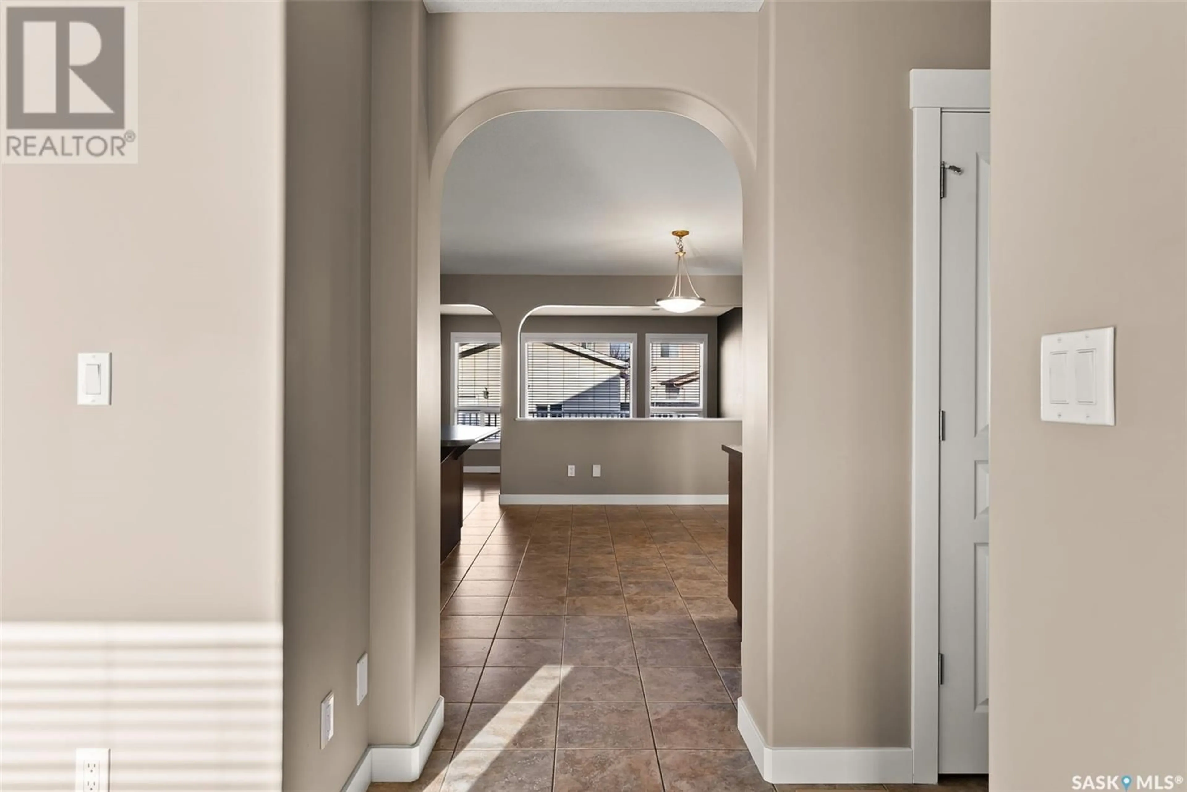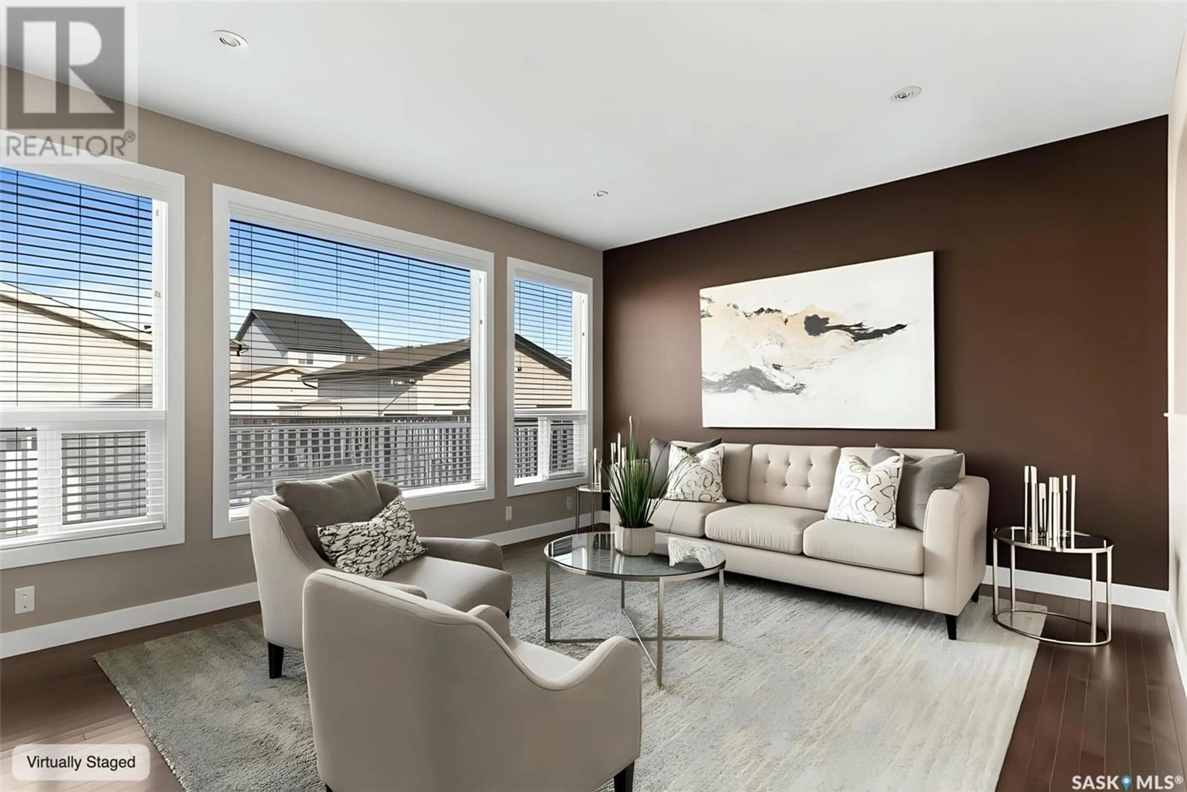3355 GREEN BANK ROAD, Regina, Saskatchewan S4V1P2
Contact us about this property
Highlights
Estimated ValueThis is the price Wahi expects this property to sell for.
The calculation is powered by our Instant Home Value Estimate, which uses current market and property price trends to estimate your home’s value with a 90% accuracy rate.Not available
Price/Sqft$319/sqft
Est. Mortgage$2,190/mo
Tax Amount (2024)$5,242/yr
Days On Market1 day
Description
This well-maintained 1,595 sq ft two-storey home is ideally located in Greens on Gardiner, directly across from a beautiful park with walking paths and just a short distance to east-end amenities and nearby elementary schools. Designed for functionality and comfort, this move-in ready home offers four bedrooms, four bathrooms, two office/den spaces, a fully finished basement, and a double detached garage. The kitchen features a corner pantry, a large peninsula for additional prep space, and updated stainless steel appliances including a Jenn-Air convection oven with induction cooktop (2019), fridge (2017), dishwasher (2021), and microwave hood fan. The adjacent dining area easily accommodates a large 8-seat rectangular table and includes a built-in buffet that is perfect for entertaining or a stylish coffee bar. The living room showcases hardwood flooring and large west-facing windows that overlook the backyard and a spacious 22x12 composite deck. A two-piece bathroom and a dedicated main floor office/den with hardwood flooring complete the main level, making this space ideal for those working from home. Upstairs, the primary bedroom overlooks the park through a charming east-facing bay window and offers a walk-in closet and a four-piece ensuite. Two additional bedrooms on this level feature built-in wall shelving and share a second four-piece bathroom. The laundry is conveniently located on the second floor and includes a 2020 washer and dryer set with upper cabinetry for extra storage. The fully developed basement expands the home’s living space with a comfortable family room, a fourth bedroom, a three-piece bathroom with corner shower, an additional office/den, and a storage room. While there is no side entry, the back door provides direct access to the basement, offering potential for a private lower-level setup. The backyard is fully fenced and landscaped, with a... As per the Seller’s direction, all offers will be presented on 2025-05-09 at 2:00 PM (id:39198)
Property Details
Interior
Features
Main level Floor
Den
8.11 x 8.6Kitchen
Dining room
8.3 x 13.8Living room
14.11 x 12.5Property History
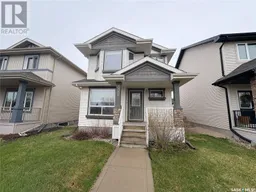 49
49
