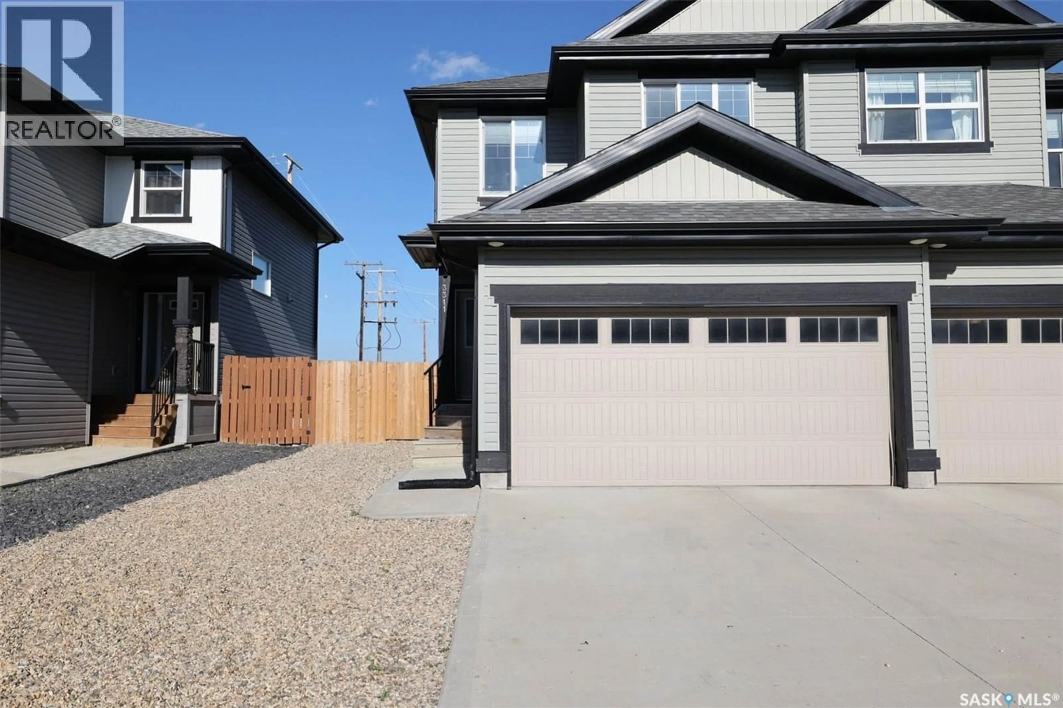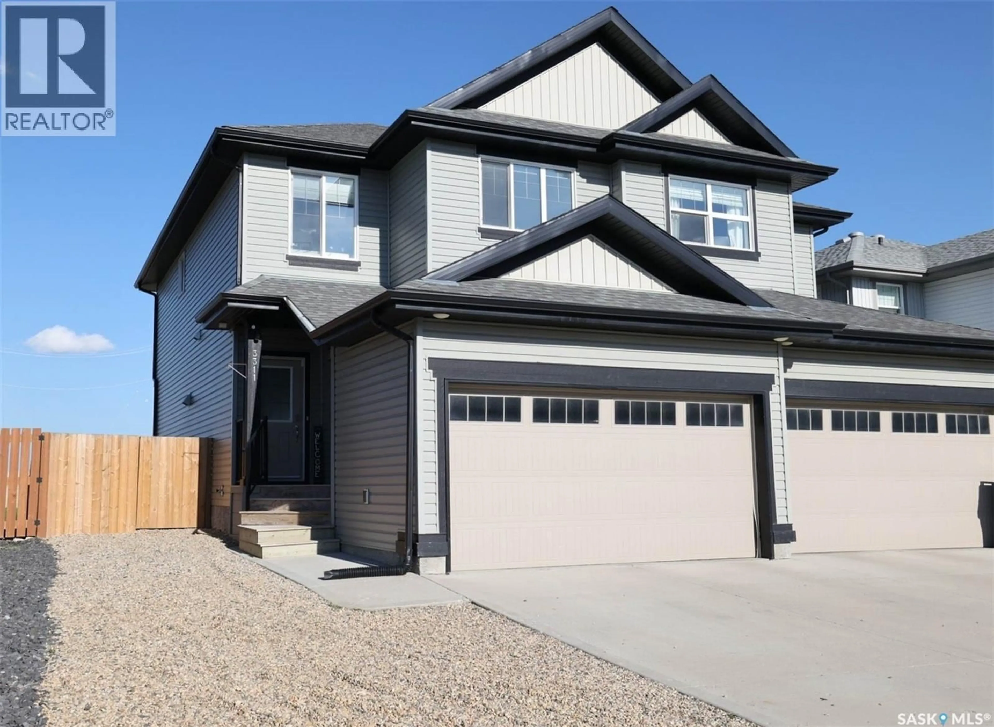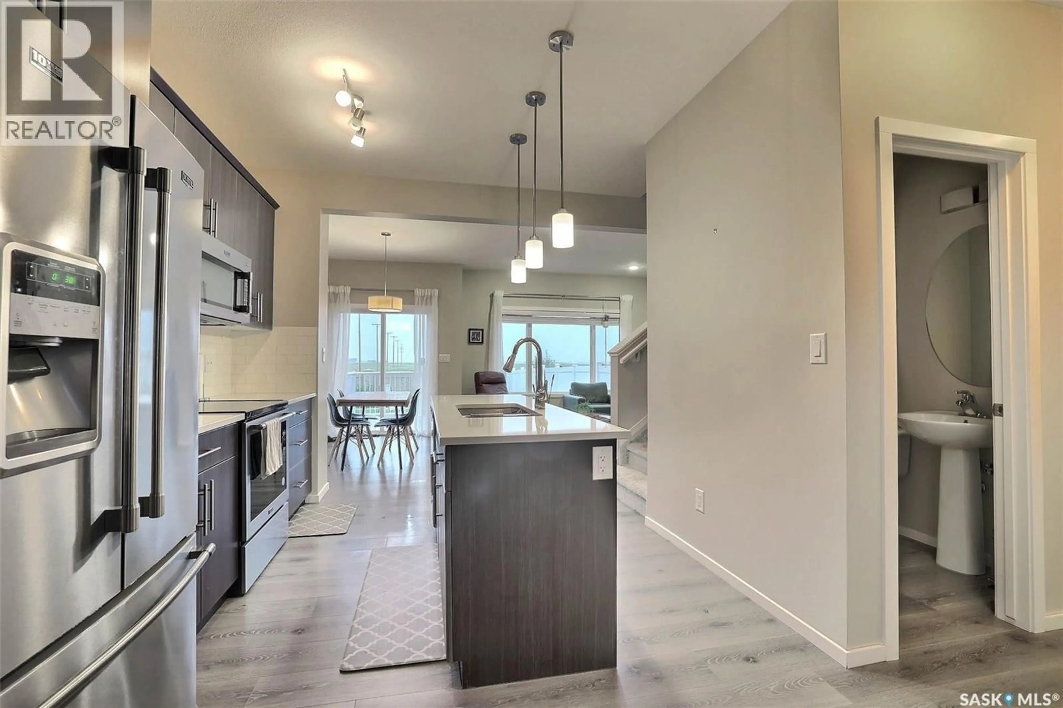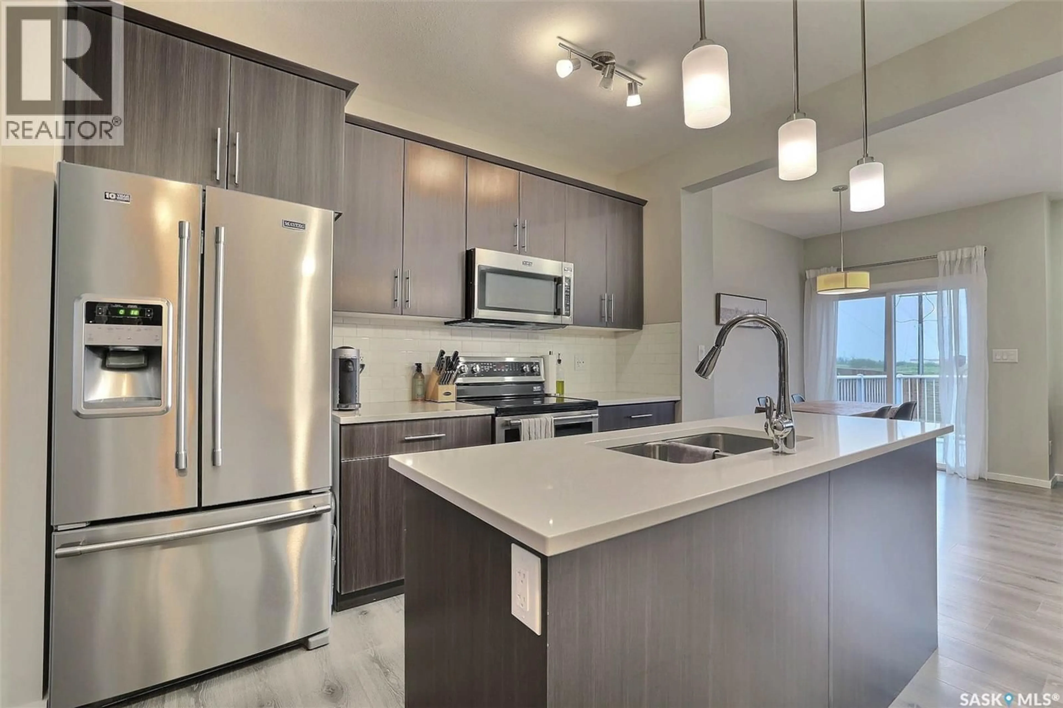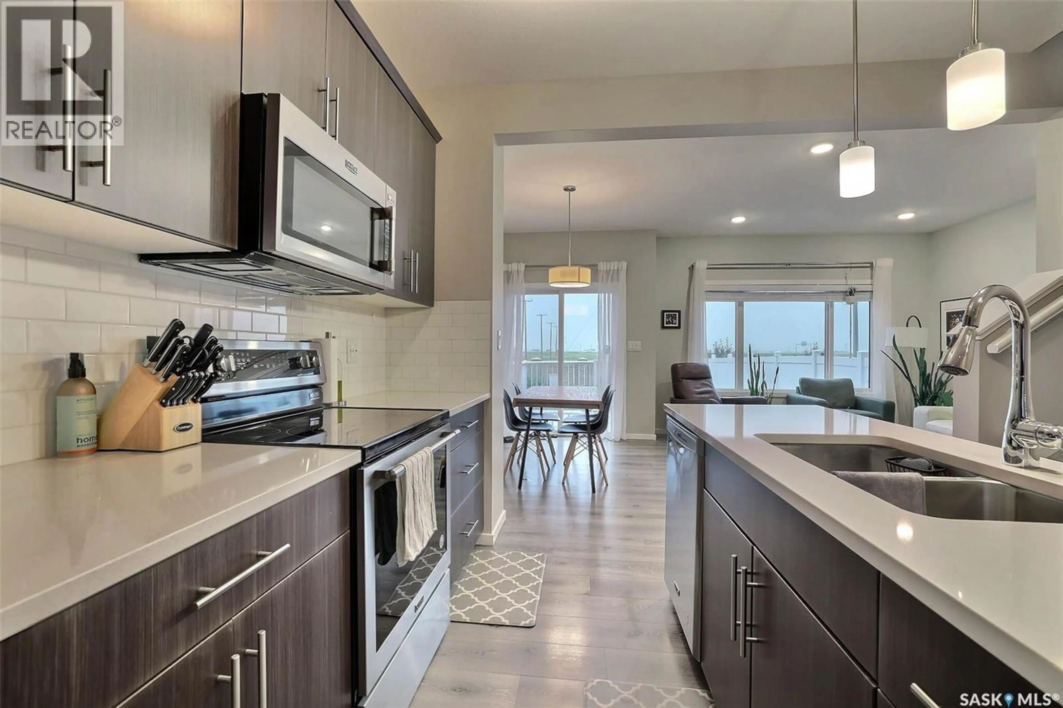3311 GREEN TURTLE ROAD, Regina, Saskatchewan S4V3N6
Contact us about this property
Highlights
Estimated valueThis is the price Wahi expects this property to sell for.
The calculation is powered by our Instant Home Value Estimate, which uses current market and property price trends to estimate your home’s value with a 90% accuracy rate.Not available
Price/Sqft$352/sqft
Monthly cost
Open Calculator
Description
Gorgeous, better than new semi-detached family home in desirable Greens on Gardiner neighbourhood. Many upgrades with this wide open floor plan. Abundance of contemporary cabinets and quartz counter tops in the large kitchen with center island and tiled backsplash. Large living room with adjacent dining area feature sliding doors to rear deck and huge picture window allowing in an abundance of natural light and overlooking exquisitely and meticulously landscaped rear yard. 2pc powder room, pantry and direct entry to attached garage. 2nd level features large primary suite with 3pc ensuite, double vanity and walk-in closet with stunning east prairie view. 2 additional bedrooms are generous in size and 4pc math bath plus upstairs laundry. Basement is fully developed with rec room, 4th bedroom and 3pc bath plus plenty of storage space. No maintenance with this oversized lot featuring newer large stone patio area, maintenance free deck, high grade turf, new fencing and backing wide open space while front is Xeroscaped with double front drive and RV parking. Greens on Gardiner offers great family living close to the school, parks, restaurants, shops and other modern conveniences. High end appliances included plus central air and custom blinds in living room and bedrooms. Truly a pleasure to show! (id:39198)
Property Details
Interior
Features
Main level Floor
Living room
12.4 x 12.2Dining room
10.1 x 7Kitchen
11 x 10.42pc Bathroom
Property History
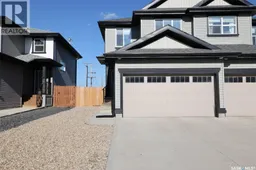 41
41
