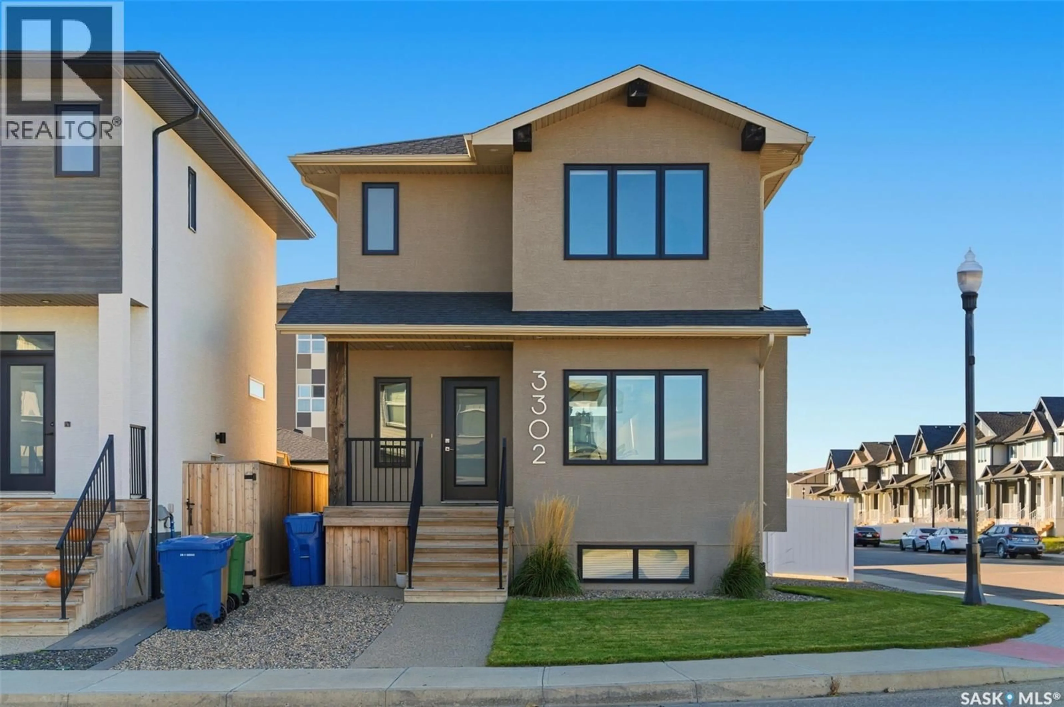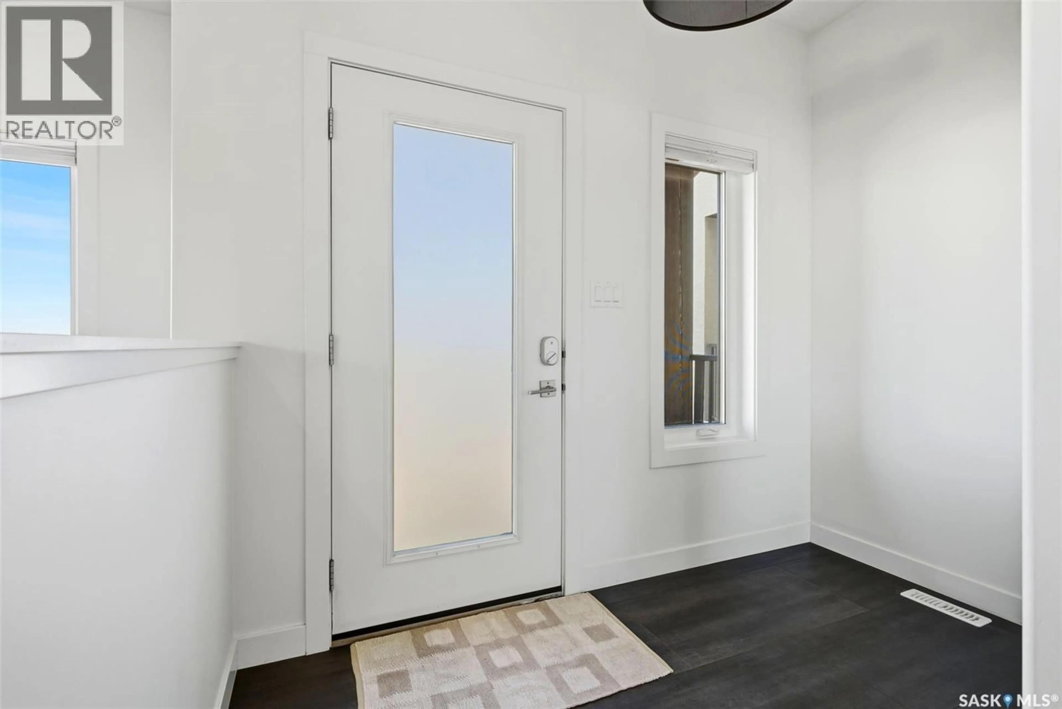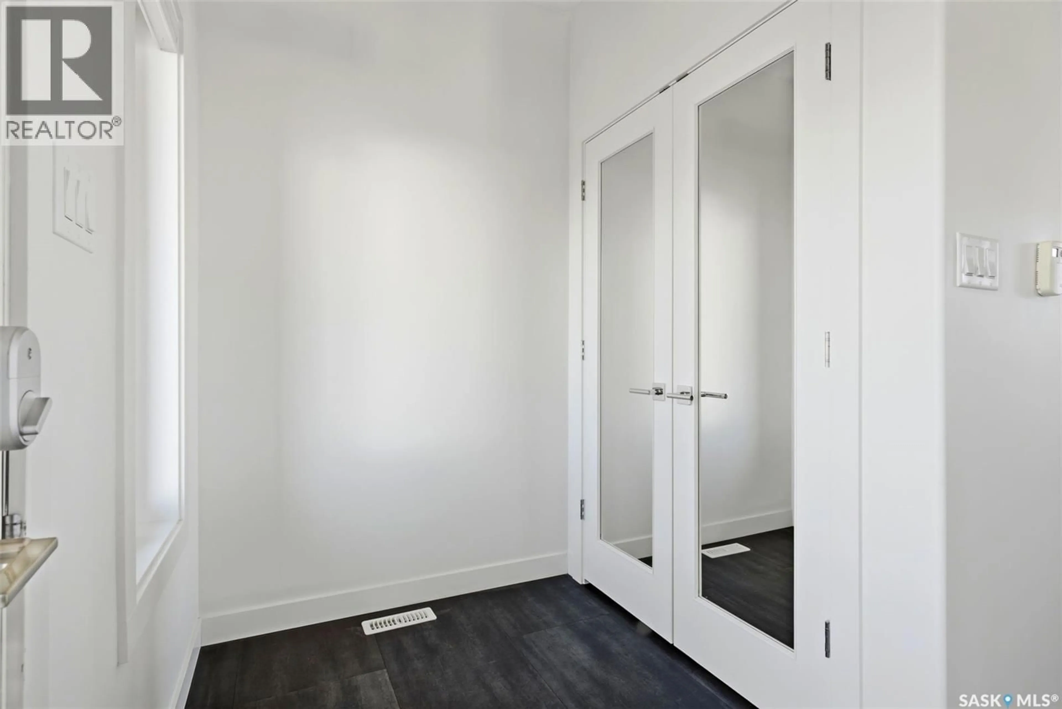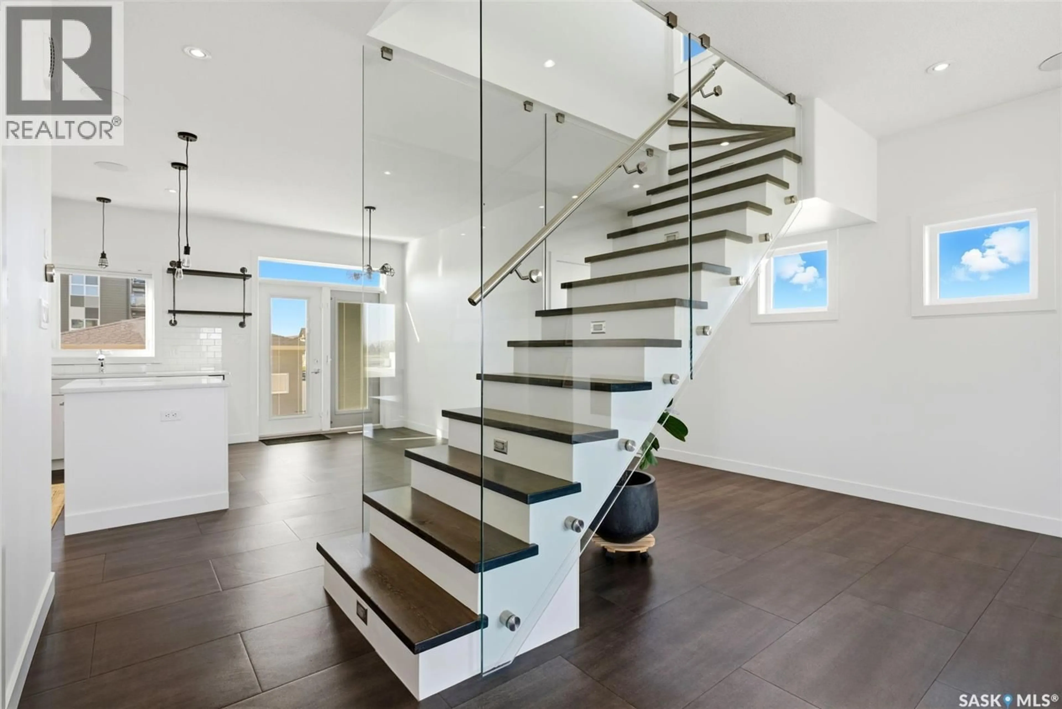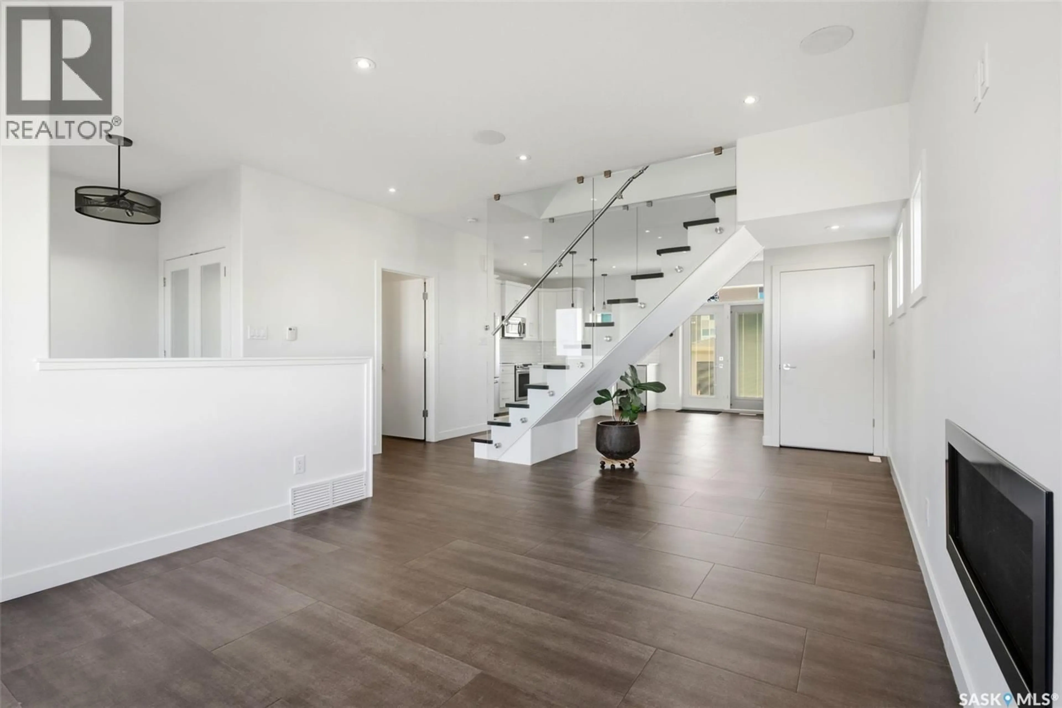3302 GREEN TURTLE ROAD, Regina, Saskatchewan S4V3N6
Contact us about this property
Highlights
Estimated valueThis is the price Wahi expects this property to sell for.
The calculation is powered by our Instant Home Value Estimate, which uses current market and property price trends to estimate your home’s value with a 90% accuracy rate.Not available
Price/Sqft$371/sqft
Monthly cost
Open Calculator
Description
Discover this exceptional custom-finished two-storey home complete with a fully self-contained regulation basement suite. The open concept main floor features 9ft ceilings centred around a striking modern glass-walled staircase with solid wood treads. Here you will also find an inviting living room with gas fireplace and built-in surround sound. The custom kitchen offers a spacious island, subway tile backsplash, pantry, and plenty of prep space. A convenient 2-piece bathroom and laundry complete this floor. Upstairs is home to three comfortable bedrooms including a beautiful primary suite with vaulted ceiling, a full wall of closets, and a luxurious 4-piece ensuite featuring two sinks and a spacious walk-in shower with tiled surround. The lower level includes a bright 1-bedroom, 1-bathroom regulation suite complete with its own private laundry. Each unit is thoughtfully equipped with separate gas, power, and water meters as well as individual furnaces. A 24' x 26' garage adds the finishing touch complimented by 10ft ceilings, a sub-panel, plumbing for heat, and a convenient extra overhead door to the yard that is ready for your finishing touches. A truly well-designed property combining modern style, functionality, and investment opportunity. (id:39198)
Property Details
Interior
Features
Main level Floor
Foyer
5' x 9'Kitchen
9'3" x 12'9"Living room
11'4" x 15'Dining nook
5' x 6'Property History
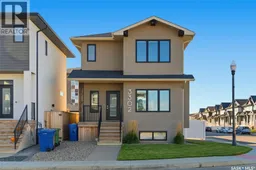 45
45