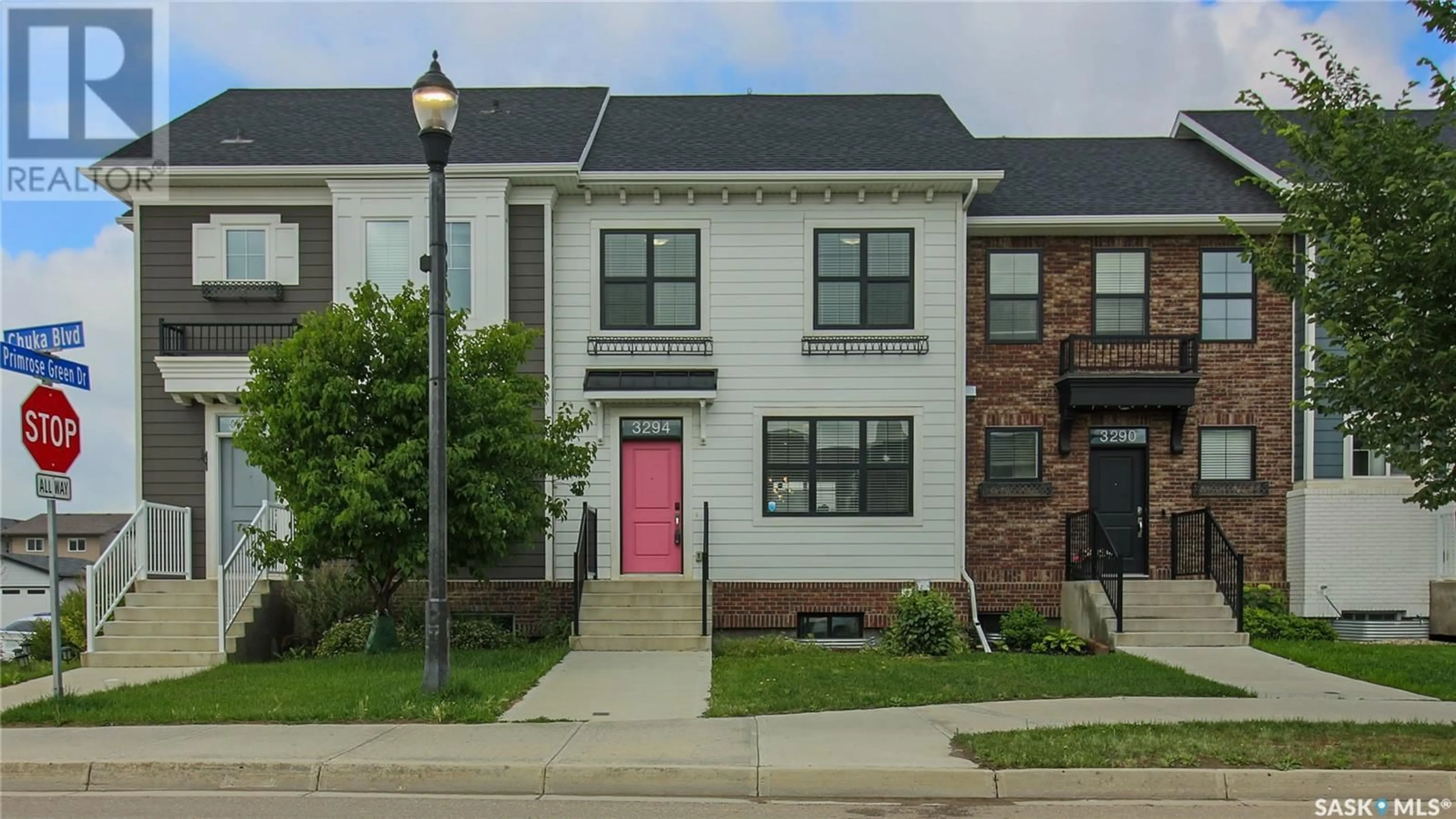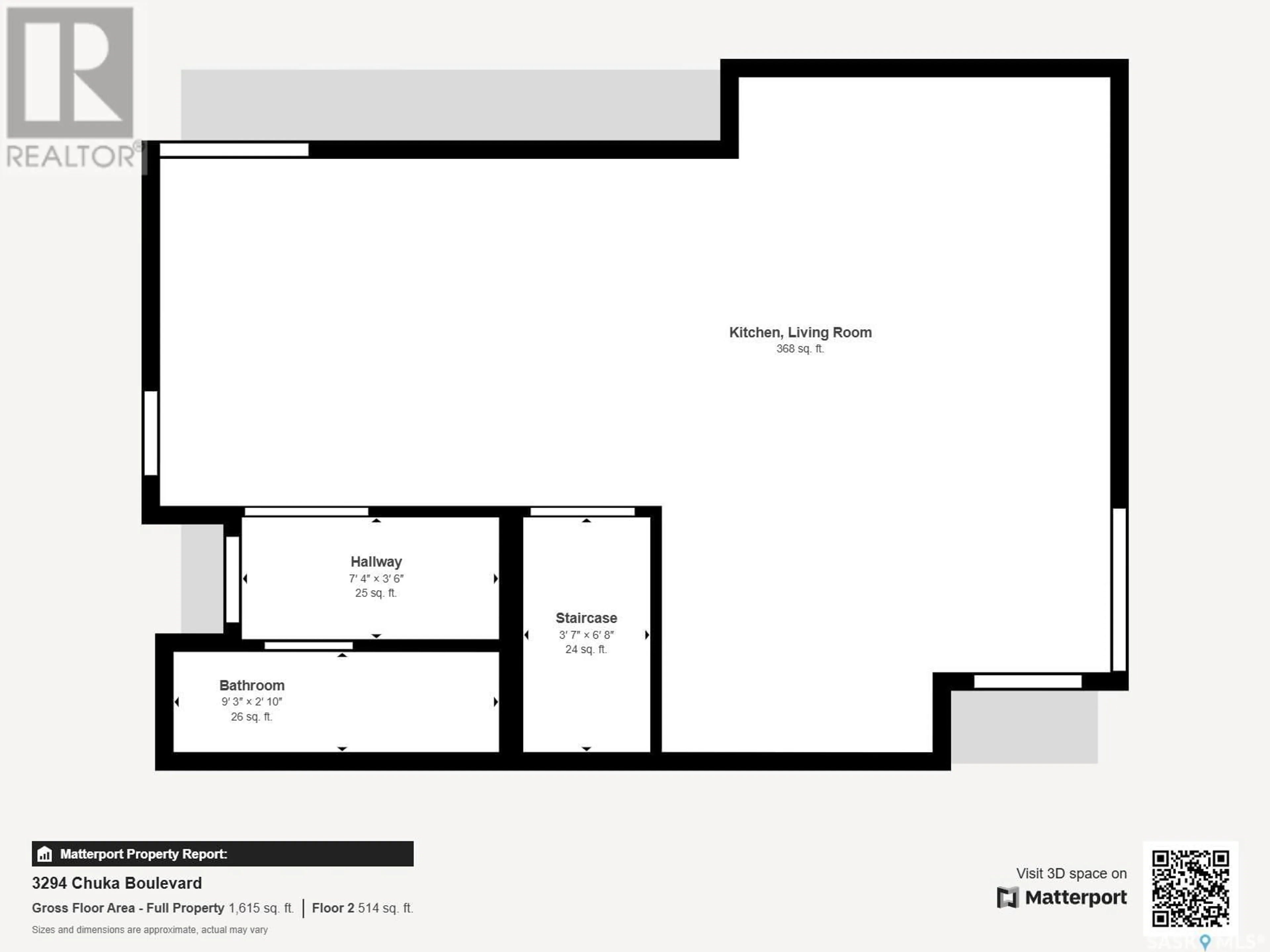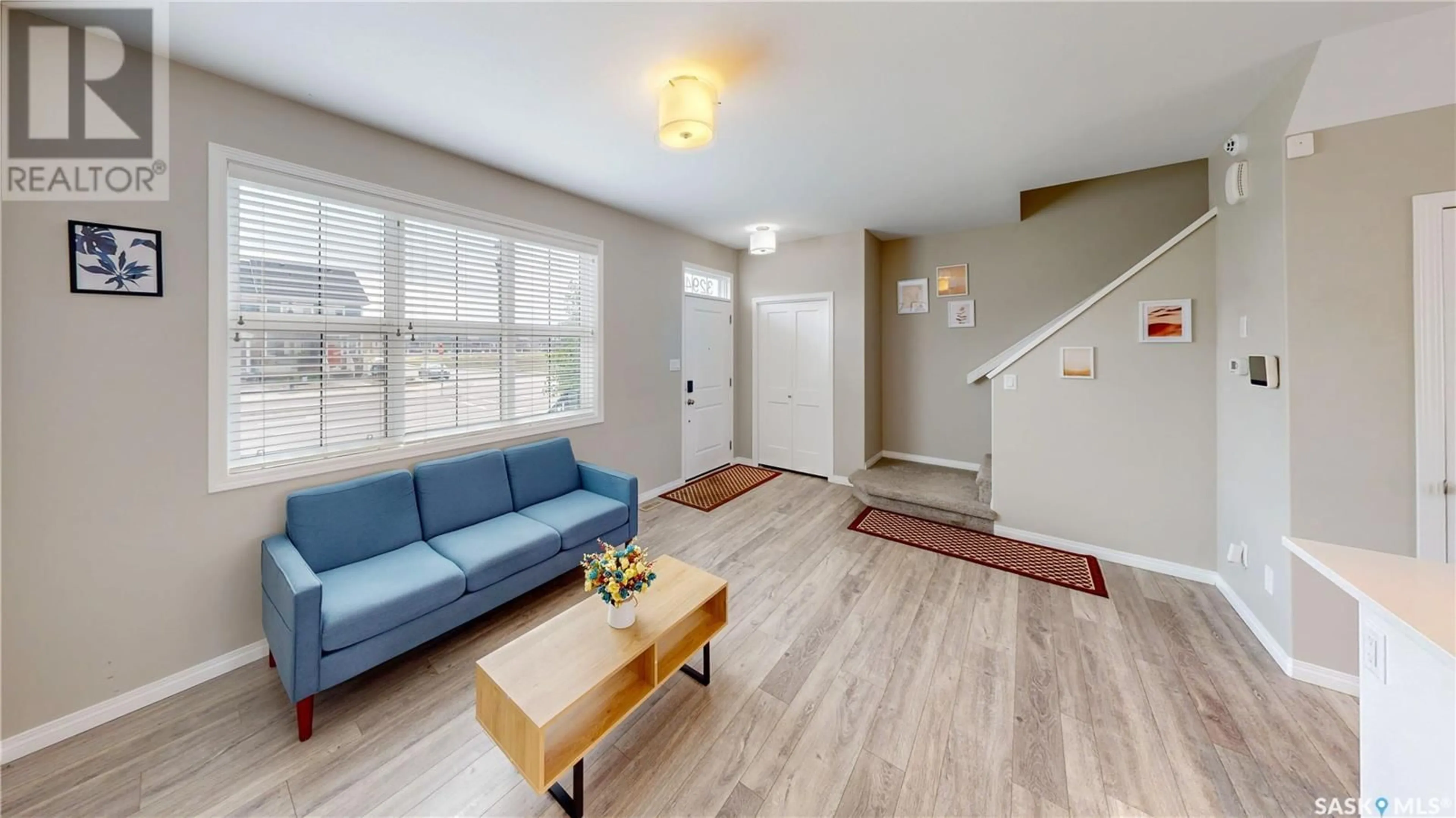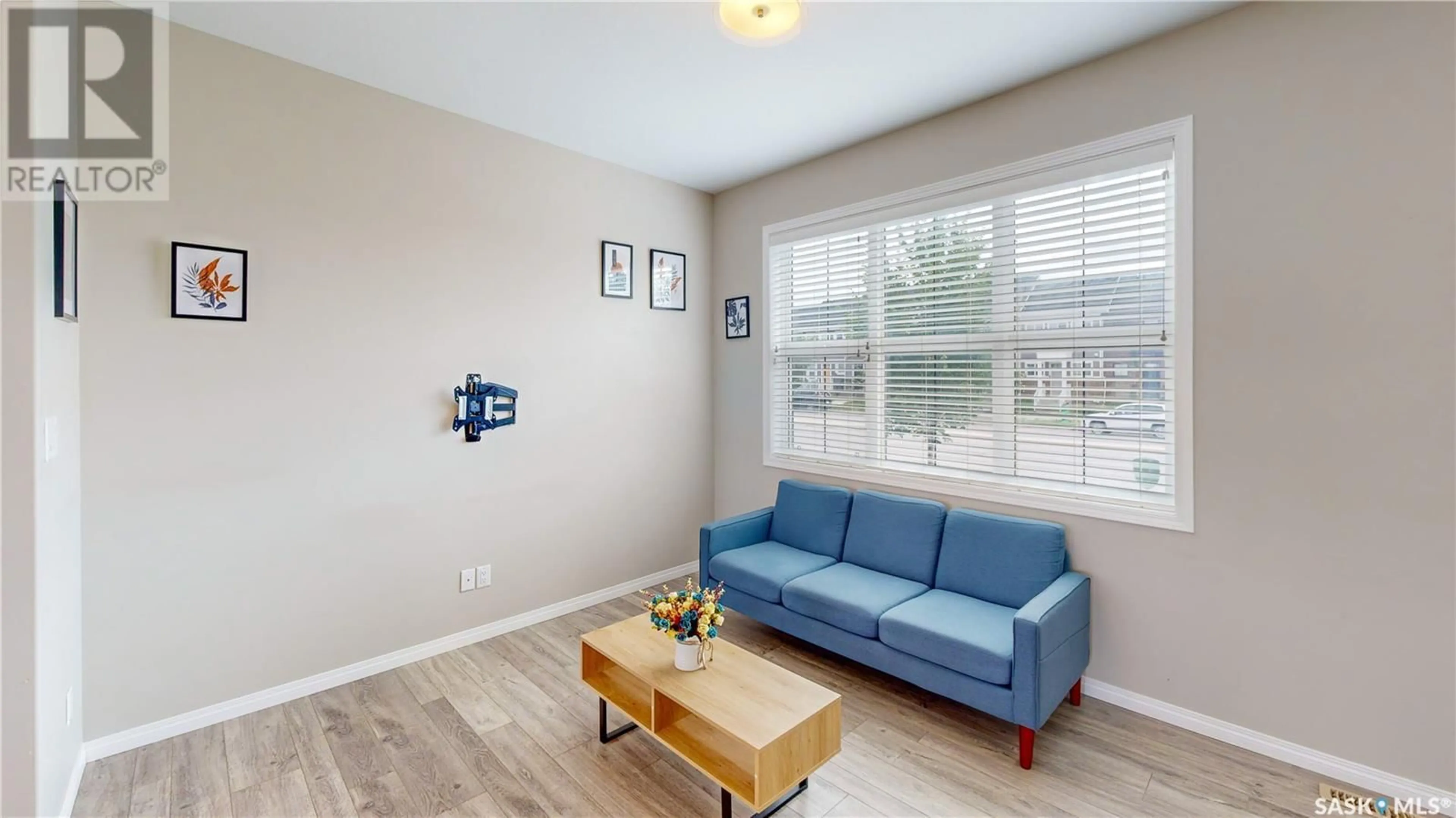3294 CHUKA BOULEVARD, Regina, Saskatchewan S4V3S6
Contact us about this property
Highlights
Estimated valueThis is the price Wahi expects this property to sell for.
The calculation is powered by our Instant Home Value Estimate, which uses current market and property price trends to estimate your home’s value with a 90% accuracy rate.Not available
Price/Sqft$325/sqft
Monthly cost
Open Calculator
Description
Welcome to 3294 Chuka Boulevard. This 2-Storey Townhouse is situated in the vibrant and family-friendly “Eastbrook” neighborhood area, which is adjacent to “The Greens On Gardiner”. Located close by are parks, playgrounds, restaurants, grocery stores, shopping amenities and both the Wascana Plains and St. Elizabeth elementary Schools. Built in 2017 this home features 3 bedrooms and 3 bathrooms. It measures 1120 square feet in size and on a 2559 square foot rectangular lot. The front of the home has great street presence with a nice lawn with a tree and decorative shrubs. The fully fenced backyard has a stampcrete patio, a lawn, garden boxes and a parking pad that is garage ready. You enter this home into the living room with modern laminate flooring and a window that lets in plenty of natural light. The open concept flows seamlessly into the dine-in kitchen with an island, white tile backsplash, a pantry and the included, matching stainless steel Whirlpool fridge, stove, dishwasher and microwave hood fan. Tucked neatly behind a closet door for easy access is the included front load whirlpool washer and dryer! A handy 2 piece bathroom finishes off the main floor! Upstairs there is a primary bedroom with a sleek 4 piece ensuite and a spacious walk in closet! Next is another main 4 piece bathroom with the same finishings and two more bedrooms each with their own closet! The full basement is currently unfinished and has roughed-in plumbing for a future bathroom offering great potential for future development. (id:39198)
Property Details
Interior
Features
Main level Floor
Living room
10.4 x 16.8Kitchen
9.4 x 11.8Dining room
6 x 11.82pc Bathroom
9.1 x 2.8Property History
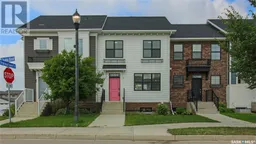 38
38
