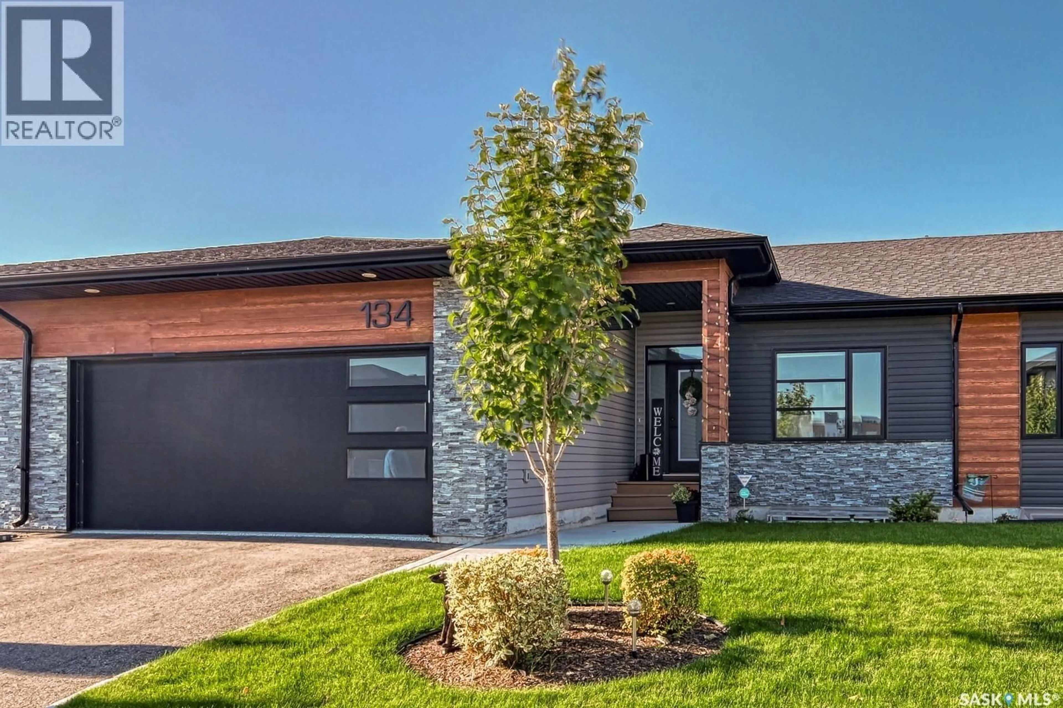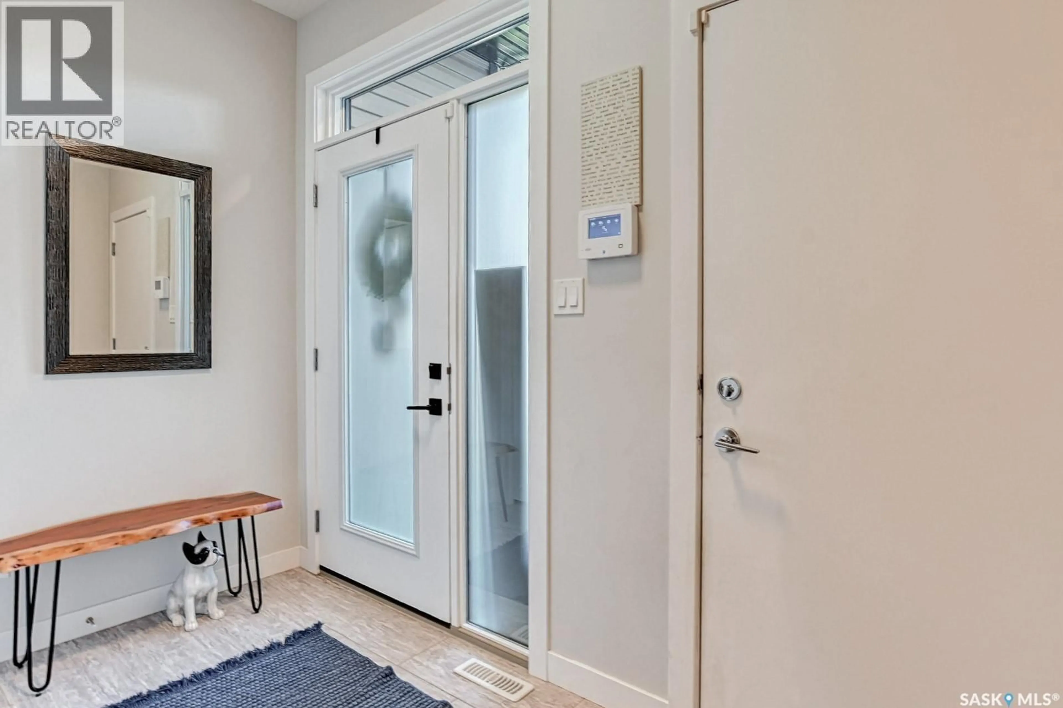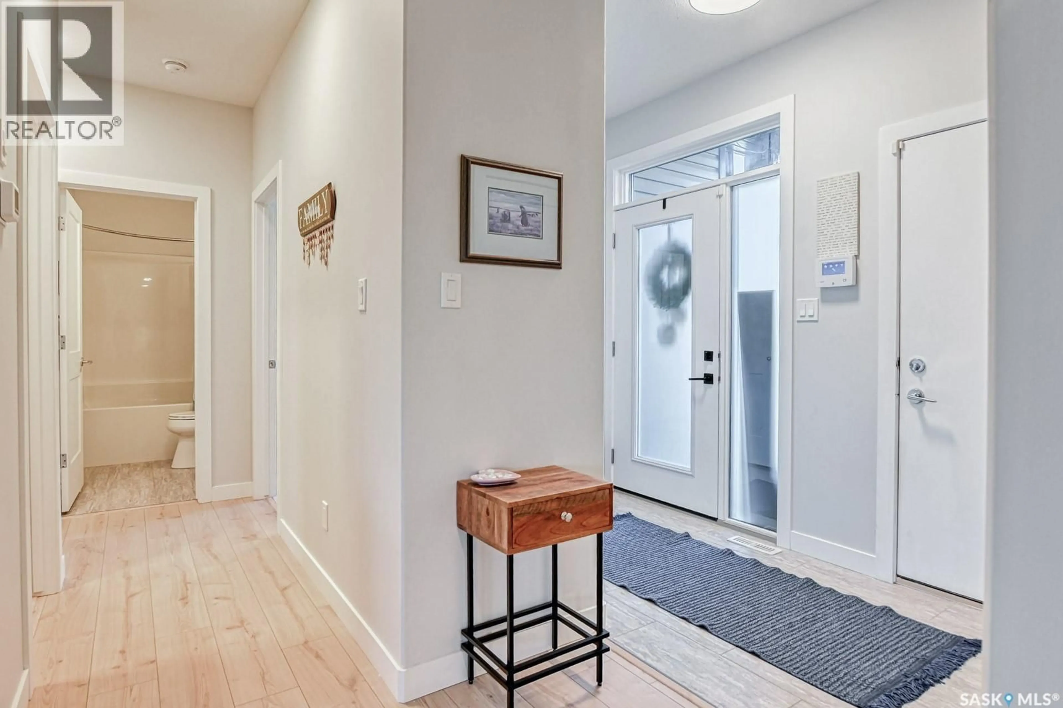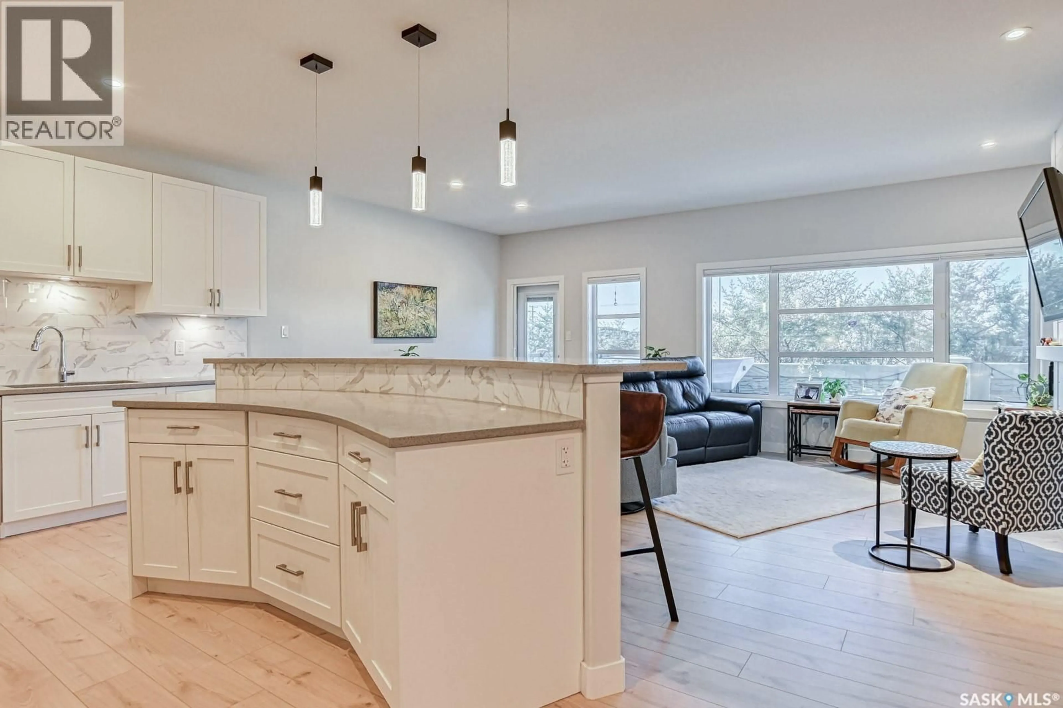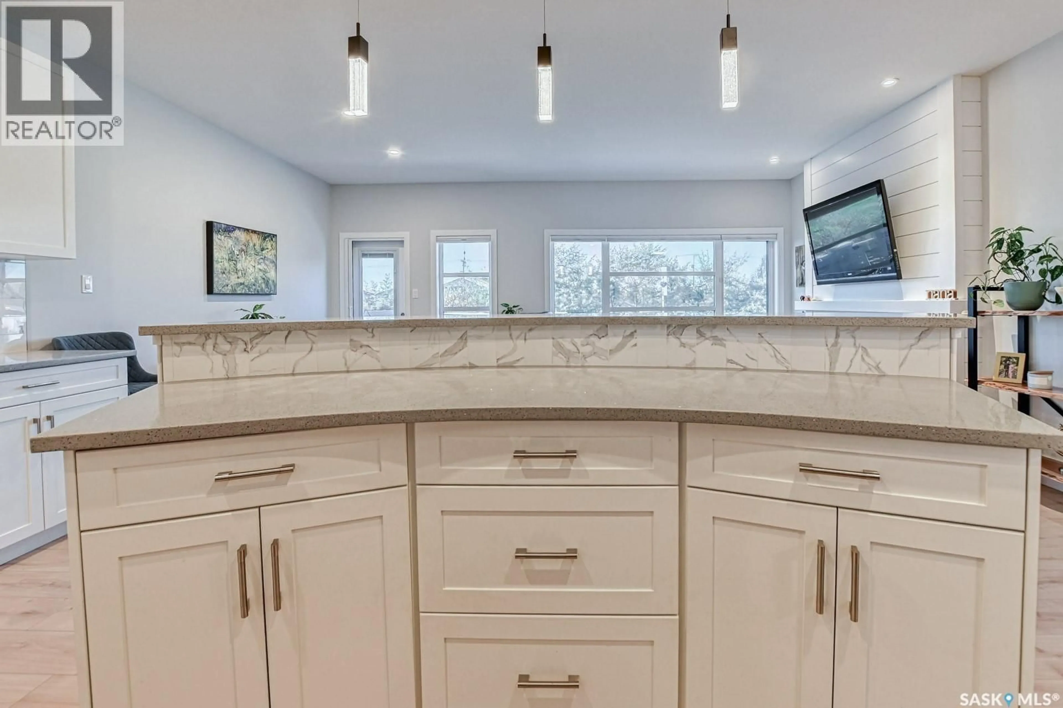134 3960 GREEN FALLS DRIVE, Regina, Saskatchewan S4V3T5
Contact us about this property
Highlights
Estimated valueThis is the price Wahi expects this property to sell for.
The calculation is powered by our Instant Home Value Estimate, which uses current market and property price trends to estimate your home’s value with a 90% accuracy rate.Not available
Price/Sqft$491/sqft
Monthly cost
Open Calculator
Description
Welcome to 134-3960 Green Falls Drive, a stunning 3-bedroom, 3-bath condo in the Silver Oaks complex in Greens on Gardiner. This exquisite North Ridge built condo will impress you from the moment you step inside. Every detail has been meticulously crafted for comfort and style. The epitome of contemporary design, featuring an open-concept layout that seamlessly integrates living, dining, and kitchen areas. The gourmet kitchen is tailored with quartz countertops, stainless steel appliances, tiled backsplash and a convenient breakfast bar. In the living room, enjoy the comfort of a warm fireplace to enjoy your morning coffee or evening night cap. A garden door, with a phantom screen, off of the living room leads to a fully landscaped private backyard. The spacious primary suite has a walk-in closet and a three-piece ensuite with double sinks, spacious vanity with quartz countertop and plenty of storage. Additionally, the second bedroom has ample closet space, and a nearby 4-piece bath. A laundry room completes the main floor. With the partially developed basement, your living space increases with a spacious recreation room, a bedroom and a four piece bath. The double attached garage is fully insulated and has epoxied floors. Don’t miss the opportunity to make this exquisite property your new home. Call today to book your viewing! (id:39198)
Property Details
Interior
Features
Main level Floor
Foyer
4' x 6'Kitchen
10' x 11'6Dining room
10'10 x 12'4Living room
12' x 12'8Condo Details
Inclusions
Property History
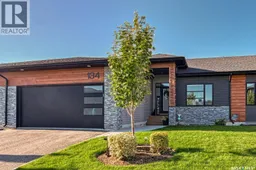 34
34
