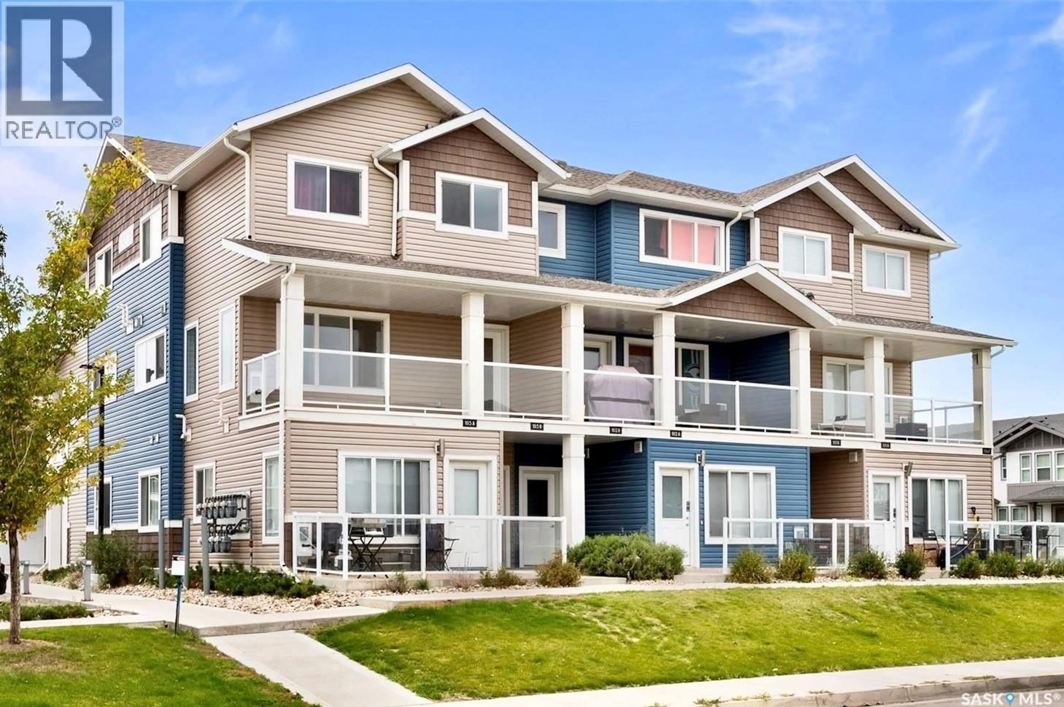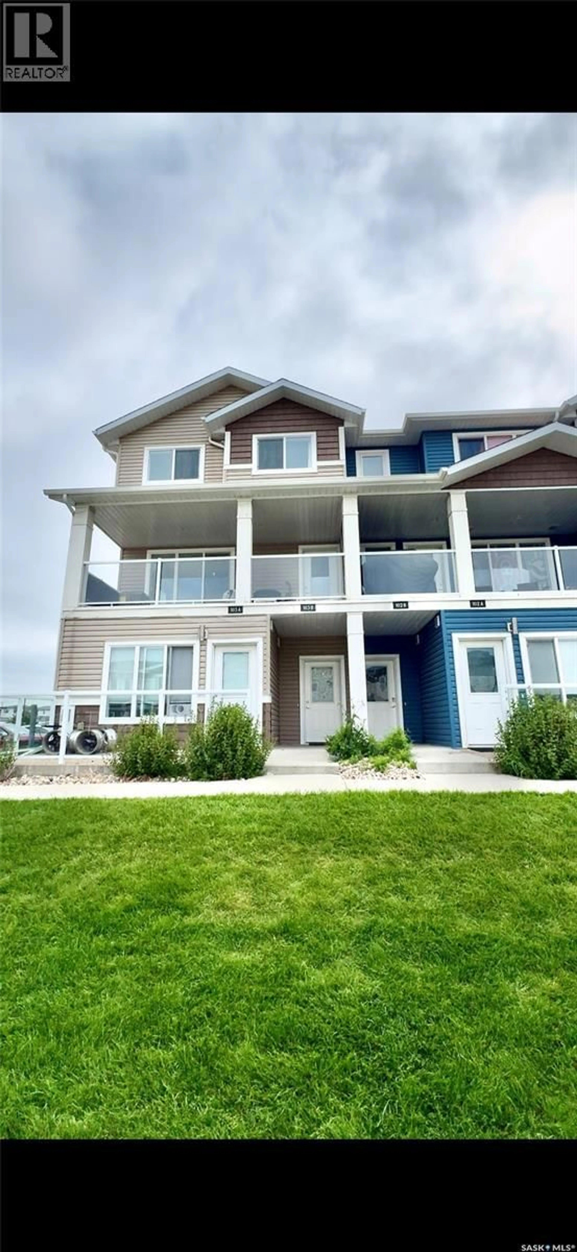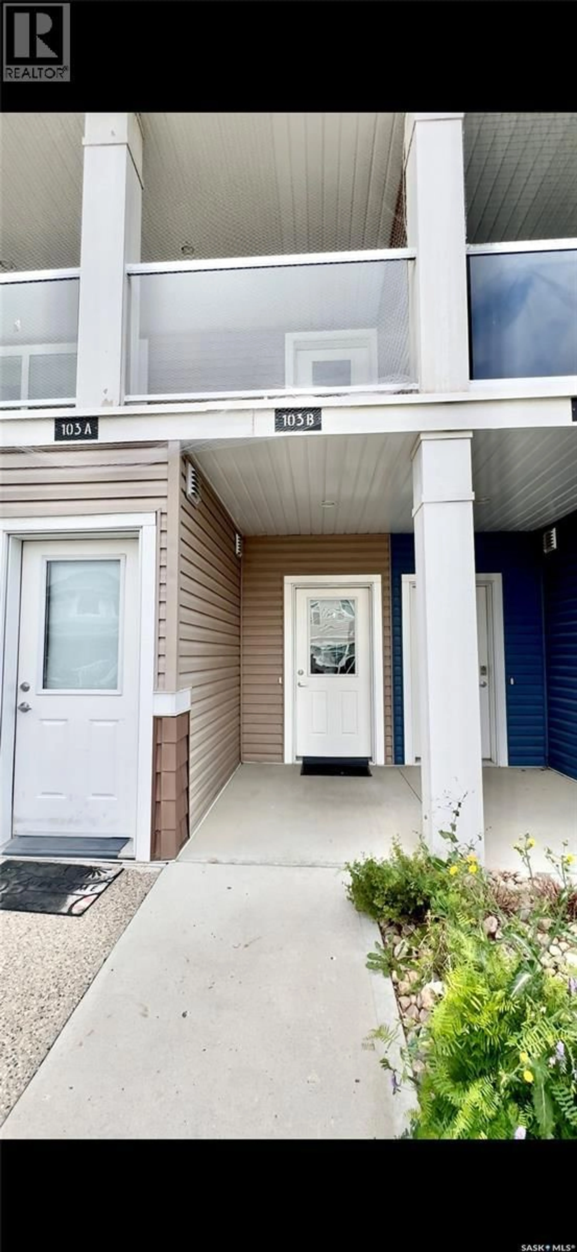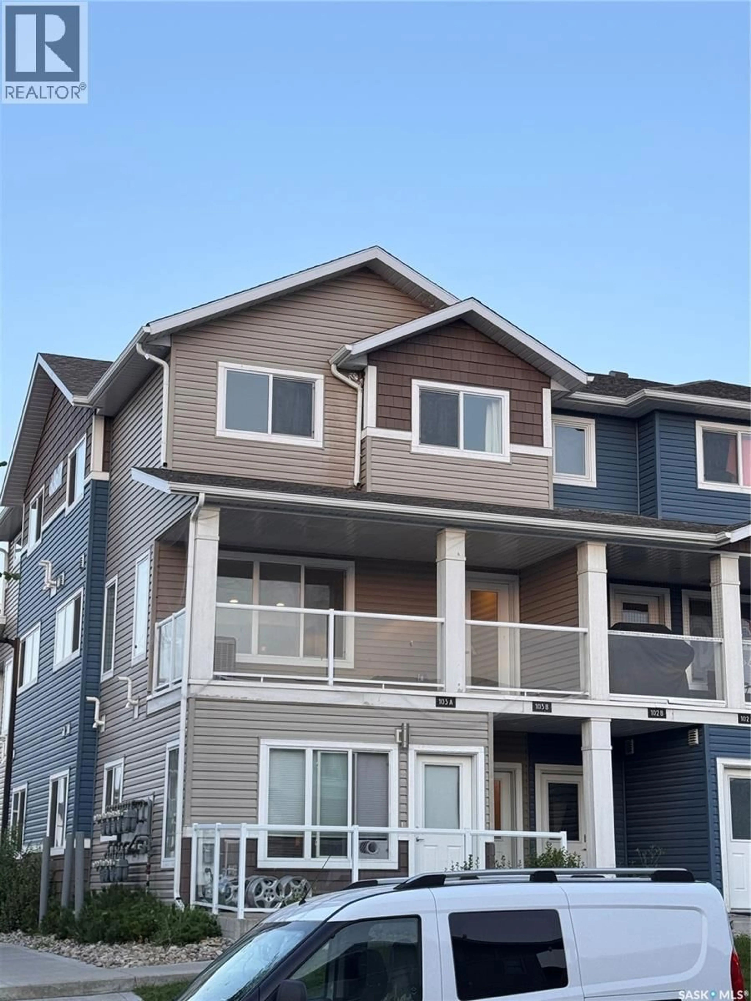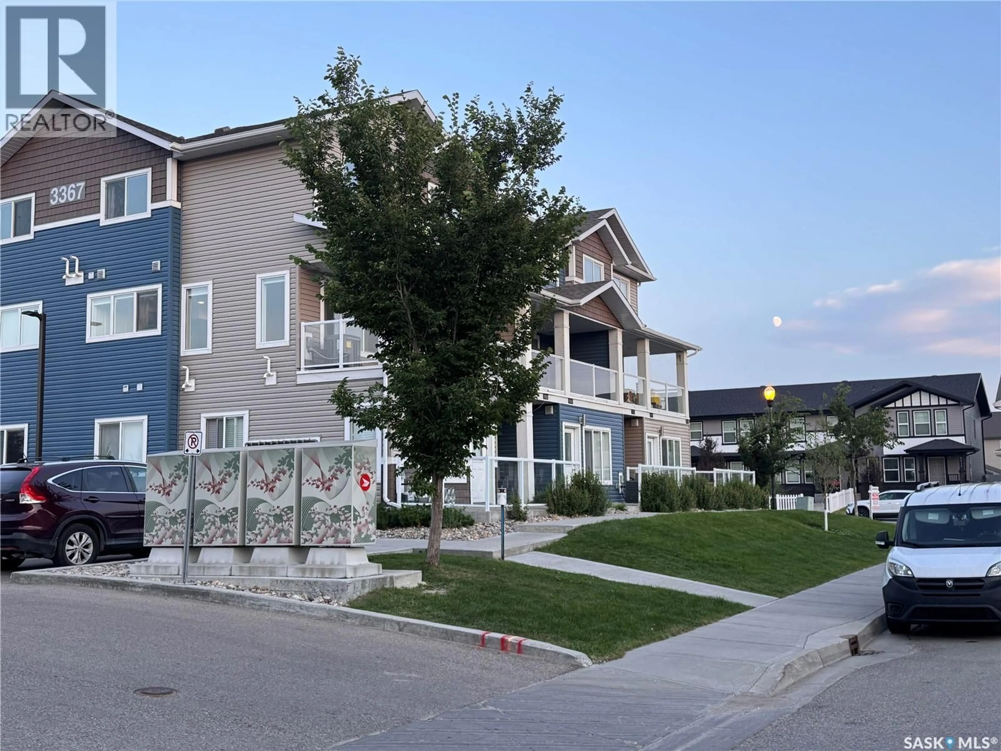103B - 3367 GREEN POPPY STREET, Regina, Saskatchewan S4V3P6
Contact us about this property
Highlights
Estimated valueThis is the price Wahi expects this property to sell for.
The calculation is powered by our Instant Home Value Estimate, which uses current market and property price trends to estimate your home’s value with a 90% accuracy rate.Not available
Price/Sqft$285/sqft
Monthly cost
Open Calculator
Description
Welcome to 103B Green Poppy Street! This exceptionally modern, bright, and airy upper-floor corner condo is located in the desirable area of Greens On Gardiner, just two blocks from St. Elizabeth and Wascana Plains School. With 947 sq ft of well-designed living space, this home features an open-concept layout with large windows that flood the interior with natural light. The stylish kitchen offers quartz countertops, an eat-up island, ample cabinetry, and a full stainless steel appliance package. The spacious dining area flows into a sun-filled living room with endless furniture possibilities. The main floor also includes a 2-piece bathroom with a stackable washer/dryer, a utility closet with an owned furnace, water heater, a new HRV system installed in 2023, Comfort is ensured year-round with a new air conditioner installed in 2024. The condo also features coat closet, and access to a massive covered patio perfect for relaxing outdoors. Upstairs, you’ll find three good-sized bedrooms, including a primary bedroom with a walk-in closet, a built-in desk area, a linen closet, and a 4-piece bathroom. This unit comes with one parking stall (#11), and condo fees are a low $232.33/month. Ideally located near schools, parks, transit bus stop, walking paths, grocery stores, restaurants, and more. Immediate possession is available—contact your real estate agent today to book a viewing! As per the Seller’s direction, all offers will be presented on 08/10/2025 5:00PM. (id:39198)
Property Details
Interior
Features
Main level Floor
Living room
Dining room
6'2" x 8.0'Kitchen
8'10" x 10'Laundry room
4'9" x 8'3"Condo Details
Inclusions
Property History
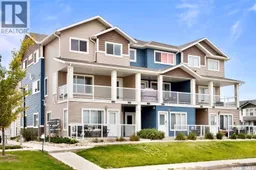 18
18
