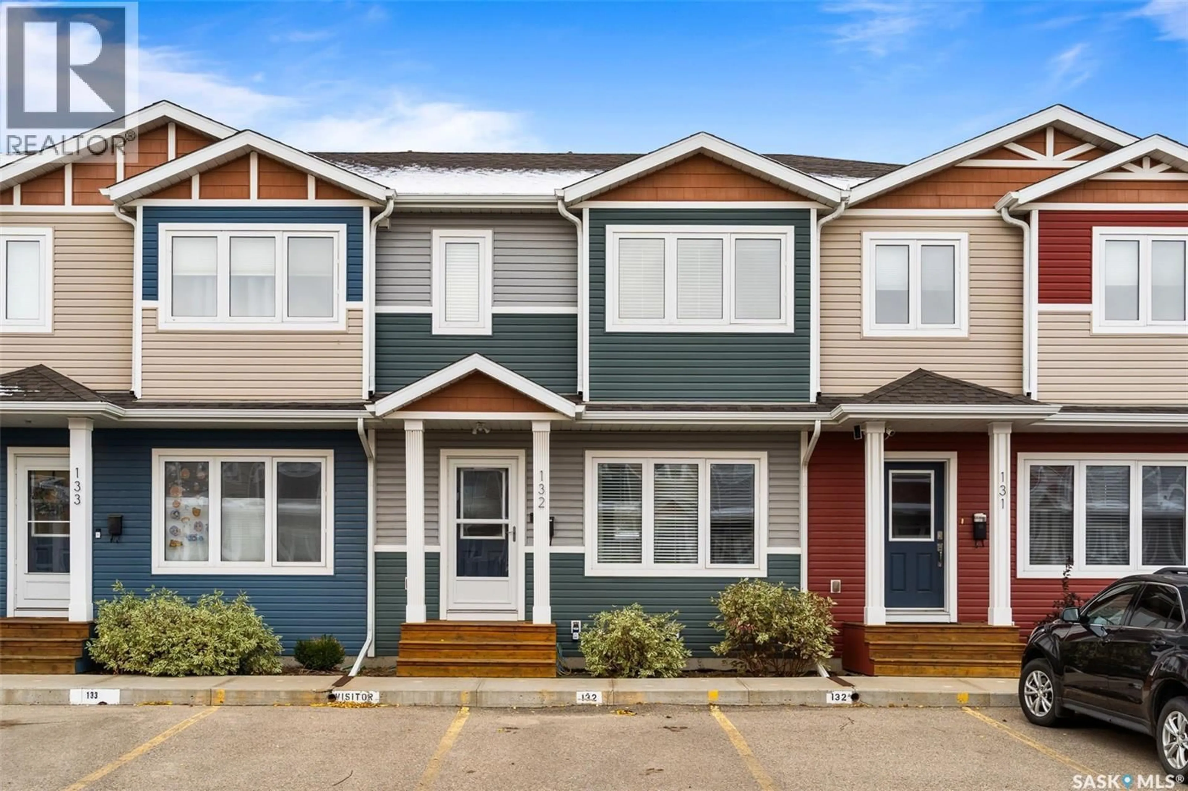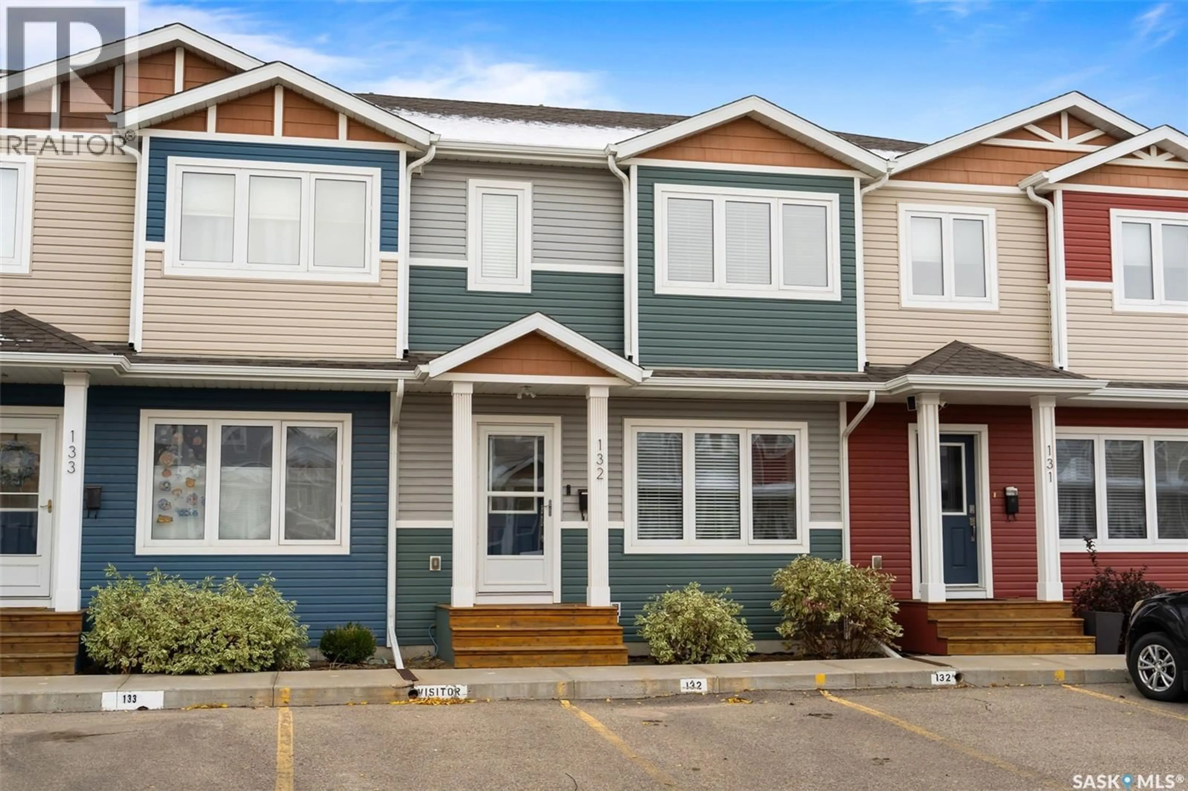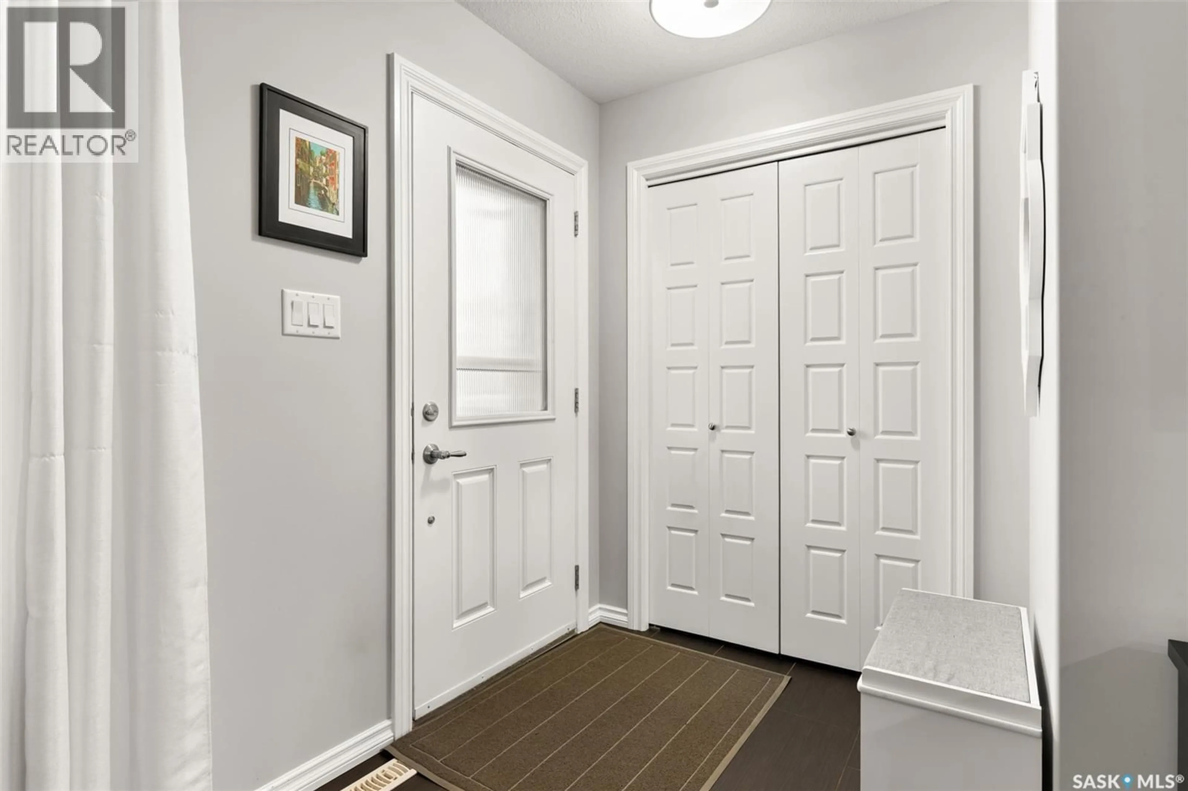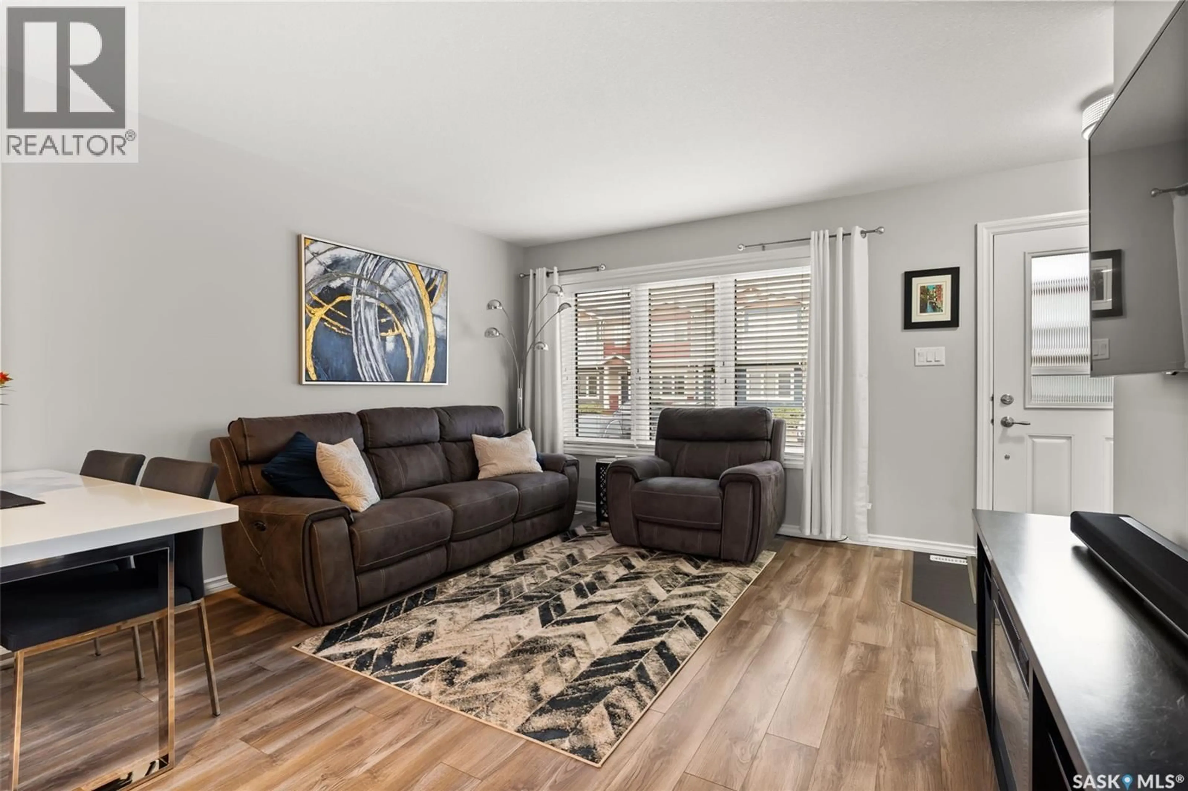E - 132 1920 7TH AVENUE, Regina, Saskatchewan S4N6M9
Contact us about this property
Highlights
Estimated valueThis is the price Wahi expects this property to sell for.
The calculation is powered by our Instant Home Value Estimate, which uses current market and property price trends to estimate your home’s value with a 90% accuracy rate.Not available
Price/Sqft$249/sqft
Monthly cost
Open Calculator
Description
Welcome to #132 – 1920 7th Avenue E located in the friendly neighbourhood of Glencairn. Modern, low-maintenance townhouse living in a quiet, convenient east-side location. Built in 2014, this bright 1,244 sq ft multi-level home blends clean finishes with a super functional layout. The main floor welcomes you with an open living room, defined dining space, and a crisp white kitchen with eat up island counter, tile backsplash and stainless-look appliances. Durable laminate flooring ties it all together, and a handy 2-pc bath keeps life easy for guests. Upstairs, two generous bedrooms sit at opposite ends for privacy. Both bedrooms feature a walk-in closet and a full 4-pc ensuite. Laundry on this level means no hauling baskets up and down stairs for the ultimate convenience. The lower level offers an open basement with bathroom rough-in—perfect for a future rec room, home gym, or office. Outside, relax on your private patio and enjoy the ease of two surface stalls (#132). Central air keeps things comfortable through Regina’s summers. Close to Ring Road access, parks, schools, playgrounds, grocery/pharmacy, coffee, and quick downtown commutes this condo is truly the ultimate location! (id:39198)
Property Details
Interior
Features
Main level Floor
Kitchen
11.3 x 10Dining room
9 x 7.6Living room
12.8 x 112pc Bathroom
Condo Details
Inclusions
Property History
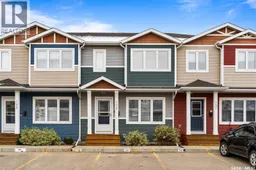 43
43
