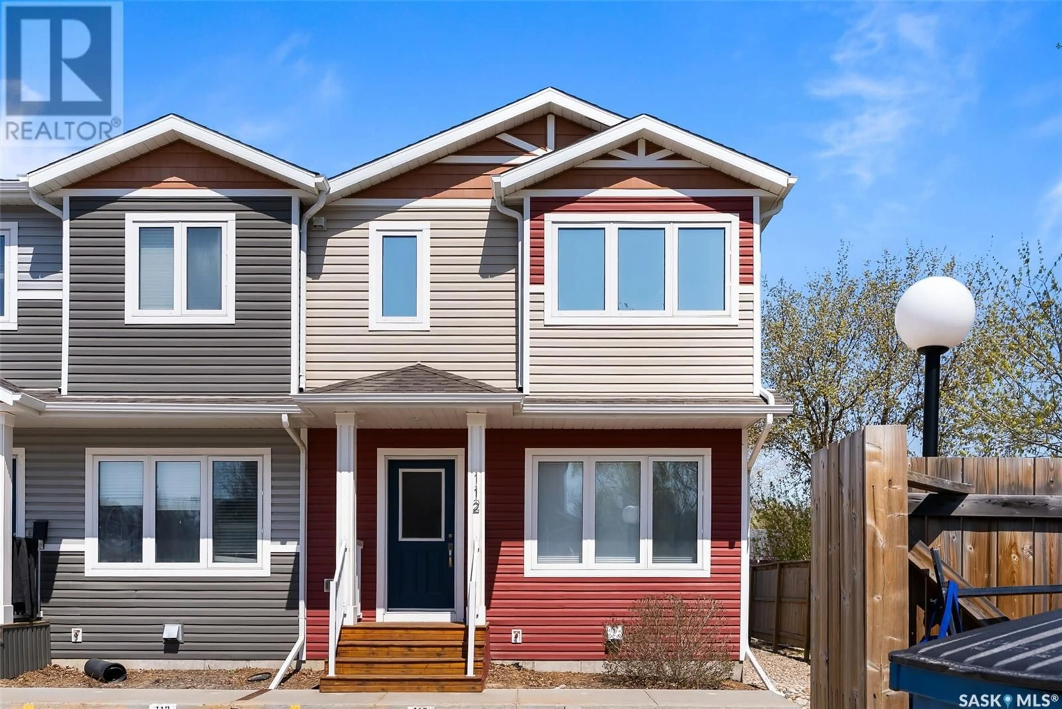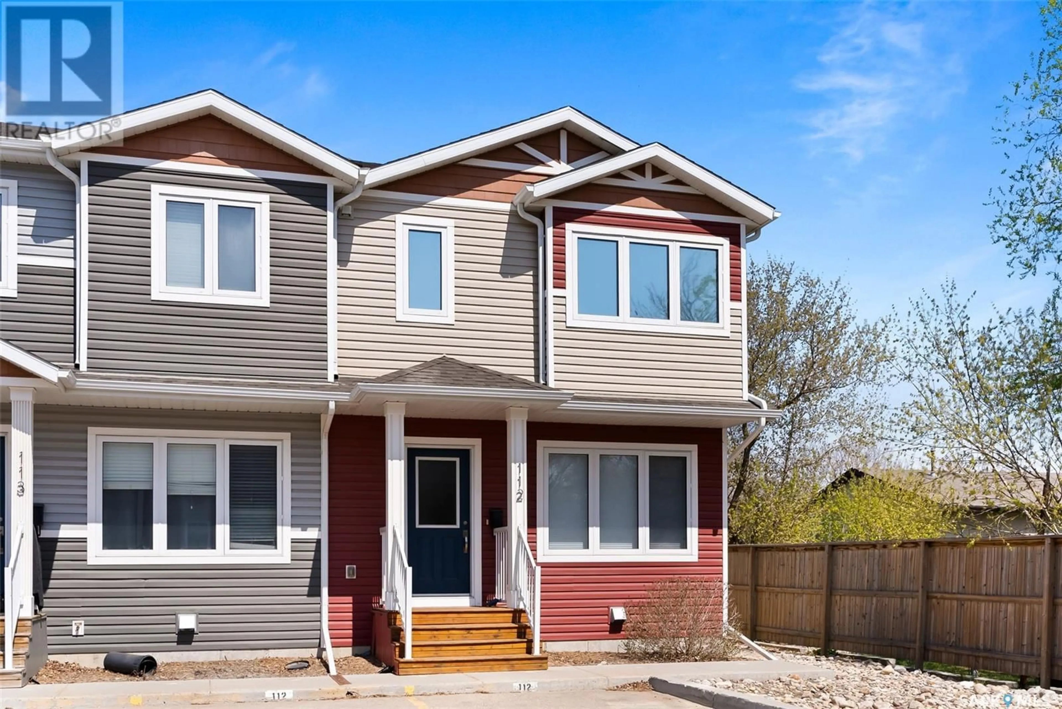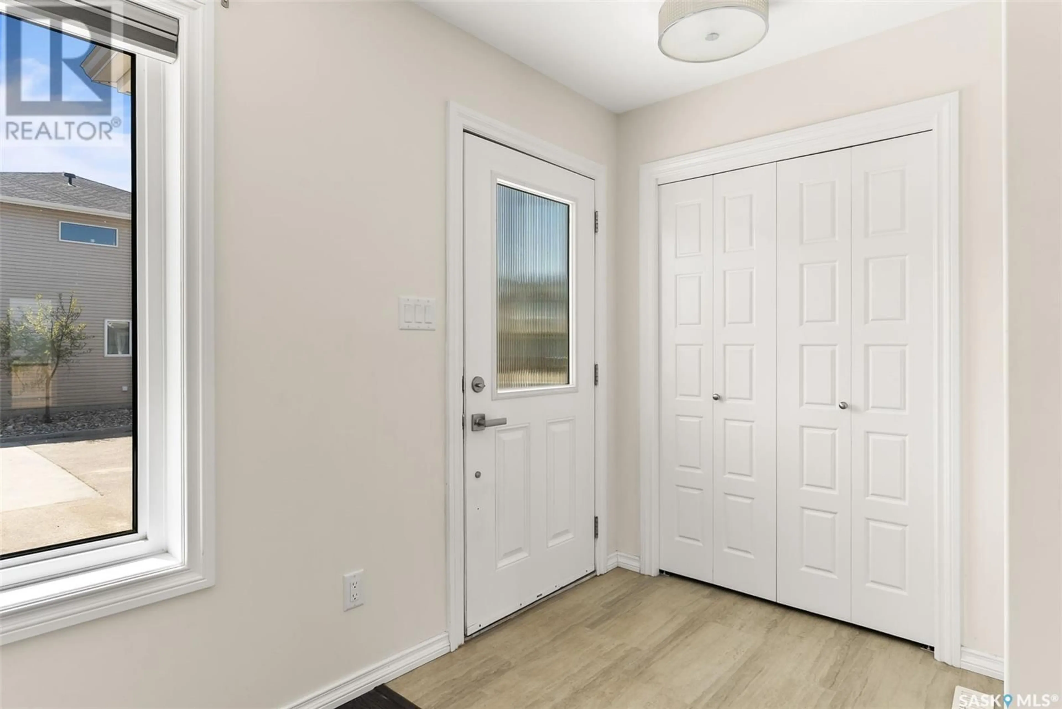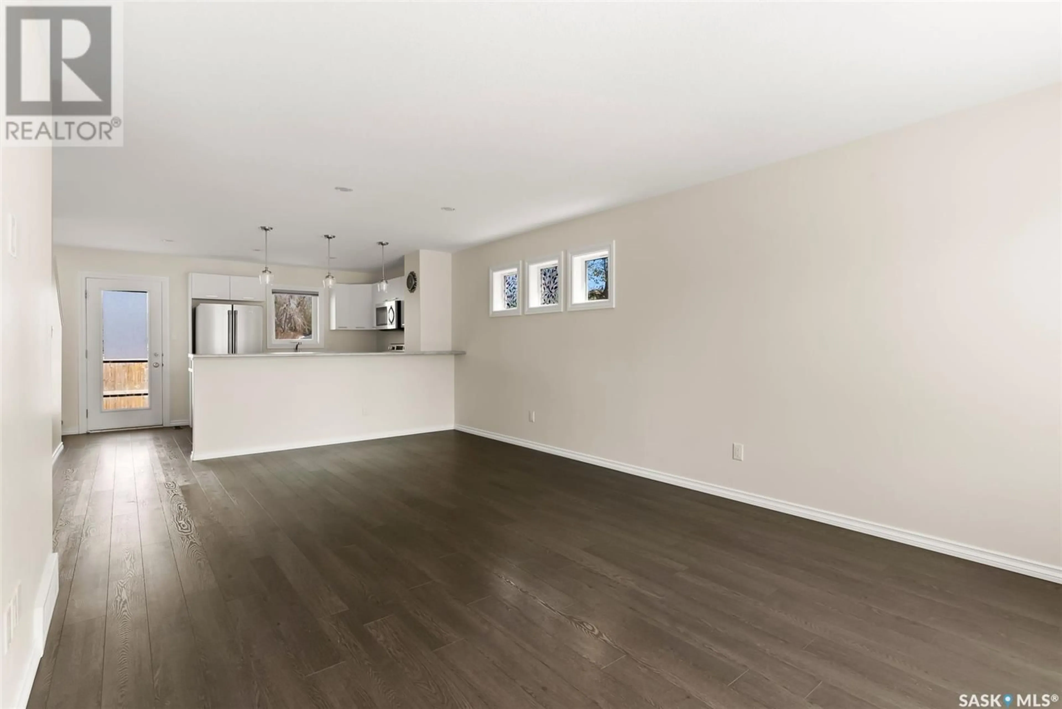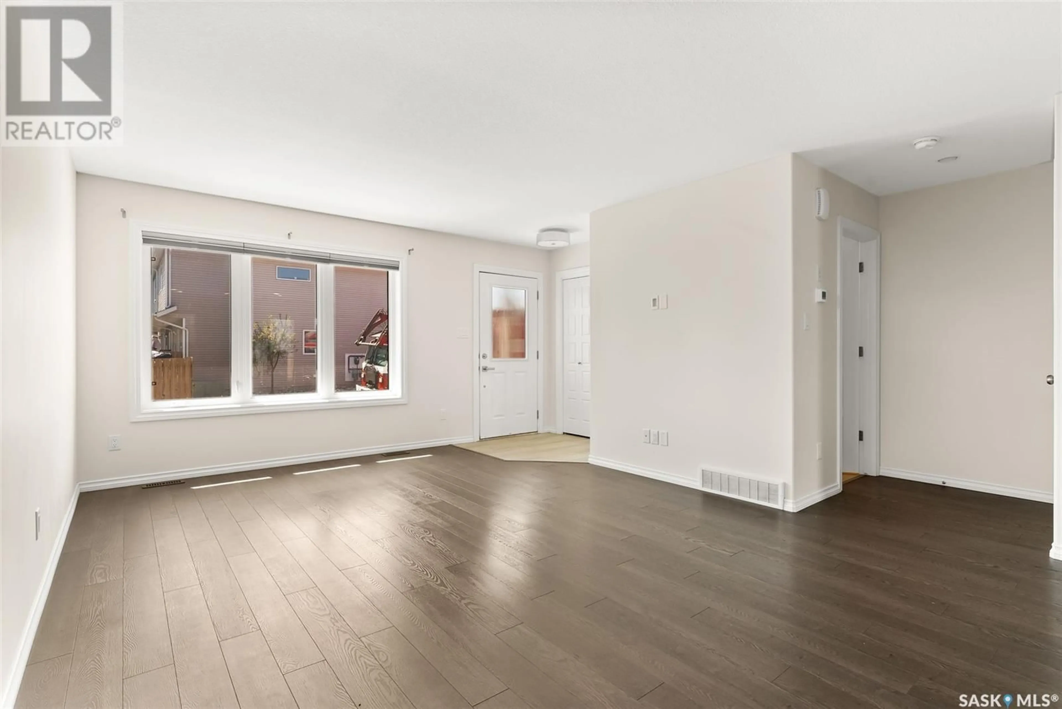E - 112 1920 7TH AVENUE, Regina, Saskatchewan S4N6M9
Contact us about this property
Highlights
Estimated ValueThis is the price Wahi expects this property to sell for.
The calculation is powered by our Instant Home Value Estimate, which uses current market and property price trends to estimate your home’s value with a 90% accuracy rate.Not available
Price/Sqft$249/sqft
Est. Mortgage$1,331/mo
Maintenance fees$225/mo
Tax Amount (2025)$2,868/yr
Days On Market22 hours
Description
Welcome to 112 – 1920 7th Avenue East, a former showhome located in the sought-after Caturra in the Park townhouse complex. This impressive 1,244 sq. ft. end-unit condo features a dual primary bedroom layout, two parking spaces, and excellent investment potential. The main floor offers a spacious, open-concept design with modern colours and finishes throughout. The U-shaped kitchen is well-equipped with a full appliance package and ample counter space for meal prep. A convenient 2-piece powder room and additional exterior windows add both function and natural light to the main level. Upstairs, you’ll find two generous primary bedrooms—each with its own 4-piece ensuite and walk-in closet—as well as a large walk-in laundry closet for added convenience. The basement is partially finished, featuring a third legal bedroom and a large utility/storage room with rough-in plumbing for an additional bathroom. Enjoy a private, fully fenced yard complete with a concrete patio, turf, and views of the shared greenspace. Additional features include central air conditioning, a full blinds package, owned water heater and a recently serviced furnace and HVAC system. Condo fees are remarkably affordable at just $225/month. Contact your real estate professional today for more information or to schedule a viewing! (id:39198)
Property Details
Interior
Features
Main level Floor
Living room
12'3 x 13Dining room
8'0 x 13Foyer
Kitchen
13'7 x 9'9Condo Details
Inclusions
Property History
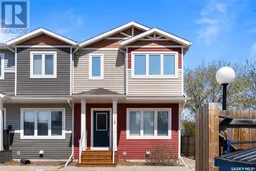 38
38
