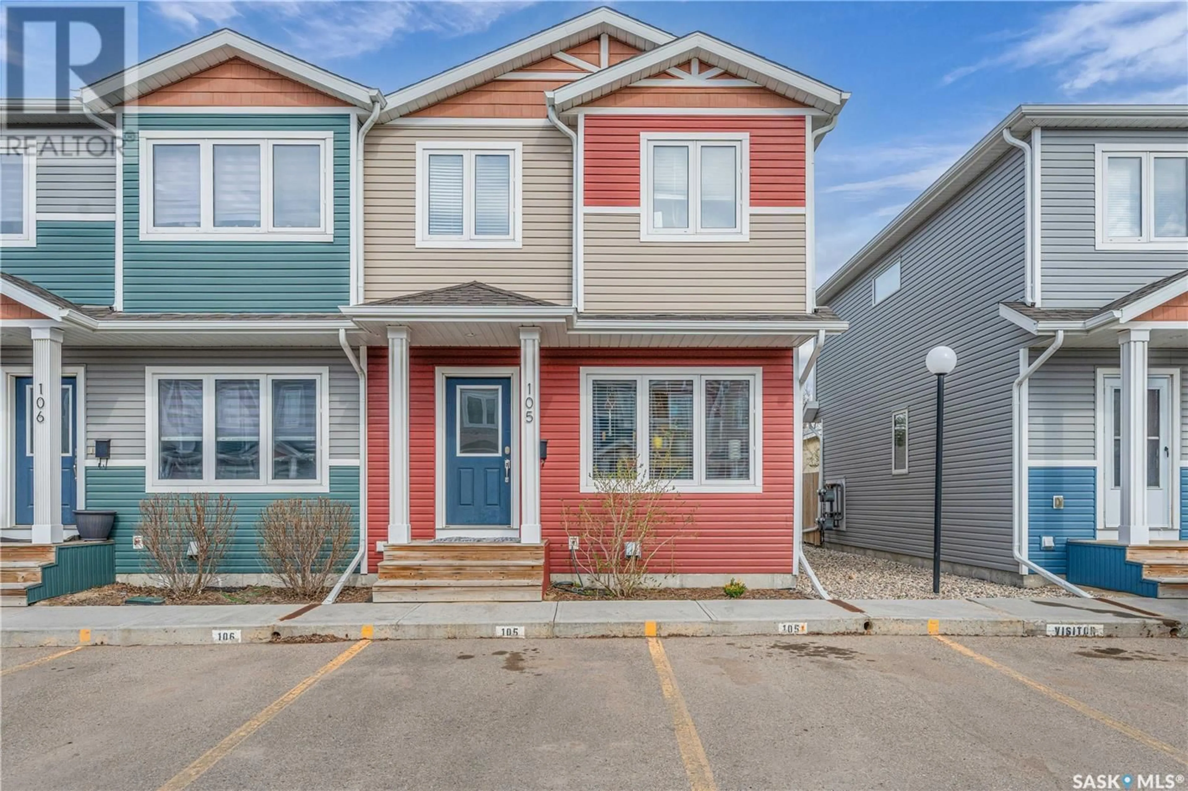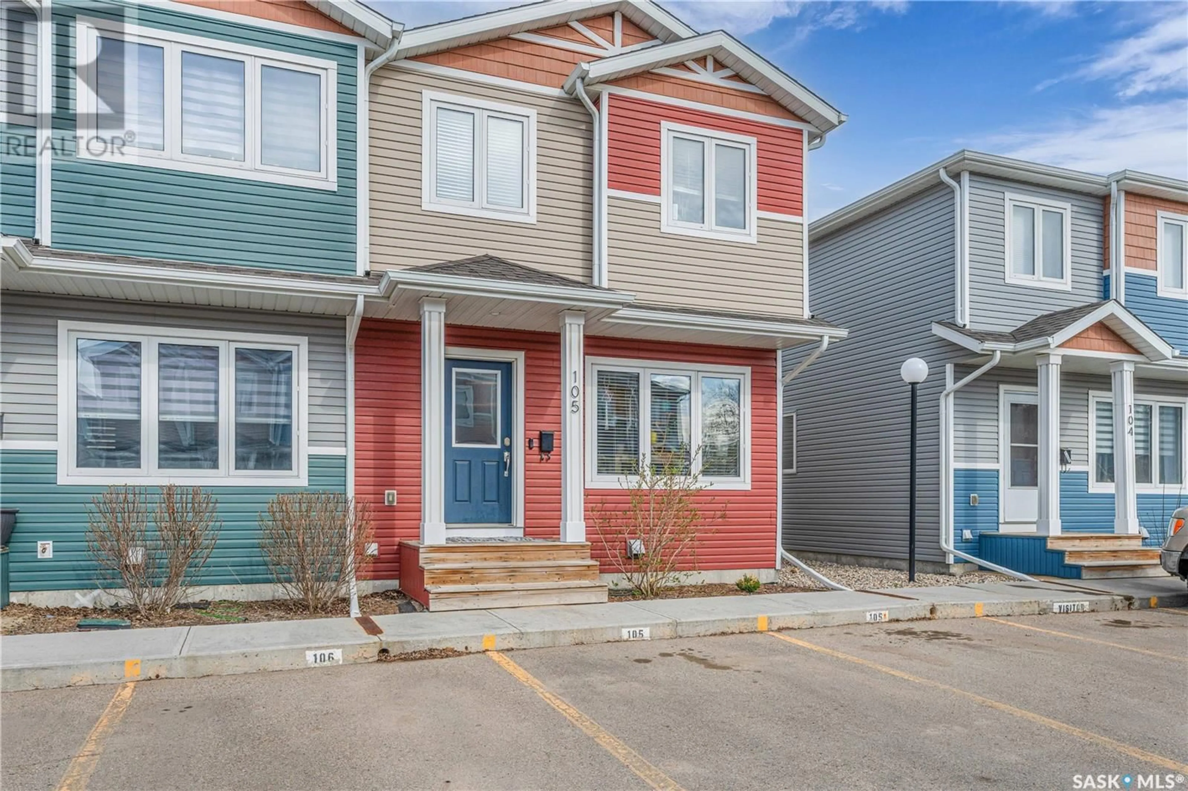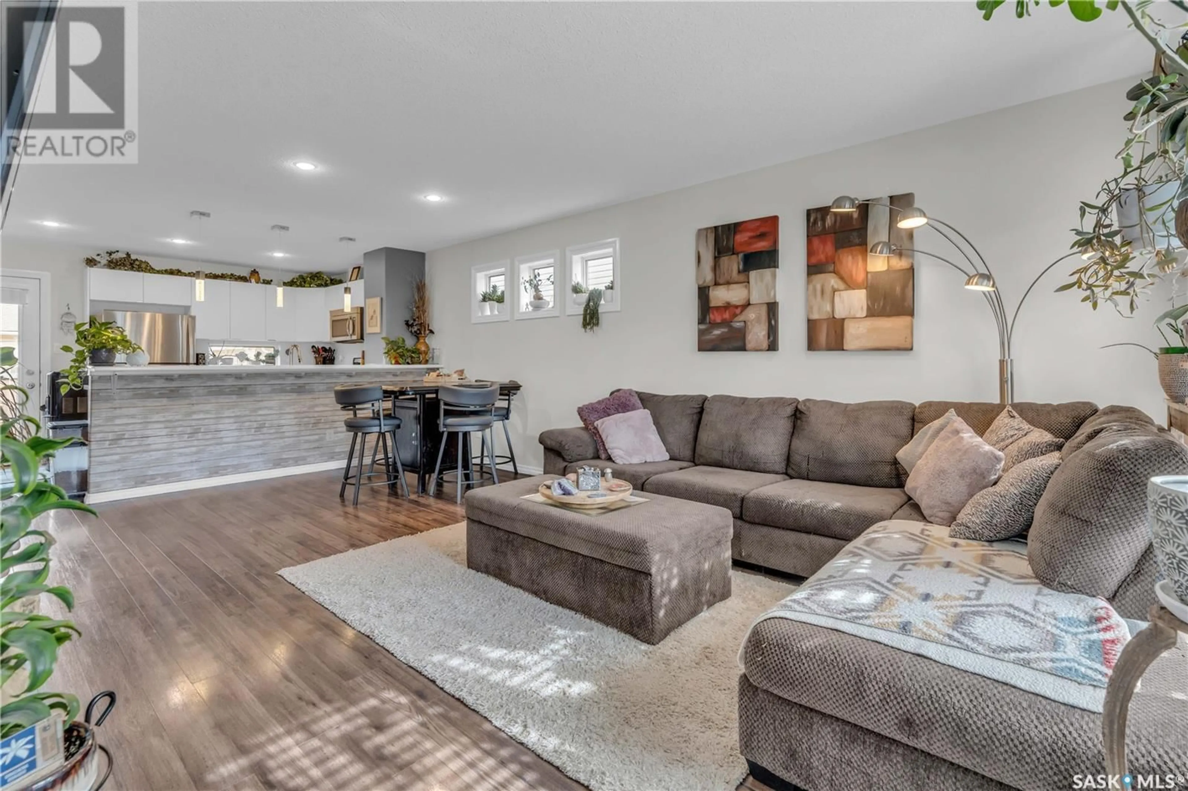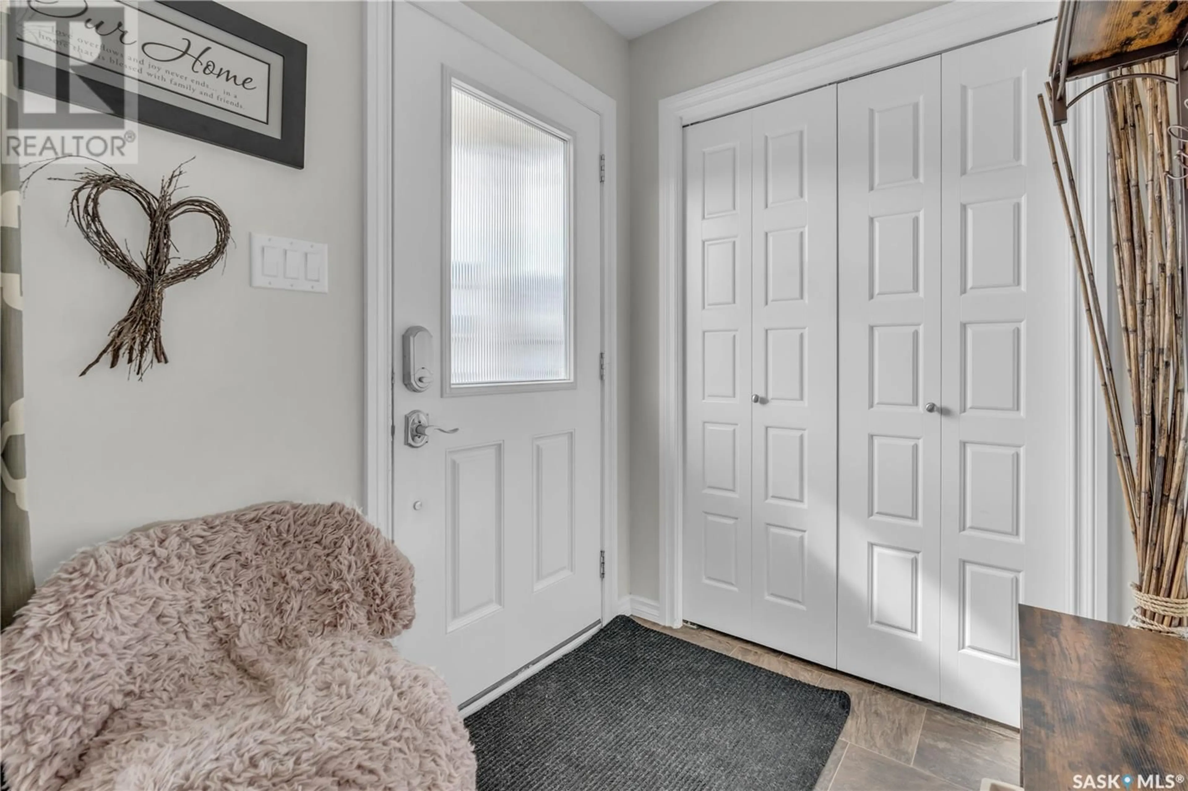E - 105 1920 7TH AVENUE, Regina, Saskatchewan S4N6M9
Contact us about this property
Highlights
Estimated ValueThis is the price Wahi expects this property to sell for.
The calculation is powered by our Instant Home Value Estimate, which uses current market and property price trends to estimate your home’s value with a 90% accuracy rate.Not available
Price/Sqft$265/sqft
Est. Mortgage$1,417/mo
Maintenance fees$225/mo
Tax Amount (2024)$3,356/yr
Days On Market22 hours
Description
Welcome to this desirable 4-bedroom, 4-bathroom condo located in the highly sought-after East End. This well-maintained 1244 sq/ft and freshly painted home is perfect for families, professionals, or anyone looking for a low-maintenance lifestyle with plenty of space. The main floor features a spacious kitchen with an eat-up counter top, perfect for casual dining and entertaining. Enjoy cozy evenings by the electric fireplace in the inviting living area. The dining space flows seamlessly for open-concept living. Upstairs, the master bedroom offers a private retreat, walk in closet, with a 4-piece en-suite, accompanied by two additional roomy bedrooms, while the developed basement provides extra living space with a family room, 3pc washroom, guest room and laundry. The xeriscape backyard offers a maintenance-free outdoor area, ideal for relaxing or hosting without the upkeep. Additional highlights include two electrified parking stalls, affordable condo fees at just $225/month, which include the following: Common Area Maintenance, External Building Maintenance, Garbage, Insurance (Common), Lawncare, Reserve Fund, Snow Removal. This is a location that’s close to amenities, parks, and schools. Don’t miss this opportunity to own a move-in ready condo in one of the city's most convenient neighborhoods!... As per the Seller’s direction, all offers will be presented on 2025-05-11 at 12:06 AM (id:39198)
Property Details
Interior
Features
Main level Floor
Foyer
5.2 x 5.4Living room
12.1 x 12.8Dining room
13.9 x 8.9Kitchen
10.1 x 13.9Condo Details
Inclusions
Property History
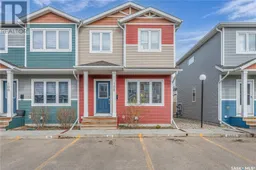 49
49
