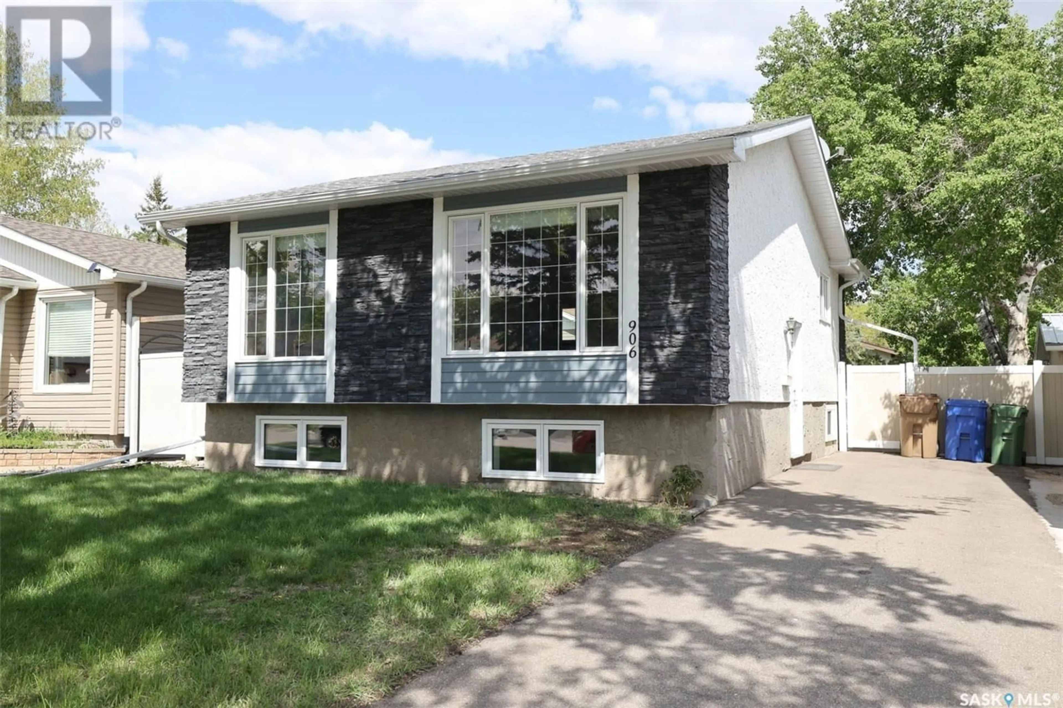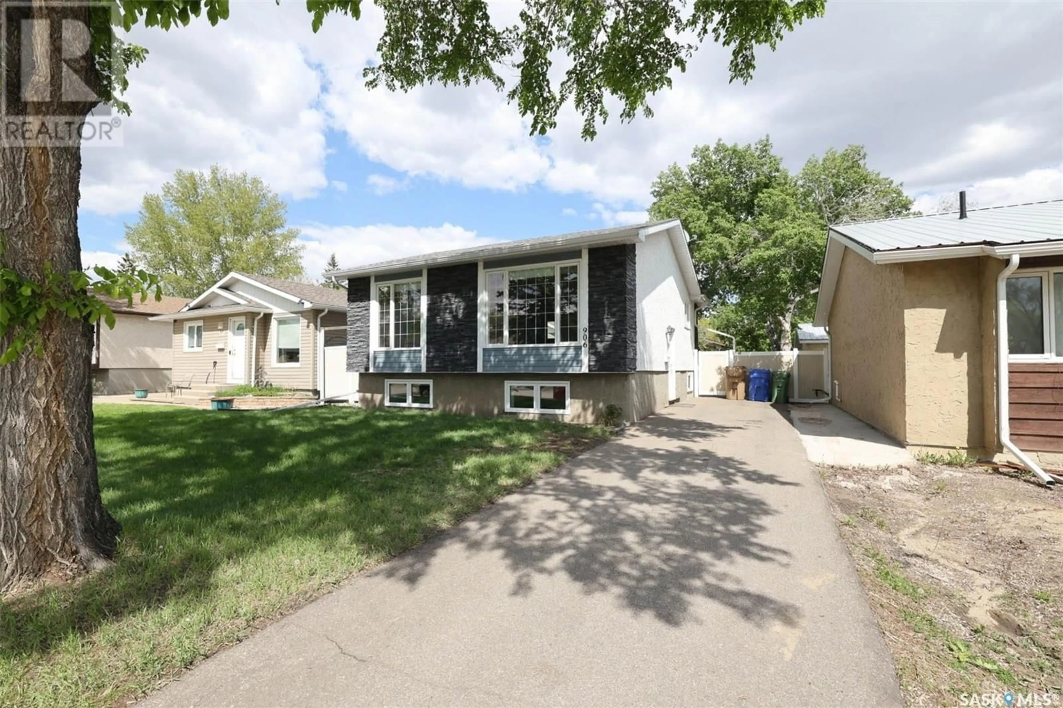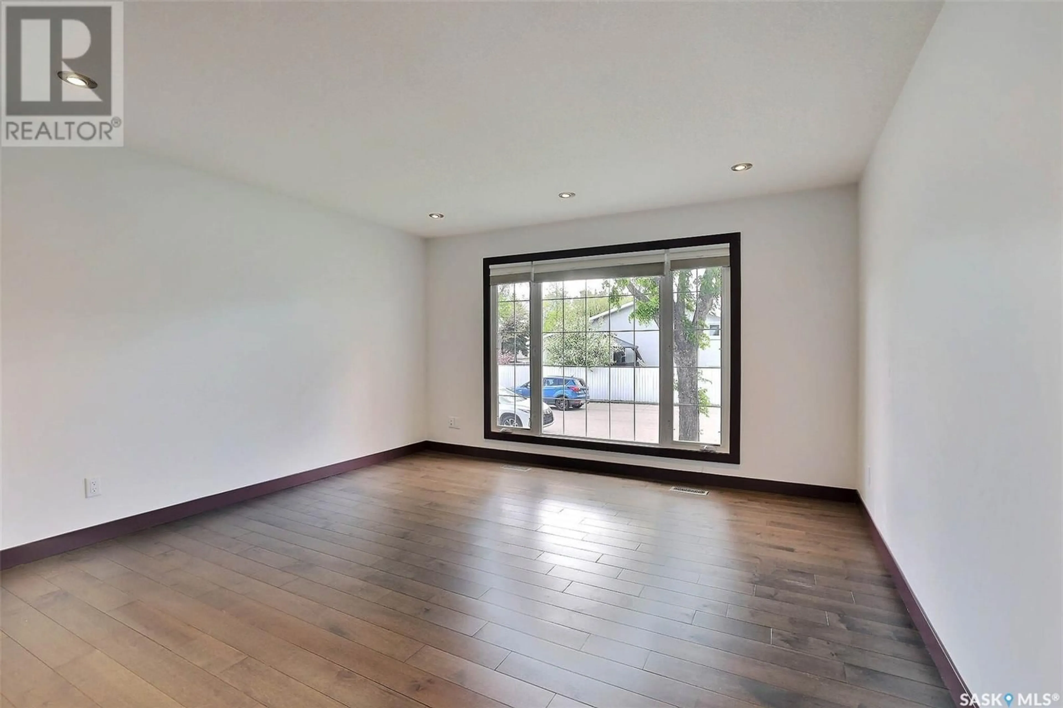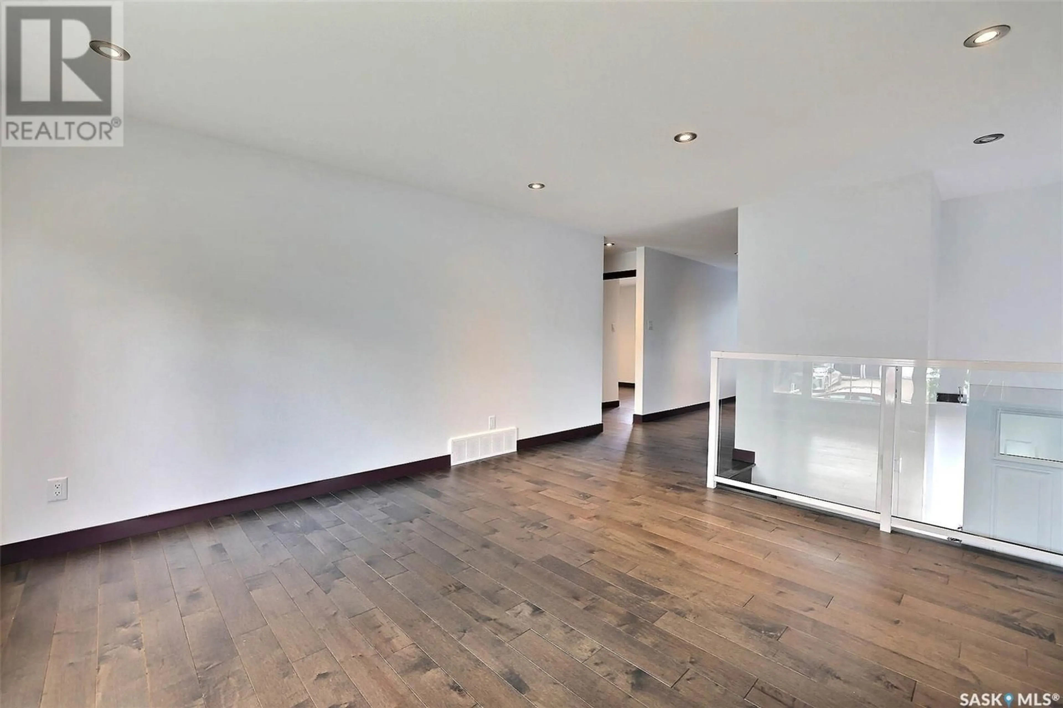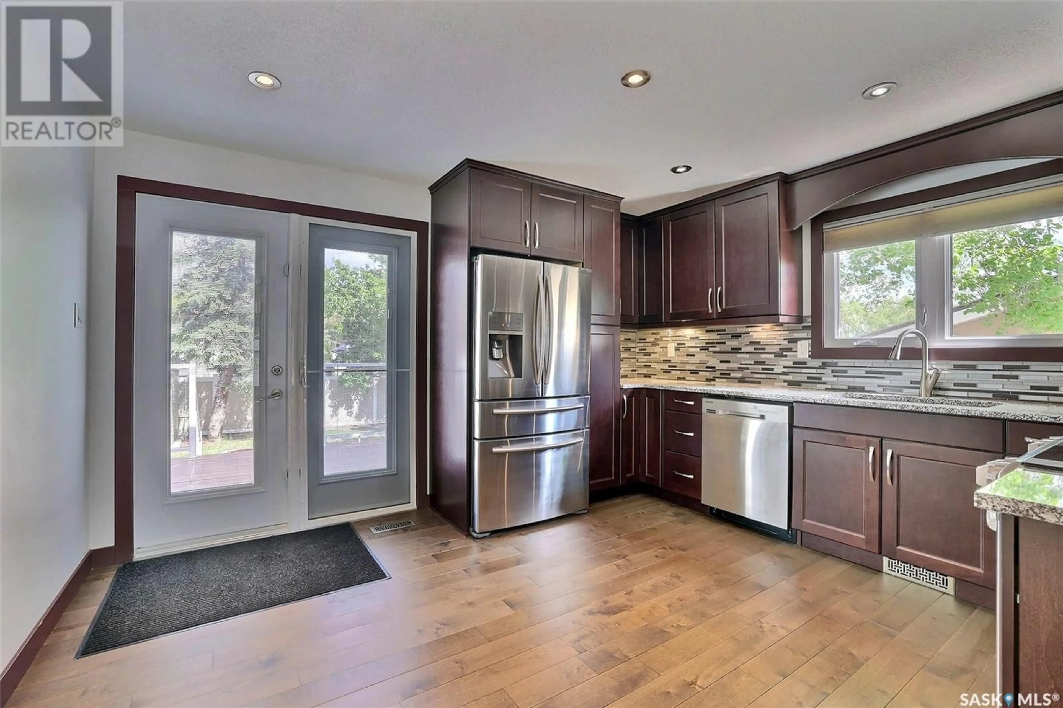906 DOWNEY CRESCENT, Regina, Saskatchewan S4N5V1
Contact us about this property
Highlights
Estimated ValueThis is the price Wahi expects this property to sell for.
The calculation is powered by our Instant Home Value Estimate, which uses current market and property price trends to estimate your home’s value with a 90% accuracy rate.Not available
Price/Sqft$401/sqft
Est. Mortgage$1,481/mo
Tax Amount (2024)$2,902/yr
Days On Market1 day
Description
WOW! This home has undergone an extensive renovation over the last 5~years with nothing overlooked! If you are looking for a completely updated home, you need to view this home. It is situated on a quiet crescent and This 3 bedroom 2 bathroom home has so much to offer with oversized windows letting loads of natural light into the home. Space and open plan set the property apart with a generous living room and garden doors leading to the full length decking that extends your living space out doors and is overlooking the private back yard. Both bathrooms were completely upgraded with a soaker spa jet tub on the main and glass shower to the lower. The Custom kitchen was thoughtfully planned with multiple custom pull outs and granite counters and set off with a stainless appliance package. Hardwood floors flow throughout the main level(excluding the ceramic tile in the bathrooms, Step down to the lower level and enjoy the expansive family room including a bar, The large windows and natural light provide added luxury to this level. The 3rd bedroom, 2nd bathroom and a generous utility/laundry finish off this level. This home truly has too many improvements and upgrades to list. You really need to see this home. Do not wait Call your Realtor now!... As per the Seller’s direction, all offers will be presented on 2025-05-27 at 2:00 PM (id:39198)
Property Details
Interior
Features
Main level Floor
Living room
14'4 x 13'5Kitchen
13'5 x 12'5Bedroom
11'5 x 11'1Bedroom
11'1 x 9'6Property History
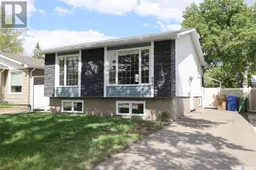 27
27
