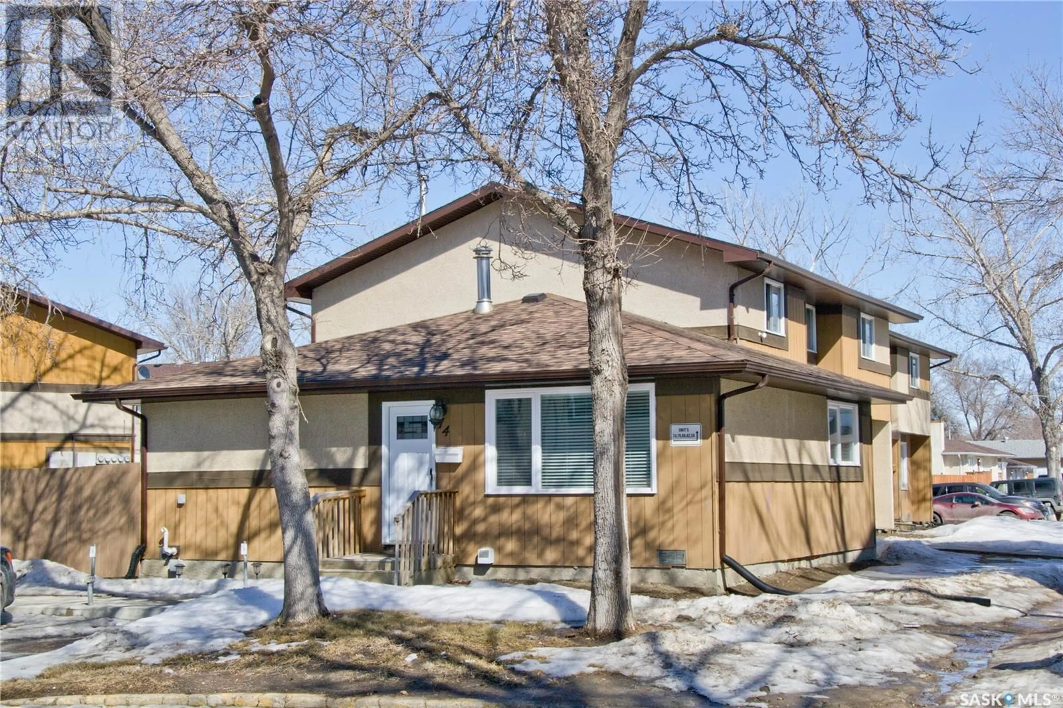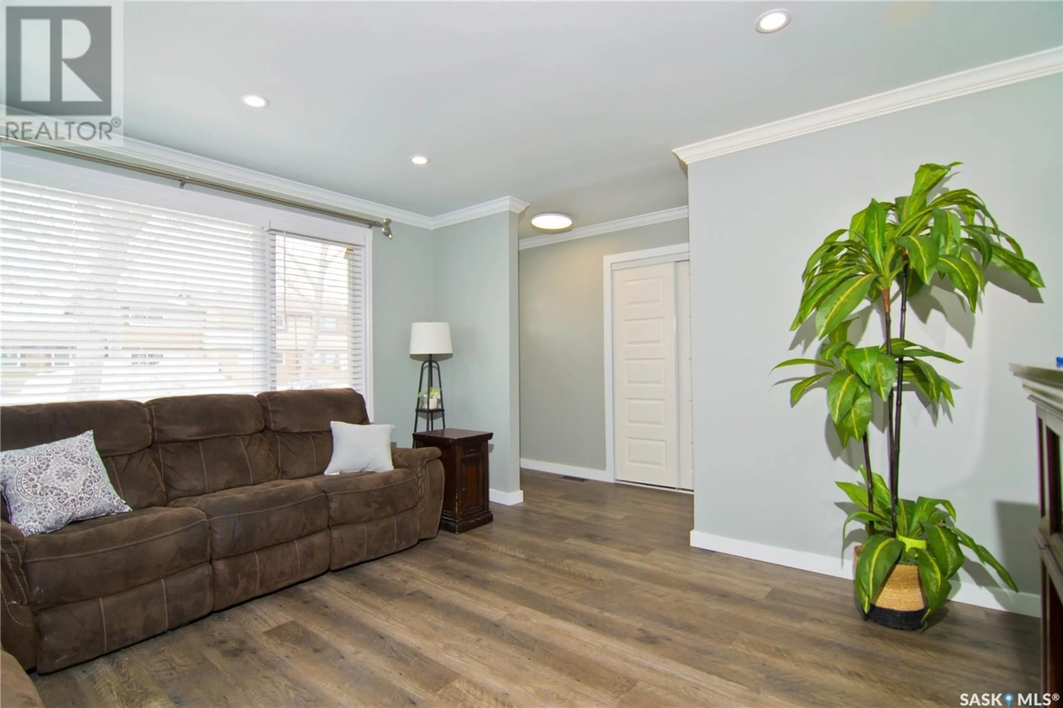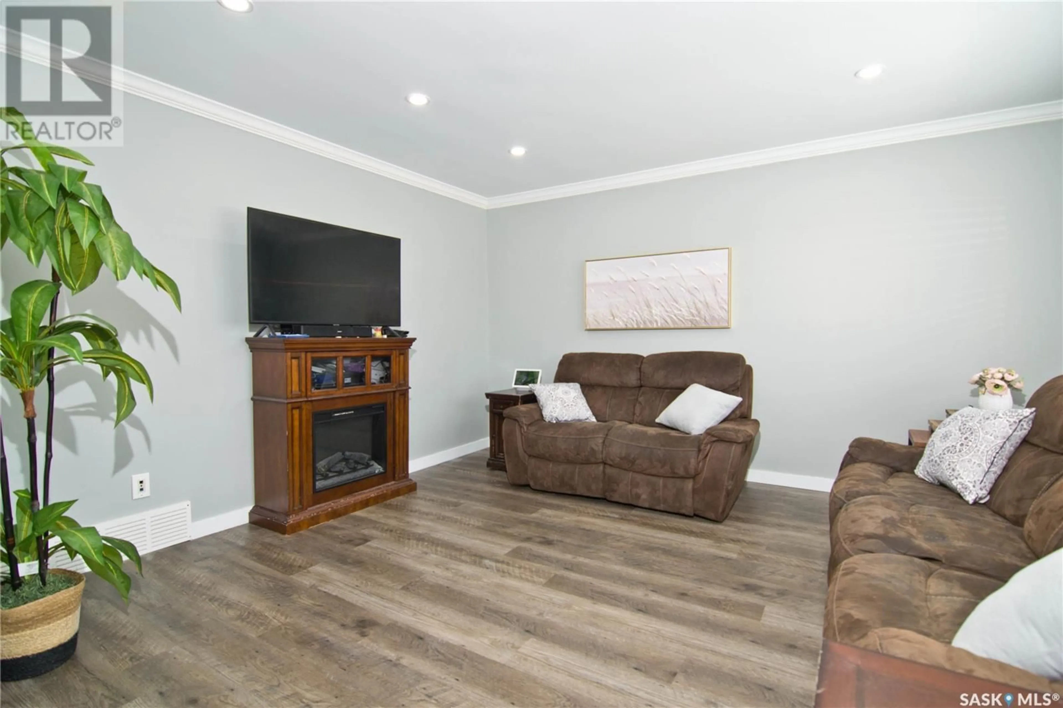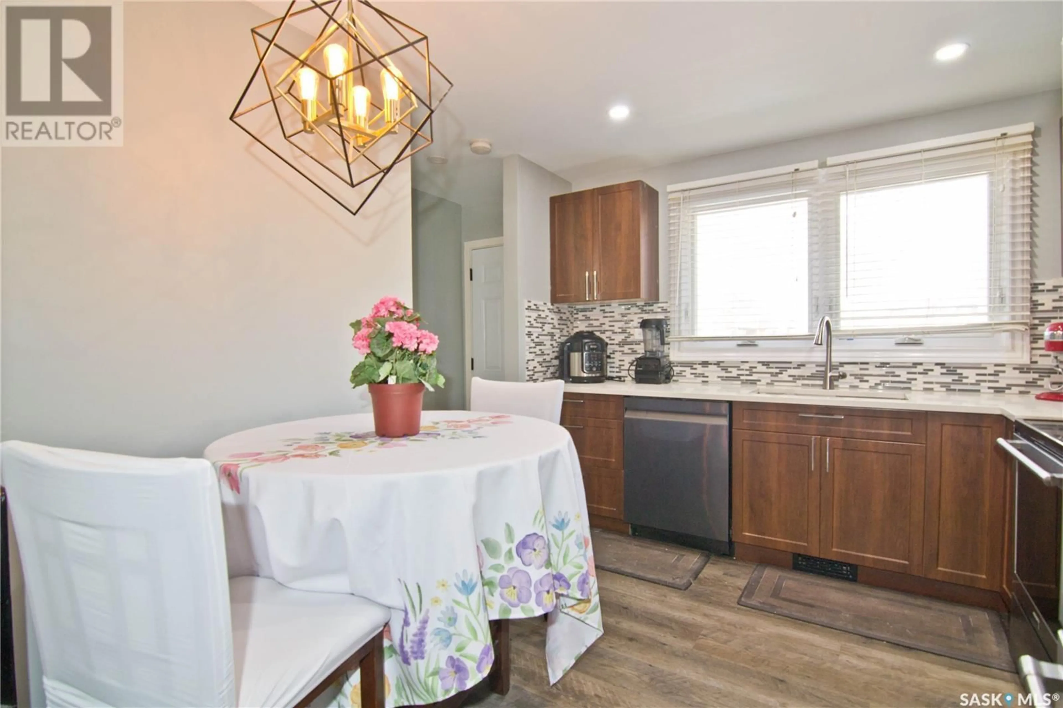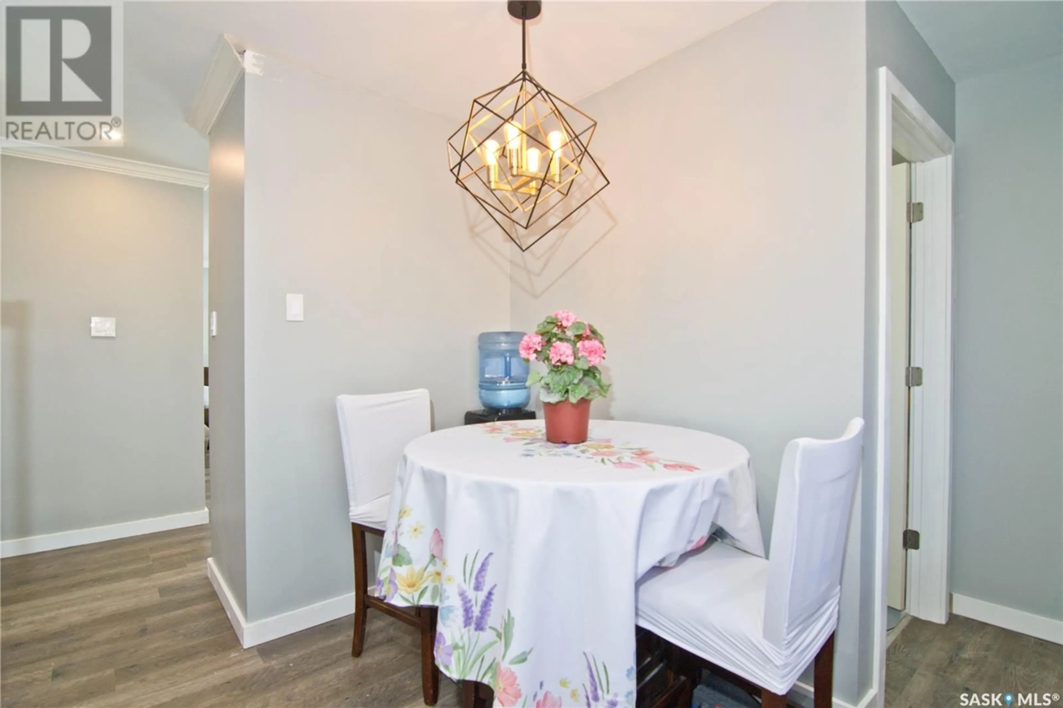74 MACKENZIE MEWS, Regina, Saskatchewan S4N5M5
Contact us about this property
Highlights
Estimated ValueThis is the price Wahi expects this property to sell for.
The calculation is powered by our Instant Home Value Estimate, which uses current market and property price trends to estimate your home’s value with a 90% accuracy rate.Not available
Price/Sqft$288/sqft
Est. Mortgage$1,030/mo
Maintenance fees$330/mo
Tax Amount (2024)$2,653/yr
Days On Market68 days
Description
Nicely cared for and updated bungalow style condo with 2 bedrooms and 2 bathrooms and new basement development in 2024. Basement development includes rec room, 2 dens, 3 piece bath and utility room. Updates include: vinyl plank flooring though out entire home (2025), kitchen (2022), windows and doors (2020), main floor bathroom tub and cabinets (2025), shingles, (2023), soffits (2024), backyard fence (2021), water filtration through out entire home (2021), washer and dryer (2019), central vac plus attachments (2022). Additional smart home features: Google nest door cameras, protect smoke and carbon monoxide alarm; Smart dishwasher, washer & dryer, LED lighting, light switches. 2 built-in in-wall speakers and bluetooth speaker fireplace in basement remain. All fire alarms interconnected. On-demand hot water heater. Private back yard has shed for additional storage. Condo fees include common area insurance, common area maintenance, snow removal, ext. building maintenance, garbage, reserve fund. Don’t miss out on this one! (id:39198)
Property Details
Interior
Features
Main level Floor
Bedroom
11.5 x 11.1Bedroom
11.1 x 9.1Kitchen
11.7 x 10Living room
13.8 x 13.1Condo Details
Inclusions
Property History
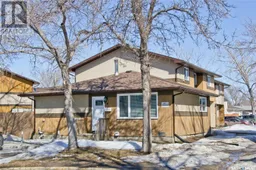 19
19
