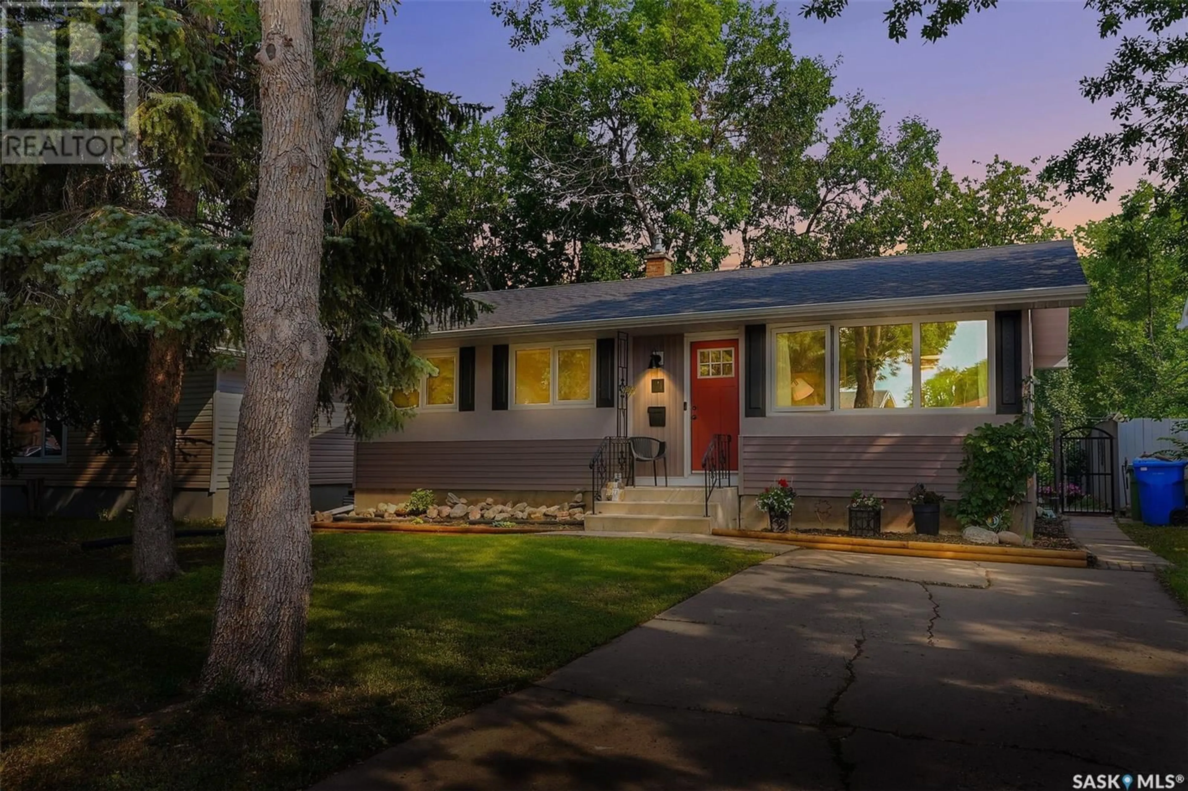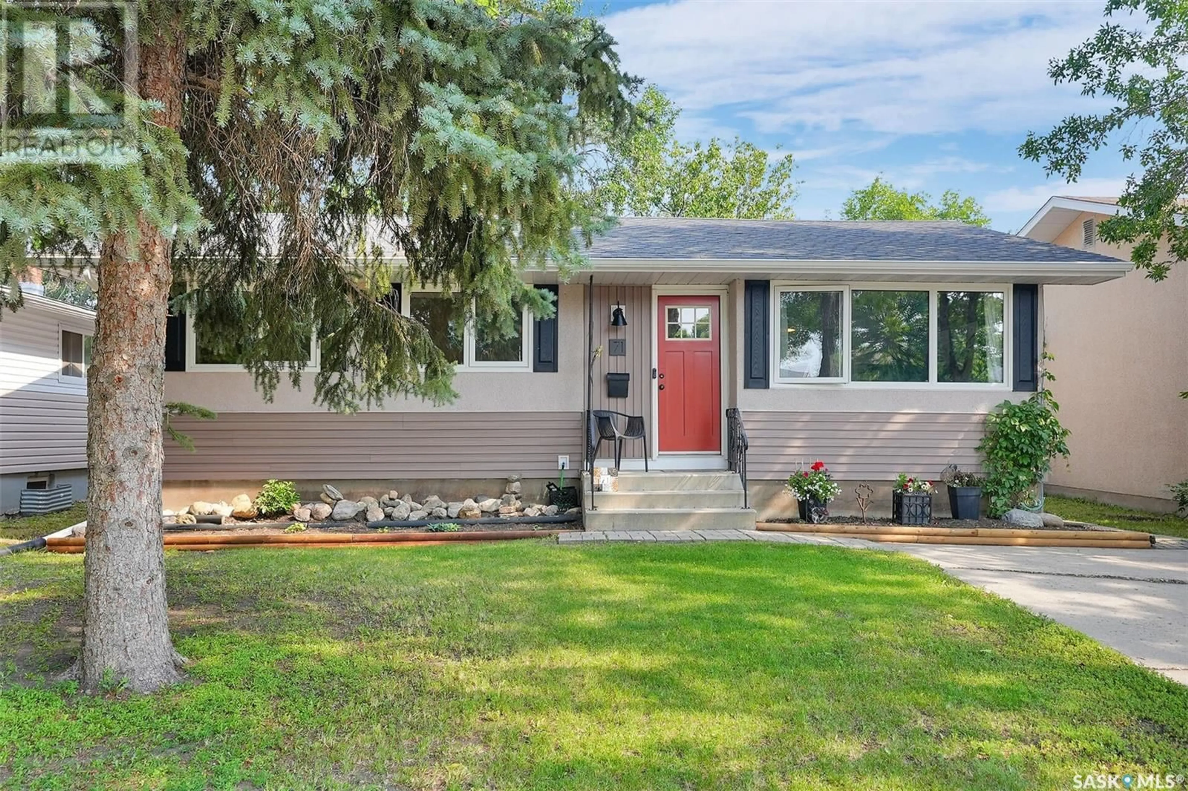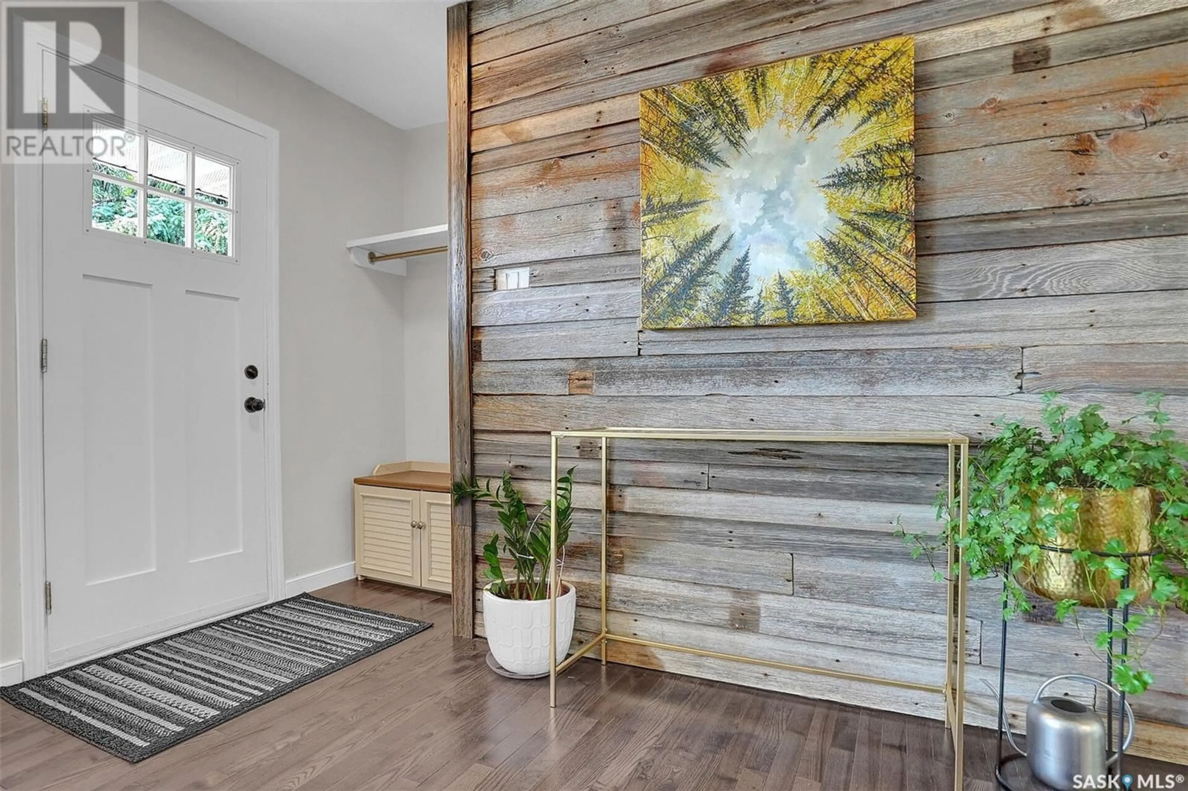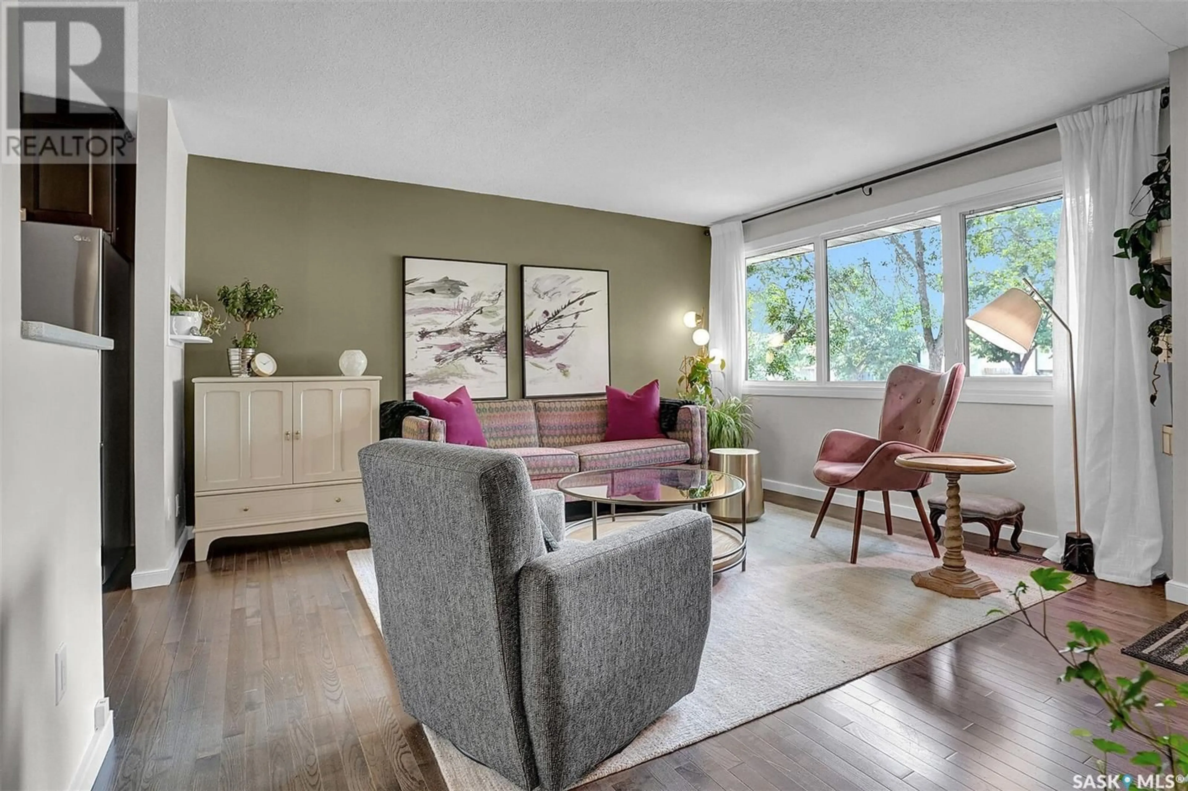71 BEDFORD CRESCENT, Regina, Saskatchewan S4N1M9
Contact us about this property
Highlights
Estimated valueThis is the price Wahi expects this property to sell for.
The calculation is powered by our Instant Home Value Estimate, which uses current market and property price trends to estimate your home’s value with a 90% accuracy rate.Not available
Price/Sqft$344/sqft
Monthly cost
Open Calculator
Description
Welcome to this beautifully renovated 900 sq ft bungalow, offering modern finishes and thoughtful updates throughout. From the moment you arrive, you'll be impressed by the freshly painted exterior, landscaped front yard, and concrete driveway, giving the home excellent street appeal. Step inside to a bright and inviting open-concept living space, perfect for entertaining. The living room features stunning hardwood floors and a rustic barn board accent wall, adding warmth and character. The eat-in kitchen overlooks the backyard and is sure to impress with its striking black cabinetry, white quartz countertops, and updated lighting that gives the entire space a sleek, contemporary feel. The main floor hosts three spacious bedrooms and a nicely updated 4-piece bathroom, all tucked down the hall for privacy and function. The developed basement expands your living space with a large family room, fourth bedroom, and a modern 3-piece bathroom—perfect for guests, teens, or a home office setup. Updated windows throughout allow in plenty of natural light, making both levels feel airy and bright. Step outside into your fully fenced, private backyard oasis—an ideal spot to relax or entertain. The yard is beautifully landscaped and provides access to a single detached garage via alley access for convenience. This move-in-ready home offers a perfect blend of style, function, and comfort—don't miss your opportunity to make it yours, contact your real estate agent today!... As per the Seller’s direction, all offers will be presented on 2025-08-02 at 1:00 PM (id:39198)
Property Details
Interior
Features
Main level Floor
Living room
15.3 x 13.1Kitchen
11.7 x 10.94pc Bathroom
4.11 x 9.8Primary Bedroom
11 x 9.7Property History
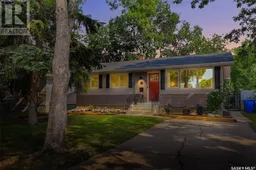 40
40
