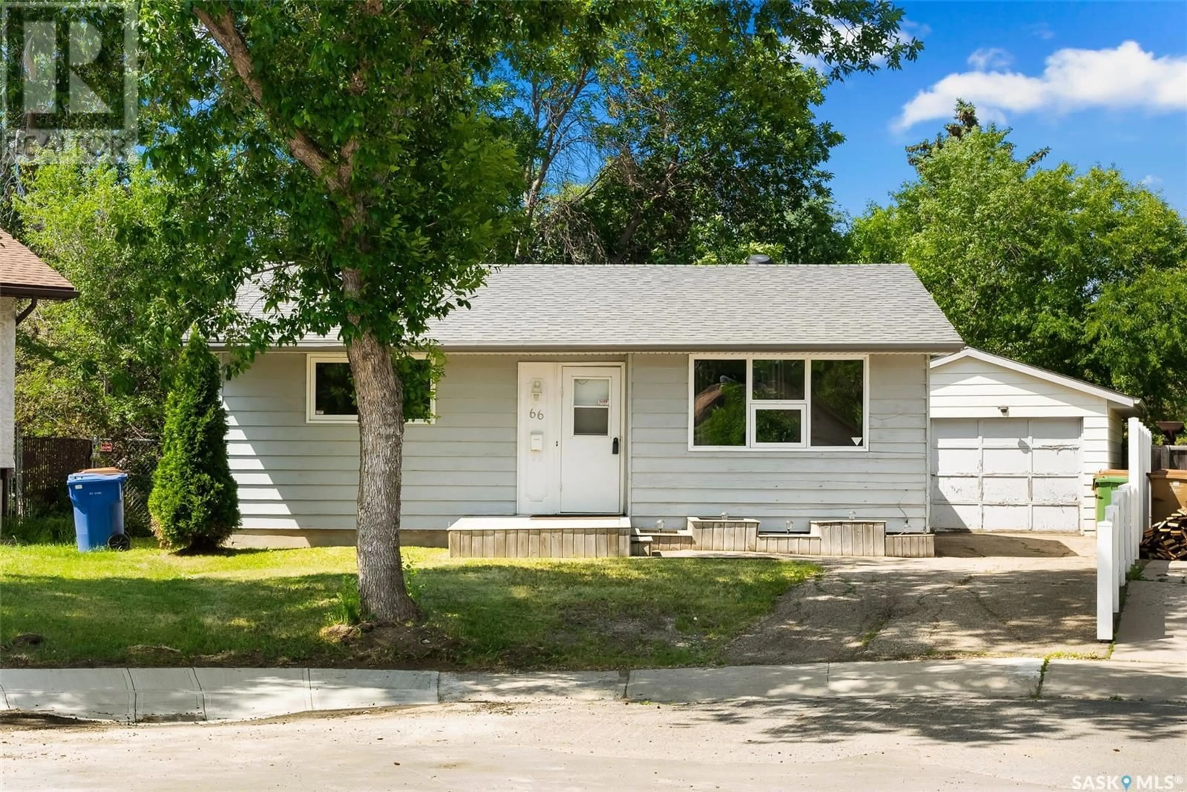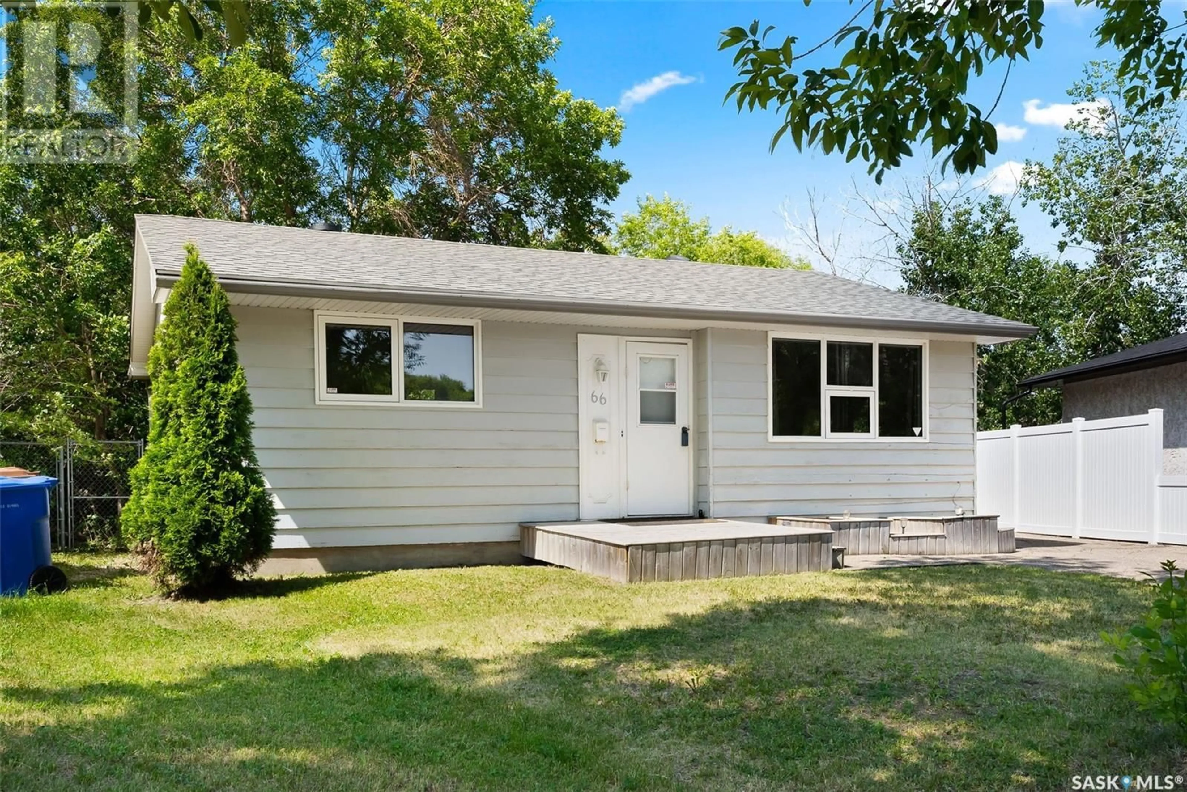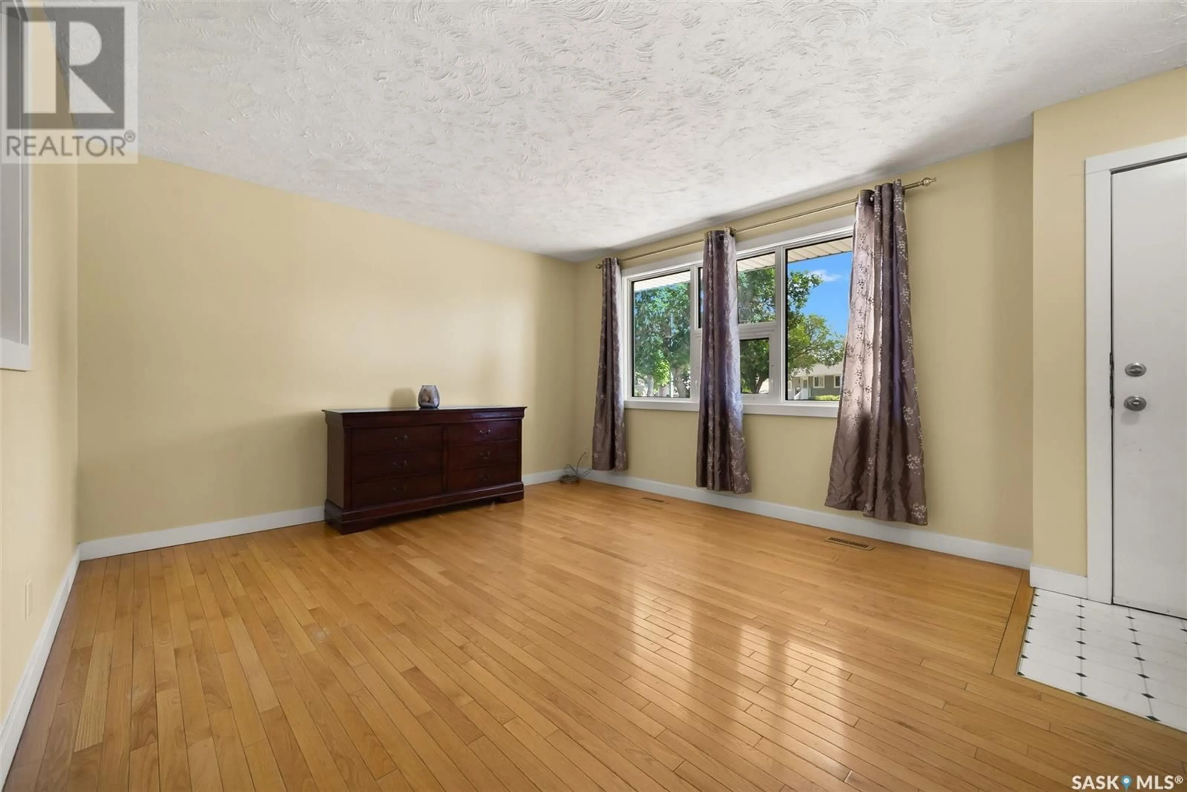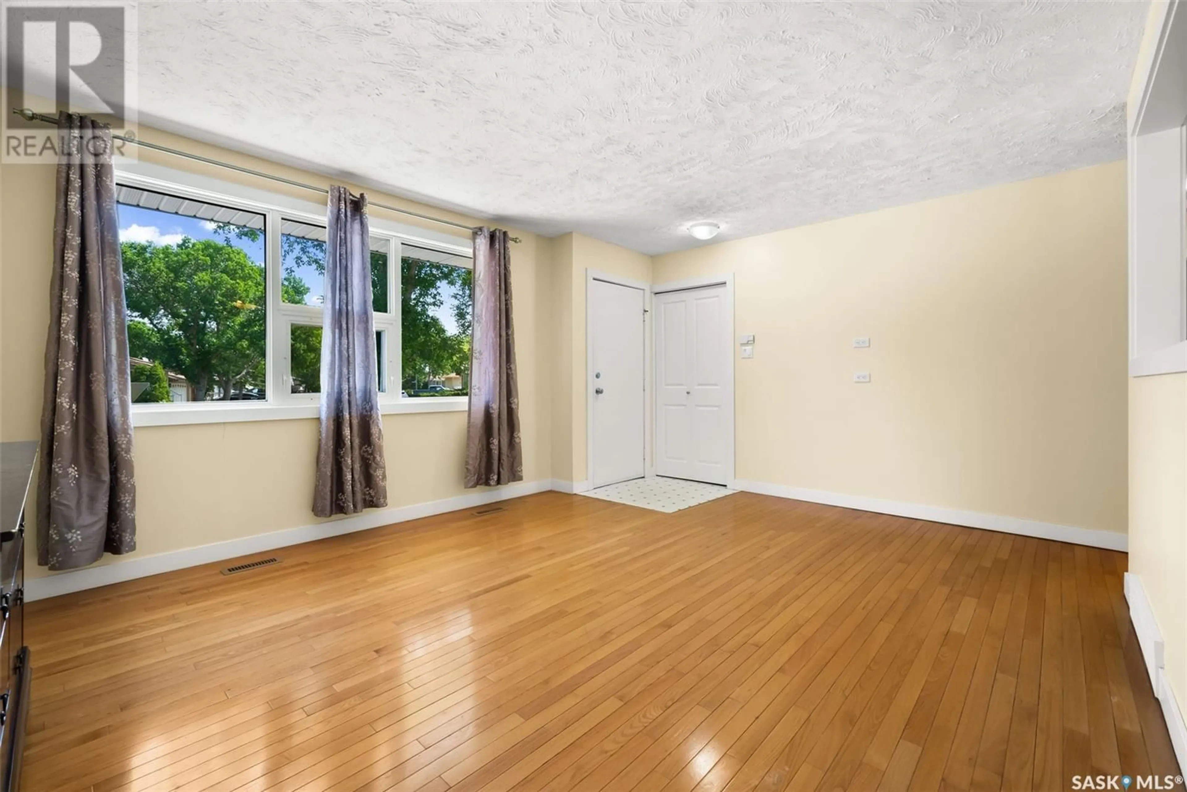66 PEART CRESCENT, Regina, Saskatchewan S4N4R5
Contact us about this property
Highlights
Estimated valueThis is the price Wahi expects this property to sell for.
The calculation is powered by our Instant Home Value Estimate, which uses current market and property price trends to estimate your home’s value with a 90% accuracy rate.Not available
Price/Sqft$356/sqft
Monthly cost
Open Calculator
Description
Backing a park and tucked on a quiet crescent, this solid bungalow offers a wonderful blend of updates, location, and charm — just steps from schools and east-end amenities! The main floor features newer windows and gleaming hardwood floors that flow through the bright front living room, now opened up to the stylish kitchen. You’ll love the espresso-toned maple cabinetry, generous pantry over the stairs, and included stove and built-in dishwasher. Fresh paint gives the space a clean, move-in-ready feel. Two nicely sized bedrooms and a fully renovated 3-piece bath (2016) complete the main level, showcasing a stunning tiled walk-in shower, new vanity, toilet, updated lighting, and tile flooring. Downstairs, the newer basement development offers a bright and spacious rec room with a wet bar — perfect for entertaining — along with a third bedroom and a second updated 3-piece bath with corner jetted tub. There’s also a large laundry/utility room that houses the washer and dryer and extra storage under the stairs. Outside, enjoy the privacy of the fully fenced backyard with a raised pressure-treated deck, interlocking brick firepit patio, and a garden space behind the garage. The oversized single garage includes a newer opener, and the front yard offers charming raised garden beds. Notable upgrades include new shingles on house and garage installed in 2021, newer washer, dishwasher and oven (all 2016), new DUCANE gas 2 stage high eff. Furnace installed June 2025, 60 ft of new white PVC fencing installed on the east side of the home in 2021. (id:39198)
Property Details
Interior
Features
Main level Floor
Living room
12.5 x 16.4Kitchen
9.6 x 10.4Bedroom
11.8 x 11.6Bedroom
7.6 x 12Property History
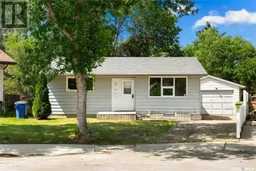 29
29
