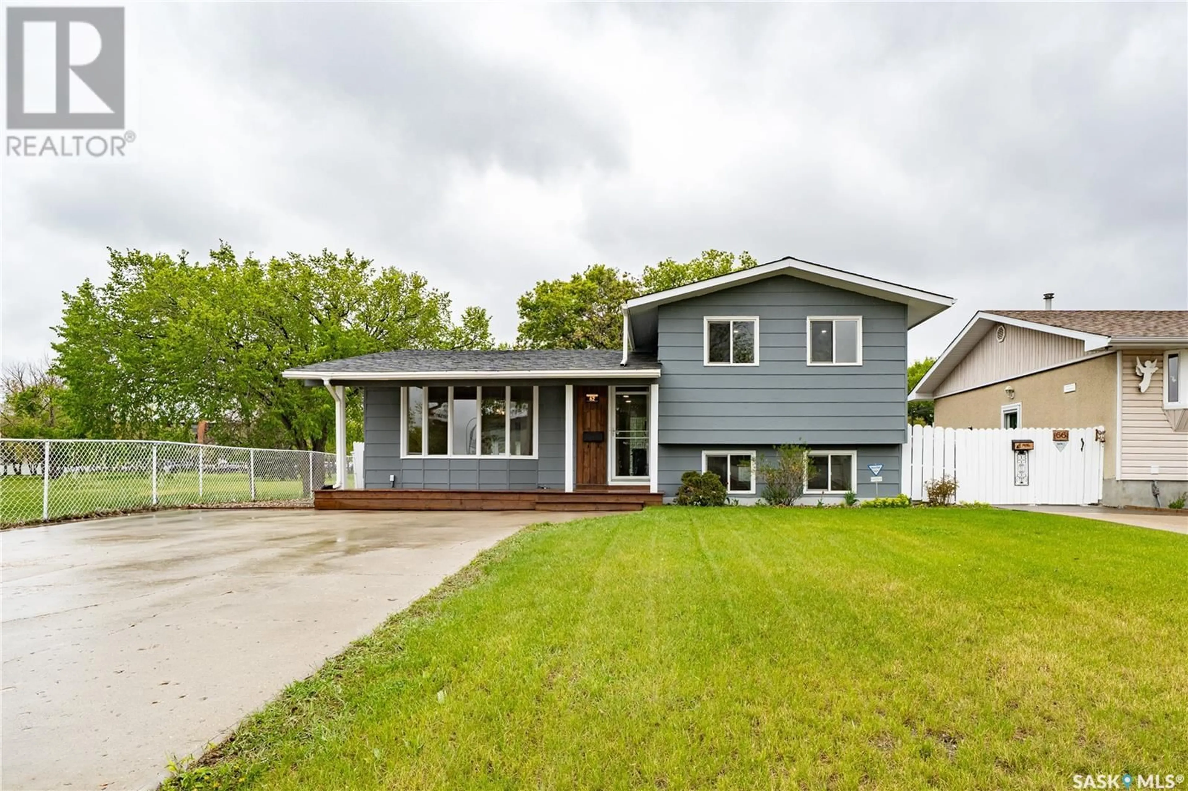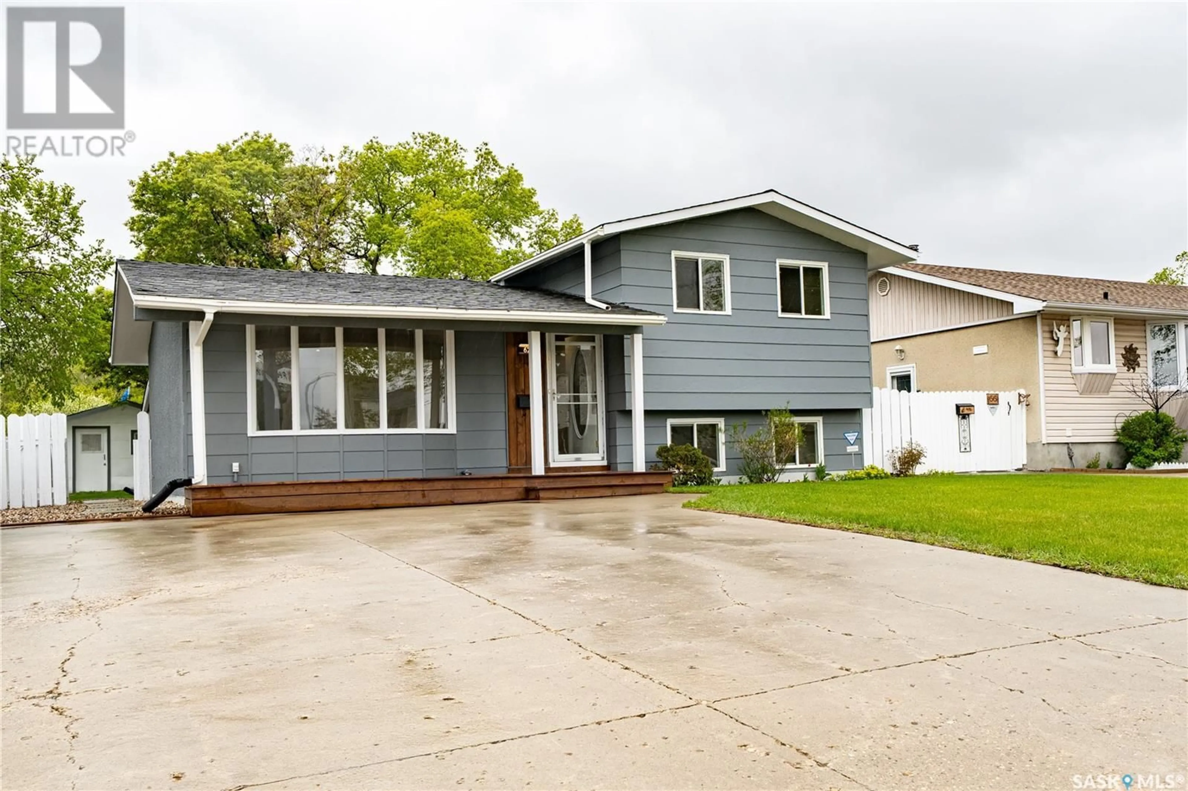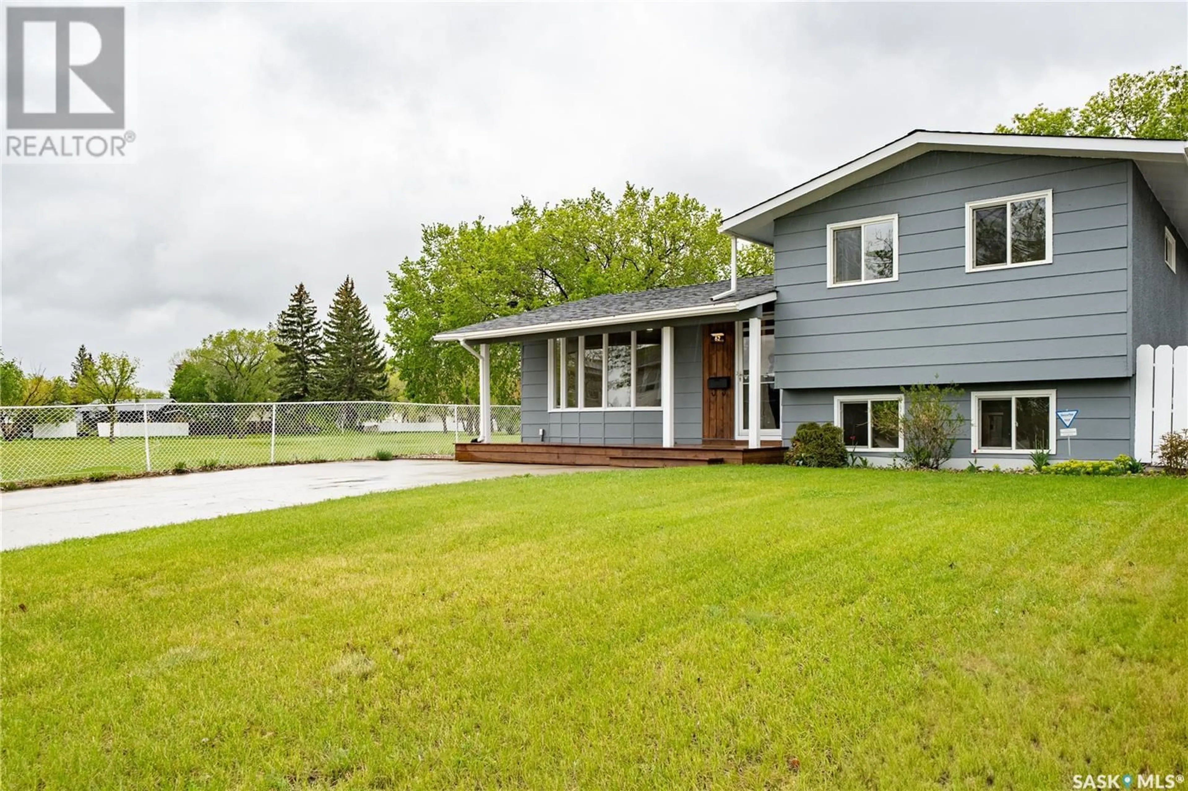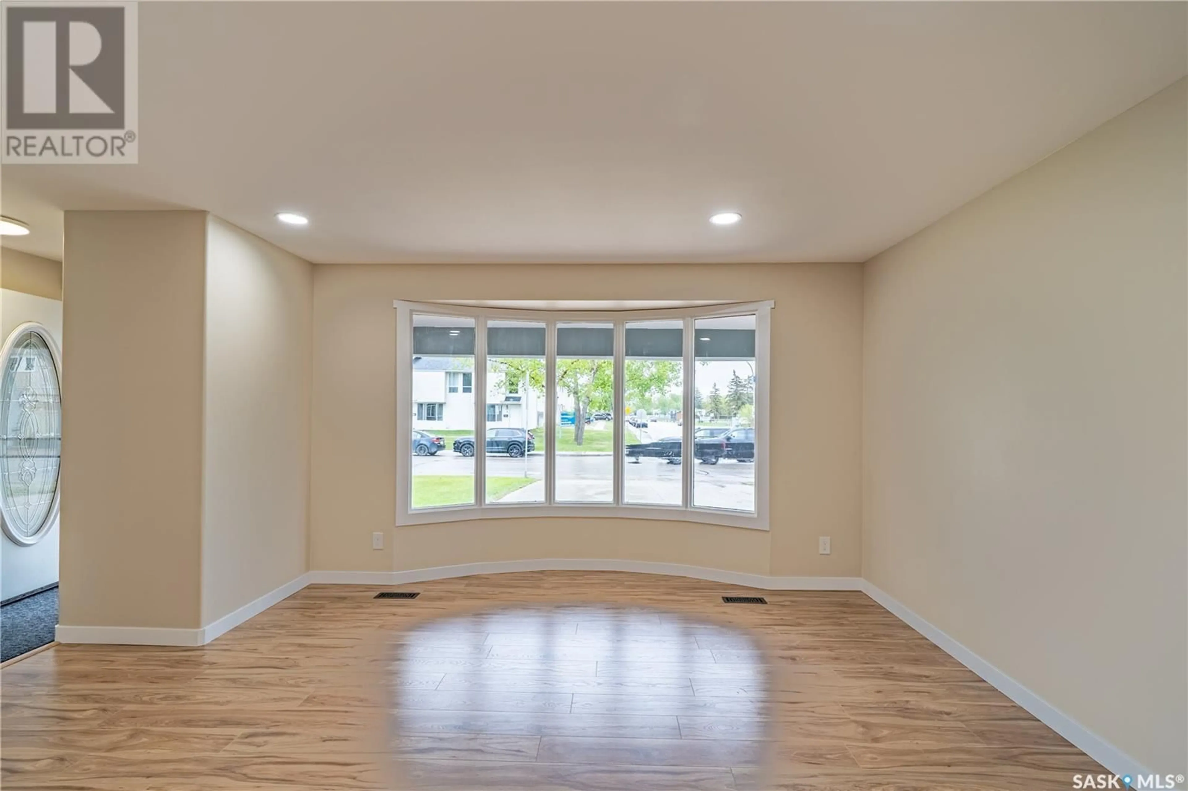62 CAVENDISH STREET, Regina, Saskatchewan S4N4M5
Contact us about this property
Highlights
Estimated ValueThis is the price Wahi expects this property to sell for.
The calculation is powered by our Instant Home Value Estimate, which uses current market and property price trends to estimate your home’s value with a 90% accuracy rate.Not available
Price/Sqft$331/sqft
Est. Mortgage$1,546/mo
Tax Amount (2024)$2,823/yr
Days On Market2 days
Description
Welcome to this beautifully renovated 4-bedroom, 2-bathroom home perfectly situated in the heart of Glencairn — adjacent to a lush green space and within walking distance to two elementary schools, parks, public transit, and shopping amenities. This ideal family-friendly location offers both convenience and a peaceful neighborhood setting. Thoughtfully updated from top to bottom, the home features stylish laminate flooring throughout, contemporary light fixtures, and a spacious, functional layout designed for modern living. The main floor boasts a welcoming front entrance and a bright, sunlit living room with large windows that create an inviting atmosphere. The generous eat-in kitchen is a standout, offering ample space, a unique glass block feature wall, and patio doors with built-in blinds that lead to a large deck — perfect for outdoor dining and entertaining. The fully fenced backyard is ideal for summer enjoyment, complete with a natural gas BBQ hookup and plenty of room for children and pets to play. Upstairs, you’ll find two sizeable bedrooms and a full bathroom equipped with luxurious in-floor heating. The third level includes two additional bedrooms with large windows and a convenient two-piece bathroom, making it ideal for families with growing children or for hosting guests. The basement adds even more living space with a cozy recreation room that’s perfect for movie nights or relaxing evenings, along with a laundry/furnace room and ample storage throughout the home. With its tasteful updates, functional layout, expansive backyard, and prime location, this home is truly move-in ready and offers incredible value for today’s buyer. Don’t miss your chance to own this exceptional property — a perfect blend of comfort, style, and family-oriented living. (id:39198)
Property Details
Interior
Features
Main level Floor
Living room
13.6 x 12Kitchen
12 x 11Dining room
11 x 7.9Property History
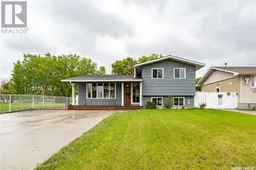 38
38
