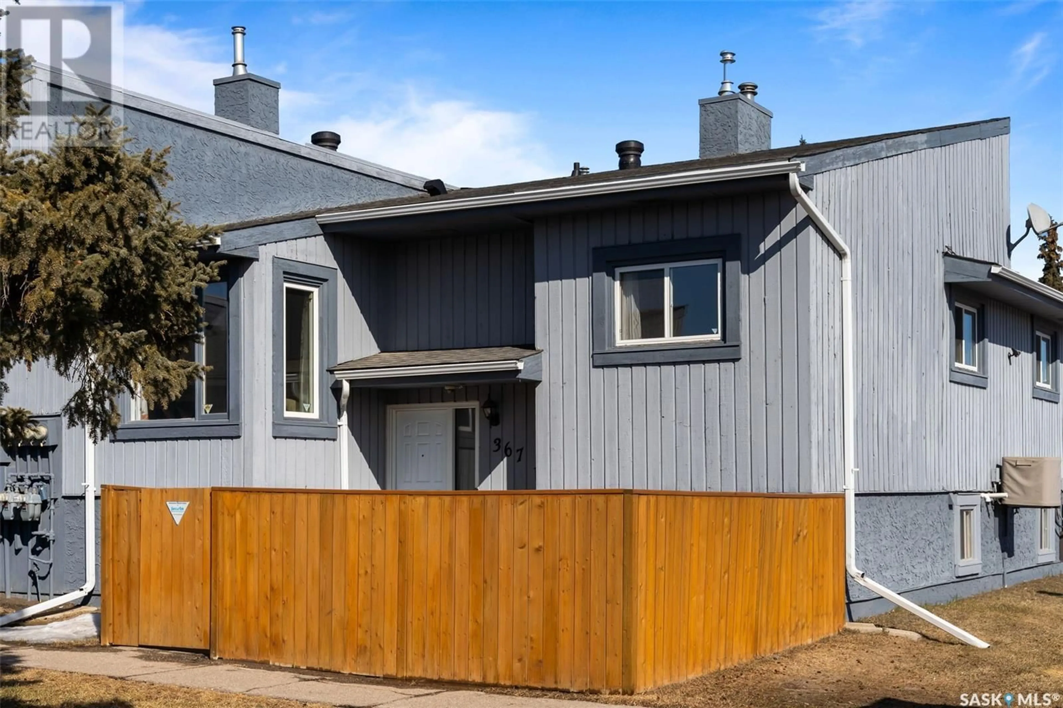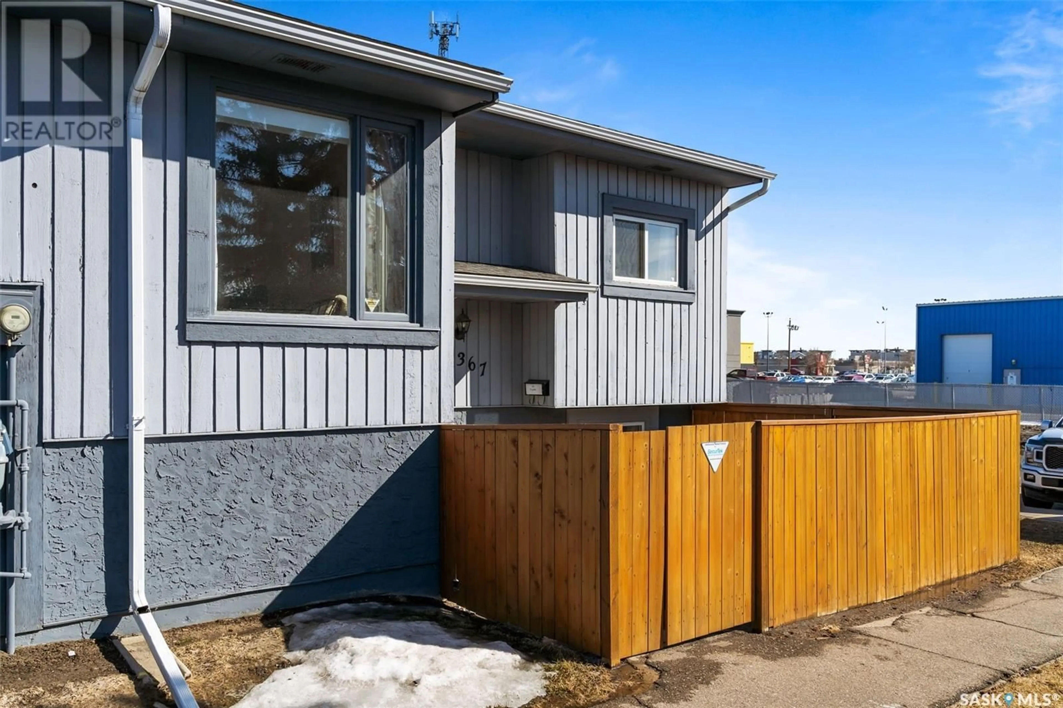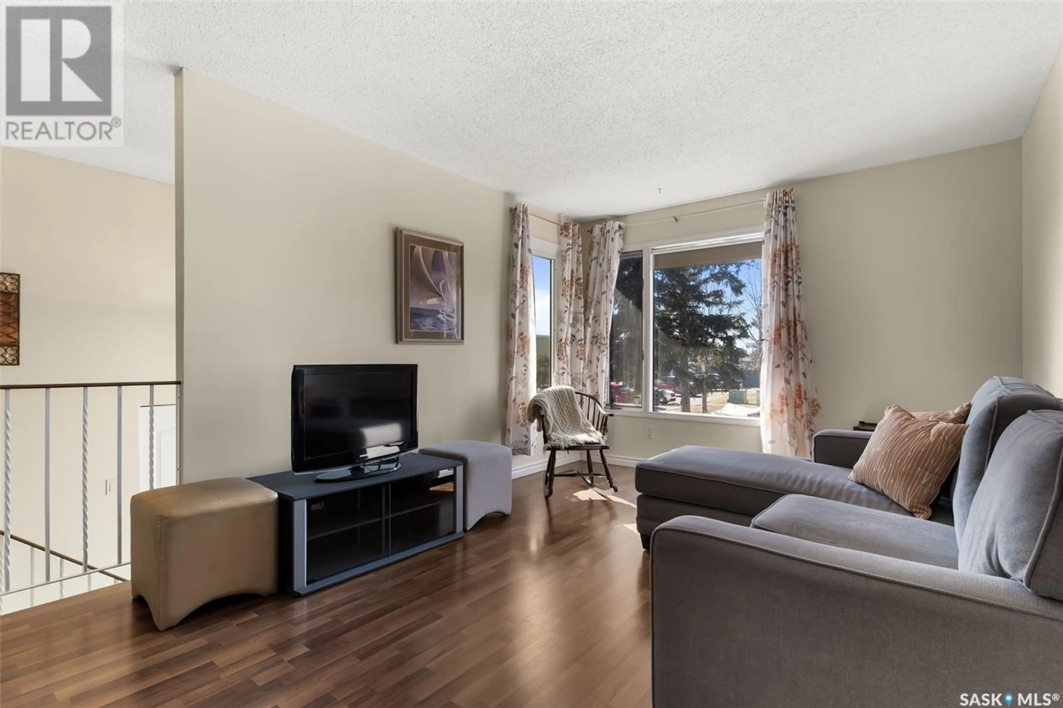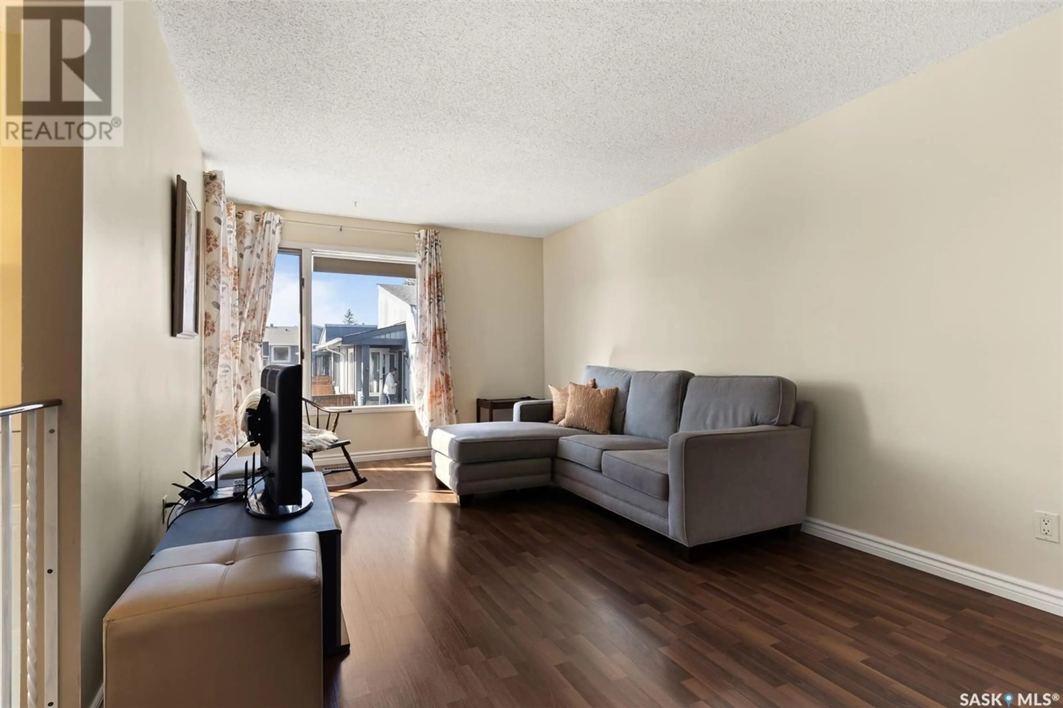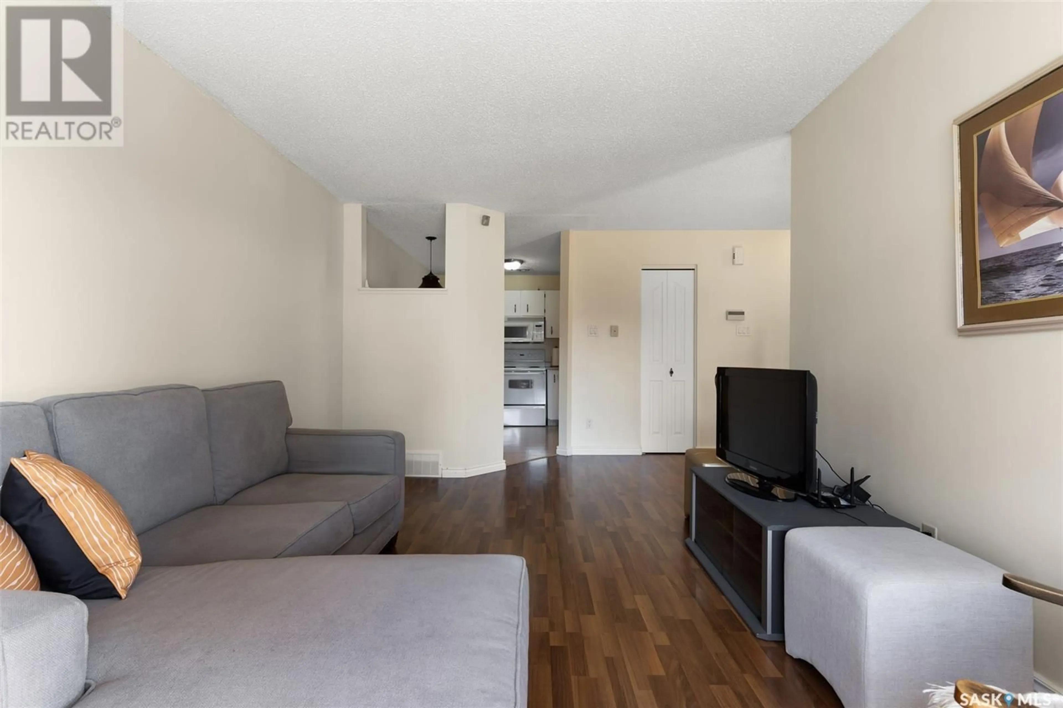Contact us about this property
Highlights
Estimated ValueThis is the price Wahi expects this property to sell for.
The calculation is powered by our Instant Home Value Estimate, which uses current market and property price trends to estimate your home’s value with a 90% accuracy rate.Not available
Price/Sqft$236/sqft
Est. Mortgage$784/mo
Maintenance fees$388/mo
Tax Amount ()-
Days On Market4 days
Description
Bright & Spacious Bi-Level Condo in Glencairn Village! This charming 771 sq. ft. condo, offers a bright and functional layout in the heart of Glencairn Village. The living room is filled with natural light, thanks to its corner windows, creating a warm and inviting space. The kitchen features white cabinetry and room for a dining table, or you could add a dining table into the living space. Upstairs, you’ll find two generously sized bedrooms and a 4-piece bathroom conveniently located across the hall. The fully finished basement adds extra living space with a large family room, a third bedroom, and a 3-piece bathroom. The laundry area is tucked away in the utility room, where you’ll also find the furnace, which is less than 5 years old. Step outside and enjoy the fully fenced patio, a great spot to relax and soak up the spring weather that’s on its way! This home is move-in ready and offers a fantastic opportunity for first-time buyers or those looking to downsize. Don’t miss out—contact your real estate agent and schedule your showing today! (id:39198)
Property Details
Interior
Features
Basement Floor
Bedroom
11 ft x 8 ft ,3 inFamily room
22 ft x 10 ft ,8 in3pc Bathroom
8 ft ,10 in x 6 ft ,4 inLaundry room
13 ft ,4 in x 7 ft ,9 inCondo Details
Inclusions
Property History
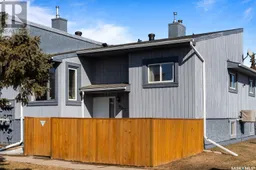 34
34
