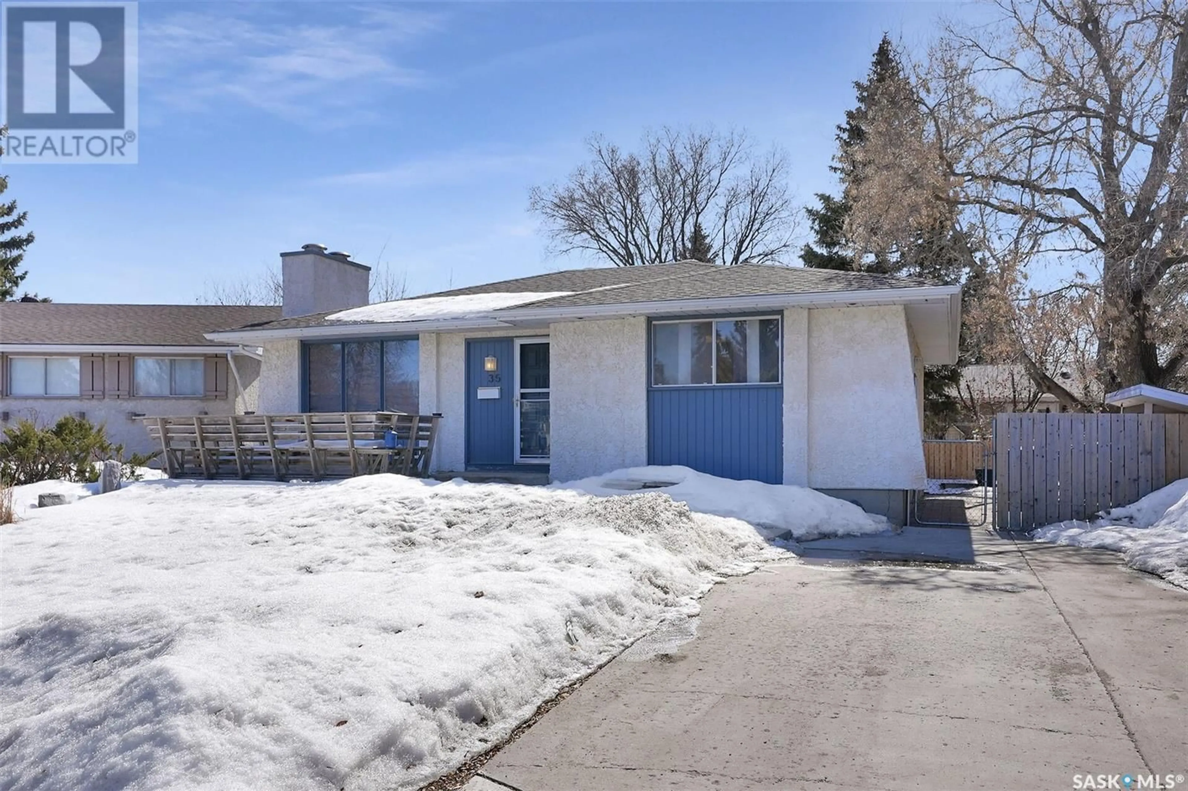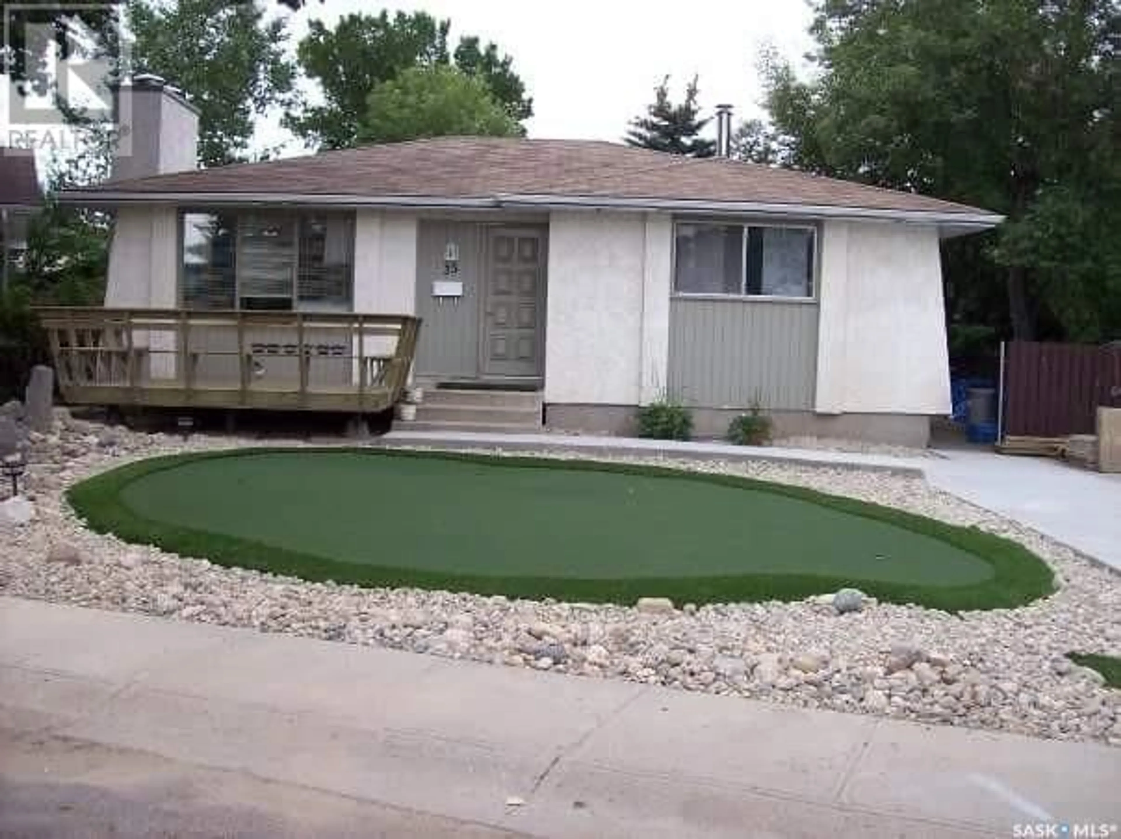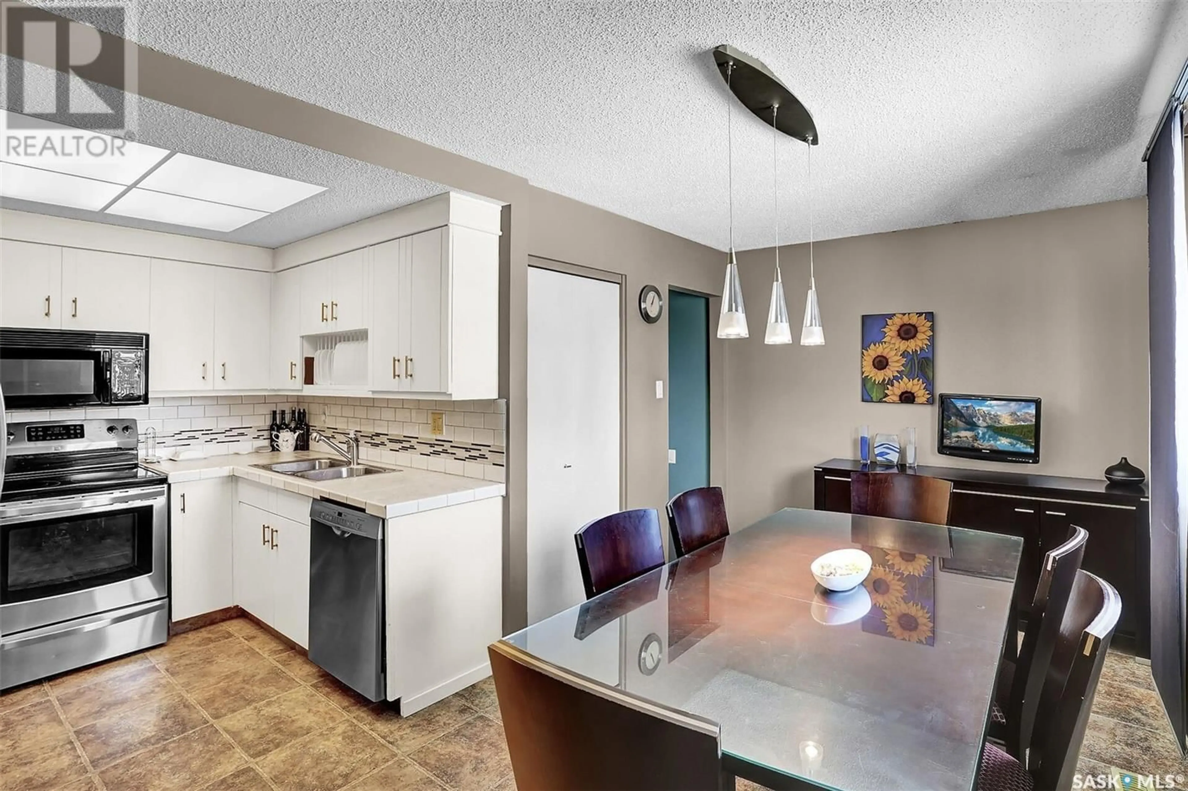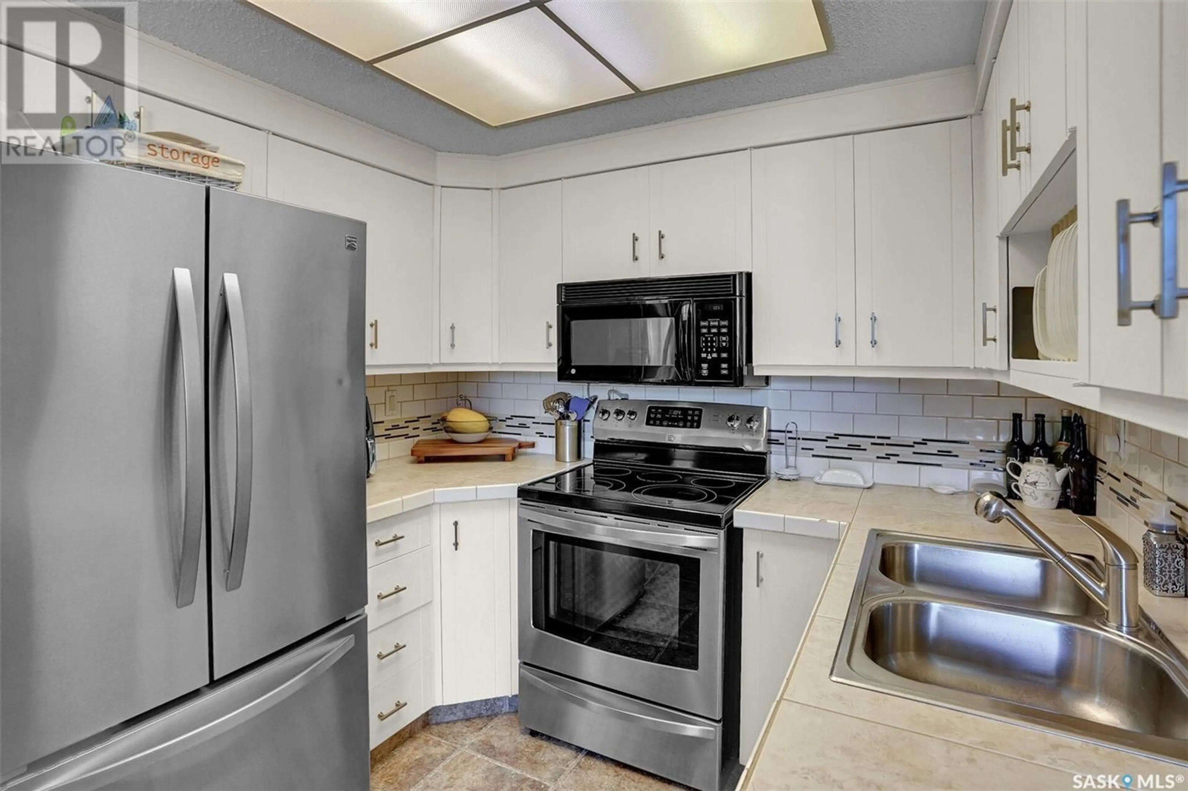35 WATTS BAY, Regina, Saskatchewan S4N5G6
Contact us about this property
Highlights
Estimated ValueThis is the price Wahi expects this property to sell for.
The calculation is powered by our Instant Home Value Estimate, which uses current market and property price trends to estimate your home’s value with a 90% accuracy rate.Not available
Price/Sqft$312/sqft
Est. Mortgage$1,400/mo
Tax Amount (2024)$3,074/yr
Days On Market9 days
Description
Welcome to this beautifully updated 1,044 sq ft bungalow, tucked away on a quiet bay in Glencairn Village, East Regina. This inviting home offers 4 bedrooms, 3 bathrooms, and is perfect for families seeking space, comfort, and a well-connected location. Step inside to a spacious, modern interior featuring a large living room with newer laminate flooring and a cozy wood-burning fireplace with a striking stack stone surround. The kitchen has been tastefully renovated with updated countertops, backsplash, and comes complete with newer appliances, making it both stylish and functional. A generous dining area is perfect for family meals or entertaining guests. The primary bedroom boasts a private 2-piece ensuite, built-in cabinetry, and newer flooring. Two additional bedrooms and a beautifully updated 4-piece bathroom with ceramic tile shower surround complete the main level. Downstairs, the fully finished basement was updated in 2020 and offers even more living space, including a rec room with new carpet, fresh paint, and a custom bar ideal for hosting. The show-stopping 4-piece bathroom features an AeroSense jet tub, a separate ceramic tile shower, and modern finishes. The basement also includes a fourth bedroom, a den currently used as a home gym (which could easily function as an additional bedroom), and a utility room. Outside, the home continues to impress. The front yard is uniquely zero-scaped and includes a 3-hole putting green with artificial turf and a tranquil water feature. The fair-sized backyard is fully fenced and features two storage sheds and underground sprinklers. A massive driveway provides parking for up to four vehicles. Located just steps from a park and close to all East end amenities, including shopping, schools, and bus routes, this home offers a rare blend of updates, charm, and convenience. Don't miss your chance to own this fantastic property in a family-friendly neighborhood! (id:39198)
Property Details
Interior
Features
Basement Floor
4pc Bathroom
Storage
Other
19.1 x 12.5Bedroom
9.6 x 12.1Property History
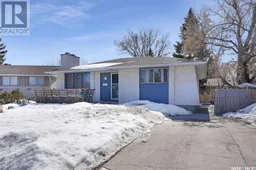 35
35
