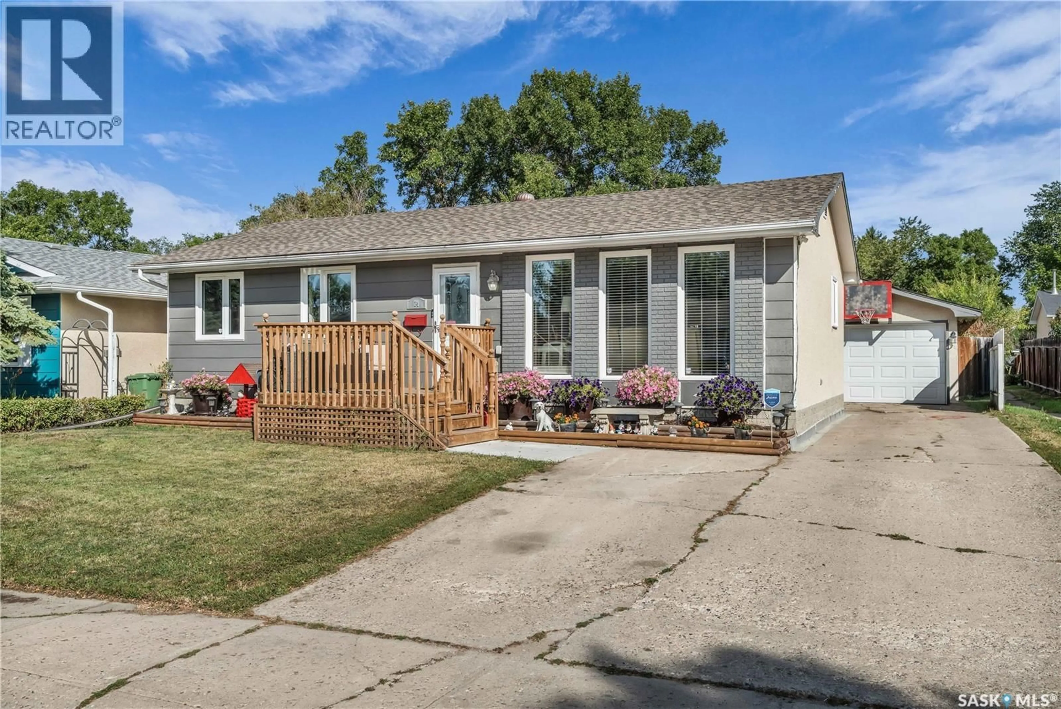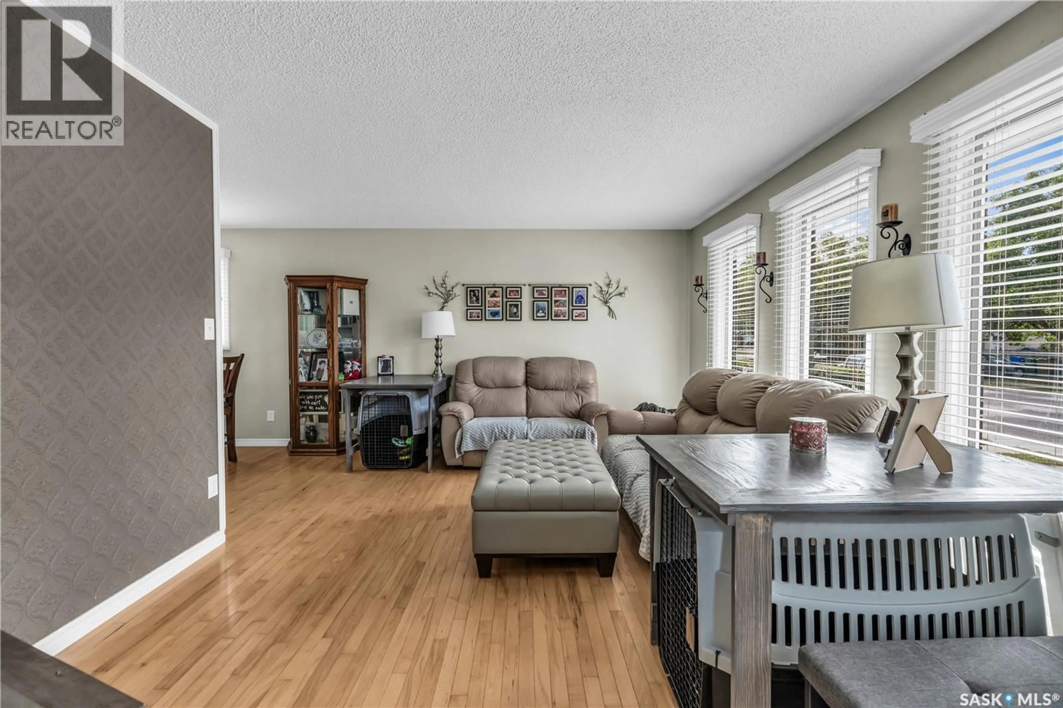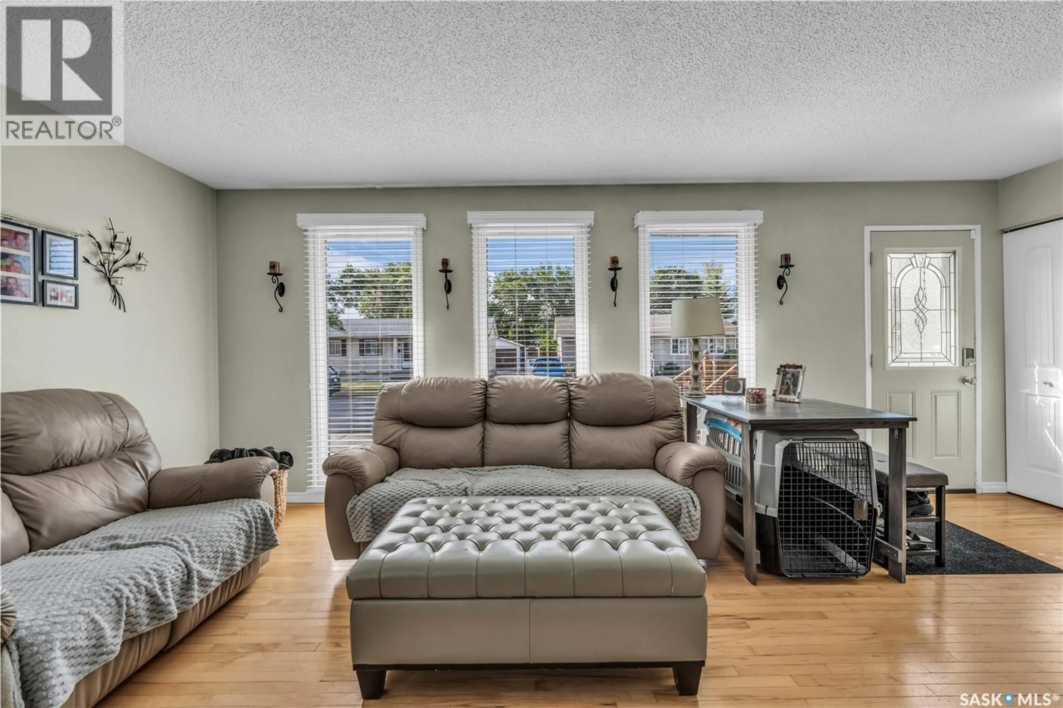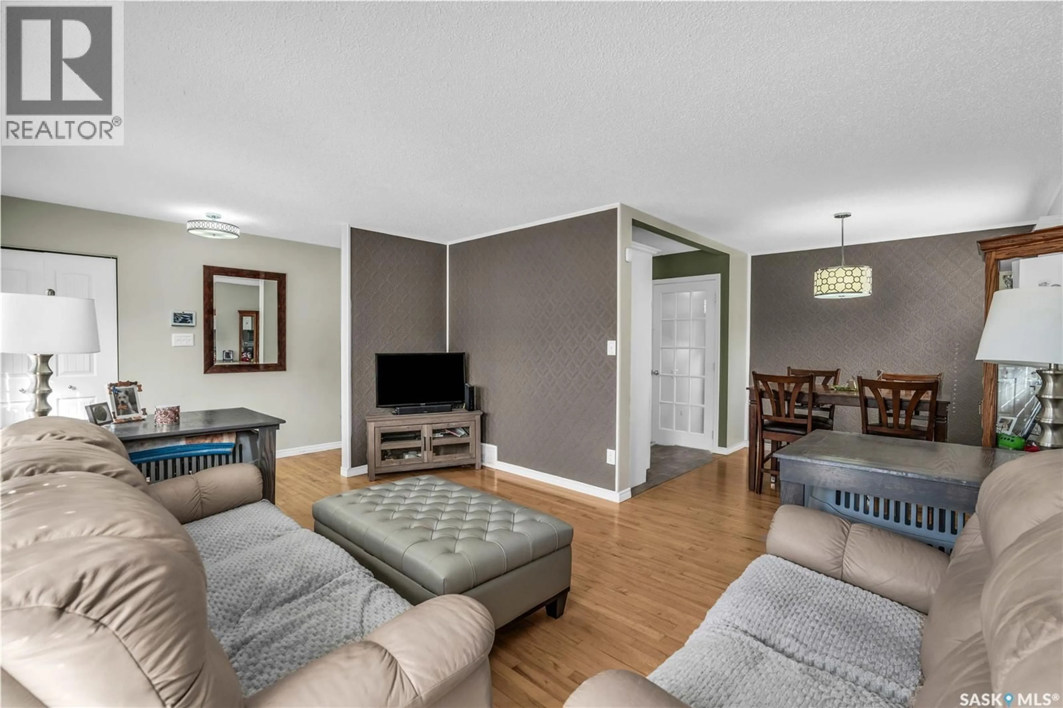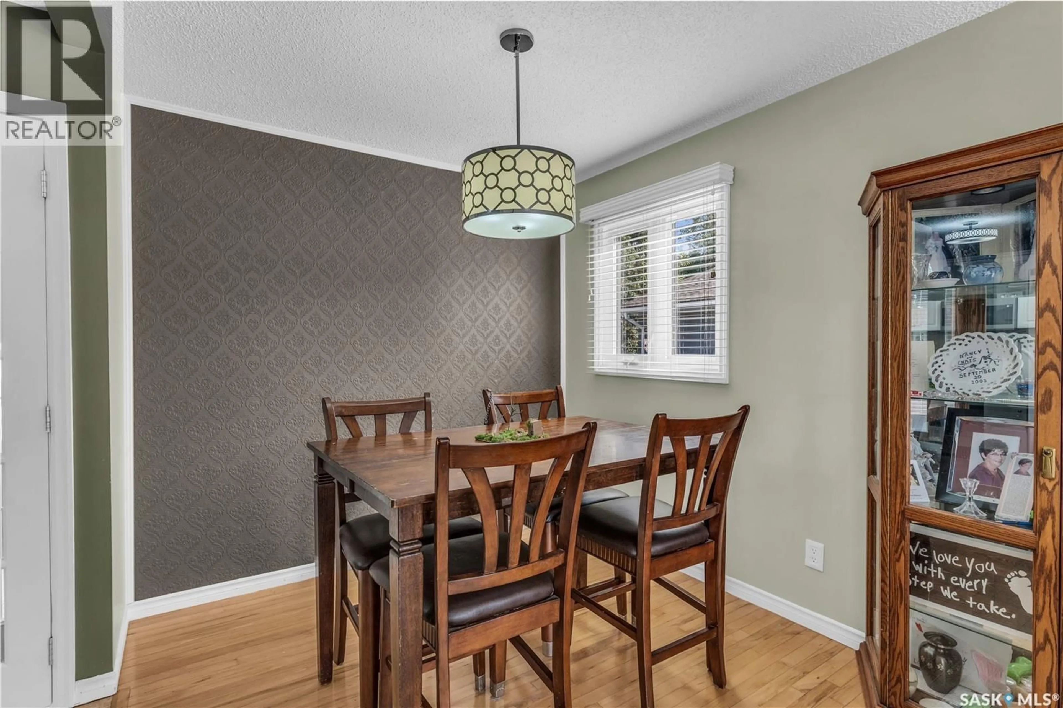34 SCRIVENER CRESCENT, Regina, Saskatchewan S4N4V7
Contact us about this property
Highlights
Estimated valueThis is the price Wahi expects this property to sell for.
The calculation is powered by our Instant Home Value Estimate, which uses current market and property price trends to estimate your home’s value with a 90% accuracy rate.Not available
Price/Sqft$317/sqft
Monthly cost
Open Calculator
Description
Welcome to 34 Scrivener Crescent, a move-in ready bungalow in Regina’s family-friendly Glencairn neighbourhood! 1,040 sq ft home offers a smart layout with 3 bedrooms and 2 bathrooms on the main level plus a fully developed basement which is perfect for growing families or first-time buyers looking for extra space. Step inside to a bright living room with hardwood floors and a large picture windows that fills the space with natural light. Updated kitchen features crisp white cabinetry, stainless steel appliances and a functional design that opens into the dining area. Main floor also features 3 good sized bedrooms, including a large primary bedroom with 2-piece ensuite, and a full 4-piece bath with modern finishes. Downstairs you’ll find a spacious rec room for movie nights and an additional bedroom, 3-piece bath and laundry/storage area. NOTE: the basement bedroom window does not meet egress so an 'escape' hatch was cut out in the basement ceiling to allow the bedroom occupant to climb up in the primary bedroom. Heading outside, picture yourself enjoying summer evenings in the large backyard which is fully fenced with a patio, new lawn, mature trees and storage shed. A double detached garage (22'x24') provides secure parking and extra storage while the long driveway accommodates multiple vehicles. Value added updates include: Triple pane windows and new shingles 2015. Furnace & Central A/C in 2011. Updated basement renovation with 3pc bathroom and back flow prevention value (BFPV) added. All new kitchen appliances within last 3 yrs, updated main floor bathroom. Newly sodded lawn in August 2025. This home has been lovingly maintained with updates that make it move-in ready. Located close to schools, parks, shopping and transit. It offers everything a young family or first-time buyer needs. This property is a fantastic opportunity to step into homeownership in a great neighbourhood! (id:39198)
Property Details
Interior
Features
Main level Floor
Bedroom
9 x 8.3Bedroom
12.3 x 8Living room
12 x 16Dining room
9 x 8.4Property History
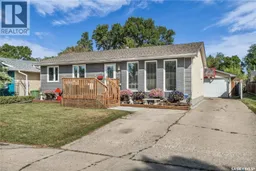 36
36
