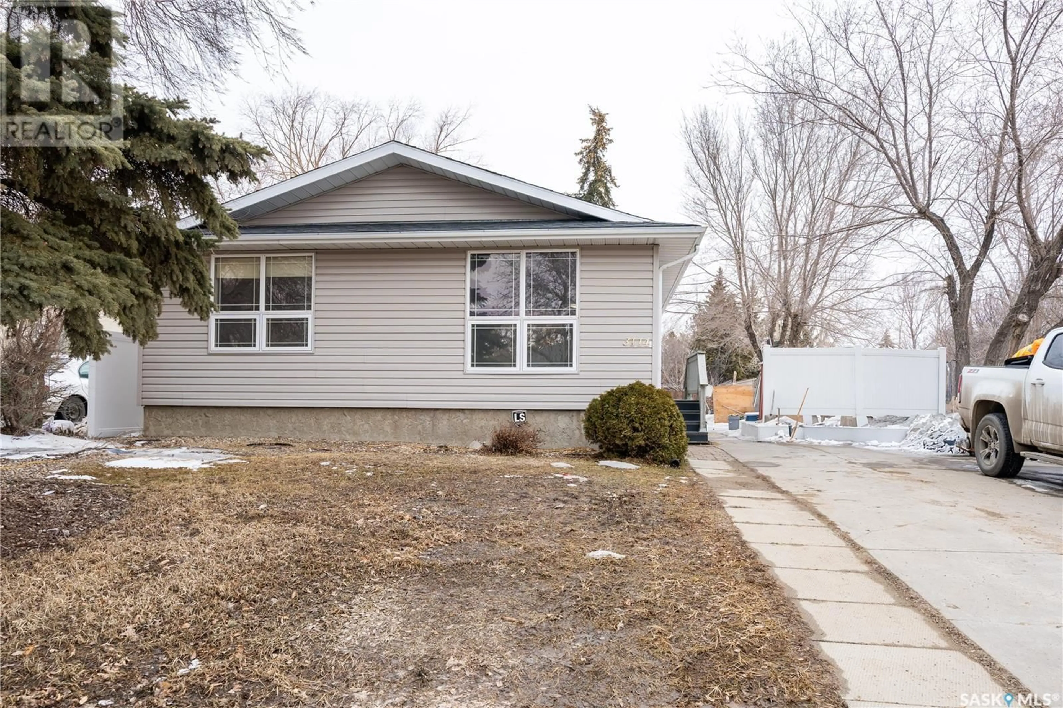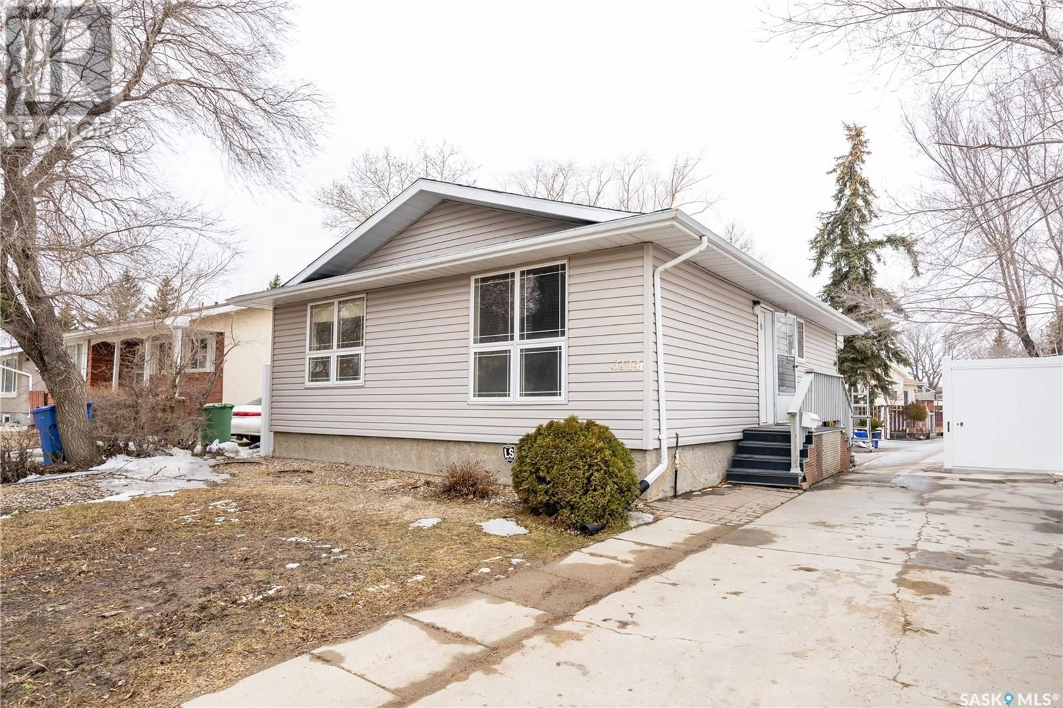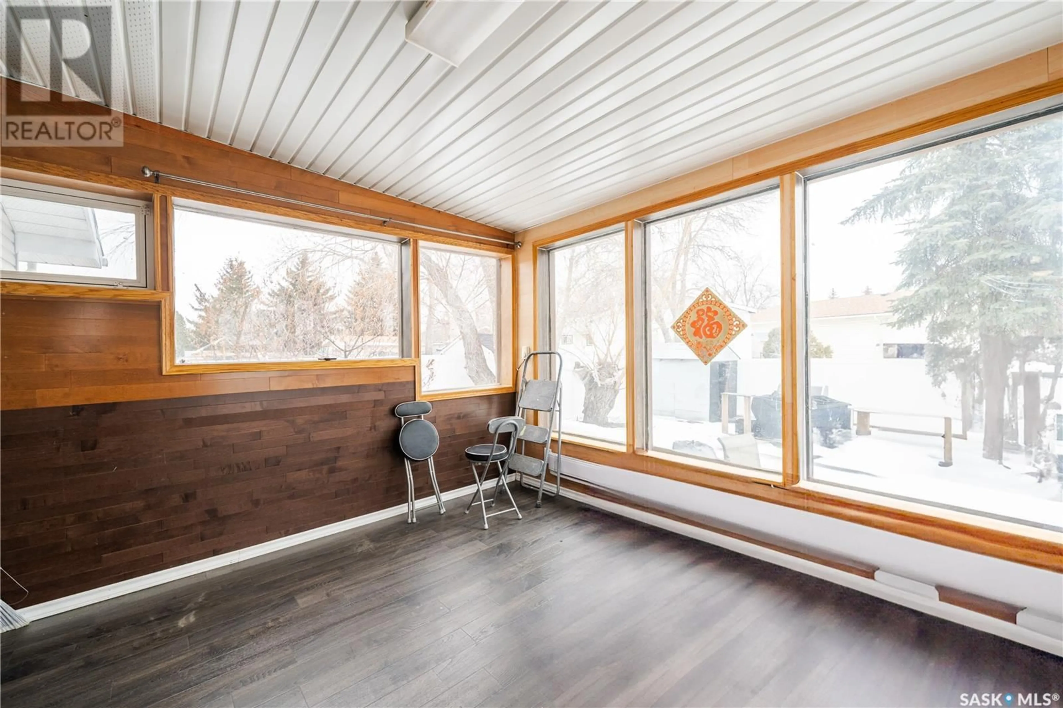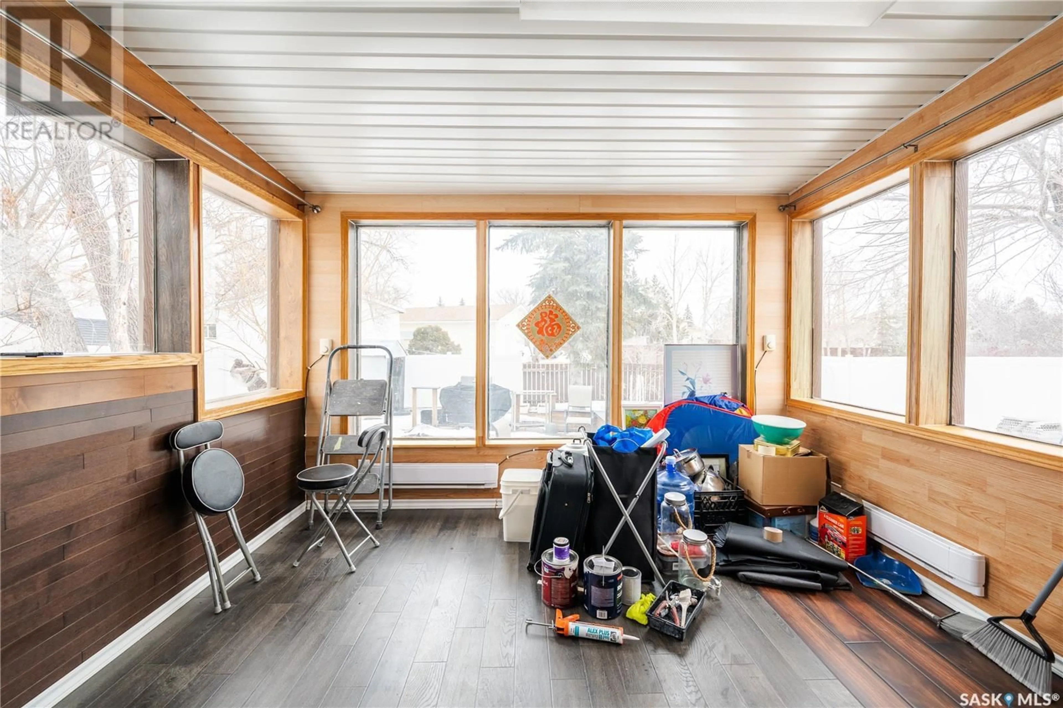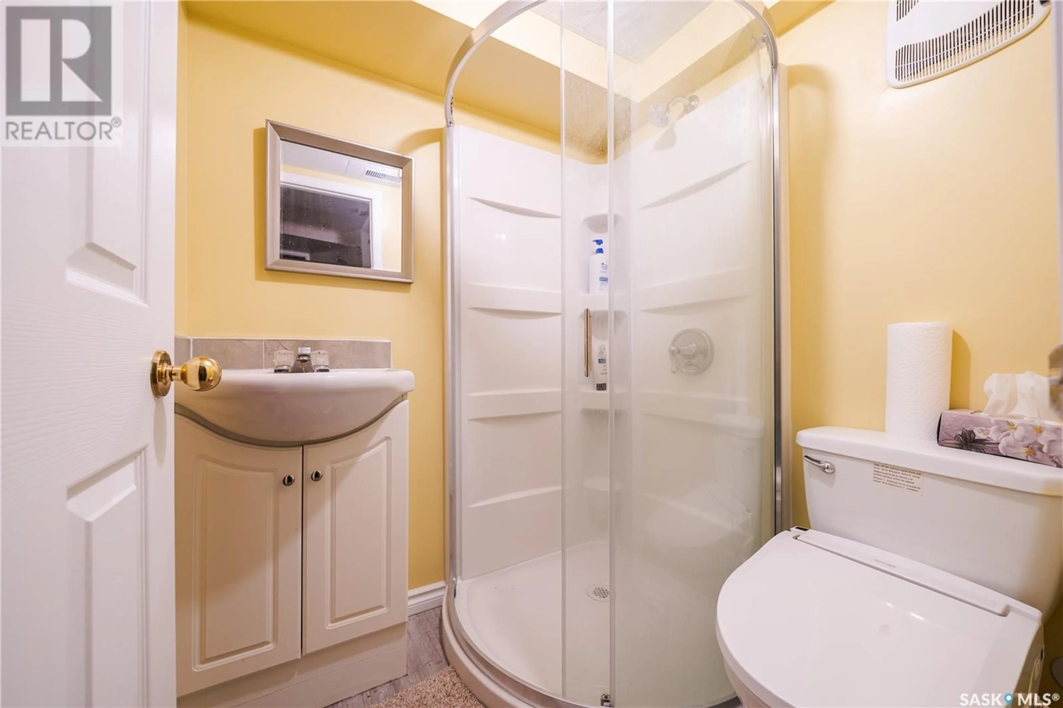3114 Dewdney AVENUE E, Regina, Saskatchewan S4N5E4
Contact us about this property
Highlights
Estimated ValueThis is the price Wahi expects this property to sell for.
The calculation is powered by our Instant Home Value Estimate, which uses current market and property price trends to estimate your home’s value with a 90% accuracy rate.Not available
Price/Sqft$356/sqft
Est. Mortgage$1,353/mo
Tax Amount ()-
Days On Market2 days
Description
Welcome to 3114 Dewdney Ave East! This spacious and well-maintained home is located within walking distance to schools and offers a comfortable living experience in a friendly neighborhood. It first welcomes you with a bright and inviting living room with ample natural light, perfect for relaxing or entertaining. There are 3 Generously sized bedrooms provide plenty of space for your family or guests. There is a nice modern kitchen which is offering a great space for preparing meals and a 4-piece bathroom on the main level, too. Going down to the basement , there is a a large family room, plus an additional bedroom and den providing extra living space and versatility. Also a 3-piece bathroom in the basement for added convenience. There is a lovely and large sunroom attached to the house, perfect for enjoying year-round natural light. This house is situated on a corner lot with no neighbors on one side, providing added privacy and expansive yard space. The home has been updated throughout the years, ensuring modern comfort and style. This home is move-in ready, offering an ideal combination of space, comfort, and location. Don’t miss the opportunity to make this your new home in a great neighborhood! (id:39198)
Upcoming Open House
Property Details
Interior
Features
Basement Floor
Family room
17'6 x 11'1Bedroom
17'2 x 11'5Den
13'1 x 10'73pc Bathroom
5'5 x 4'9Property History
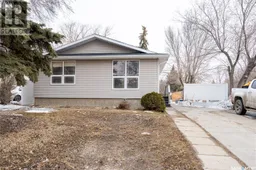 26
26
