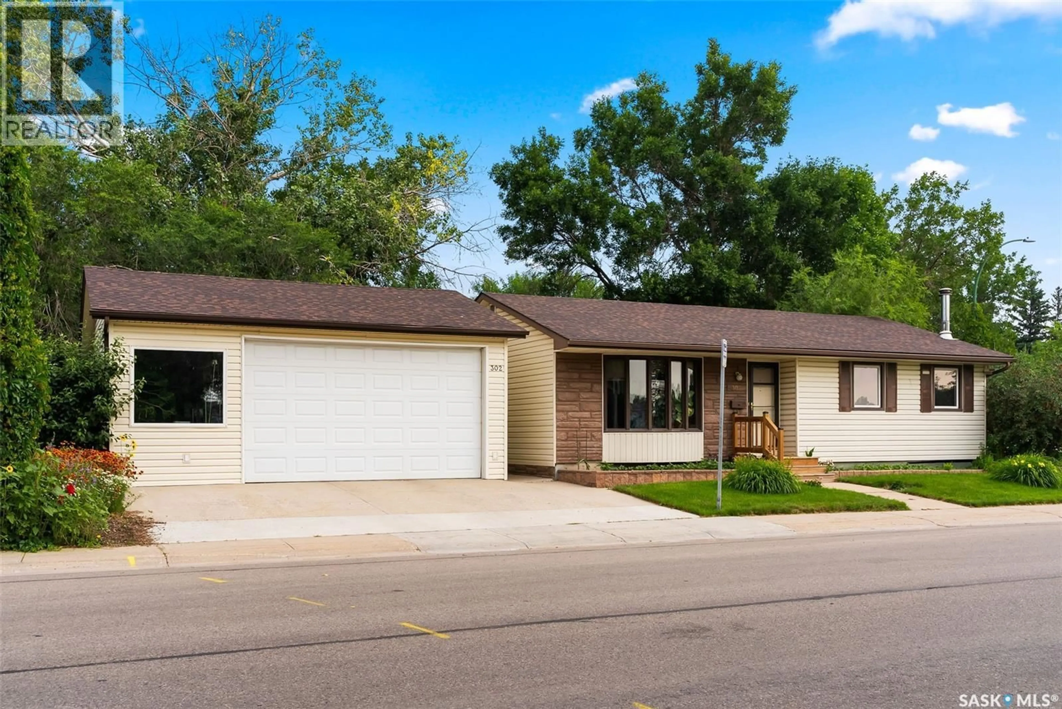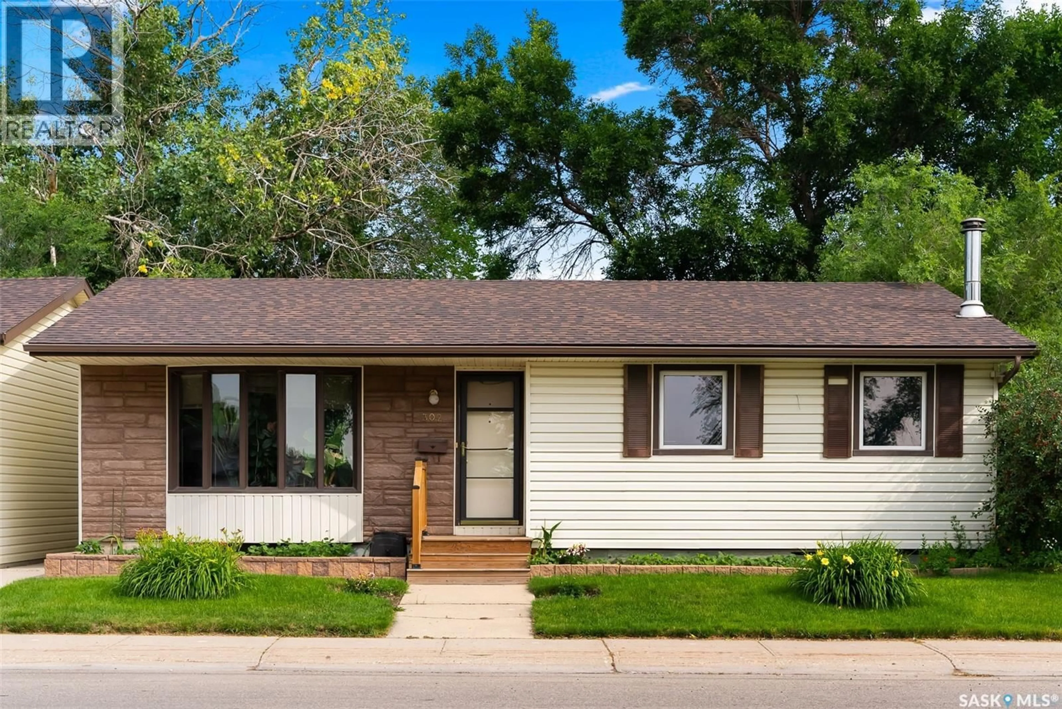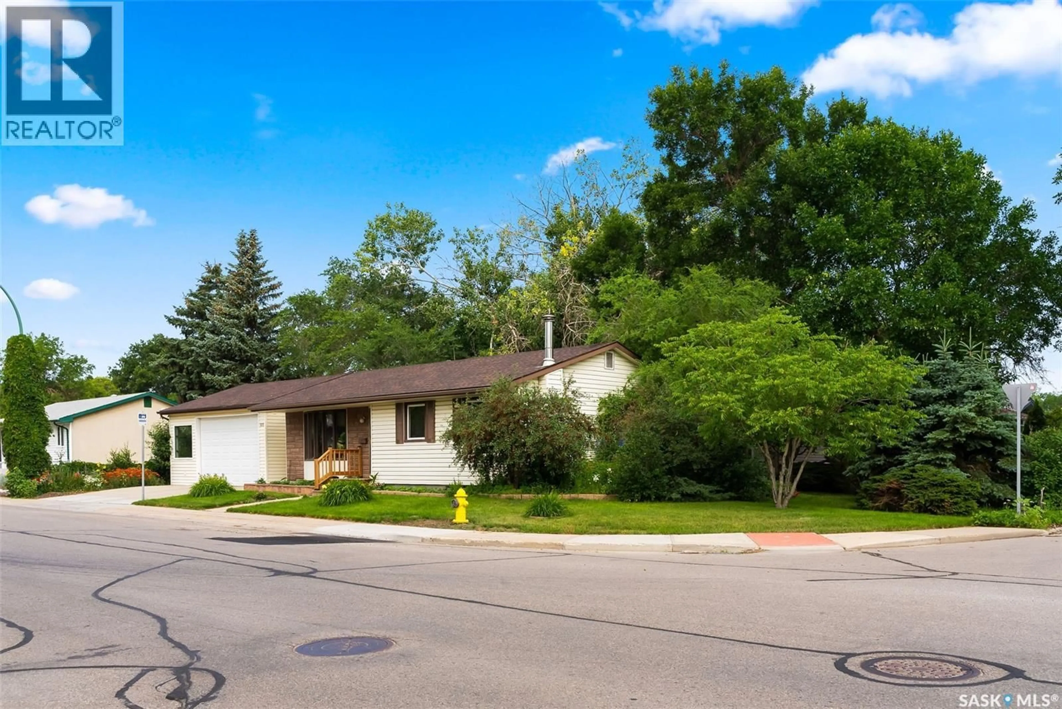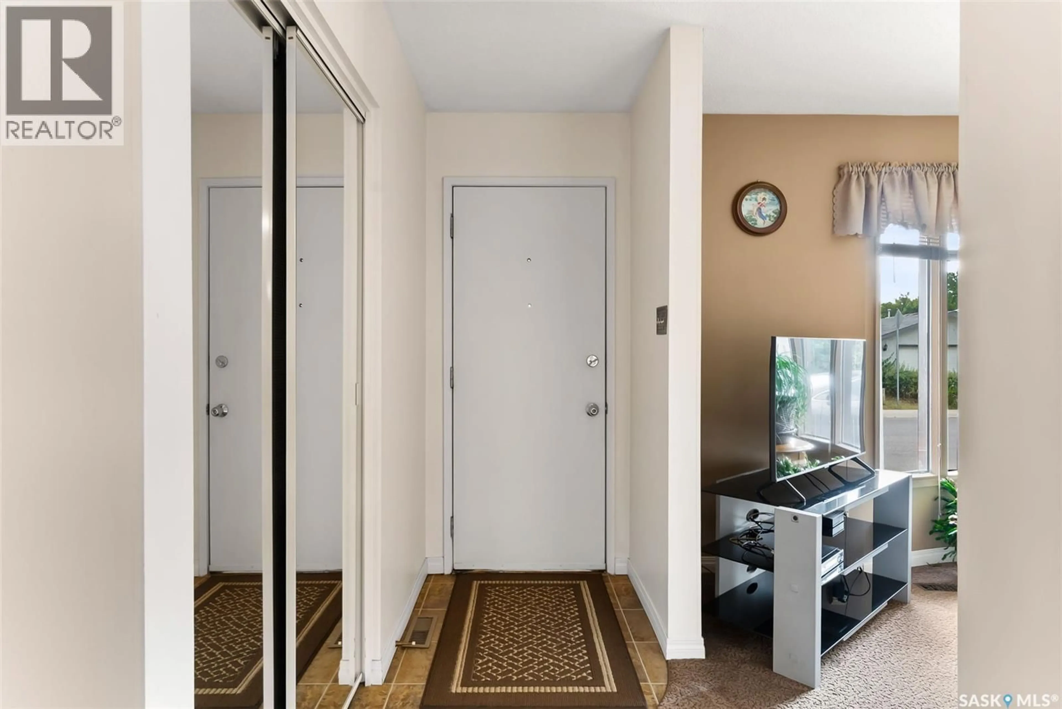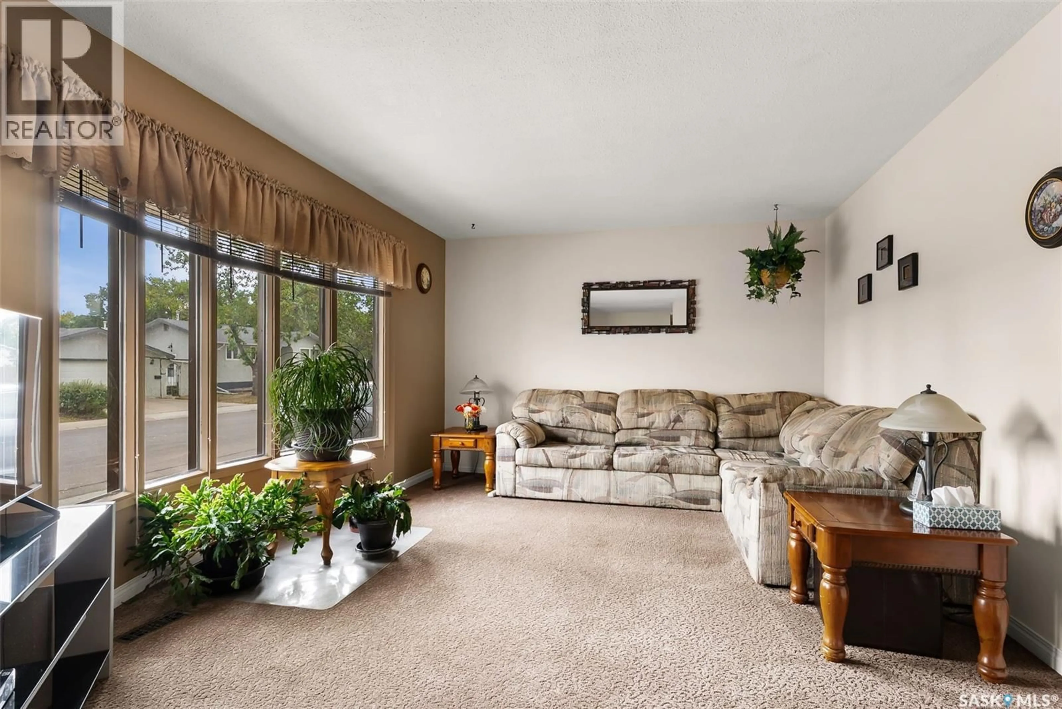302 CAVENDISH STREET, Regina, Saskatchewan S4N4J8
Contact us about this property
Highlights
Estimated valueThis is the price Wahi expects this property to sell for.
The calculation is powered by our Instant Home Value Estimate, which uses current market and property price trends to estimate your home’s value with a 90% accuracy rate.Not available
Price/Sqft$298/sqft
Monthly cost
Open Calculator
Description
Welcome to 302 Cavendish Street, Regina! This charming bungalow is perfectly situated on a desirable corner lot directly across from Stewart Russell Park and walking paths, offering green views and easy outdoor enjoyment right from your doorstep. Proudly owned by the same family for 51 years, this home radiates care and pride of ownership. Inside, the main floor offers a spacious living room filled with natural light, a functional kitchen with ample cabinetry, and a dining area perfect for family meals. Down the hall are three generously sized bedrooms and two bathrooms, including a convenient ensuite off the primary bedroom. Recent updates include triple pane windows, roof on both the house and garage, a high-efficiency furnace, and updated appliances such as the dishwasher, stove, and washer. The lower level is fully finished, featuring a cozy recreation room with fireplace, wet bar, additional bedroom, and 3 piece bathroom—ideal for entertaining or extended family. Outdoors, the property truly shines. The landscaped yard is a gardener’s dream, boasting an incredible variety of fruit trees and plants: apricot, pear, walnut, hazelnut, cherry, apple, Saskatoon berry, strawberries, and grapes. A gazebo with screens and curtains is included, providing a private retreat to enjoy summer evenings. With an attached garage, ample parking, and a location in Regina’s family-friendly Glencairn neighbourhood, this home is close to schools, shopping, and transit. Don’t miss this rare opportunity to own a well-maintained, one-owner home in a fantastic location! (id:39198)
Property Details
Interior
Features
Main level Floor
Living room
11 x 15Bedroom
9.5 x 8.8Bedroom
12.9 x 7.11Bedroom
11.5 x 12.1Property History
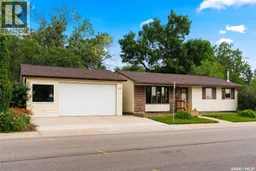 43
43
