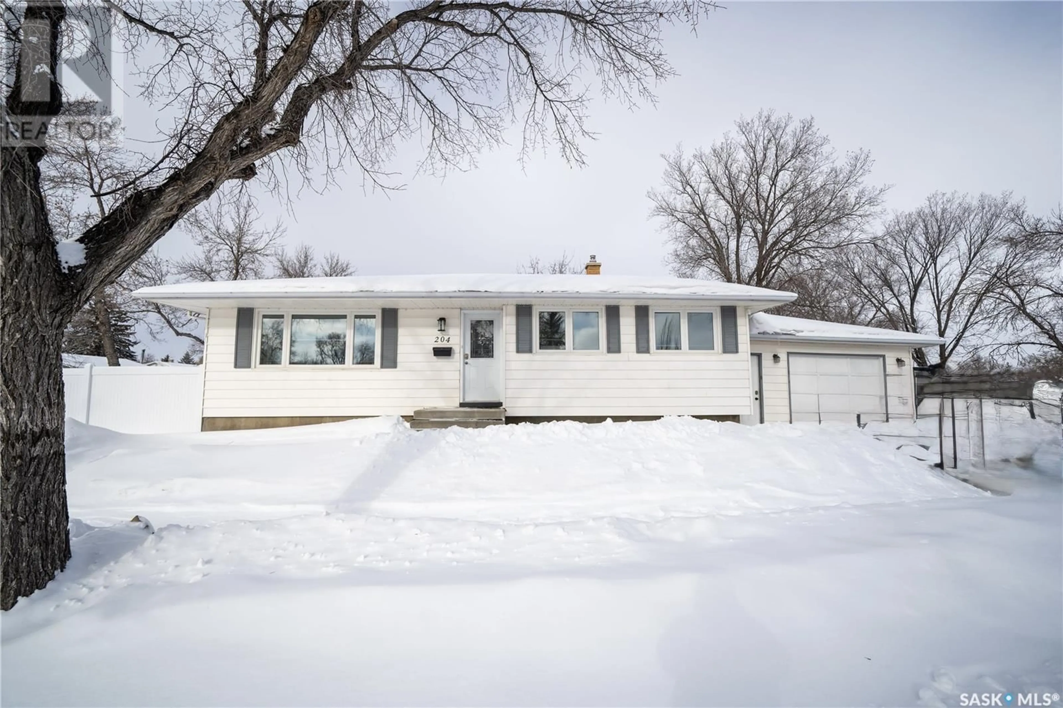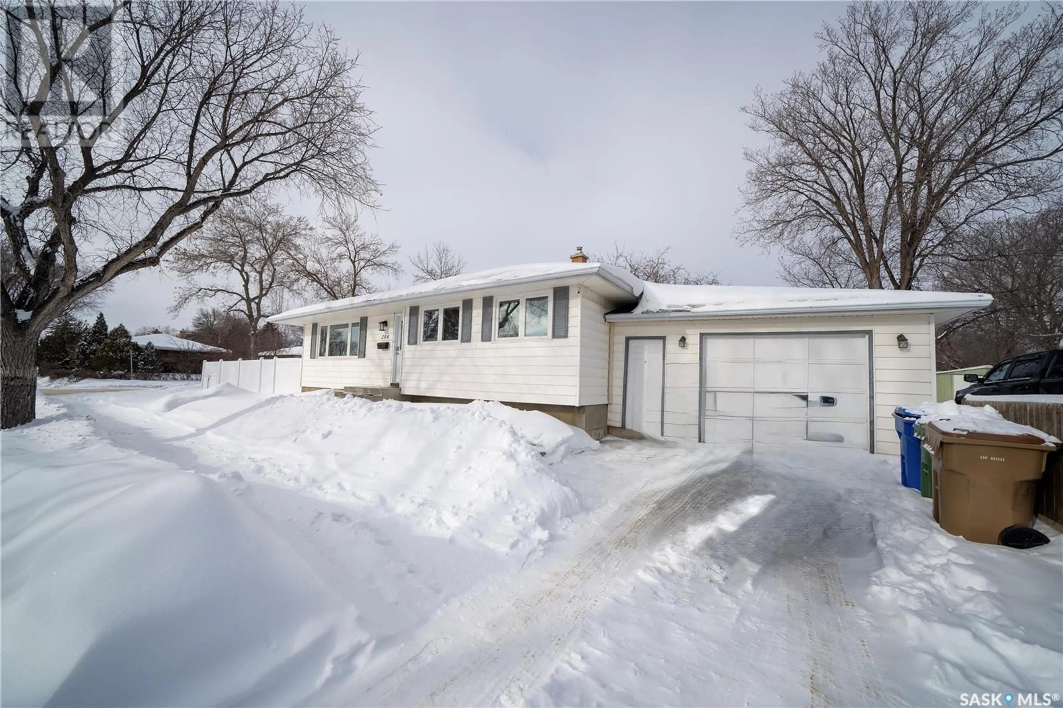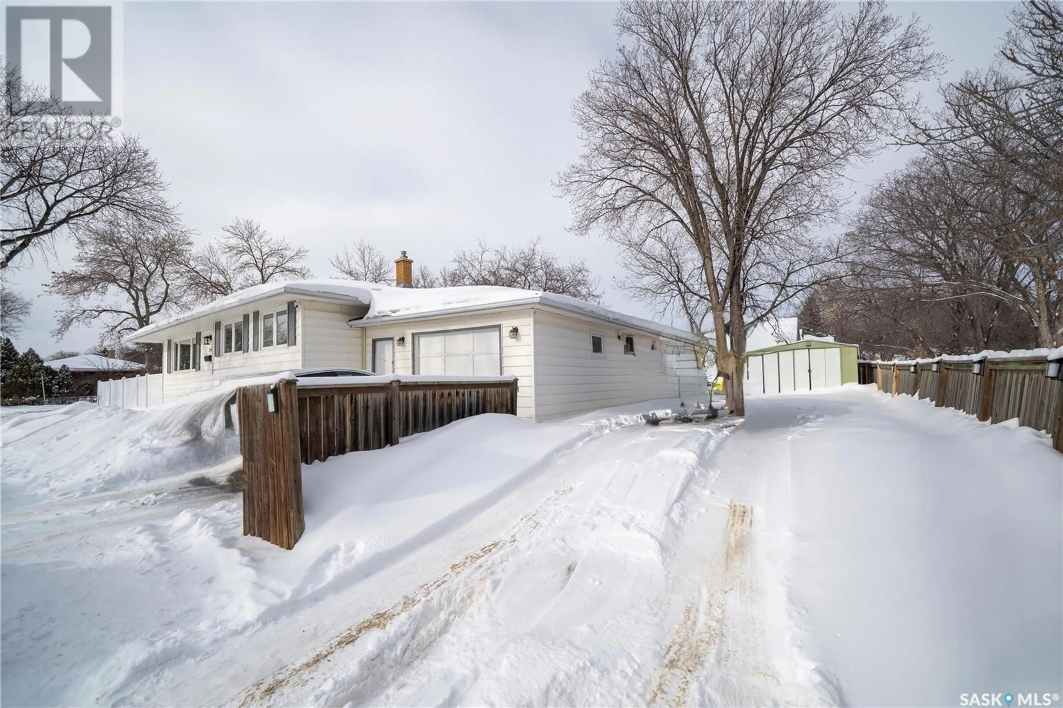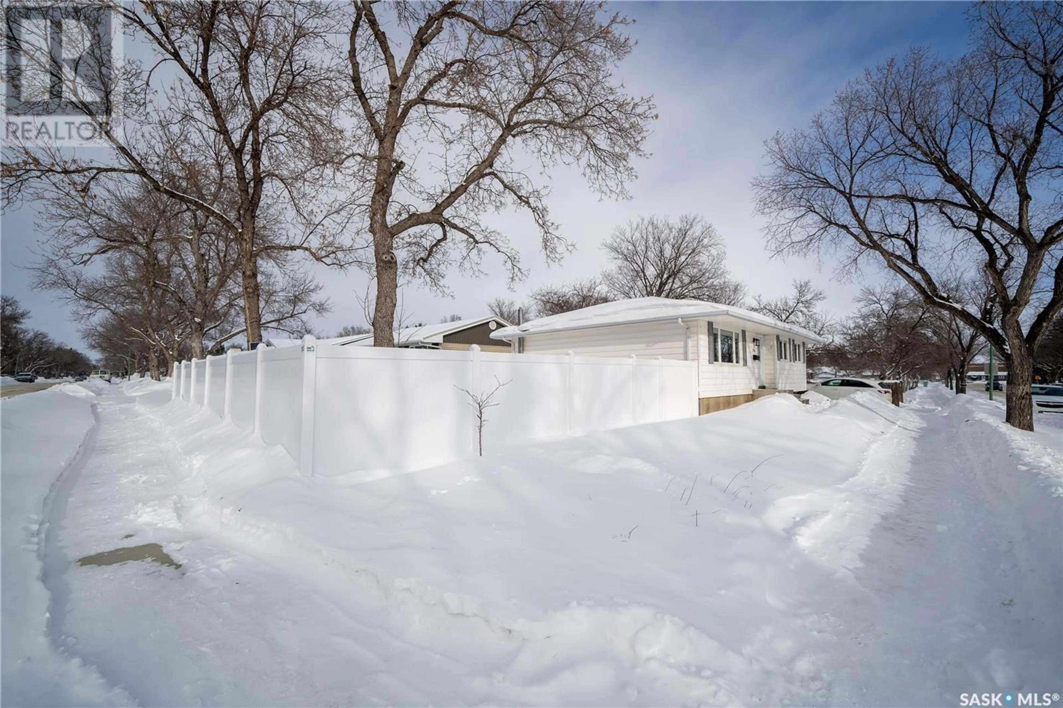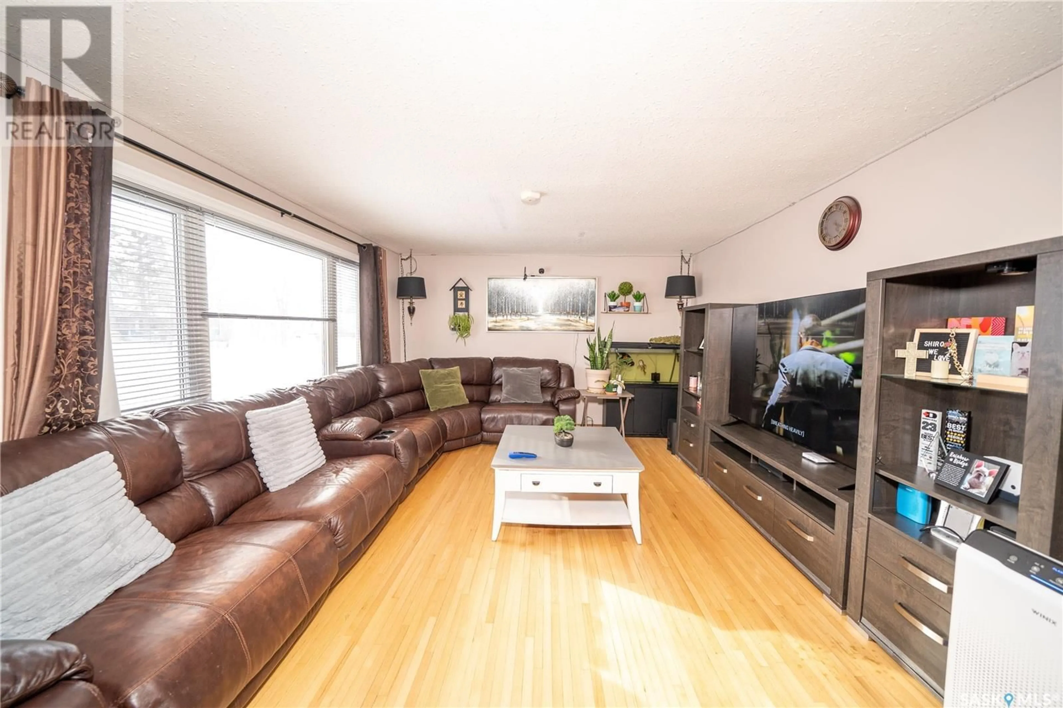204 CAMBRIDGE AVENUE, Regina, Saskatchewan S4N0L7
Contact us about this property
Highlights
Estimated ValueThis is the price Wahi expects this property to sell for.
The calculation is powered by our Instant Home Value Estimate, which uses current market and property price trends to estimate your home’s value with a 90% accuracy rate.Not available
Price/Sqft$287/sqft
Est. Mortgage$1,417/mo
Tax Amount ()-
Days On Market42 days
Description
Welcome to 204 Cambridge Avenue, a well-appointed 1,147 sq. ft. bungalow situated on a spacious 6,546 sq. ft. corner lot beside Milford Park. This 3-bedroom, 3-bathroom home offers a fantastic opportunity for families, first-time buyers, or investors. Designed for both comfort and functionality, this home features numerous upgrades, tile flooring, high-powered kitchen ventilation, newer appliances, updated windows, shingles, soffit, fascia, and eaves. The well-laid-out basement, complete with a separate entrance, presents excellent potential for a future basement suite, adding versatility and investment appeal. Located in a sought-after neighborhood with easy access to parks, schools, shopping, and major roadways, this property combines convenience with potential. Book your showing today! (id:39198)
Property Details
Interior
Features
Main level Floor
Kitchen
17 ft ,4 in x 11 ft ,5 inBedroom
9 ft ,8 in x 10 ft ,5 inBedroom
9 ft ,8 in x 9 ftPrimary Bedroom
11 ft ,8 in x 13 ft ,5 inProperty History
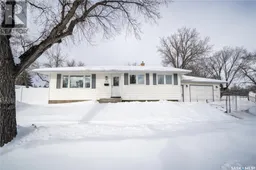 24
24
